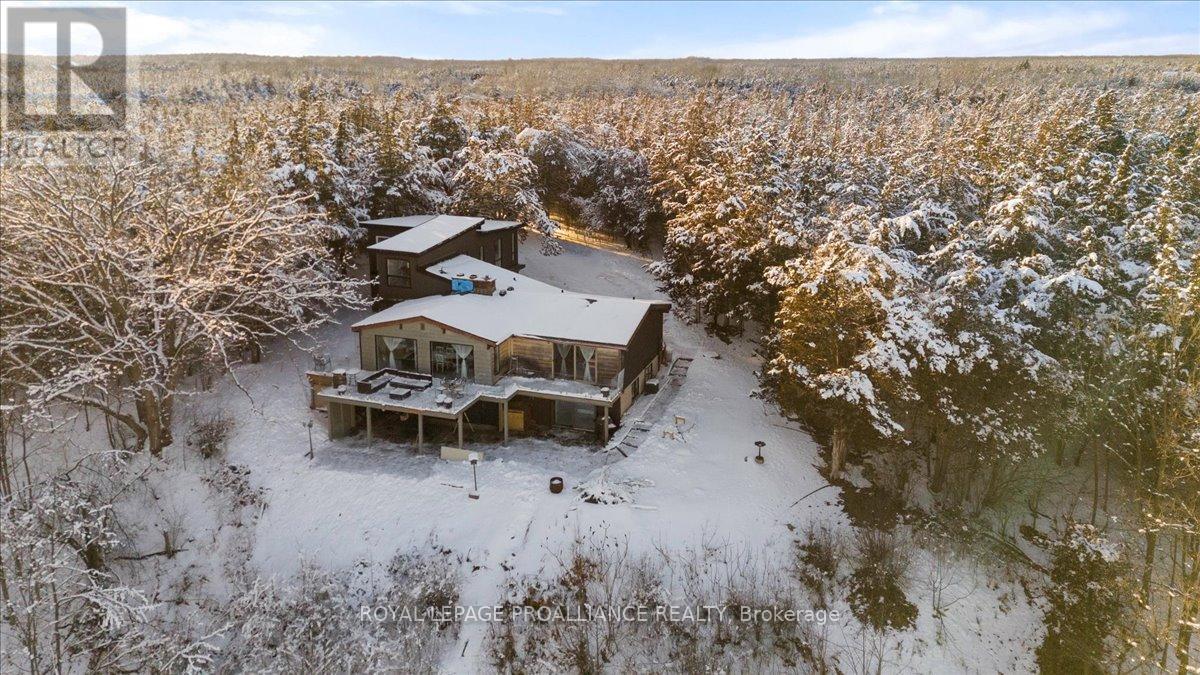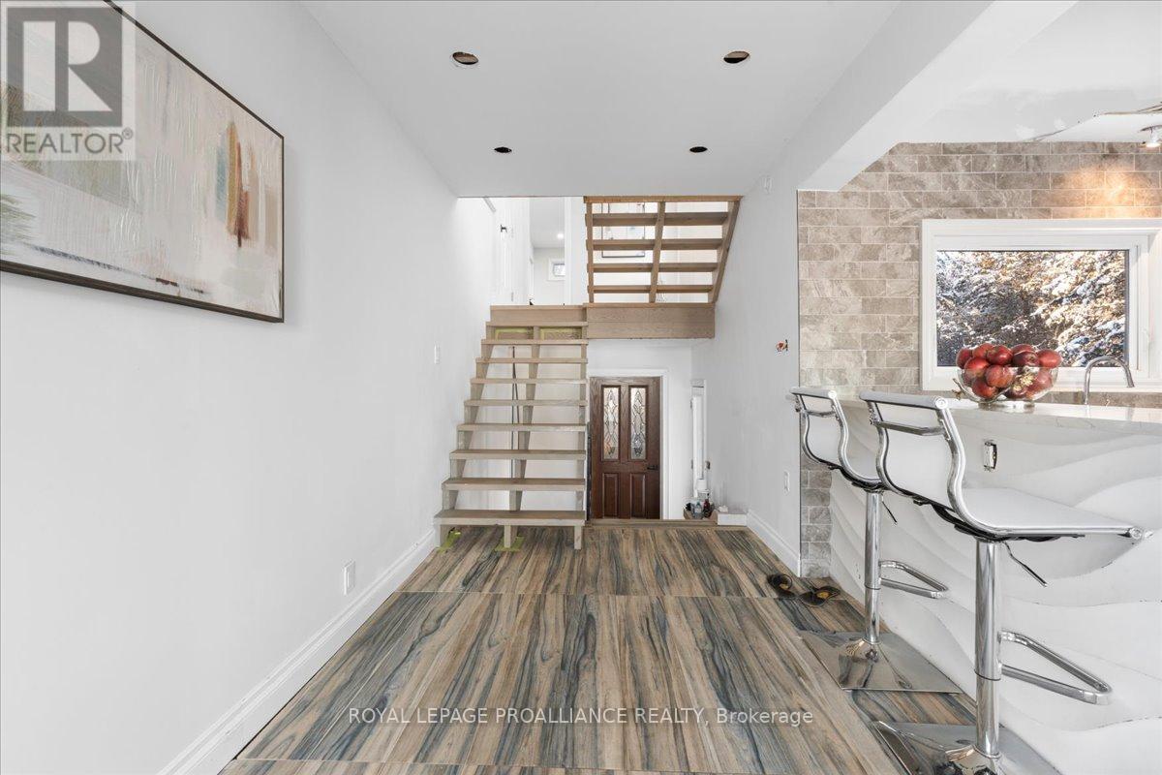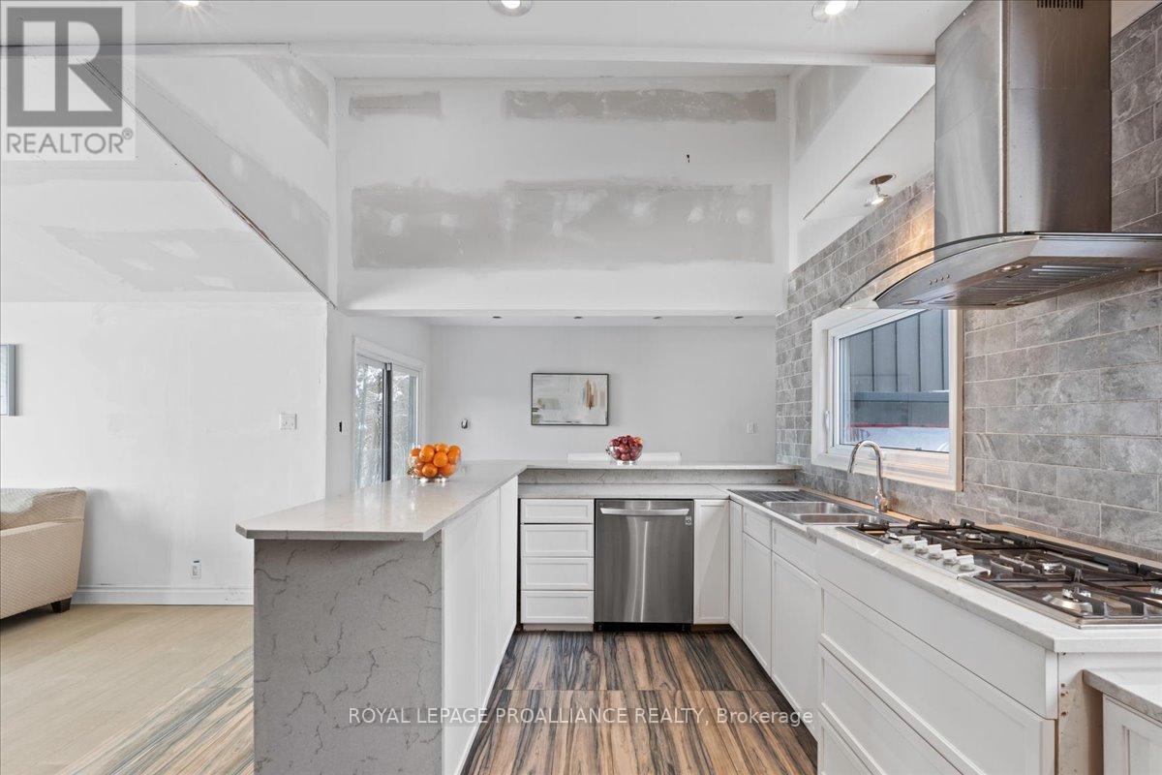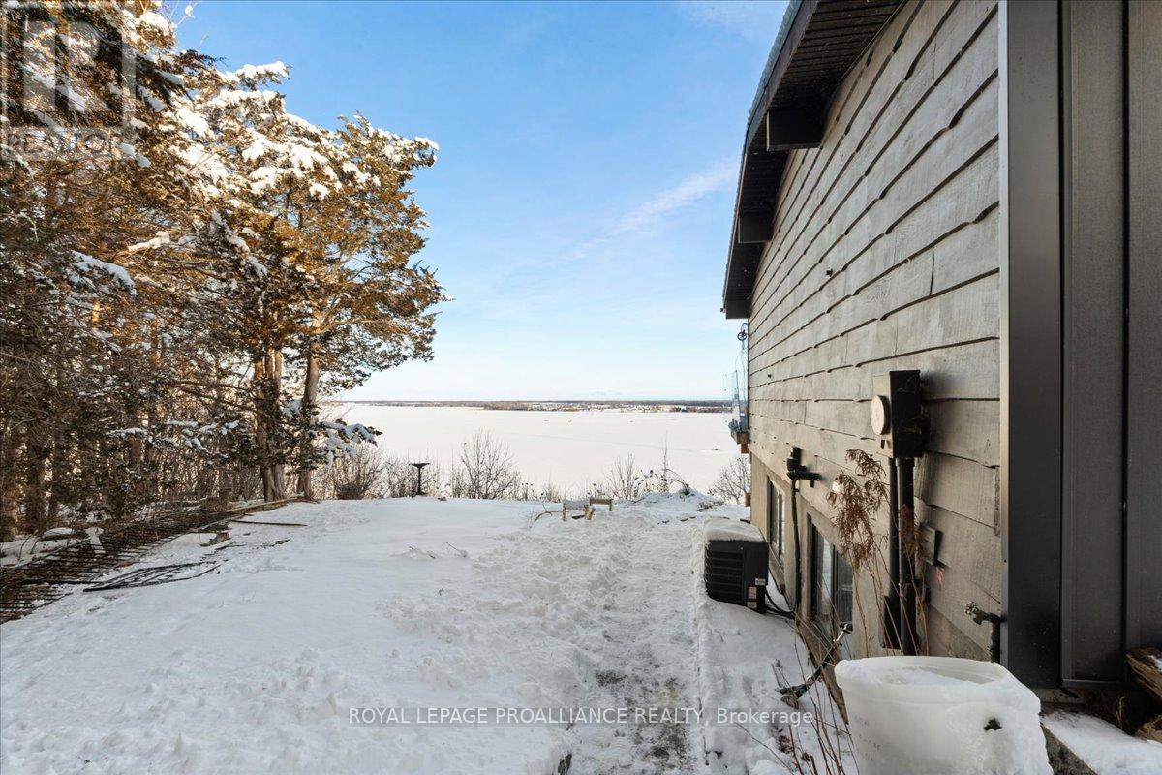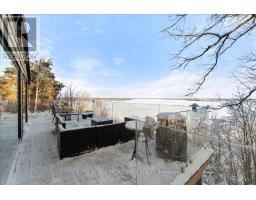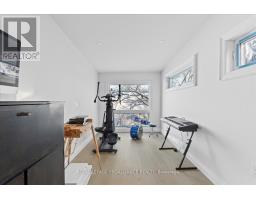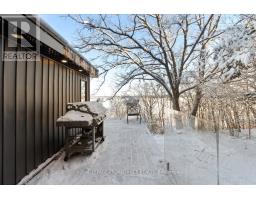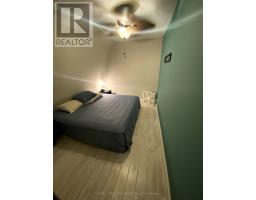5 Bedroom
4 Bathroom
2,500 - 3,000 ft2
Raised Bungalow
Central Air Conditioning
Forced Air
Waterfront
Acreage
$1,099,999
A million-dollar view! This raised bungalow overlooks the Bay of Quinte with its own frontage, composite decking, and high-end glass railing. BONUS: a fully equipped Accessory Loft Apartment above the detached garage with a bathroom, kitchen, living room, bedroom and it's own privacy and parking as it is located separate from the house-perfect for rental income or guests. The primary suite features deck access, breathtaking views, and an ensuite. Two spacious main-floor bedrooms were recently added that have individual mini-splits for heating and cooling. The bright, open kitchen and family room offer stunning bay views through large windows. The house has a large attached double car garage in addition to the detached garage with loft. The walkout basement includes a rec room, bedroom, and laundry. Enjoy one of the best views in Prince Edward County! So much opportunity add stairs to the shoreline, rent out the apartment for extra income, and put your finishing touches on this incredible home. Don't miss this rare waterfront property! (id:50886)
Property Details
|
MLS® Number
|
X11960851 |
|
Property Type
|
Single Family |
|
Community Name
|
Sophiasburgh |
|
Amenities Near By
|
Beach |
|
Easement
|
Unknown, None |
|
Features
|
Hillside, Wooded Area, Irregular Lot Size |
|
Parking Space Total
|
12 |
|
Structure
|
Deck, Patio(s), Drive Shed |
|
View Type
|
Direct Water View |
|
Water Front Type
|
Waterfront |
Building
|
Bathroom Total
|
4 |
|
Bedrooms Above Ground
|
4 |
|
Bedrooms Below Ground
|
1 |
|
Bedrooms Total
|
5 |
|
Age
|
51 To 99 Years |
|
Appliances
|
Water Heater, Dishwasher, Dryer, Hood Fan, Stove, Washer, Refrigerator |
|
Architectural Style
|
Raised Bungalow |
|
Basement Development
|
Finished |
|
Basement Type
|
Full (finished) |
|
Construction Style Attachment
|
Detached |
|
Cooling Type
|
Central Air Conditioning |
|
Exterior Finish
|
Vinyl Siding |
|
Fire Protection
|
Smoke Detectors |
|
Foundation Type
|
Block |
|
Heating Fuel
|
Propane |
|
Heating Type
|
Forced Air |
|
Stories Total
|
1 |
|
Size Interior
|
2,500 - 3,000 Ft2 |
|
Type
|
House |
|
Utility Water
|
Dug Well |
Parking
Land
|
Access Type
|
Year-round Access |
|
Acreage
|
Yes |
|
Land Amenities
|
Beach |
|
Sewer
|
Septic System |
|
Size Depth
|
945 Ft ,6 In |
|
Size Frontage
|
100 Ft |
|
Size Irregular
|
100 X 945.5 Ft |
|
Size Total Text
|
100 X 945.5 Ft|2 - 4.99 Acres |
|
Surface Water
|
Lake/pond |
|
Zoning Description
|
Lsr |
Rooms
| Level |
Type |
Length |
Width |
Dimensions |
|
Second Level |
Bedroom 2 |
5.8 m |
3.04 m |
5.8 m x 3.04 m |
|
Second Level |
Bedroom 3 |
4.66 m |
2.74 m |
4.66 m x 2.74 m |
|
Second Level |
Bathroom |
3.3 m |
1.55 m |
3.3 m x 1.55 m |
|
Second Level |
Office |
4.66 m |
2.23 m |
4.66 m x 2.23 m |
|
Basement |
Bedroom 4 |
4.58 m |
3.25 m |
4.58 m x 3.25 m |
|
Basement |
Recreational, Games Room |
8.06 m |
4.19 m |
8.06 m x 4.19 m |
|
Basement |
Laundry Room |
3.19 m |
3 m |
3.19 m x 3 m |
|
Main Level |
Kitchen |
5.25 m |
3.55 m |
5.25 m x 3.55 m |
|
Main Level |
Living Room |
7.11 m |
4.75 m |
7.11 m x 4.75 m |
|
Main Level |
Dining Room |
7.11 m |
1.83 m |
7.11 m x 1.83 m |
|
Main Level |
Primary Bedroom |
4.84 m |
5.44 m |
4.84 m x 5.44 m |
|
Main Level |
Bathroom |
2.36 m |
2.31 m |
2.36 m x 2.31 m |
|
Main Level |
Bathroom |
3.48 m |
2.21 m |
3.48 m x 2.21 m |
Utilities
https://www.realtor.ca/real-estate/27887880/23-sidney-shore-lane-prince-edward-county-sophiasburgh-sophiasburgh








