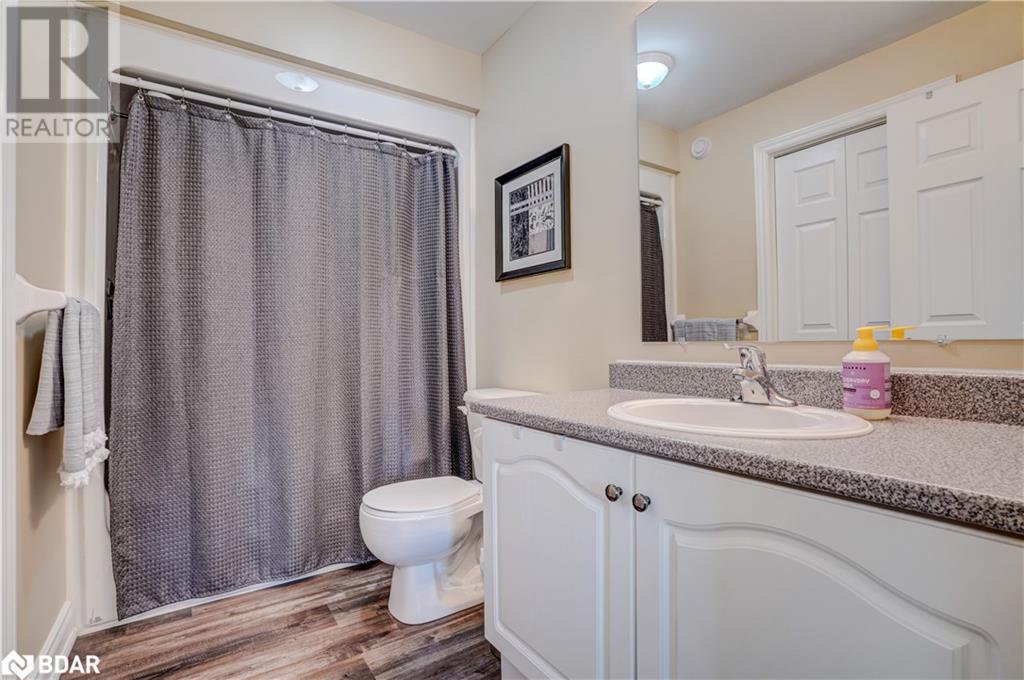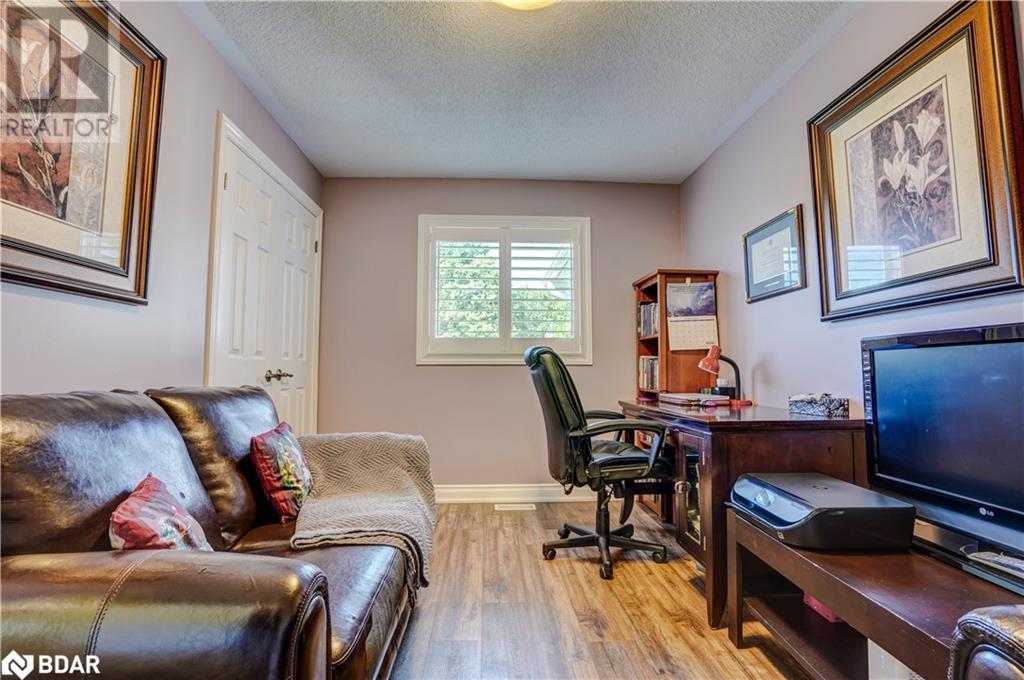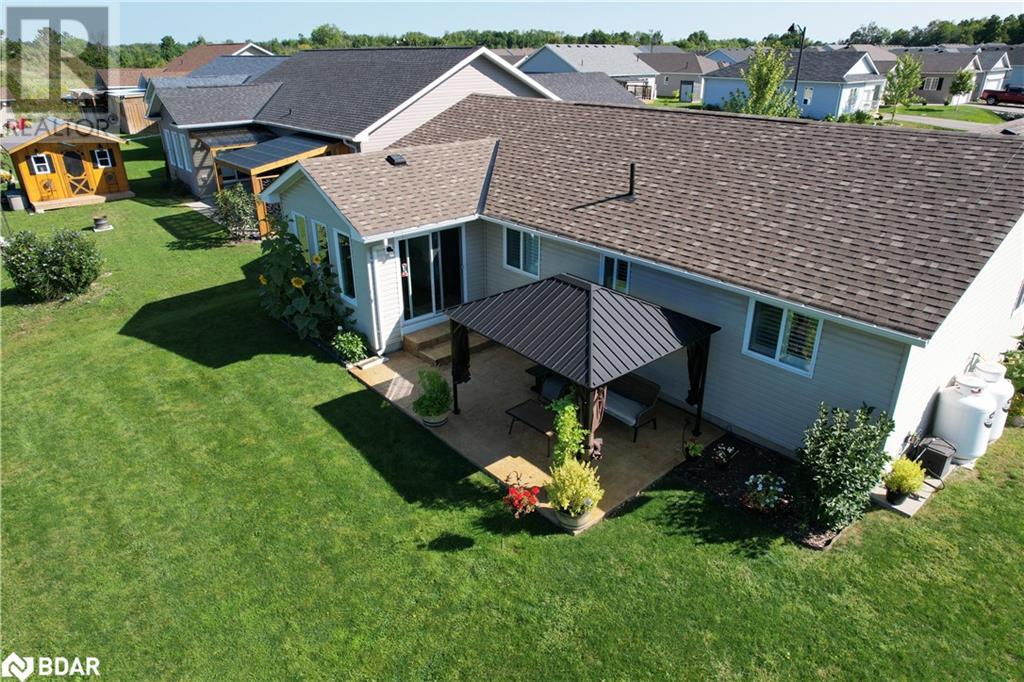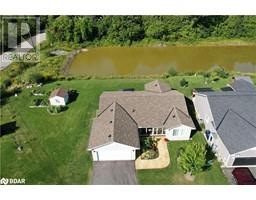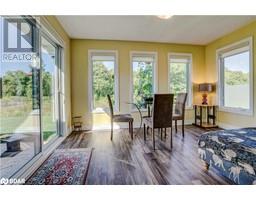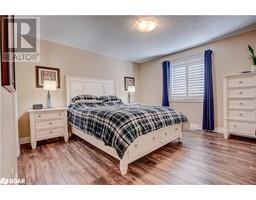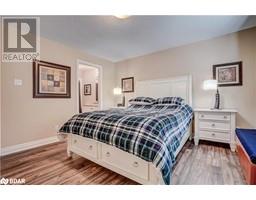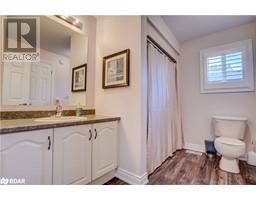23 Sinclair Crescent Ramara, Ontario L3V 8K1
$595,900
Welcome to Lakepoint Village, where adult lifestyle living reaches new heights. Just moments from Orillia, this community offers an exceptional living experience. This spacious home, set on one of the most picturesque lots overlooking the stormwater pond, boasts a prime corner location with an extra-long driveway and extra large lot. Encompassing over 1,550 square feet of thoughtfully designed space, this residence features two bedrooms, a den, and two full bathrooms, ensuring ample room for all your needs. The open-concept living area, complemented by a delightful sunroom, seamlessly extends to a charming rear stamped concrete patio. The primary bedroom, complete with an ensuite bathroom, offers a personal sanctuary. A generously sized laundry room and extensive crawl space provide abundant storage. The exquisitely landscaped yard, featuring a beautiful patio, borders the tranquil pond, creating a serene outdoor retreat. Modern upgrades include stainless steel kitchen appliances, elegant crown molding, tasteful California shutters, a screened-in front porch, and more. Enhancing your lifestyle, the current land lease fee covers essential services such as property taxes, water, sewer, garbage removal, snow removal, and road maintenance. Don't miss the opportunity to make this captivating property your own, where comfort, convenience, and community converge seamlessly. (id:50886)
Property Details
| MLS® Number | 40597981 |
| Property Type | Single Family |
| CommunicationType | High Speed Internet |
| EquipmentType | Propane Tank, Water Heater |
| Features | Country Residential |
| ParkingSpaceTotal | 4 |
| RentalEquipmentType | Propane Tank, Water Heater |
| Structure | Porch |
Building
| BathroomTotal | 2 |
| BedroomsAboveGround | 2 |
| BedroomsTotal | 2 |
| Appliances | Dishwasher, Dryer, Refrigerator, Stove, Washer, Window Coverings |
| ArchitecturalStyle | Bungalow |
| BasementDevelopment | Unfinished |
| BasementType | Crawl Space (unfinished) |
| ConstructedDate | 2019 |
| ConstructionStyleAttachment | Detached |
| CoolingType | Central Air Conditioning |
| ExteriorFinish | Vinyl Siding |
| FoundationType | Poured Concrete |
| HeatingFuel | Propane |
| HeatingType | Forced Air |
| StoriesTotal | 1 |
| SizeInterior | 1566 Sqft |
| Type | House |
| UtilityWater | Community Water System |
Parking
| Attached Garage |
Land
| Acreage | No |
| Sewer | Septic System |
| SizeFrontage | 62 Ft |
| SizeTotalText | Under 1/2 Acre |
| ZoningDescription | Vr-2 (h) |
Rooms
| Level | Type | Length | Width | Dimensions |
|---|---|---|---|---|
| Main Level | Sunroom | 12'10'' x 9'1'' | ||
| Main Level | 4pc Bathroom | 9'5'' x 6'10'' | ||
| Main Level | Den | 8'11'' x 12'11'' | ||
| Main Level | Bedroom | 12'6'' x 10'9'' | ||
| Main Level | Full Bathroom | 6'6'' x 5'1'' | ||
| Main Level | Primary Bedroom | 12'11'' x 12'9'' | ||
| Main Level | Sunroom | 12'9'' x 9'0'' | ||
| Main Level | Dining Room | 9'11'' x 10'11'' | ||
| Main Level | Kitchen | 16'9'' x 13'10'' | ||
| Main Level | Living Room | 11'0'' x 10'11'' |
Utilities
| Cable | Available |
| Telephone | Available |
https://www.realtor.ca/real-estate/26970677/23-sinclair-crescent-ramara
Interested?
Contact us for more information
Daniel Stoutt
Broker
97 Neywash Street
Orillia, Ontario L3V 6R9
Steve Stoutt
Broker
97 Neywash Street
Orillia, Ontario L3V 6R9















