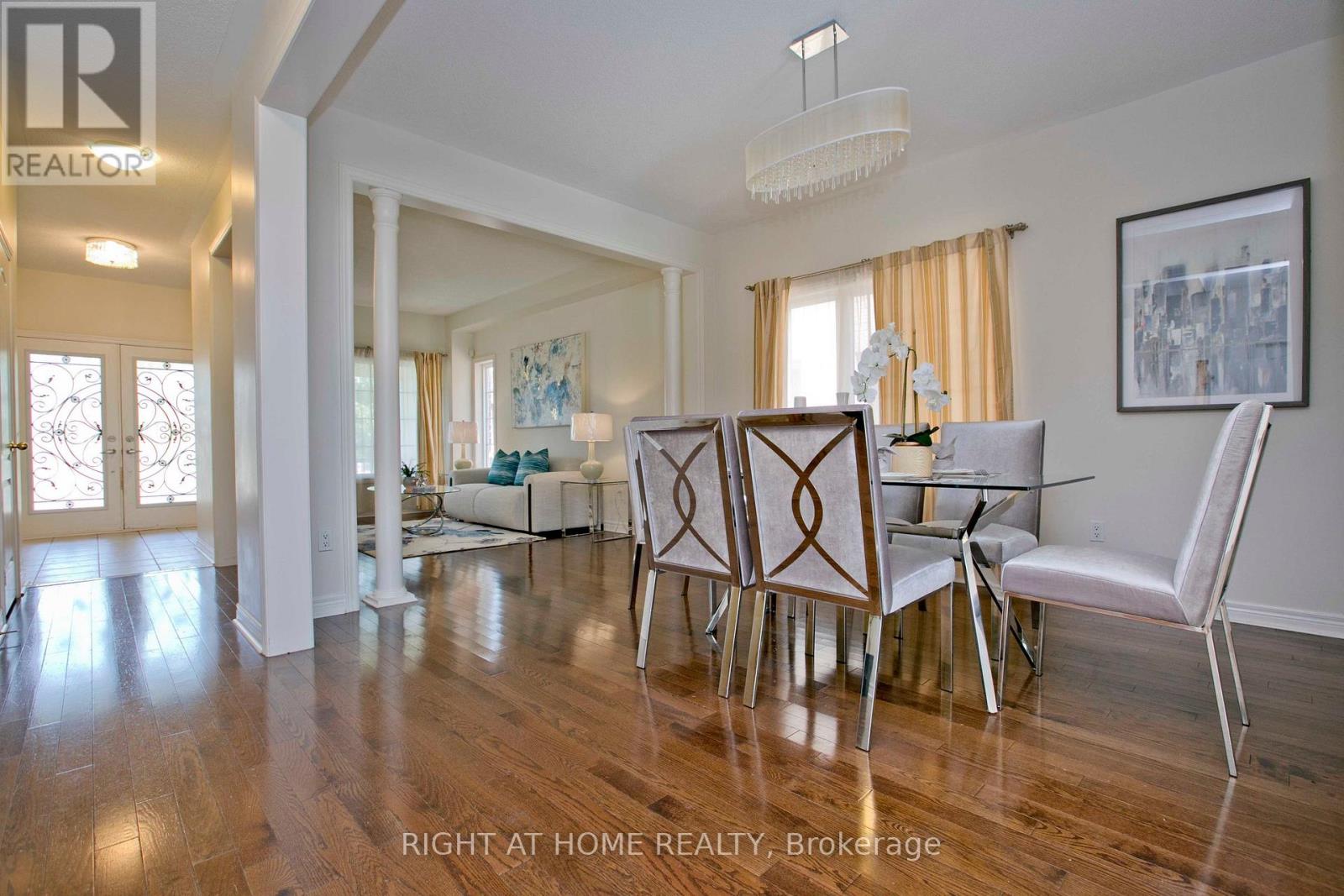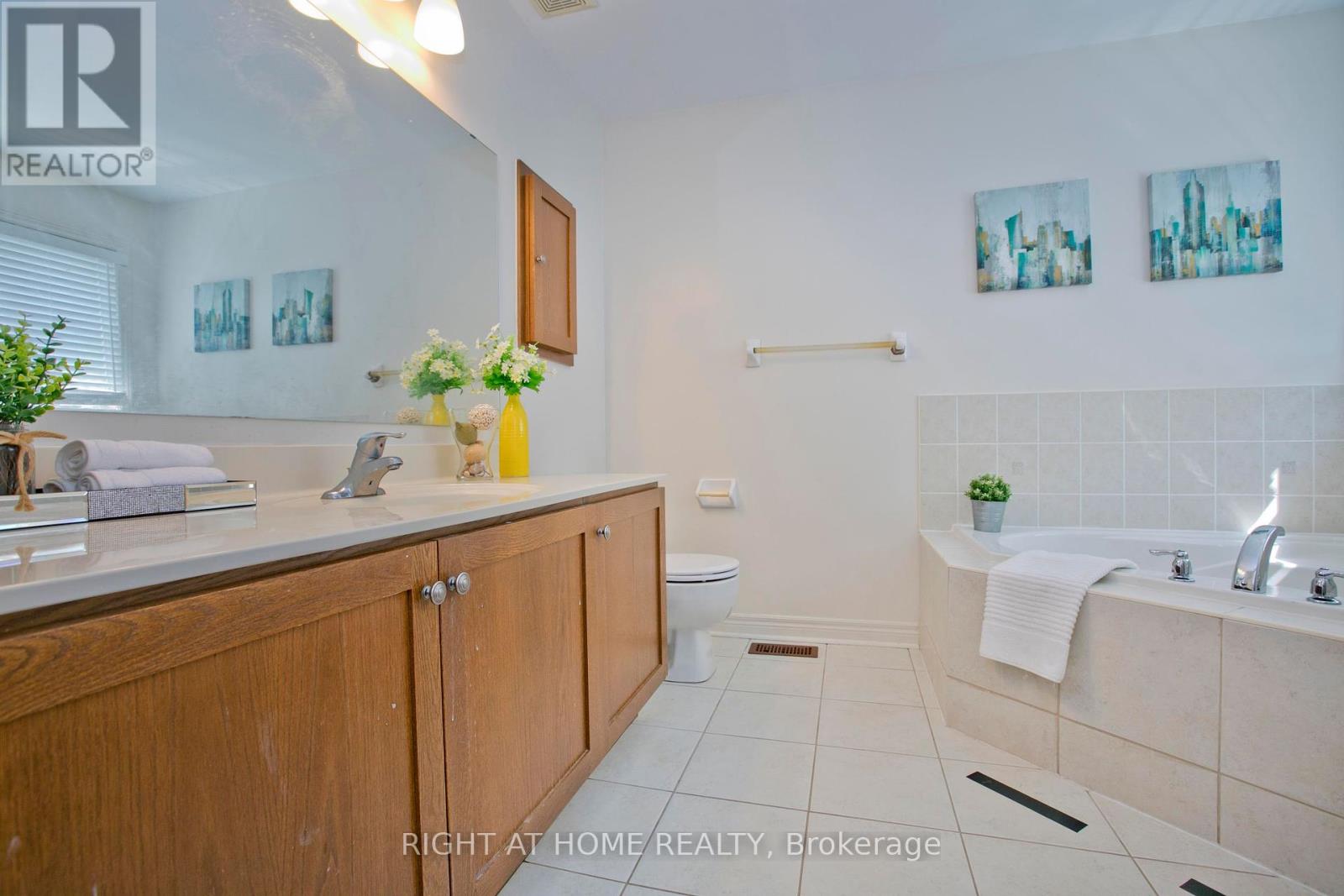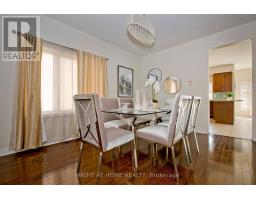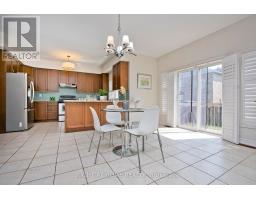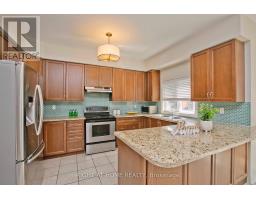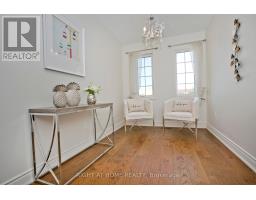23 Sir Sanford Fleming Way Vaughan, Ontario L6A 0T4
4 Bedroom
4 Bathroom
2999.975 - 3499.9705 sqft
Fireplace
Central Air Conditioning
Forced Air
$1,928,000
Opportunity Is Knocking! Gorgeous Luxury 3,205 S.F, 4 Bdrm Home In Prime Patterson Location With Stunning 45 Feet Lot. South Facing Backyard! Brilliant Open Concept Layout. Inviting Foyer W/Upgraded Double Entry Doors. Gourmet Kitchen W/Granite Countertops & Glass Backsplash. Main Flr Office. Rich Plank Hardwood Floors. Stained Oak Staircase W/Iron Pickets. No Sidewalk. Steps To 2 Go Train Stns, Hwys, Shopping Center. (id:50886)
Property Details
| MLS® Number | N9559107 |
| Property Type | Single Family |
| Community Name | Patterson |
| AmenitiesNearBy | Park, Public Transit, Schools |
| Features | Carpet Free |
| ParkingSpaceTotal | 6 |
Building
| BathroomTotal | 4 |
| BedroomsAboveGround | 4 |
| BedroomsTotal | 4 |
| Amenities | Fireplace(s) |
| Appliances | Dishwasher, Dryer, Refrigerator, Stove, Washer, Window Coverings |
| BasementDevelopment | Unfinished |
| BasementType | Full (unfinished) |
| ConstructionStyleAttachment | Detached |
| CoolingType | Central Air Conditioning |
| ExteriorFinish | Brick, Stone |
| FireplacePresent | Yes |
| FlooringType | Hardwood, Tile |
| FoundationType | Poured Concrete |
| HalfBathTotal | 1 |
| HeatingFuel | Natural Gas |
| HeatingType | Forced Air |
| StoriesTotal | 2 |
| SizeInterior | 2999.975 - 3499.9705 Sqft |
| Type | House |
| UtilityWater | Municipal Water |
Parking
| Garage |
Land
| Acreage | No |
| FenceType | Fenced Yard |
| LandAmenities | Park, Public Transit, Schools |
| Sewer | Sanitary Sewer |
| SizeDepth | 105 Ft ,1 In |
| SizeFrontage | 45 Ft |
| SizeIrregular | 45 X 105.1 Ft |
| SizeTotalText | 45 X 105.1 Ft |
Rooms
| Level | Type | Length | Width | Dimensions |
|---|---|---|---|---|
| Second Level | Bedroom 4 | 3.38 m | 5.31 m | 3.38 m x 5.31 m |
| Second Level | Sitting Room | 2.26 m | 3.53 m | 2.26 m x 3.53 m |
| Second Level | Primary Bedroom | 5.92 m | 4.09 m | 5.92 m x 4.09 m |
| Second Level | Bedroom 2 | 5.66 m | 4.12 m | 5.66 m x 4.12 m |
| Second Level | Bedroom 3 | 3.64 m | 4 m | 3.64 m x 4 m |
| Main Level | Living Room | 3.33 m | 4.74 m | 3.33 m x 4.74 m |
| Main Level | Laundry Room | 2.31 m | 2.3 m | 2.31 m x 2.3 m |
| Main Level | Dining Room | 3.33 m | 4.12 m | 3.33 m x 4.12 m |
| Main Level | Family Room | 4.24 m | 4.85 m | 4.24 m x 4.85 m |
| Main Level | Kitchen | 3.13 m | 4.85 m | 3.13 m x 4.85 m |
| Main Level | Eating Area | 3.39 m | 4.85 m | 3.39 m x 4.85 m |
| Main Level | Office | 4 m | 2.78 m | 4 m x 2.78 m |
https://www.realtor.ca/real-estate/27591199/23-sir-sanford-fleming-way-vaughan-patterson-patterson
Interested?
Contact us for more information
Steve Hou
Salesperson
Right At Home Realty
1396 Don Mills Rd Unit B-121
Toronto, Ontario M3B 0A7
1396 Don Mills Rd Unit B-121
Toronto, Ontario M3B 0A7






