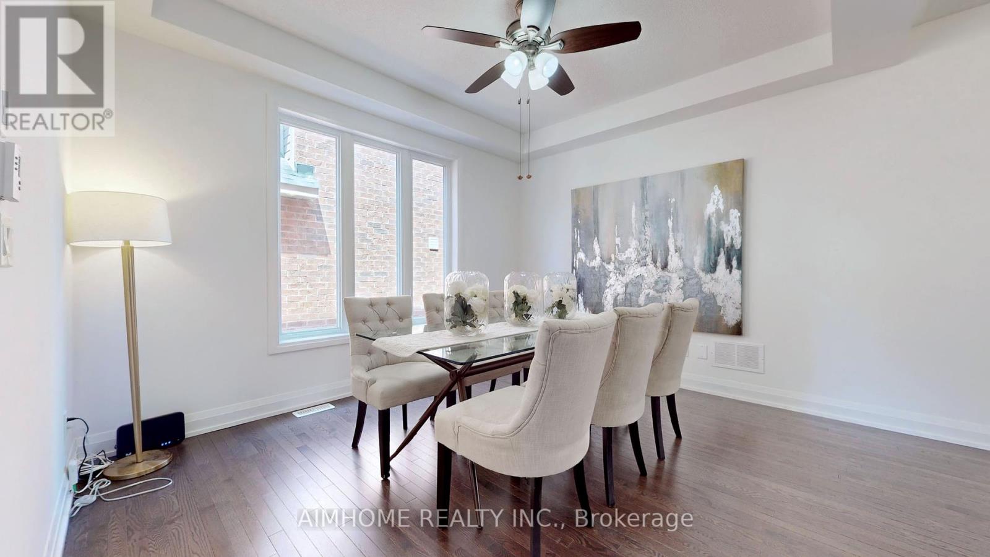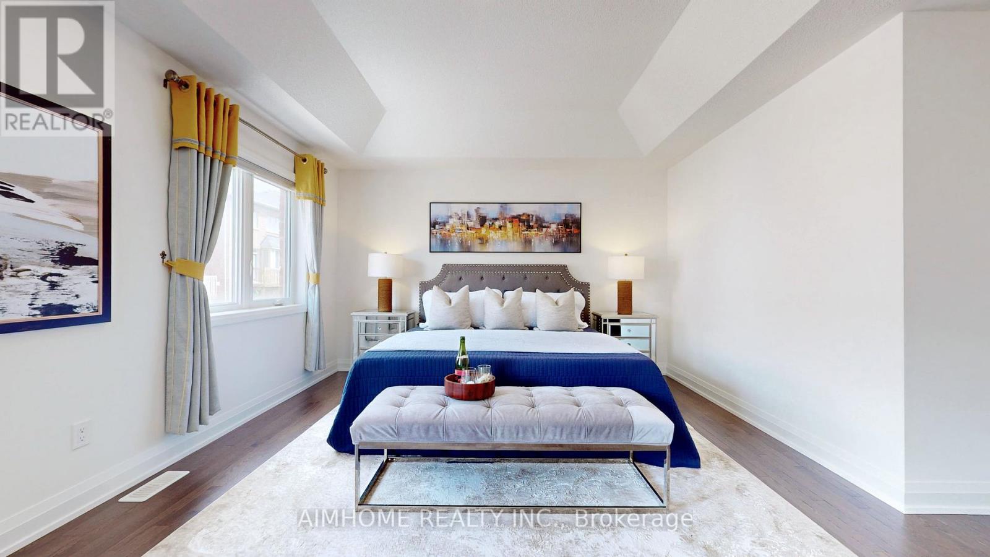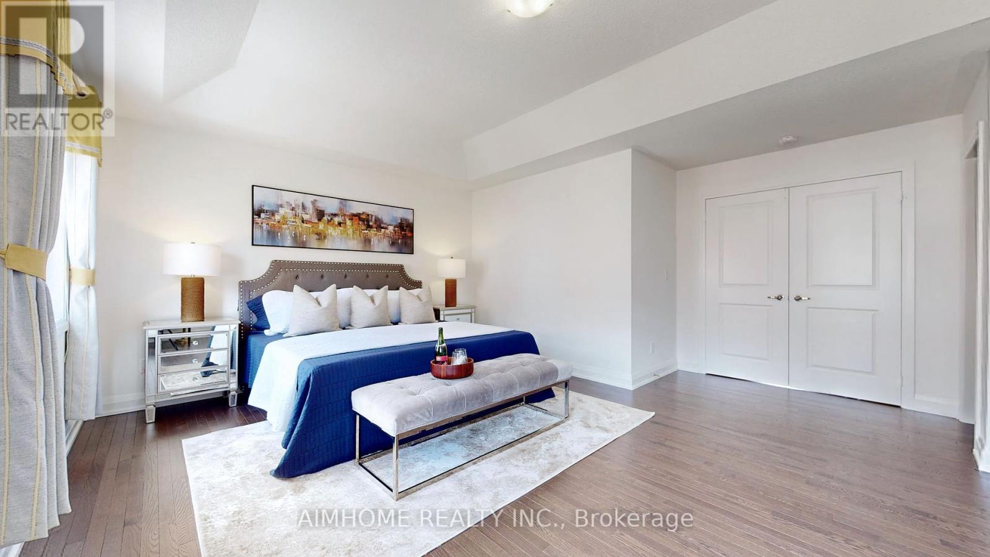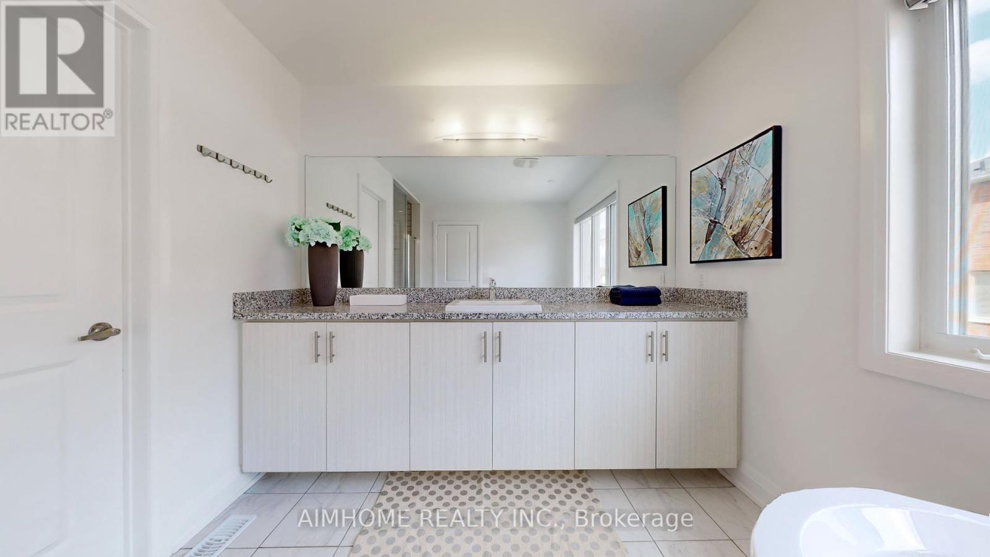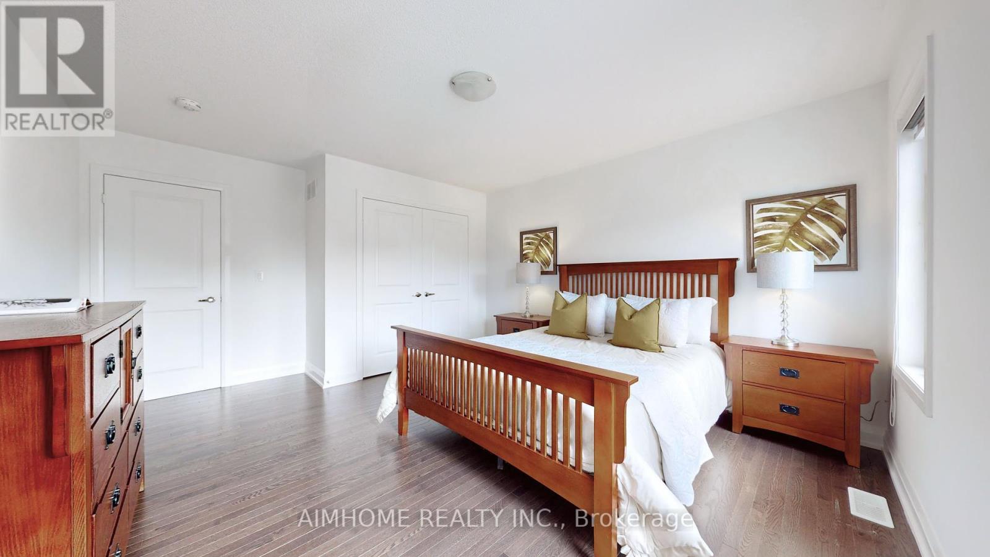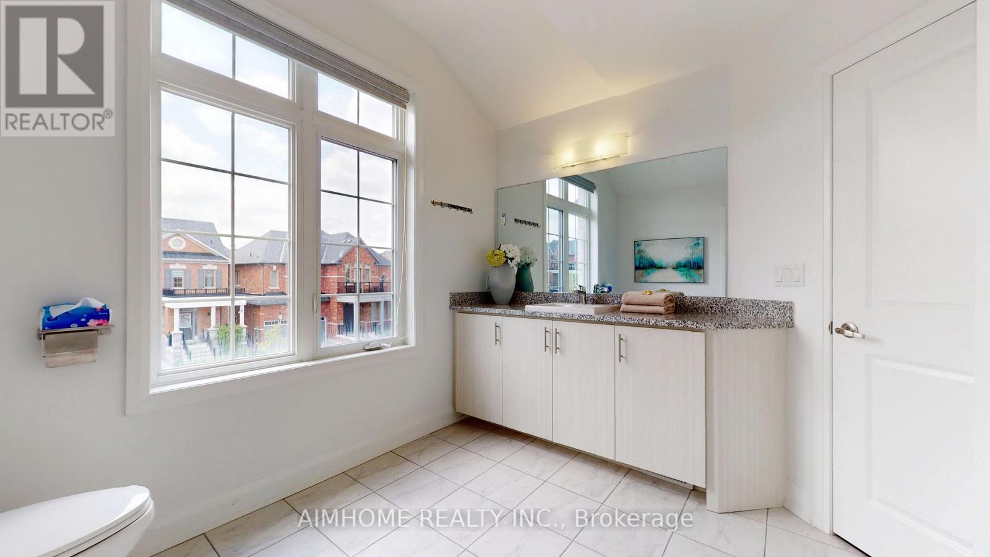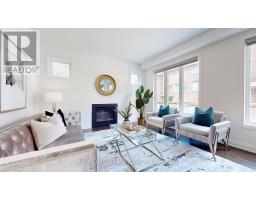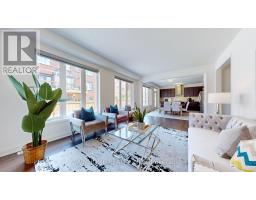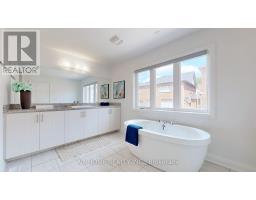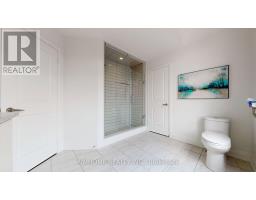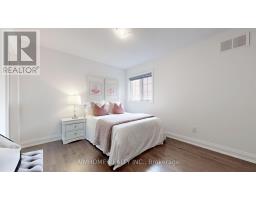23 Snap Dragon Trail East Gwillimbury (Holland Landing), Ontario L9N 0S9
$1,520,000
This Cozy And Modern Detached 2-Storey House Located In a High Demand Community Of Hillsborough Holland Landing. Over 2,800+ Sqft 4 Bedrooms and 4 washrooms Plus Professional Finished Basement With 2 Bedrooms and 1 Washroom. Functional Open Concept Layout W/ Office On Main Floor and Tons Of Natural Light. Featuring Double Door Entry, 10 ft Ceilings On the Main Floor, Hardwood Floor Throughout Main and Second floors, Beautiful Chef's Kitchen with Gas Stove, Double sink, Ceramic Back Splash and Granite Counter top and Centre Island. Primary and Secondary Bedrooms with en-suites, While the Other 2 Bedrooms Share a Bathroom. Main floor Laundry with Direct Access to Garage, Fully fenced backyard and Interlocking from Front Yard of the House to Full backyard. No Sidewalk, Easy Access to 404/400, the Go Station, Costco, Upper Canada Mall, Parks, Schools, Dining, Entertainment And Much More. (id:50886)
Property Details
| MLS® Number | N9045182 |
| Property Type | Single Family |
| Community Name | Holland Landing |
| AmenitiesNearBy | Park |
| ParkingSpaceTotal | 2 |
| ViewType | View |
Building
| BathroomTotal | 5 |
| BedroomsAboveGround | 4 |
| BedroomsBelowGround | 2 |
| BedroomsTotal | 6 |
| Amenities | Fireplace(s) |
| Appliances | Garage Door Opener Remote(s), Dishwasher, Dryer, Range, Refrigerator, Stove, Washer, Window Coverings |
| BasementDevelopment | Finished |
| BasementType | N/a (finished) |
| ConstructionStyleAttachment | Detached |
| CoolingType | Central Air Conditioning |
| ExteriorFinish | Brick |
| FireplacePresent | Yes |
| FireplaceTotal | 1 |
| FlooringType | Hardwood, Tile |
| FoundationType | Concrete |
| HalfBathTotal | 1 |
| HeatingFuel | Natural Gas |
| HeatingType | Forced Air |
| StoriesTotal | 2 |
| Type | House |
| UtilityWater | Municipal Water |
Parking
| Attached Garage |
Land
| Acreage | No |
| FenceType | Fenced Yard |
| LandAmenities | Park |
| Sewer | Sanitary Sewer |
| SizeDepth | 93 Ft ,7 In |
| SizeFrontage | 44 Ft ,11 In |
| SizeIrregular | 44.99 X 93.66 Ft |
| SizeTotalText | 44.99 X 93.66 Ft |
Rooms
| Level | Type | Length | Width | Dimensions |
|---|---|---|---|---|
| Second Level | Primary Bedroom | 19 m | 13 m | 19 m x 13 m |
| Second Level | Bedroom 2 | 11.8 m | 10.6 m | 11.8 m x 10.6 m |
| Second Level | Bedroom 3 | 13 m | 13 m | 13 m x 13 m |
| Second Level | Bedroom 4 | 10.8 m | 12 m | 10.8 m x 12 m |
| Main Level | Great Room | 19 m | 13 m | 19 m x 13 m |
| Main Level | Kitchen | 8.4 m | 15.4 m | 8.4 m x 15.4 m |
| Main Level | Eating Area | 9.6 m | 12.8 m | 9.6 m x 12.8 m |
| Main Level | Dining Room | 11 m | 13 m | 11 m x 13 m |
| Main Level | Office | 10.9 m | 12 m | 10.9 m x 12 m |
Interested?
Contact us for more information
Shirley Shi
Salesperson
2175 Sheppard Ave E. Suite 106
Toronto, Ontario M2J 1W8





