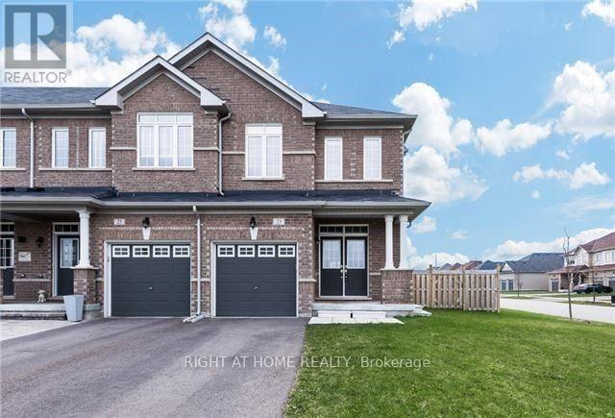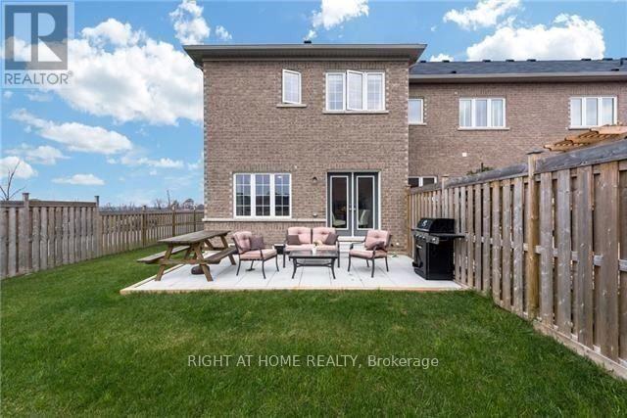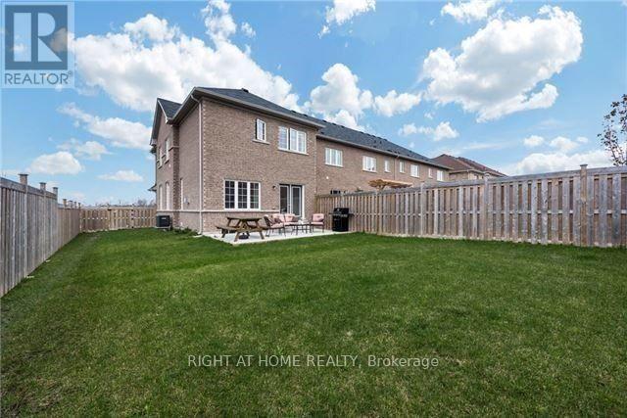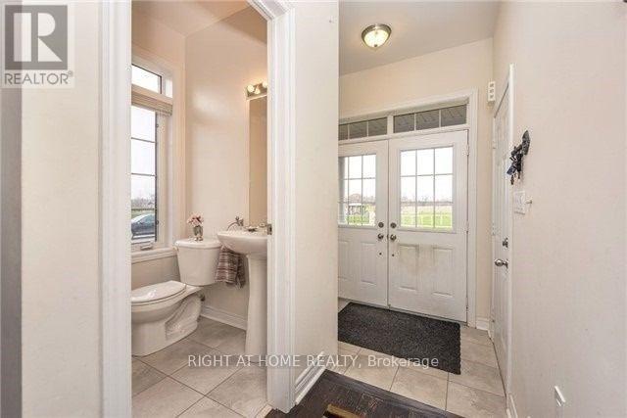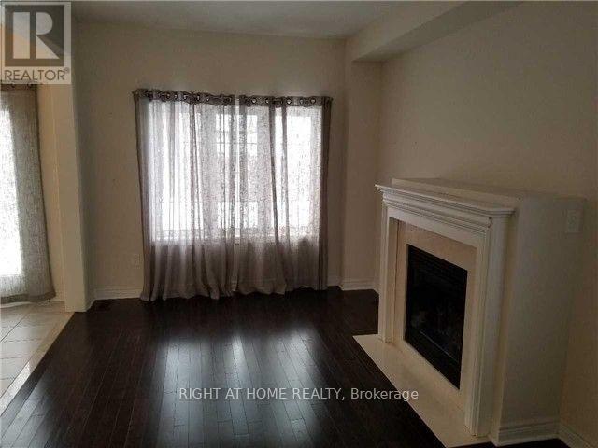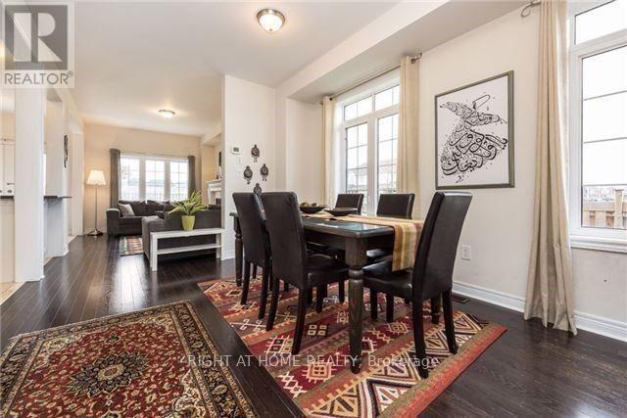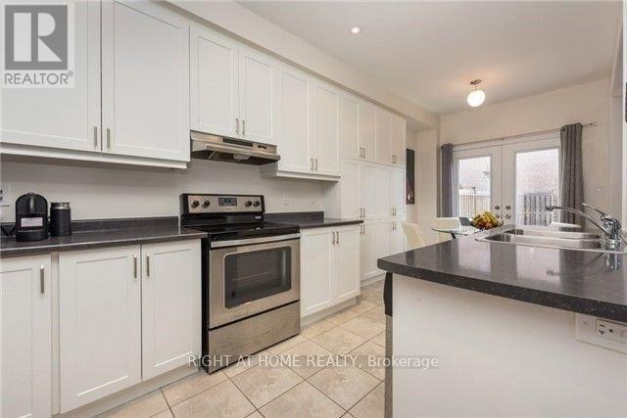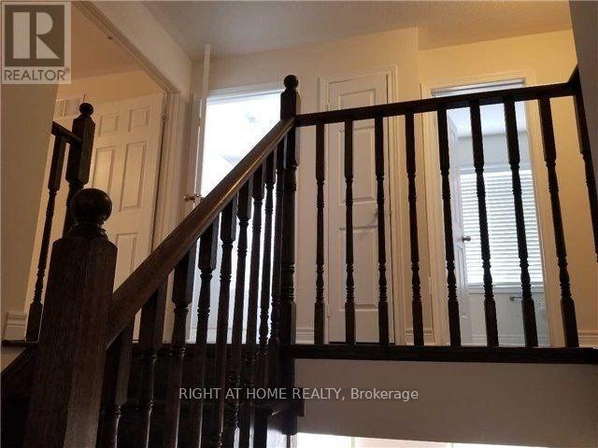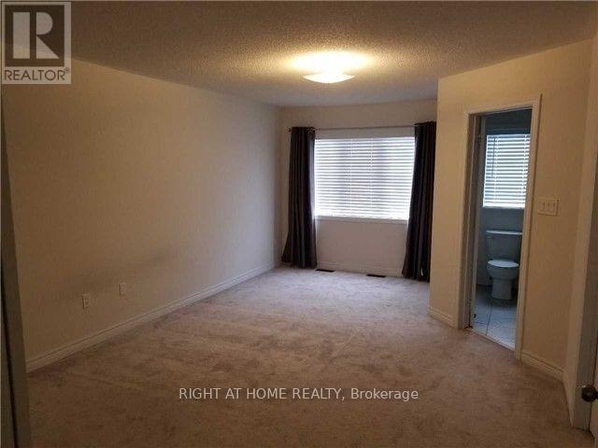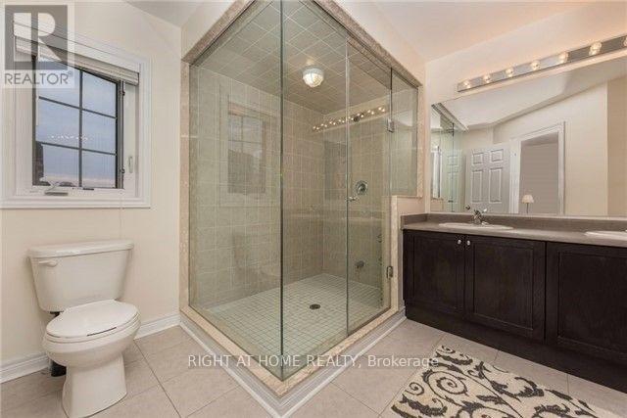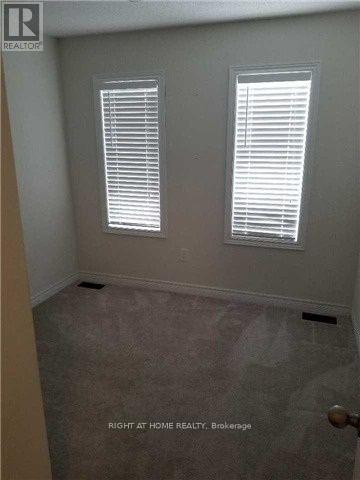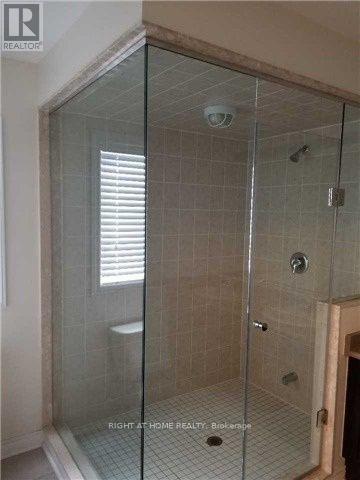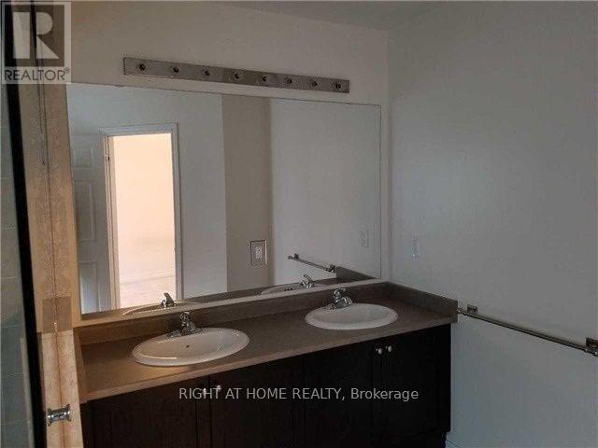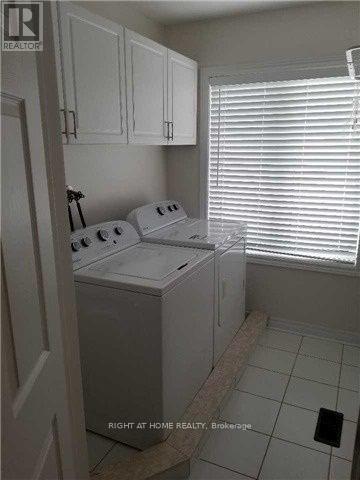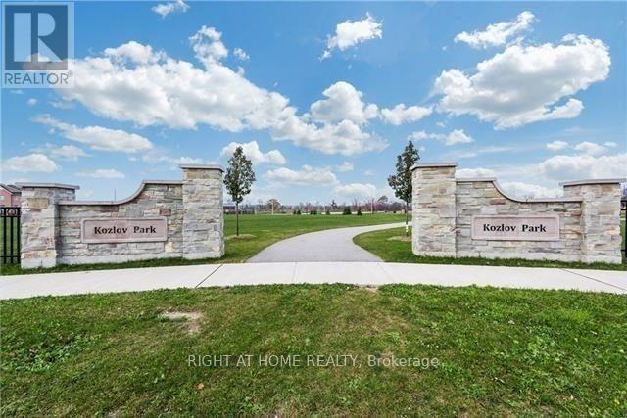23 Snelgrove Crescent Barrie, Ontario L4N 6R6
3 Bedroom
3 Bathroom
1,500 - 2,000 ft2
Fireplace
Central Air Conditioning
Forced Air
$698,888
Rare Opportunity To Own Large Corner End Unit In This Very Private Family Friendly Area. Home Is Across From Park, Close To Schools, Rec Centre, Shopping, Restaurants & More. Functional 3 Bedroom, 3 Washroom W/Fully Fenced Large Yard, Inside Entry From Single Garage. Upgraded Kit, Gas Fire Place, Large Windows, 10' Ceilings, Upper Level Laundry. Just Move In & Enjoy! (id:50886)
Property Details
| MLS® Number | S12163327 |
| Property Type | Single Family |
| Community Name | Sunnidale |
| Amenities Near By | Park, Public Transit, Schools |
| Community Features | Community Centre, School Bus |
| Features | Irregular Lot Size |
| Parking Space Total | 3 |
Building
| Bathroom Total | 3 |
| Bedrooms Above Ground | 3 |
| Bedrooms Total | 3 |
| Appliances | Dishwasher, Dryer, Microwave, Stove, Washer, Window Coverings, Refrigerator |
| Basement Development | Unfinished |
| Basement Type | Full (unfinished) |
| Construction Style Attachment | Attached |
| Cooling Type | Central Air Conditioning |
| Exterior Finish | Brick |
| Fireplace Present | Yes |
| Flooring Type | Ceramic, Hardwood, Carpeted |
| Foundation Type | Concrete |
| Half Bath Total | 1 |
| Heating Fuel | Natural Gas |
| Heating Type | Forced Air |
| Stories Total | 2 |
| Size Interior | 1,500 - 2,000 Ft2 |
| Type | Row / Townhouse |
| Utility Water | Municipal Water |
Parking
| Attached Garage | |
| Garage |
Land
| Acreage | No |
| Fence Type | Fenced Yard |
| Land Amenities | Park, Public Transit, Schools |
| Sewer | Sanitary Sewer |
| Size Depth | 116 Ft ,9 In |
| Size Frontage | 31 Ft ,3 In |
| Size Irregular | 31.3 X 116.8 Ft |
| Size Total Text | 31.3 X 116.8 Ft |
| Zoning Description | Res |
Rooms
| Level | Type | Length | Width | Dimensions |
|---|---|---|---|---|
| Main Level | Kitchen | 6.2 m | 2.56 m | 6.2 m x 2.56 m |
| Main Level | Family Room | 4.4 m | 3.08 m | 4.4 m x 3.08 m |
| Main Level | Dining Room | 5.47 m | 3.2 m | 5.47 m x 3.2 m |
| Upper Level | Primary Bedroom | 5.72 m | 3.7 m | 5.72 m x 3.7 m |
| Upper Level | Bedroom | 3.8 m | 2.77 m | 3.8 m x 2.77 m |
| Upper Level | Bedroom | 2.84 m | 2.64 m | 2.84 m x 2.64 m |
Utilities
| Cable | Installed |
| Sewer | Installed |
https://www.realtor.ca/real-estate/28345324/23-snelgrove-crescent-barrie-sunnidale-sunnidale
Contact Us
Contact us for more information
Inna Gutnik-Pessine
Broker
Right At Home Realty
1396 Don Mills Rd Unit B-121
Toronto, Ontario M3B 0A7
1396 Don Mills Rd Unit B-121
Toronto, Ontario M3B 0A7
(416) 391-3232
(416) 391-0319
www.rightathomerealty.com/

