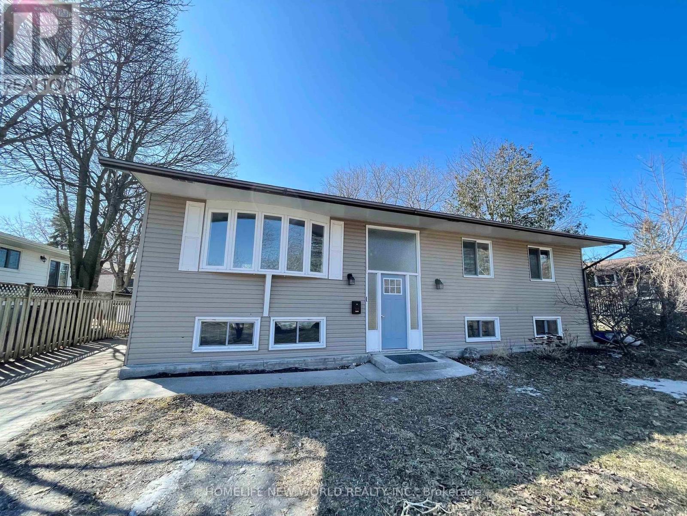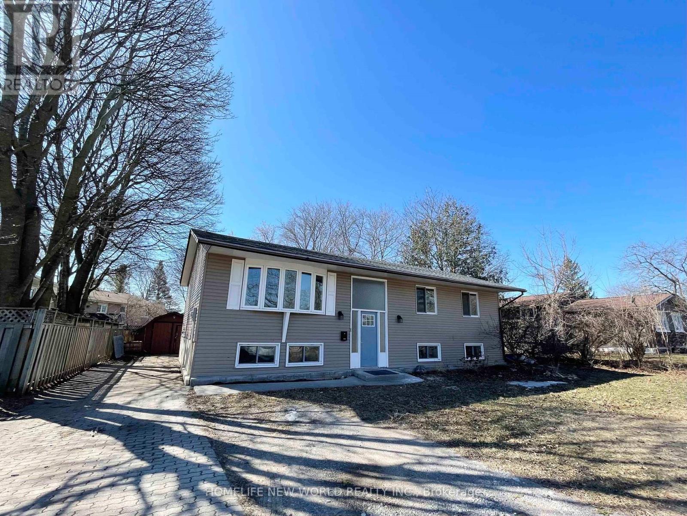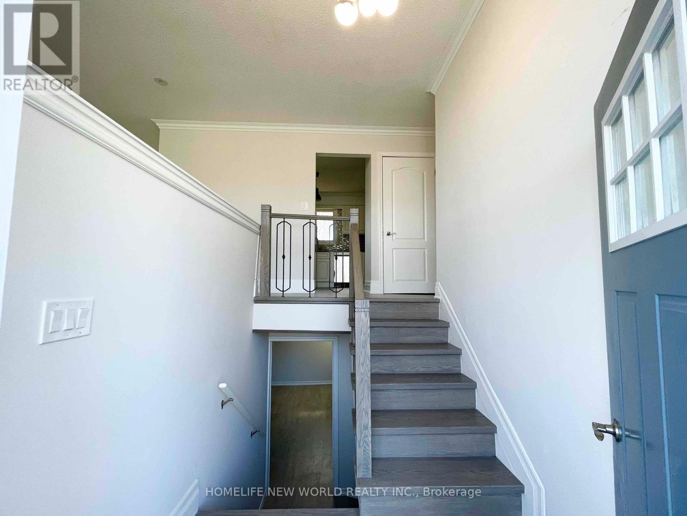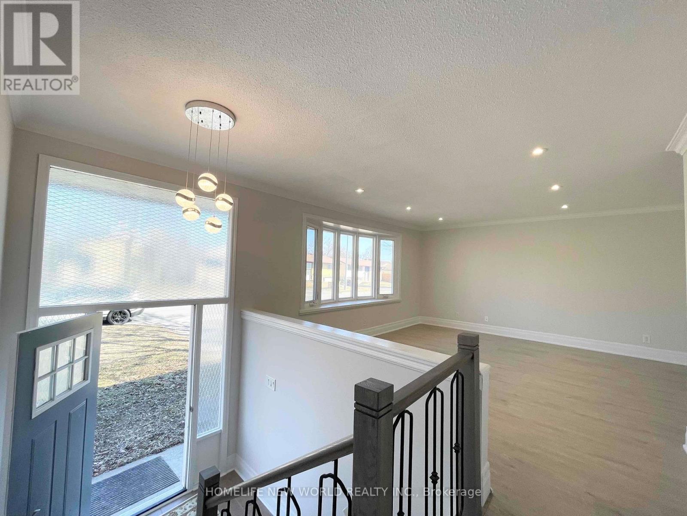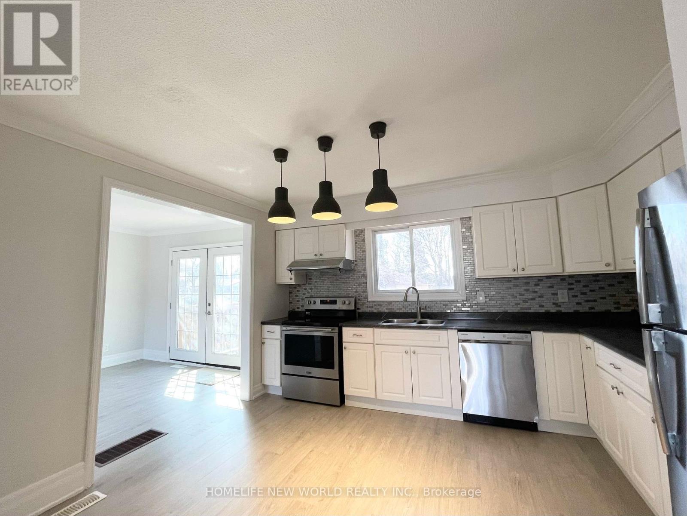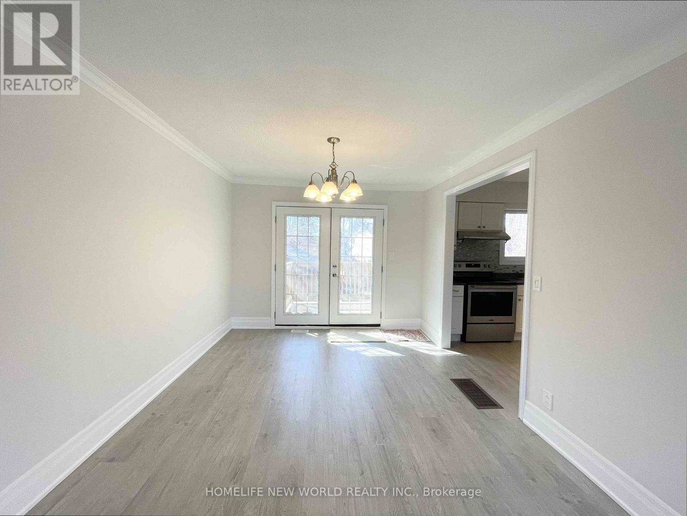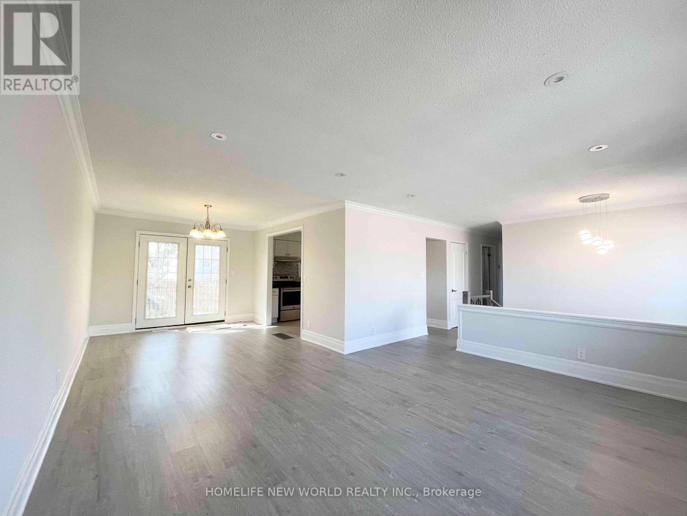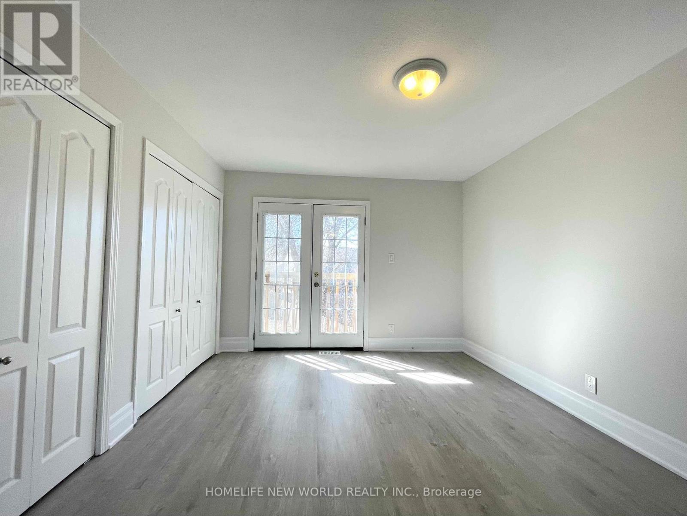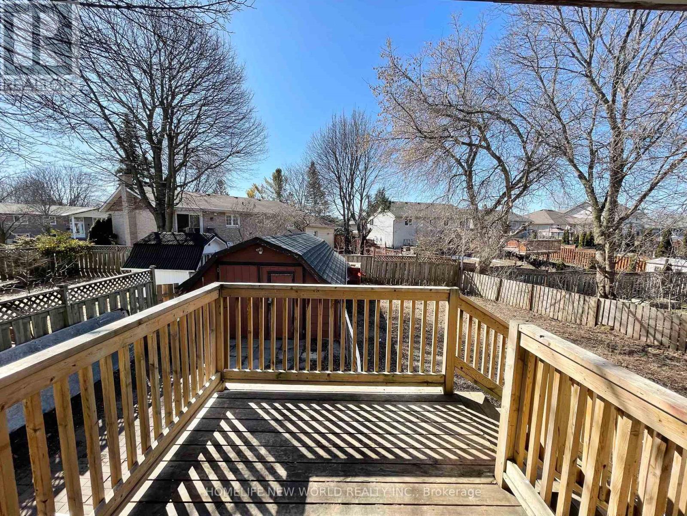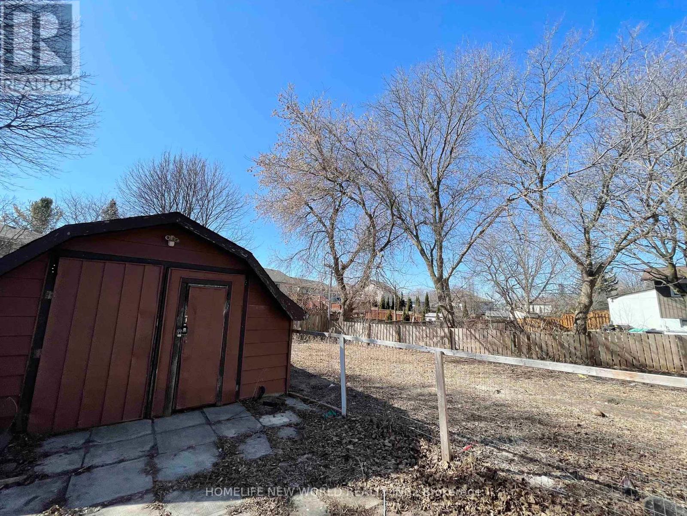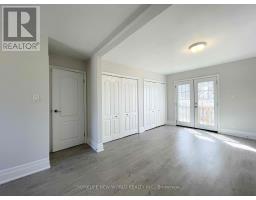23 Somerset Street Quinte West, Ontario K8V 5T7
5 Bedroom
2 Bathroom
1,100 - 1,500 ft2
Bungalow
Central Air Conditioning
Forced Air
$519,000
This spacious 5 bedrooms home has many recent updates, including all through high quality laminate flooring, 2 fully renovated bathrooms with trending colour & material selections, freshly painted & new lighting fixtures. Massive master bedroom with garden doors. Ready for Move In! Great Location! Would make a great rental or perfectly suites an extended family living arrangement. Vacant and easy to show. Quick closing possible. (id:50886)
Property Details
| MLS® Number | X12038131 |
| Property Type | Single Family |
| Community Name | Trenton Ward |
| Features | Irregular Lot Size |
| Parking Space Total | 3 |
Building
| Bathroom Total | 2 |
| Bedrooms Above Ground | 2 |
| Bedrooms Below Ground | 3 |
| Bedrooms Total | 5 |
| Age | 31 To 50 Years |
| Appliances | Water Heater, Dishwasher, Dryer, Stove, Washer, Refrigerator |
| Architectural Style | Bungalow |
| Basement Development | Finished |
| Basement Features | Separate Entrance |
| Basement Type | N/a (finished) |
| Construction Style Attachment | Detached |
| Cooling Type | Central Air Conditioning |
| Exterior Finish | Vinyl Siding |
| Flooring Type | Laminate |
| Foundation Type | Poured Concrete |
| Heating Fuel | Natural Gas |
| Heating Type | Forced Air |
| Stories Total | 1 |
| Size Interior | 1,100 - 1,500 Ft2 |
| Type | House |
| Utility Water | Municipal Water |
Parking
| No Garage |
Land
| Acreage | No |
| Sewer | Sanitary Sewer |
| Size Depth | 100 Ft |
| Size Frontage | 81 Ft ,10 In |
| Size Irregular | 81.9 X 100 Ft ; 71.6x100x32.54x107.35 |
| Size Total Text | 81.9 X 100 Ft ; 71.6x100x32.54x107.35 |
Rooms
| Level | Type | Length | Width | Dimensions |
|---|---|---|---|---|
| Lower Level | Bedroom 2 | 3 m | 2.75 m | 3 m x 2.75 m |
| Lower Level | Bedroom 3 | 3.65 m | 4.1 m | 3.65 m x 4.1 m |
| Lower Level | Bedroom 4 | 2.8 m | 2.9 m | 2.8 m x 2.9 m |
| Lower Level | Bedroom 5 | 2.9 m | 2.9 m | 2.9 m x 2.9 m |
| Lower Level | Recreational, Games Room | 4.25 m | 7 m | 4.25 m x 7 m |
| Main Level | Kitchen | 3.6 m | 3.9 m | 3.6 m x 3.9 m |
| Main Level | Living Room | 3.85 m | 4.7 m | 3.85 m x 4.7 m |
| Main Level | Dining Room | 3.7 m | 3.1 m | 3.7 m x 3.1 m |
| Main Level | Primary Bedroom | 7.75 m | 3.7 m | 7.75 m x 3.7 m |
Utilities
| Cable | Available |
| Sewer | Installed |
https://www.realtor.ca/real-estate/28066088/23-somerset-street-quinte-west-trenton-ward-trenton-ward
Contact Us
Contact us for more information
Tammy Guan
Broker
www.tammyguan.com
Homelife New World Realty Inc.
201 Consumers Rd., Ste. 205
Toronto, Ontario M2J 4G8
201 Consumers Rd., Ste. 205
Toronto, Ontario M2J 4G8
(416) 490-1177
(416) 490-1928
www.homelifenewworld.com/

