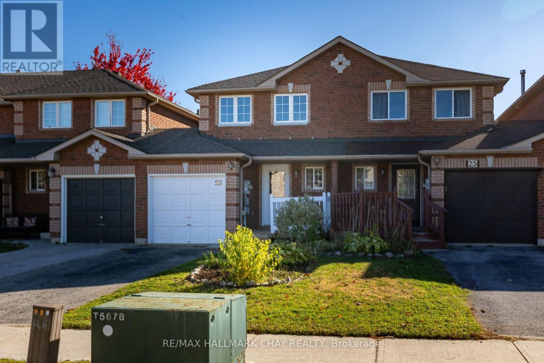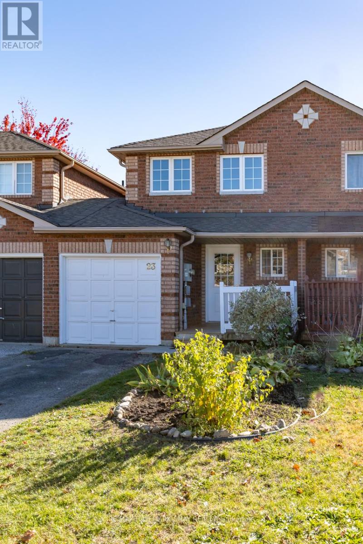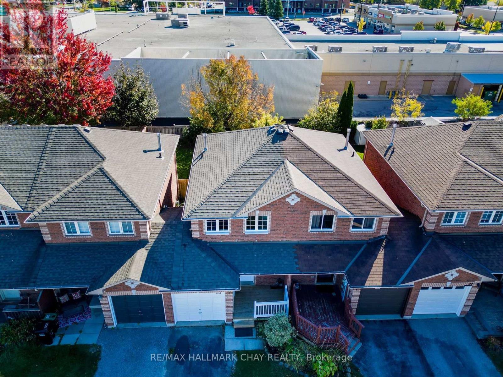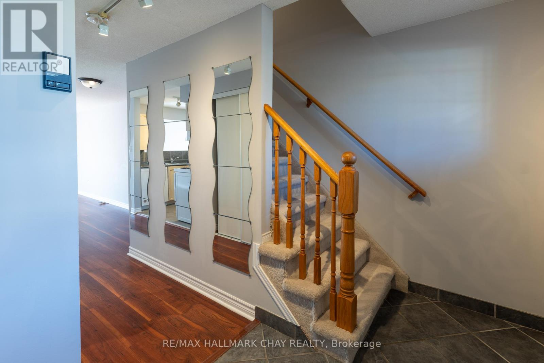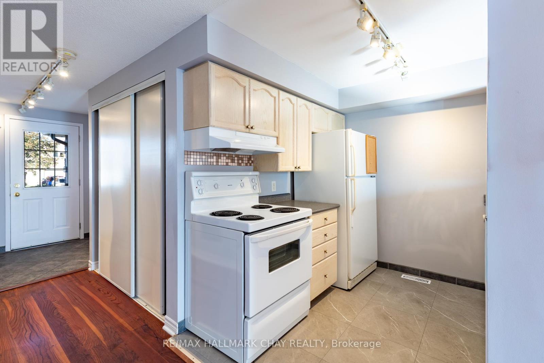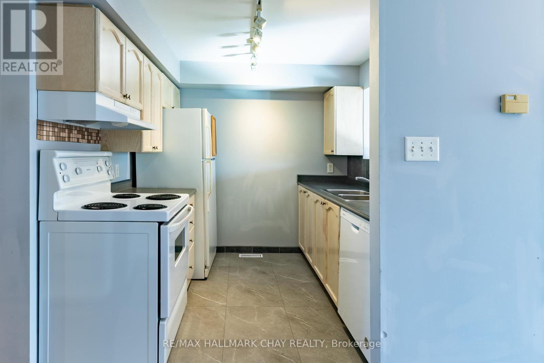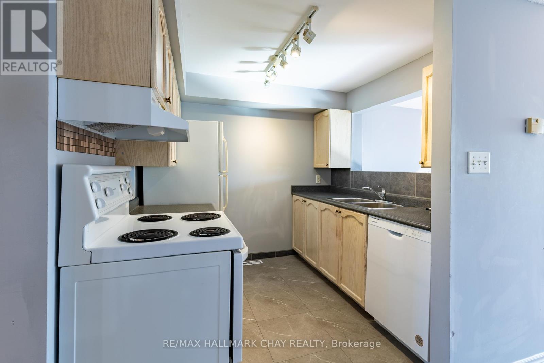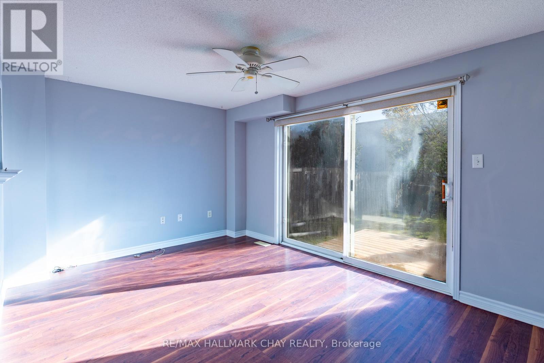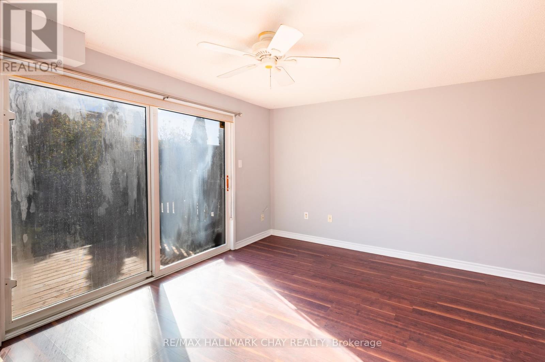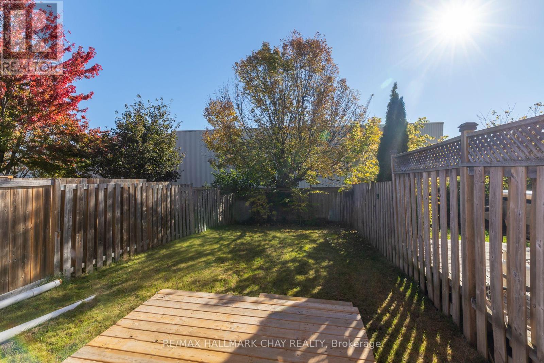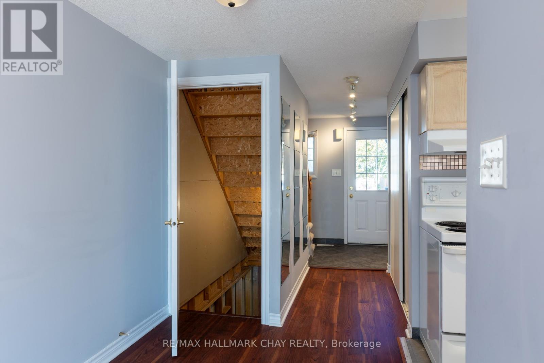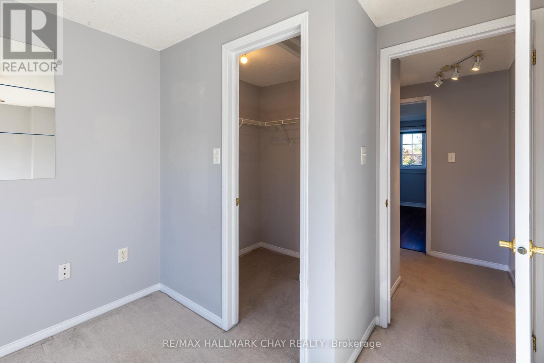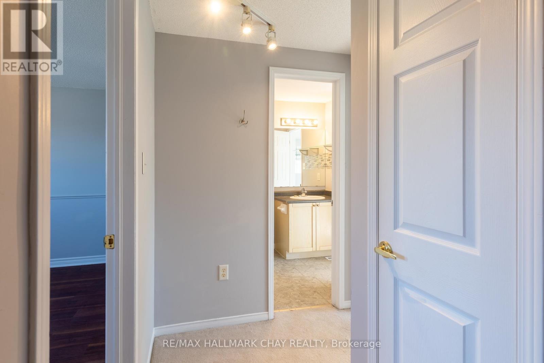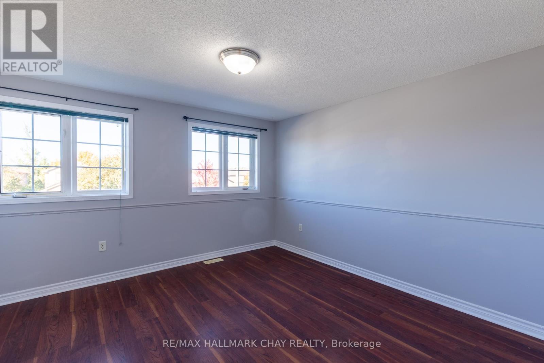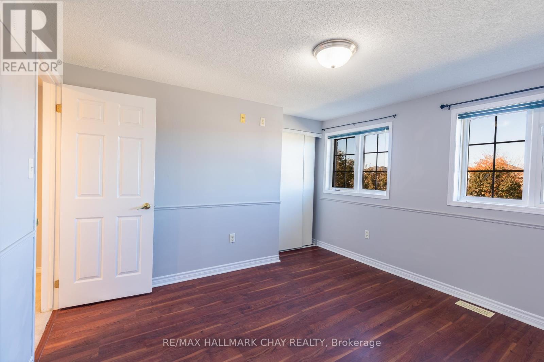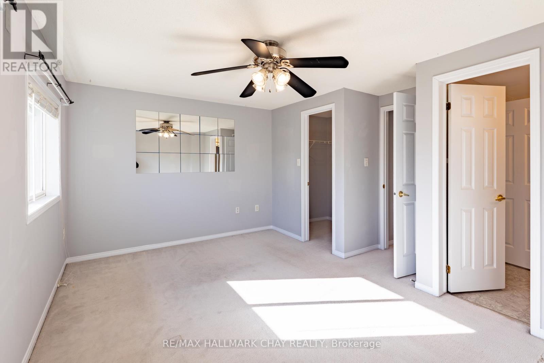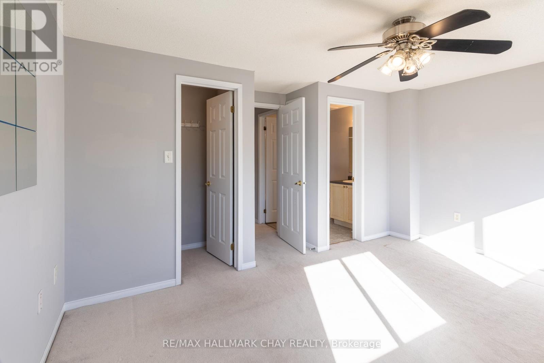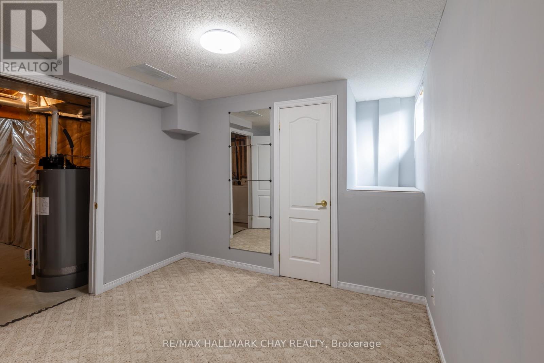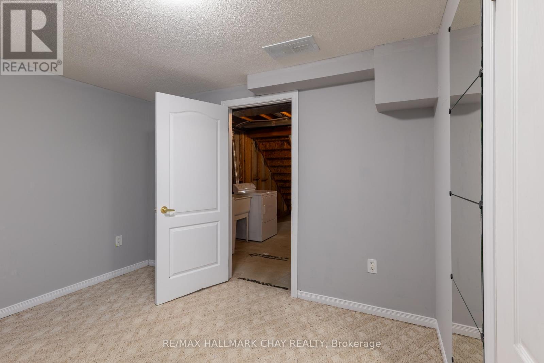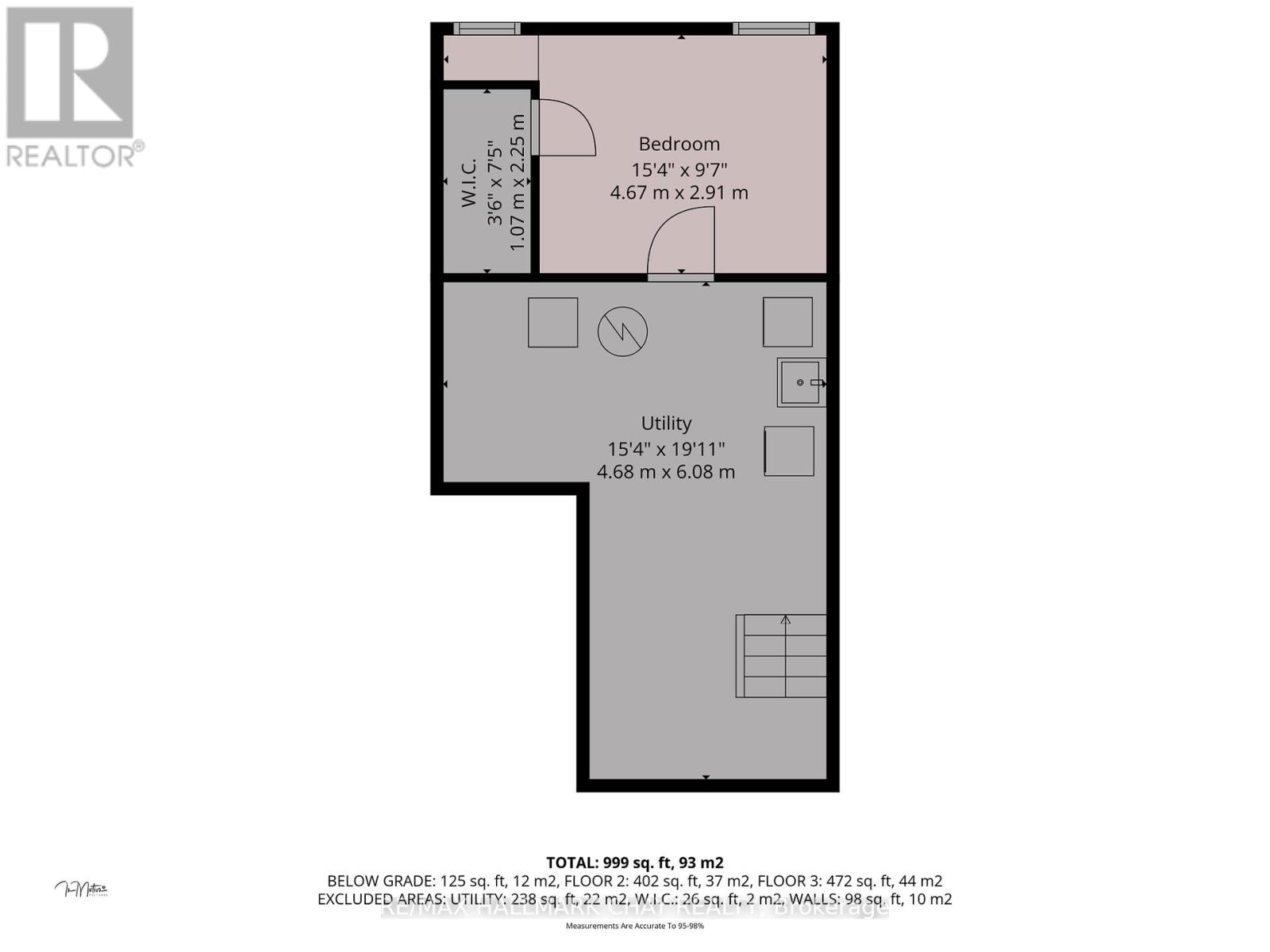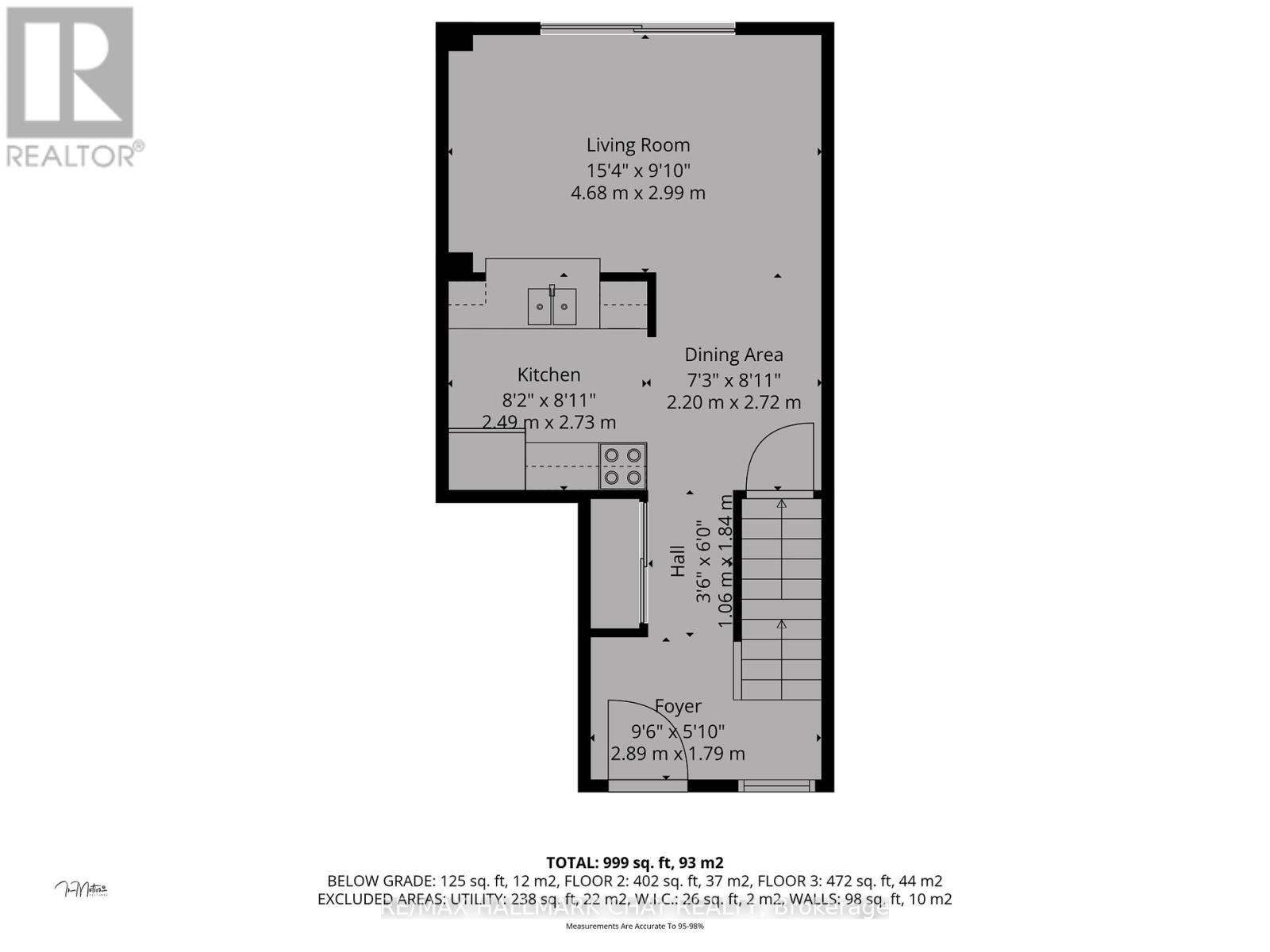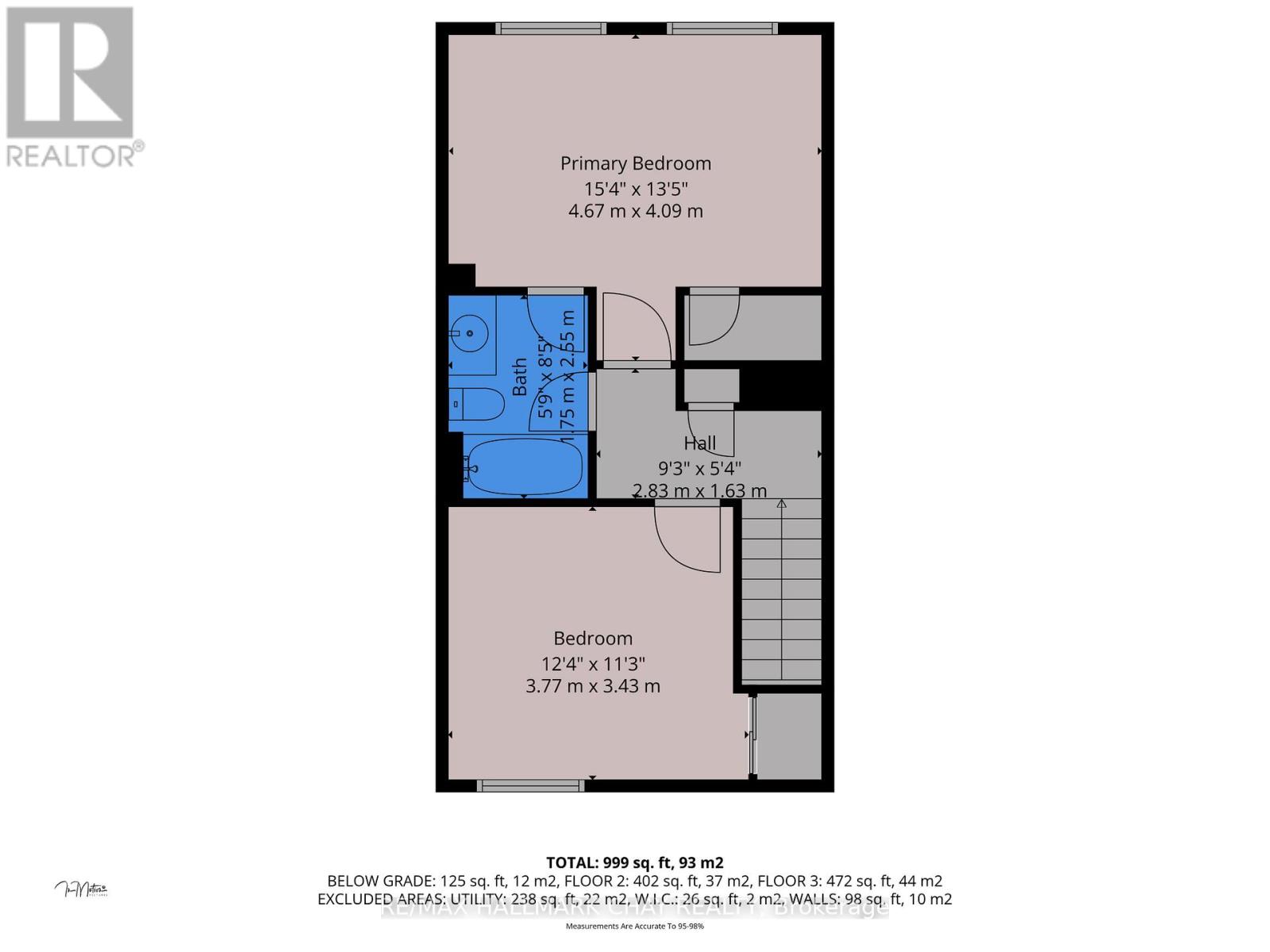23 Srigley Street Barrie, Ontario L4N 0L9
3 Bedroom
1 Bathroom
700 - 1,100 ft2
None
Forced Air
$519,900
Located in the popular neighbourhood of Holly just minutes to shopping, rec centre, elementary school, and easy highway access. Well maintained with new shingles in 2019, some new flooring and plumbing fixtures in 2024. Freshly painted and cleaned for listing. Now is a great time to start paying for your own mortgage, not someone else's. (id:50886)
Open House
This property has open houses!
November
2
Sunday
Starts at:
1:00 pm
Ends at:3:00 pm
Property Details
| MLS® Number | S12466665 |
| Property Type | Single Family |
| Community Name | Holly |
| Equipment Type | Water Heater |
| Parking Space Total | 2 |
| Rental Equipment Type | Water Heater |
| Structure | Porch |
Building
| Bathroom Total | 1 |
| Bedrooms Above Ground | 2 |
| Bedrooms Below Ground | 1 |
| Bedrooms Total | 3 |
| Age | 16 To 30 Years |
| Appliances | Garage Door Opener Remote(s), Dishwasher, Dryer, Stove, Washer, Refrigerator |
| Basement Development | Partially Finished |
| Basement Type | Full (partially Finished) |
| Construction Style Attachment | Attached |
| Cooling Type | None |
| Exterior Finish | Brick |
| Foundation Type | Poured Concrete |
| Heating Fuel | Natural Gas |
| Heating Type | Forced Air |
| Stories Total | 2 |
| Size Interior | 700 - 1,100 Ft2 |
| Type | Row / Townhouse |
| Utility Water | Municipal Water |
Parking
| Attached Garage | |
| Garage |
Land
| Acreage | No |
| Sewer | Sanitary Sewer |
| Size Irregular | 19.7 X 110.2 Acre |
| Size Total Text | 19.7 X 110.2 Acre |
| Zoning Description | Rm2-th |
Rooms
| Level | Type | Length | Width | Dimensions |
|---|---|---|---|---|
| Second Level | Bedroom | 4.44 m | 3.07 m | 4.44 m x 3.07 m |
| Second Level | Bedroom 2 | 3.6 m | 3.37 m | 3.6 m x 3.37 m |
| Basement | Bedroom 3 | 3.38 m | 3.02 m | 3.38 m x 3.02 m |
| Main Level | Kitchen | 2.31 m | 2.41 m | 2.31 m x 2.41 m |
| Main Level | Eating Area | 1.96 m | 2.71 m | 1.96 m x 2.71 m |
| Main Level | Living Room | 4.39 m | 3.15 m | 4.39 m x 3.15 m |
https://www.realtor.ca/real-estate/28998869/23-srigley-street-barrie-holly-holly
Contact Us
Contact us for more information
Patricia Mccallum
Salesperson
www.patriciasellsbarrie.ca/
www.facebook.com/homesinbarrie
www.linkedin.com/in/patriciamccallumrealtor/
RE/MAX Hallmark Chay Realty
218 Bayfield St, 100078 & 100431
Barrie, Ontario L4M 3B6
218 Bayfield St, 100078 & 100431
Barrie, Ontario L4M 3B6
(705) 722-7100
(705) 722-5246
www.remaxchay.com/

