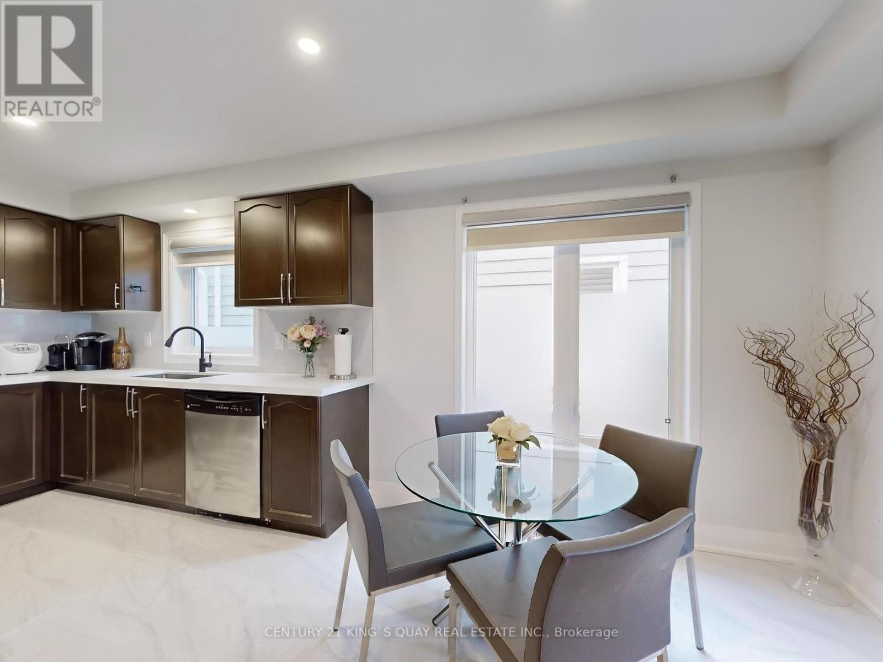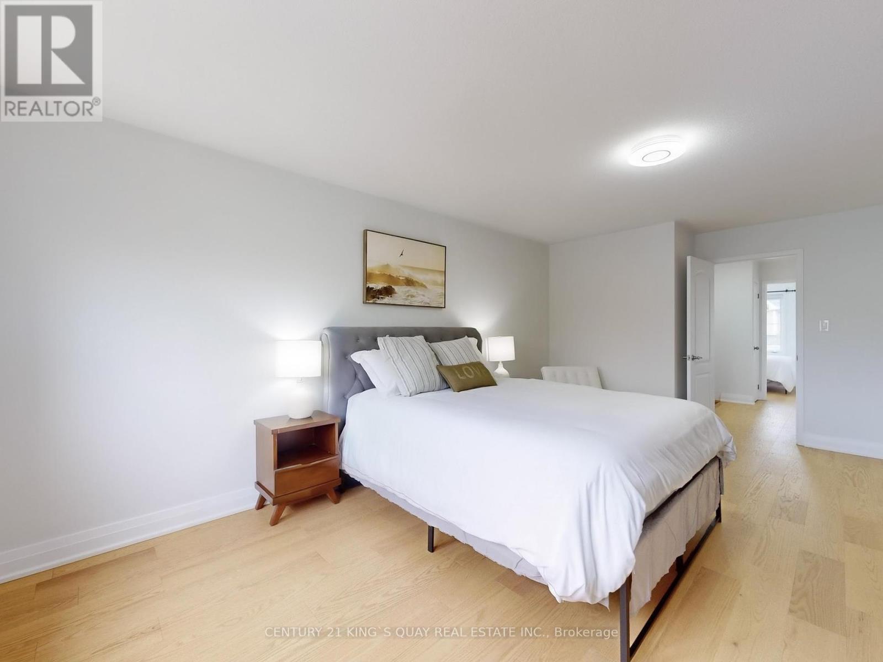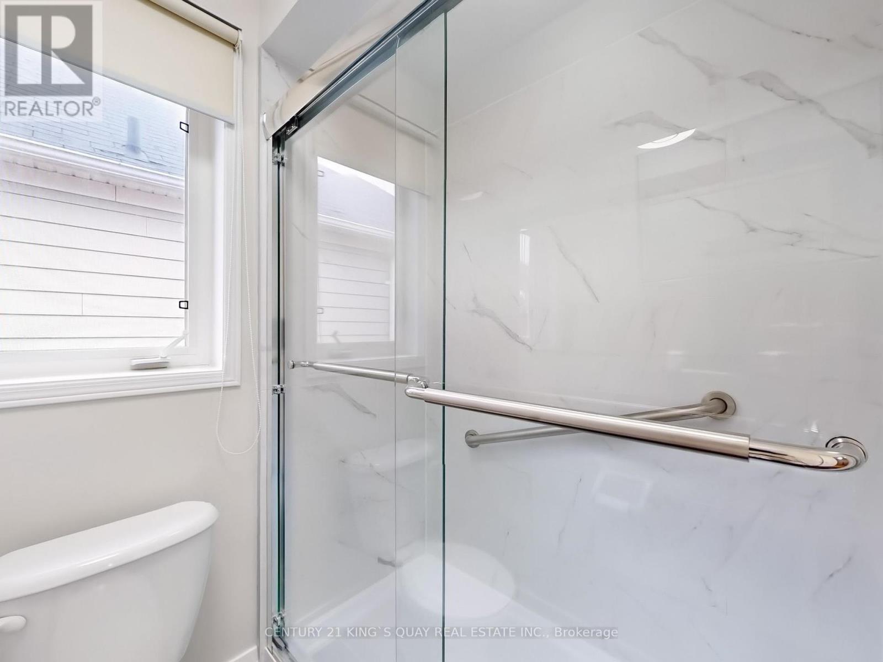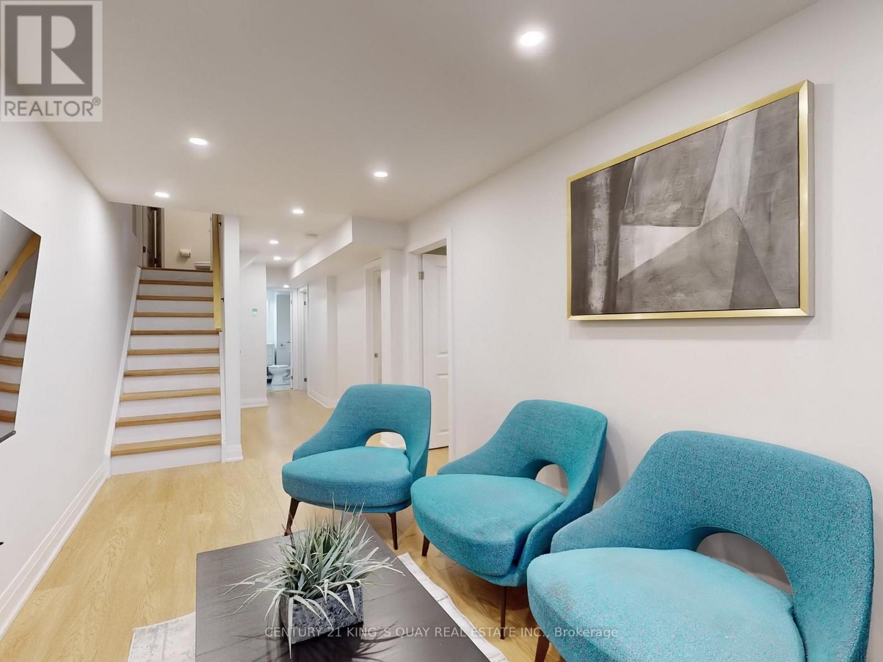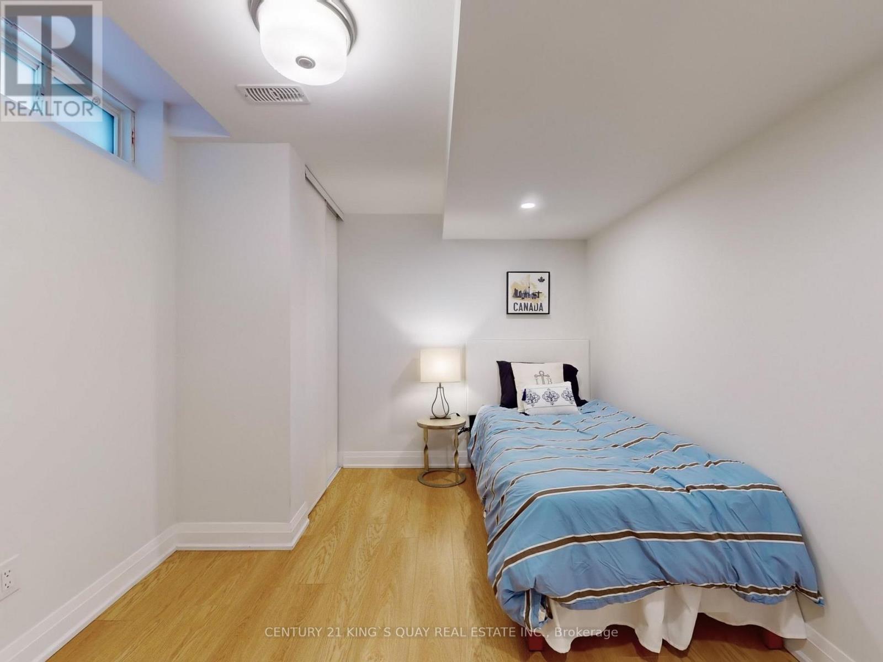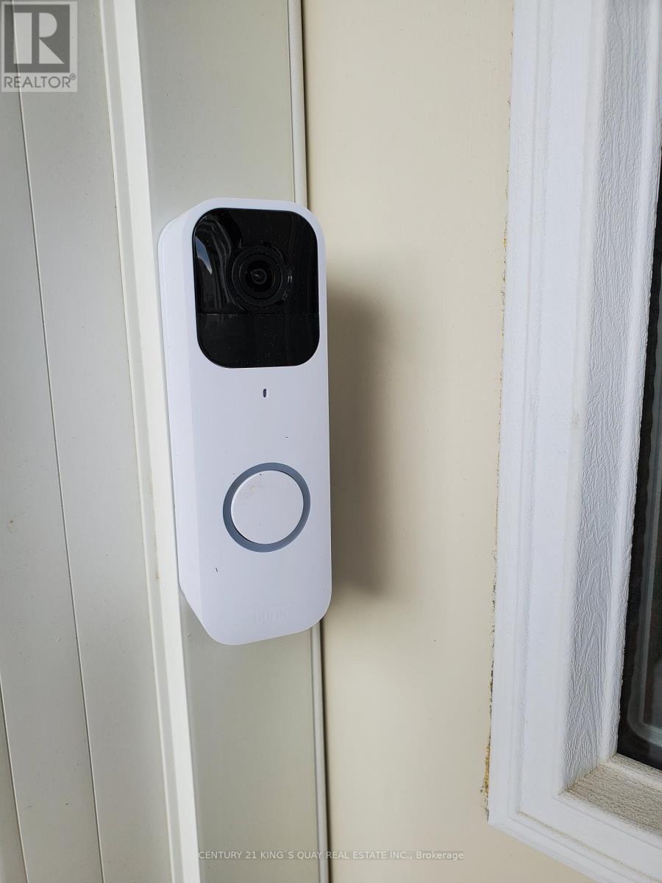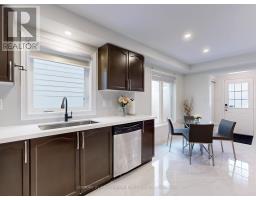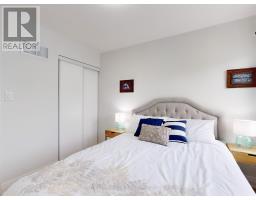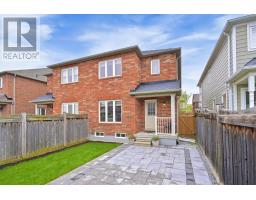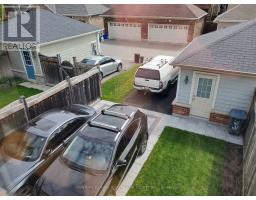23 Stockport Road Markham, Ontario L6B 0R3
$1,180,000
Rare Find 5-Bedroom Semi-Detached Beauty in the Heart of Cornell ! Welcome to this stunning, move-in-ready 5-bedroom semi with ample parking, nestled in the vibrant centre of Cornell - a perfect match for large or growing families! Fully Furnished - Everything stays! Enjoy 3 x 58 TVs, premium appliances, and stylish designer furniture - all included for the new owner. Move right in. Everything from kitchenware to furniture is already here! It truly feels like stepping into a model home. Thousands spent on tasteful upgrades and modern finishes - no detail overlooked. Wireless video smart doorbell with real time 2-way monitoring. Eufy smart keyless entry door lock. Remote control from anywhere with built-in wifi, real time notifications using Eufy Security app. New zebra blinds thru-out entire house except custom privacy blinds for the 2 bathrooms at second floor. Brand new smart microwave can be controlled remotely via an app on your phone. *Original Owner. Owner is a registered real estate agent. *Built by Ballantry* Energy Star Certified* Prime Location: Steps to Bill Hogarth Secondary School, Black Walnut public school and Yee Hong Senior Home* Walk to Markham Stouffville Hospital, Cornell Community Centre, parks, and all essential amenities. Dont miss this gem in one of Markham's most desirable communities. A must see property before you move !!! (id:50886)
Property Details
| MLS® Number | N12157843 |
| Property Type | Single Family |
| Community Name | Cornell |
| Parking Space Total | 4 |
Building
| Bathroom Total | 4 |
| Bedrooms Above Ground | 3 |
| Bedrooms Below Ground | 2 |
| Bedrooms Total | 5 |
| Age | 6 To 15 Years |
| Appliances | Garage Door Opener Remote(s), All, Blinds, Dryer, Furniture, Microwave, Washer |
| Basement Development | Finished |
| Basement Type | N/a (finished) |
| Construction Style Attachment | Semi-detached |
| Cooling Type | Central Air Conditioning |
| Exterior Finish | Brick |
| Flooring Type | Hardwood, Laminate, Porcelain Tile |
| Foundation Type | Insulated Concrete Forms |
| Half Bath Total | 1 |
| Heating Fuel | Natural Gas |
| Heating Type | Forced Air |
| Stories Total | 2 |
| Size Interior | 1,500 - 2,000 Ft2 |
| Type | House |
| Utility Water | Municipal Water |
Parking
| Detached Garage | |
| Garage |
Land
| Acreage | No |
| Sewer | Sanitary Sewer |
| Size Depth | 32 M |
| Size Frontage | 7.25 M |
| Size Irregular | 7.3 X 32 M |
| Size Total Text | 7.3 X 32 M |
Rooms
| Level | Type | Length | Width | Dimensions |
|---|---|---|---|---|
| Second Level | Primary Bedroom | 6.096 m | 3.9878 m | 6.096 m x 3.9878 m |
| Second Level | Bedroom 2 | 3.8608 m | 2.7686 m | 3.8608 m x 2.7686 m |
| Second Level | Bedroom 3 | 2.8448 m | 2.7432 m | 2.8448 m x 2.7432 m |
| Basement | Family Room | 4.2672 m | 2.4384 m | 4.2672 m x 2.4384 m |
| Basement | Bathroom | 2.4384 m | 2.4384 m | 2.4384 m x 2.4384 m |
| Basement | Bedroom 4 | 3.048 m | 3.048 m | 3.048 m x 3.048 m |
| Basement | Bedroom 5 | 3.3528 m | 3.048 m | 3.3528 m x 3.048 m |
| Ground Level | Living Room | 5.1816 m | 3.2512 m | 5.1816 m x 3.2512 m |
| Ground Level | Dining Room | 3.6324 m | 3.048 m | 3.6324 m x 3.048 m |
| Ground Level | Kitchen | 3.048 m | 3.048 m | 3.048 m x 3.048 m |
| Ground Level | Eating Area | 2.5908 m | 2.286 m | 2.5908 m x 2.286 m |
Utilities
| Electricity | Installed |
| Sewer | Installed |
https://www.realtor.ca/real-estate/28333544/23-stockport-road-markham-cornell-cornell
Contact Us
Contact us for more information
Anthony Woo
Salesperson
7303 Warden Ave #101
Markham, Ontario L3R 5Y6
(905) 940-3428
(905) 940-0293
kingsquayrealestate.c21.ca/














