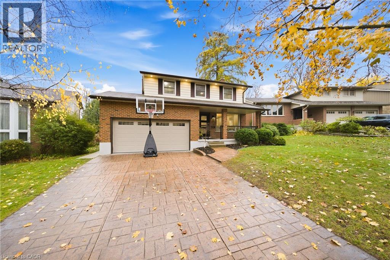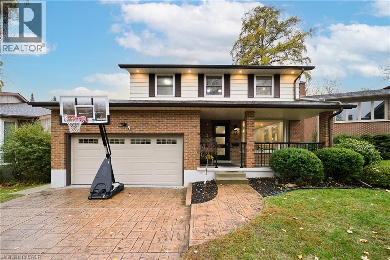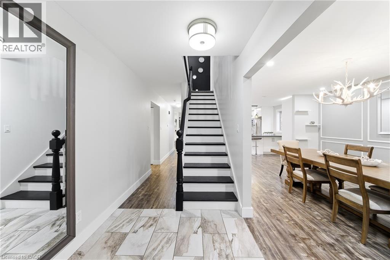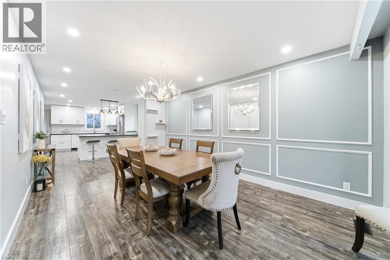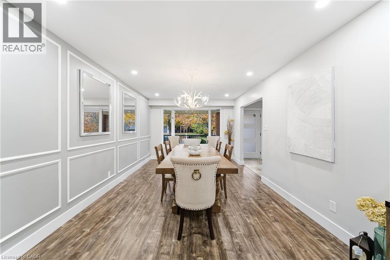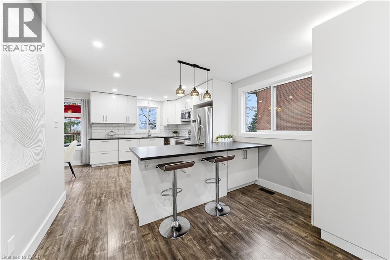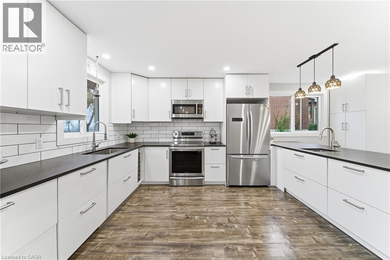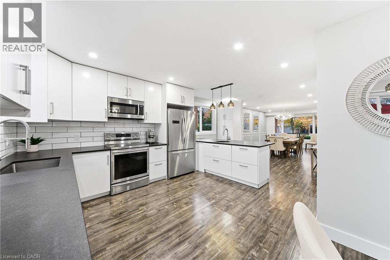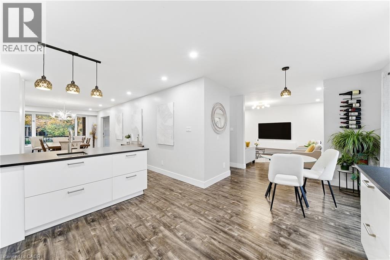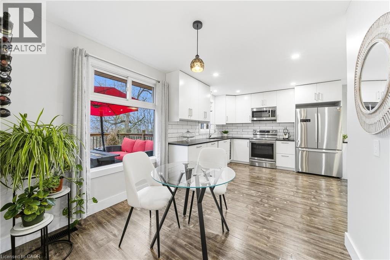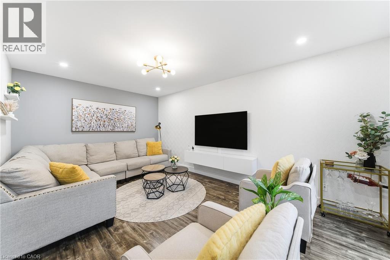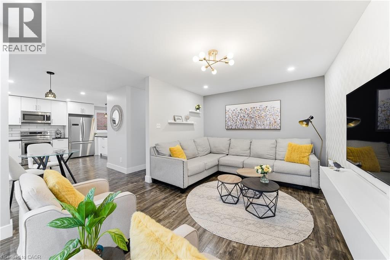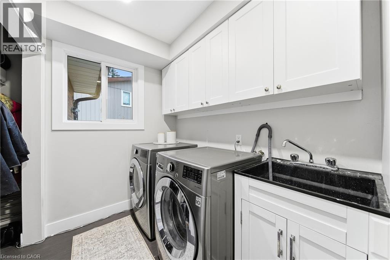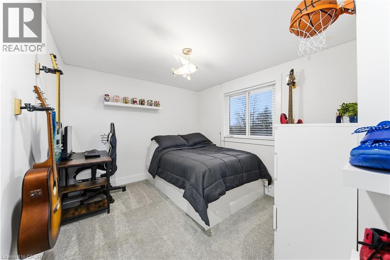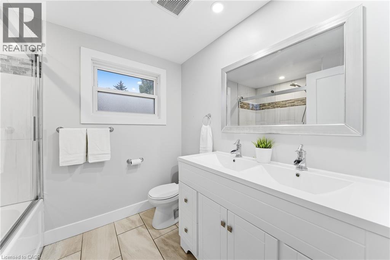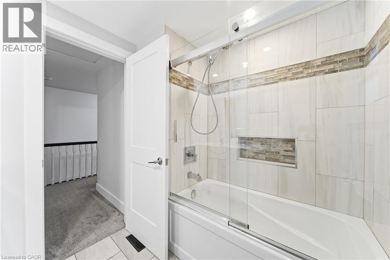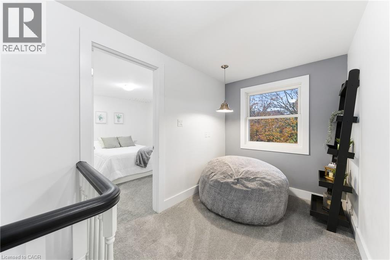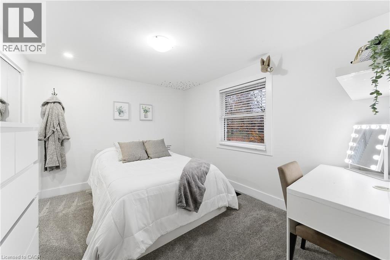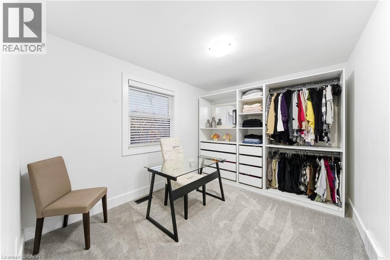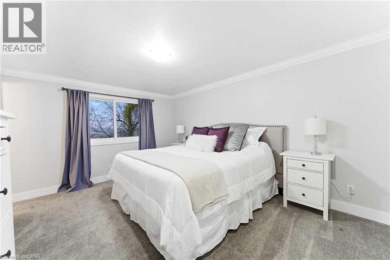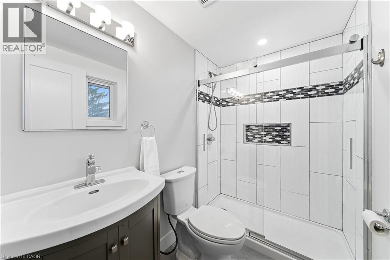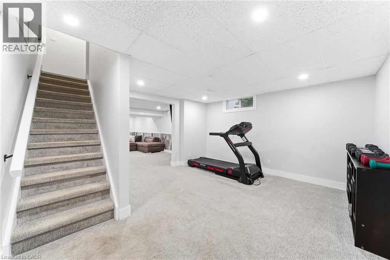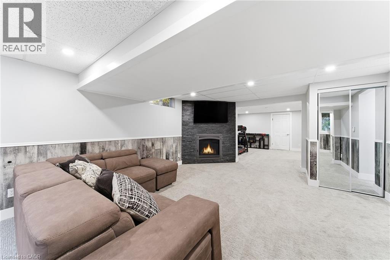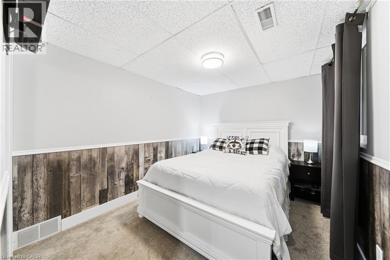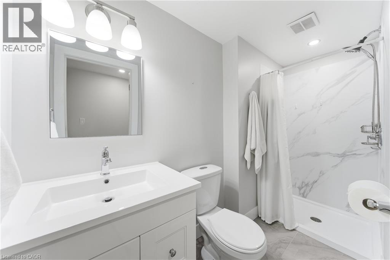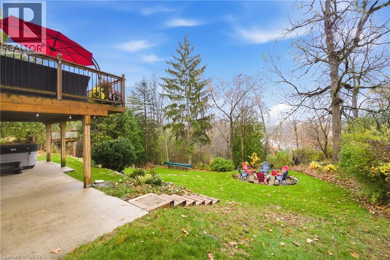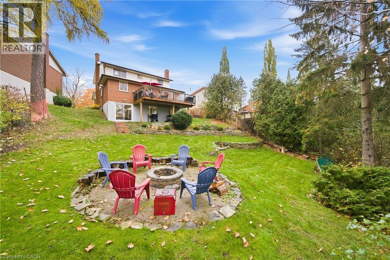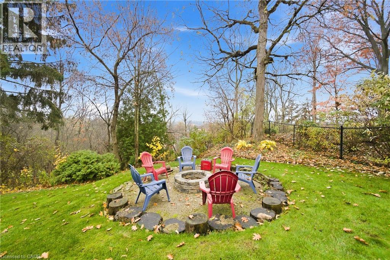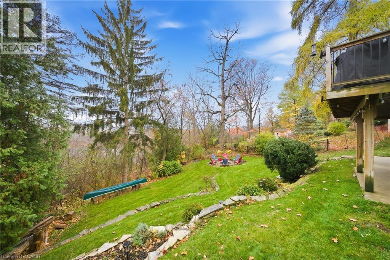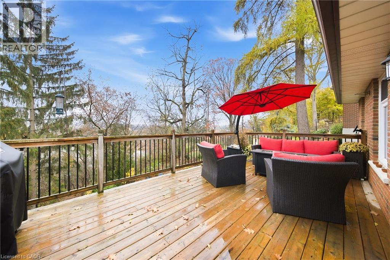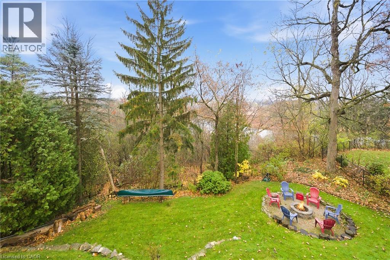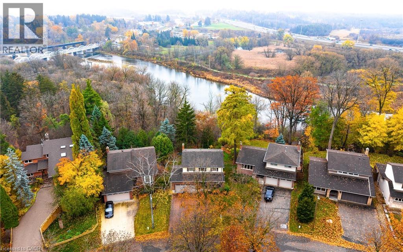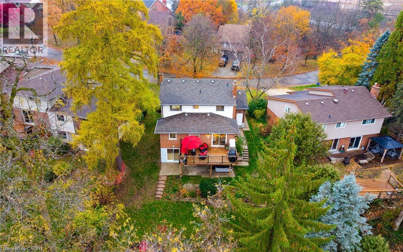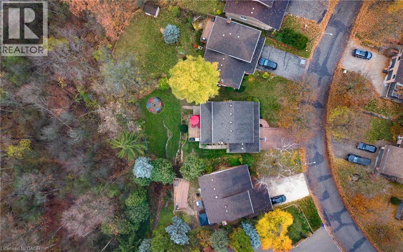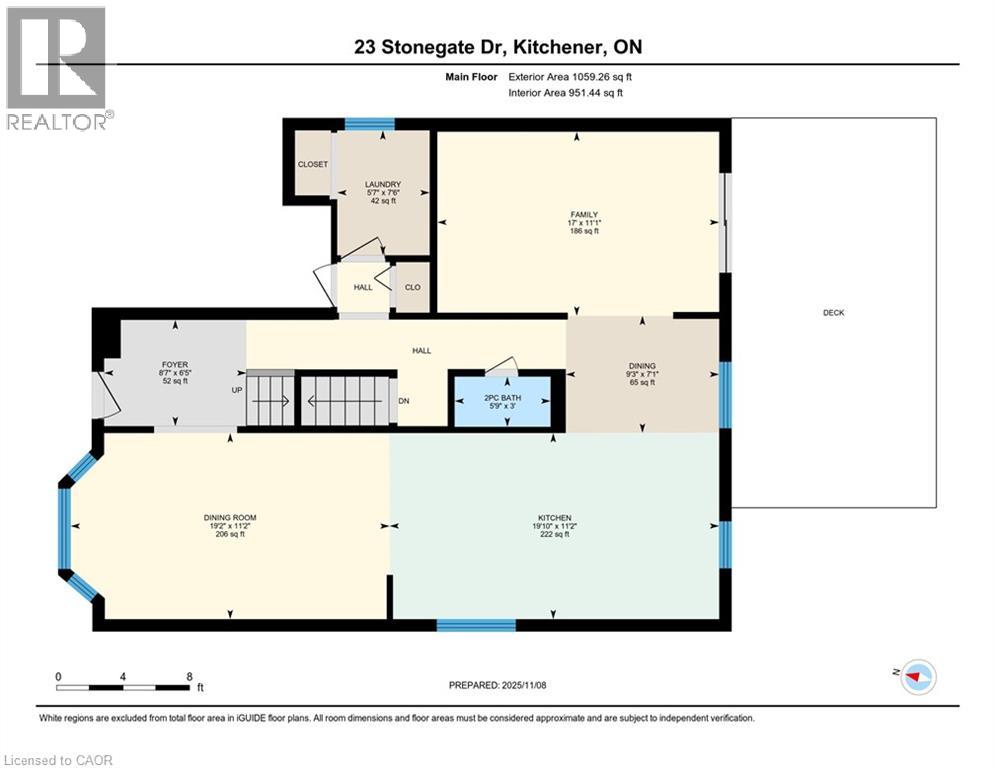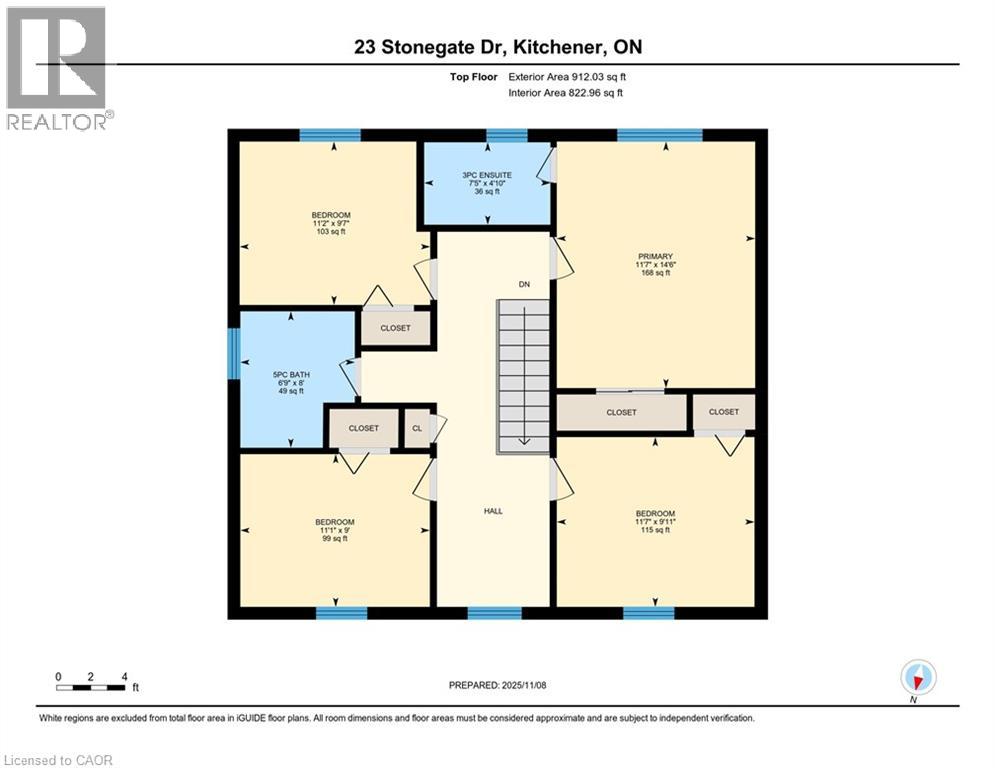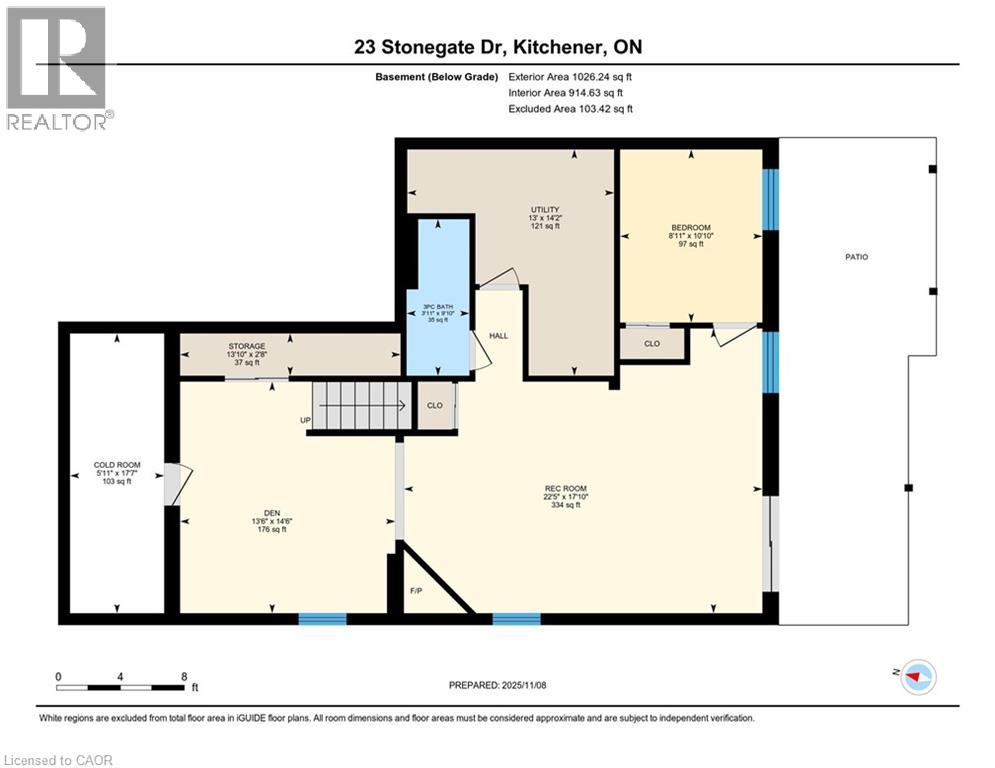23 Stonegate Drive Kitchener, Ontario N2A 2Y7
$1,075,000
Welcome to 23 Stonegate Drive - a fully renovated family home offering over 2,900sqft of finished living space. Featuring 5 bedrooms, 3.5 bathrooms, and a fully finished walkout basement, this home perfectly combines modern design with a rare natural backdrop. With no rear neighbours and breathtaking views of the Grand River, it offers both privacy and serenity. Every detail has been thoughtfully updated - flooring, trim, doors, lighting, kitchen, bathrooms, and appliances - creating a fresh, contemporary aesthetic throughout. The main floor showcases an impressive kitchen with granite countertops and generous cabinetry, an inviting dining area with a bay window, and a bright living room that opens onto an elevated deck overlooking mature trees. A convenient main-floor laundry room and a 2-piece powder room complete the space. Upstairs, you’ll find four spacious bedrooms and two beautifully renovated bathrooms, including a serene primary suite designed for relaxation. The walkout lower level expands your living space with a large recreation room, cozy gas fireplace, fifth bedroom, updated 3-piece bathroom, and a covered patio leading to your private trail down to the river. Step outside and enjoy the outdoors right from your backyard - walk the river trails, launch a canoe, or simply take in the tranquil views. All this, just minutes from shopping, skiing, highway access, and more. (id:50886)
Property Details
| MLS® Number | 40785666 |
| Property Type | Single Family |
| Amenities Near By | Place Of Worship, Schools, Ski Area |
| Equipment Type | Water Heater |
| Features | Ravine, Conservation/green Belt, Automatic Garage Door Opener |
| Parking Space Total | 6 |
| Rental Equipment Type | Water Heater |
Building
| Bathroom Total | 4 |
| Bedrooms Above Ground | 4 |
| Bedrooms Below Ground | 1 |
| Bedrooms Total | 5 |
| Appliances | Central Vacuum, Dishwasher, Dryer, Refrigerator, Stove, Water Softener, Washer, Microwave Built-in |
| Architectural Style | 2 Level |
| Basement Development | Finished |
| Basement Type | Full (finished) |
| Constructed Date | 1978 |
| Construction Style Attachment | Detached |
| Cooling Type | Central Air Conditioning |
| Exterior Finish | Aluminum Siding, Brick |
| Fireplace Present | Yes |
| Fireplace Total | 1 |
| Foundation Type | Poured Concrete |
| Half Bath Total | 1 |
| Heating Fuel | Natural Gas |
| Heating Type | Forced Air |
| Stories Total | 2 |
| Size Interior | 2,997 Ft2 |
| Type | House |
| Utility Water | Municipal Water |
Parking
| Attached Garage |
Land
| Acreage | No |
| Land Amenities | Place Of Worship, Schools, Ski Area |
| Sewer | Municipal Sewage System |
| Size Depth | 135 Ft |
| Size Frontage | 44 Ft |
| Size Total Text | Under 1/2 Acre |
| Zoning Description | Residential |
Rooms
| Level | Type | Length | Width | Dimensions |
|---|---|---|---|---|
| Second Level | 5pc Bathroom | Measurements not available | ||
| Second Level | Bedroom | 11'6'' x 9'11'' | ||
| Second Level | Bedroom | 11'1'' x 8'10'' | ||
| Second Level | Bedroom | 11'1'' x 9'6'' | ||
| Second Level | 3pc Bathroom | Measurements not available | ||
| Second Level | Primary Bedroom | 14'5'' x 11'6'' | ||
| Basement | Utility Room | 14'5'' x 12'7'' | ||
| Basement | Bedroom | 10'10'' x 8'10'' | ||
| Basement | 3pc Bathroom | Measurements not available | ||
| Basement | Recreation Room | 14'5'' x 13'5'' | ||
| Basement | Family Room | 22'5'' x 17'10'' | ||
| Main Level | Laundry Room | 7'5'' x 5'7'' | ||
| Main Level | 2pc Bathroom | Measurements not available | ||
| Main Level | Living Room | 16'11'' x 10'11'' | ||
| Main Level | Kitchen | 18'0'' x 11'2'' | ||
| Main Level | Breakfast | 11'2'' x 8'9'' | ||
| Main Level | Dining Room | 18'11'' x 11'2'' |
https://www.realtor.ca/real-estate/29090862/23-stonegate-drive-kitchener
Contact Us
Contact us for more information
Steve Bailey
Broker
110b-231 Shearson Crescent
Cambridge, Ontario N1T 1J5
(519) 623-6090
www.theagencyre.com/

