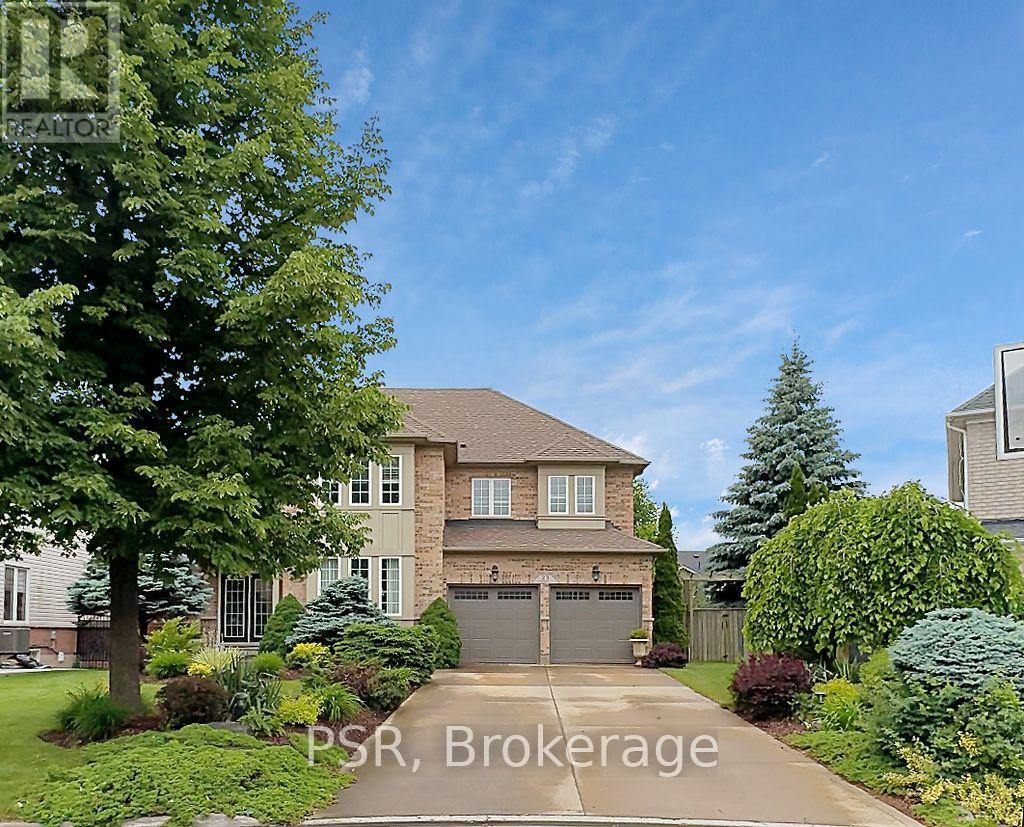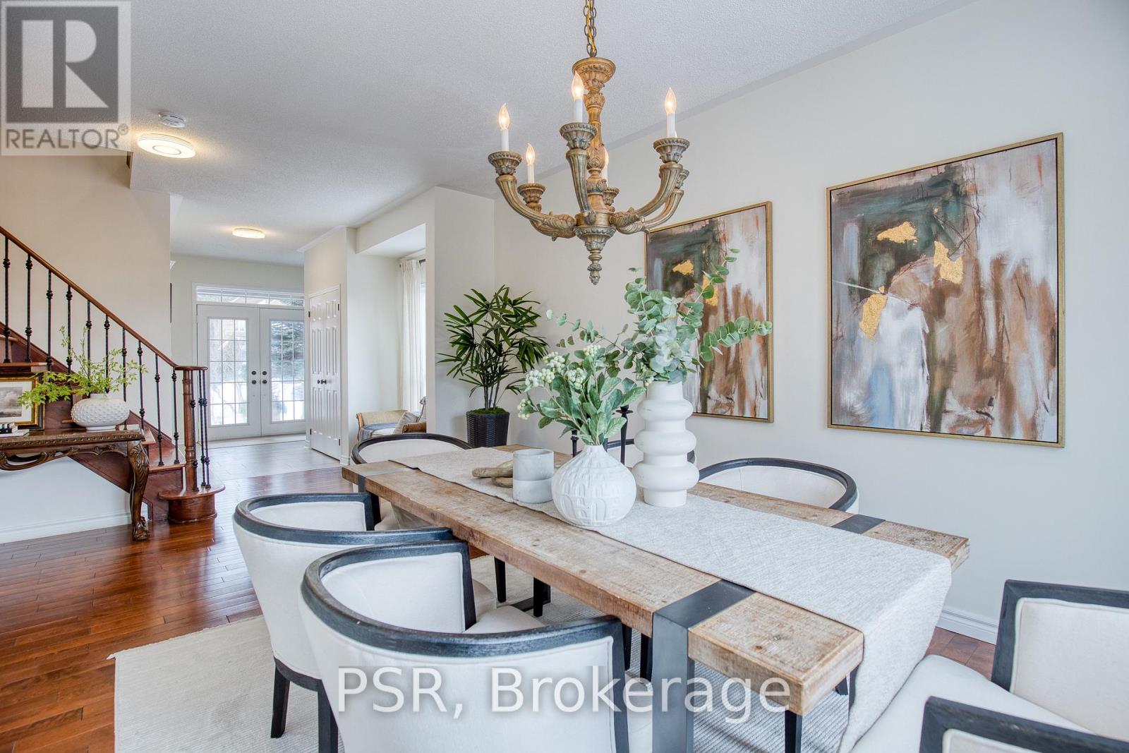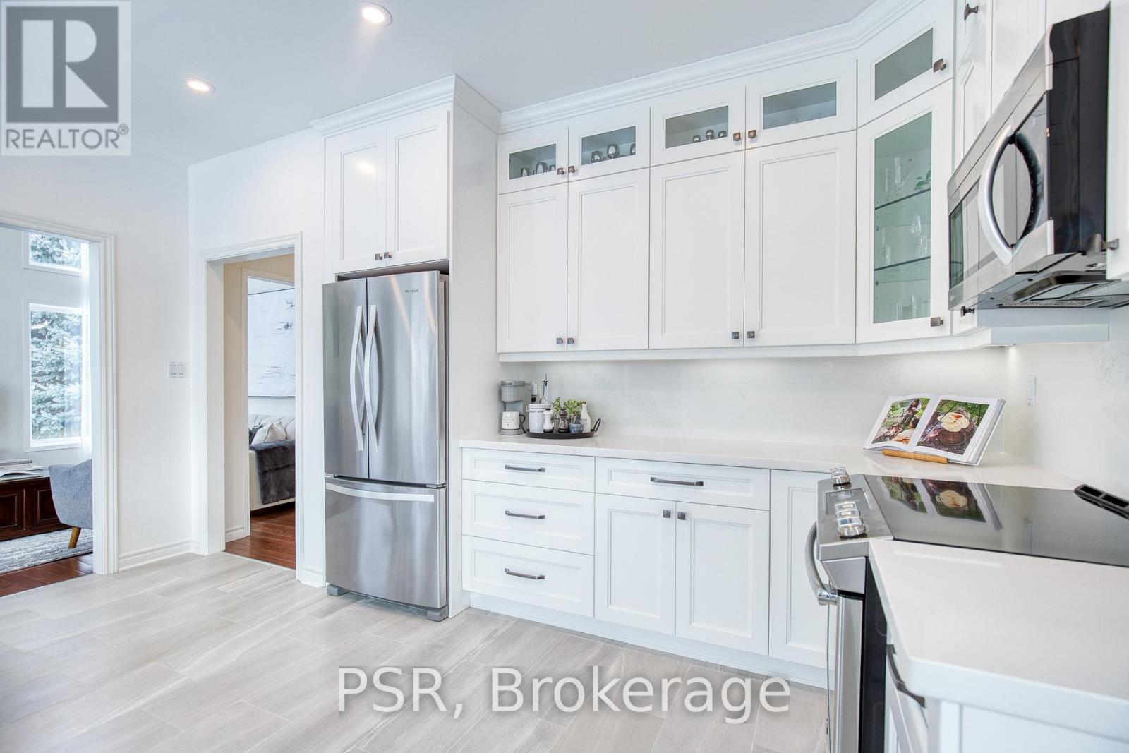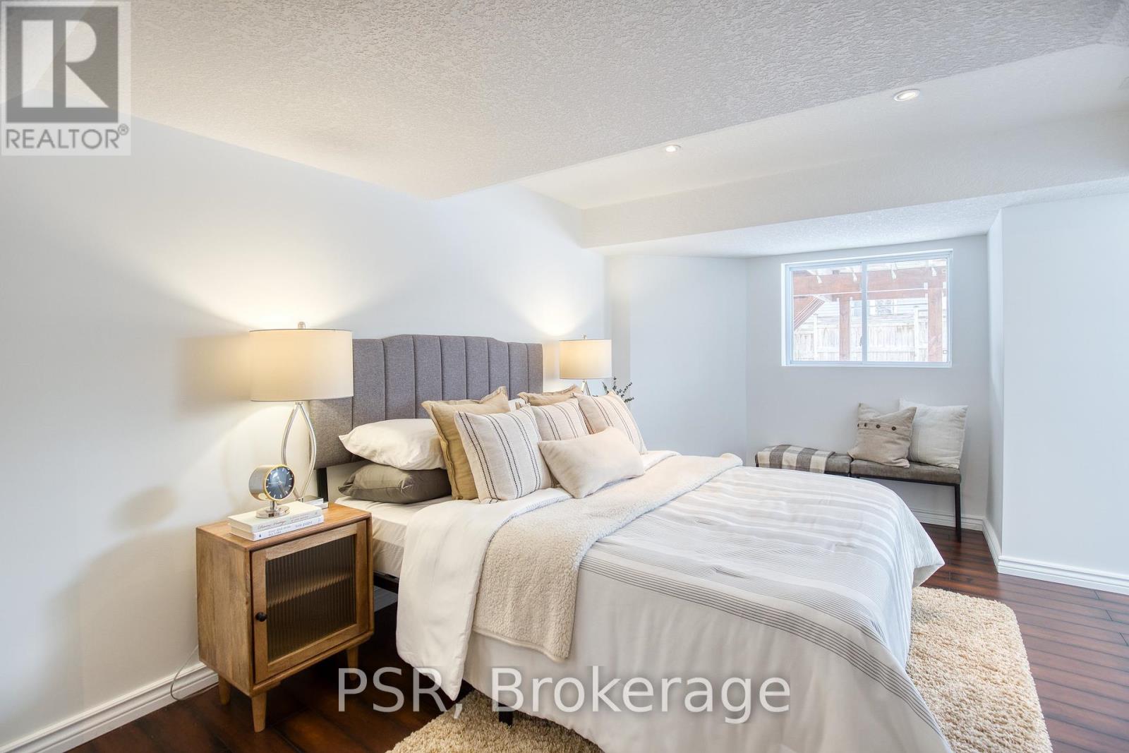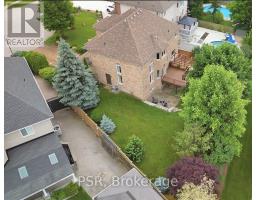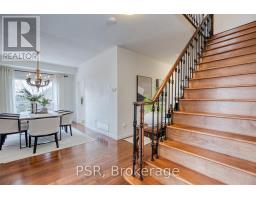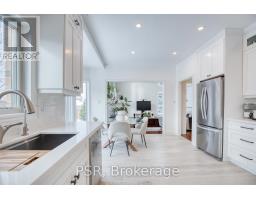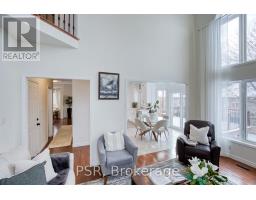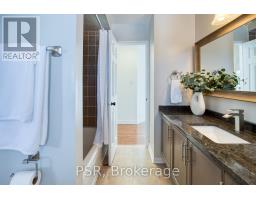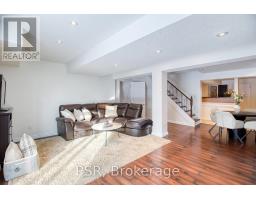23 Stoneman Court Cambridge, Ontario N1P 1C9
$1,200,000
OPEN HOUSE: Sunday 2:00 PM to 4:00 PM. Parking for 8! Yes, you read that right! Welcome to 23 Stoneman Crt, Cambridge, a stunning home tucked away on a quiet court with an oversized pie-shaped lot that offers plenty of space inside and out. This meticulously maintained property is a rare find, offering 5 bedrooms, 4 bathrooms, a finished walkout basement, 2 kitchens, and 2 laundry facilities perfect for multi-generational living or extra rental potential.The landscaped front and backyard are surrounded by mature trees, creating a private oasis you won't find just anywhere. Need space for your vehicles? This home boasts parking for 8 cars! No more street parking struggles! Beyond the home itself, the location is unbeatable just minutes from top-rated schools, parks, trails, shopping, and quick access to major highways. Whether you're looking for convenience, privacy, or space to entertain, this home has it all. Opportunities like this don't come often. Book your private tour today! (id:50886)
Open House
This property has open houses!
2:00 pm
Ends at:4:00 pm
Property Details
| MLS® Number | X11977405 |
| Property Type | Single Family |
| Amenities Near By | Hospital, Park, Place Of Worship, Public Transit |
| Equipment Type | Water Heater |
| Features | Conservation/green Belt, Sump Pump |
| Parking Space Total | 8 |
| Rental Equipment Type | Water Heater |
| Structure | Shed |
Building
| Bathroom Total | 4 |
| Bedrooms Above Ground | 4 |
| Bedrooms Below Ground | 1 |
| Bedrooms Total | 5 |
| Amenities | Fireplace(s) |
| Appliances | Garage Door Opener Remote(s), Water Softener, Dishwasher, Dryer, Garage Door Opener, Microwave, Range, Refrigerator, Stove, Washer |
| Basement Development | Finished |
| Basement Features | Walk Out |
| Basement Type | Full (finished) |
| Construction Style Attachment | Detached |
| Cooling Type | Central Air Conditioning |
| Exterior Finish | Brick, Stucco |
| Fireplace Present | Yes |
| Fireplace Total | 2 |
| Foundation Type | Poured Concrete |
| Half Bath Total | 1 |
| Heating Fuel | Natural Gas |
| Heating Type | Forced Air |
| Stories Total | 2 |
| Size Interior | 3,500 - 5,000 Ft2 |
| Type | House |
| Utility Water | Municipal Water |
Parking
| Attached Garage |
Land
| Acreage | No |
| Fence Type | Fenced Yard |
| Land Amenities | Hospital, Park, Place Of Worship, Public Transit |
| Sewer | Sanitary Sewer |
| Size Depth | 113 Ft ,2 In |
| Size Frontage | 58 Ft ,7 In |
| Size Irregular | 58.6 X 113.2 Ft ; 58.60ft X 113.24ft X 101.90ft X 124.97ft |
| Size Total Text | 58.6 X 113.2 Ft ; 58.60ft X 113.24ft X 101.90ft X 124.97ft|under 1/2 Acre |
Rooms
| Level | Type | Length | Width | Dimensions |
|---|---|---|---|---|
| Second Level | Laundry Room | 1.78 m | 1.57 m | 1.78 m x 1.57 m |
| Second Level | Bathroom | 3 m | 2.41 m | 3 m x 2.41 m |
| Second Level | Bathroom | 3.1 m | 2.16 m | 3.1 m x 2.16 m |
| Second Level | Primary Bedroom | 4.85 m | 4.83 m | 4.85 m x 4.83 m |
| Second Level | Bedroom 2 | 4.32 m | 3.2 m | 4.32 m x 3.2 m |
| Second Level | Bedroom 3 | 5.16 m | 3.68 m | 5.16 m x 3.68 m |
| Second Level | Bedroom 4 | 3.35 m | 2.92 m | 3.35 m x 2.92 m |
| Basement | Bedroom | 5.38 m | 5.13 m | 5.38 m x 5.13 m |
| Basement | Laundry Room | 3.28 m | 2.03 m | 3.28 m x 2.03 m |
| Basement | Bathroom | 2.7 m | 2.31 m | 2.7 m x 2.31 m |
| Basement | Recreational, Games Room | 6.55 m | 4.78 m | 6.55 m x 4.78 m |
| Basement | Kitchen | 3.45 m | 3.15 m | 3.45 m x 3.15 m |
| Main Level | Living Room | 4.93 m | 3.58 m | 4.93 m x 3.58 m |
| Main Level | Eating Area | 3.86 m | 2.29 m | 3.86 m x 2.29 m |
| Main Level | Bathroom | 1.73 m | 1.4 m | 1.73 m x 1.4 m |
| Main Level | Dining Room | 5.05 m | 3.15 m | 5.05 m x 3.15 m |
| Main Level | Kitchen | 3.89 m | 2.49 m | 3.89 m x 2.49 m |
| Main Level | Family Room | 4.88 m | 3.56 m | 4.88 m x 3.56 m |
Utilities
| Cable | Available |
| Sewer | Installed |
https://www.realtor.ca/real-estate/27926688/23-stoneman-court-cambridge
Contact Us
Contact us for more information
Vongdeuane Kennedy
Broker
(416) 360-0688
(416) 360-0687


