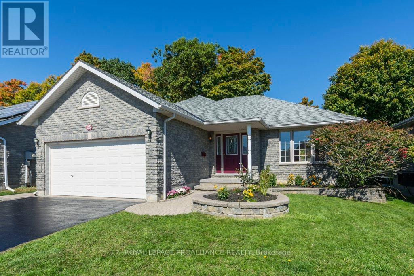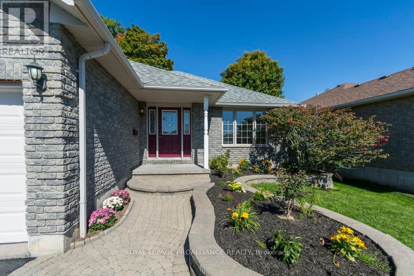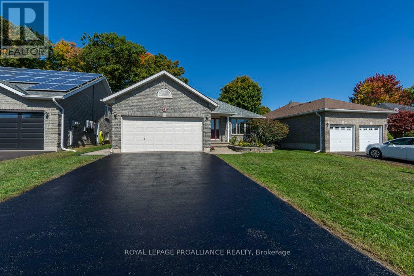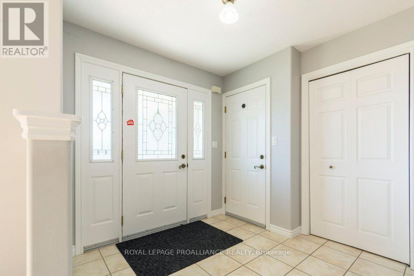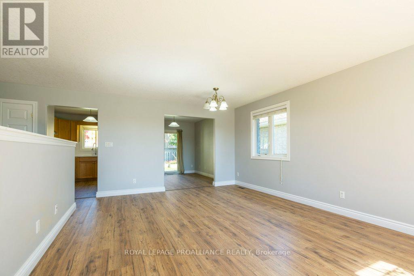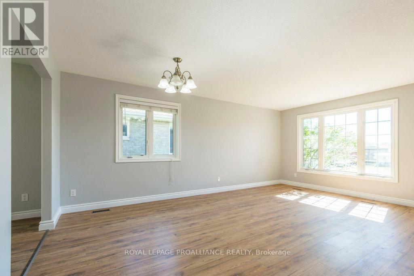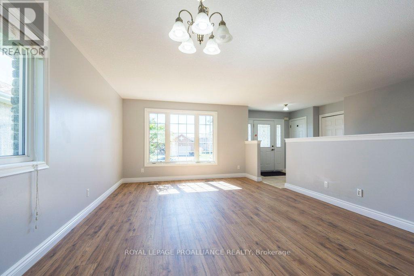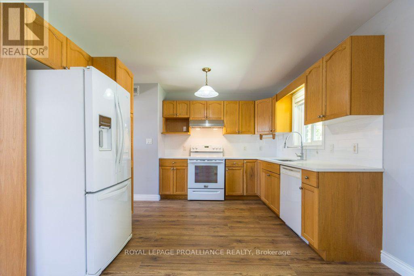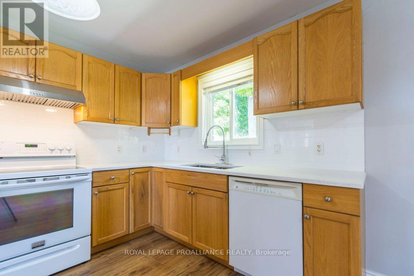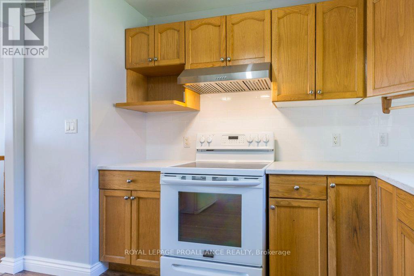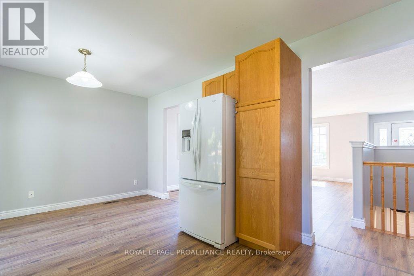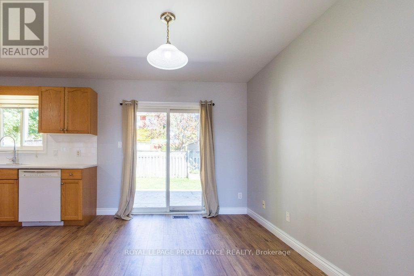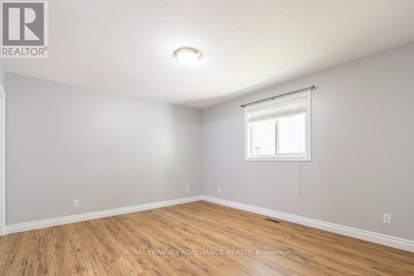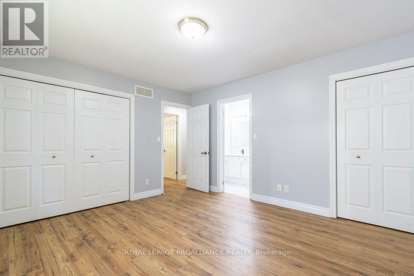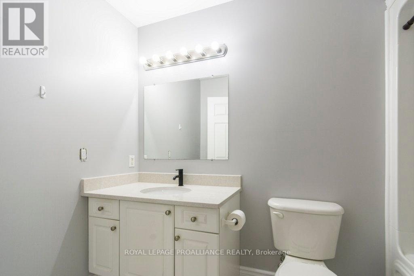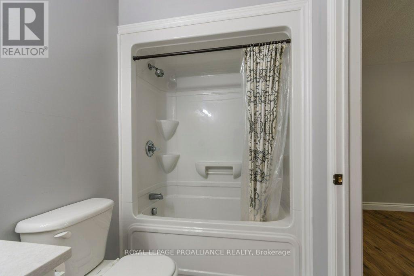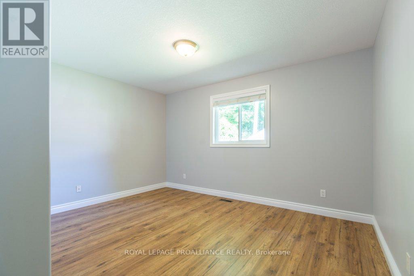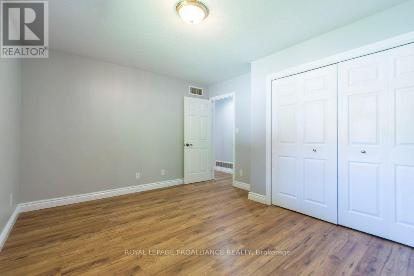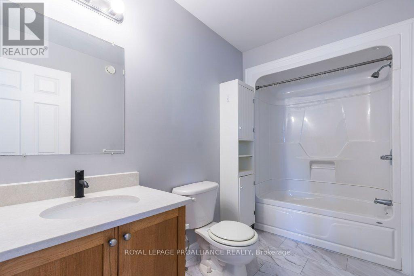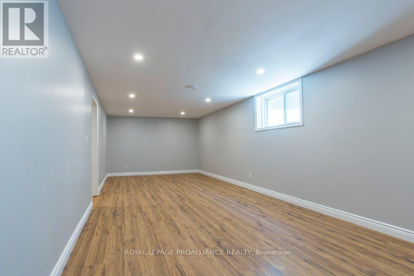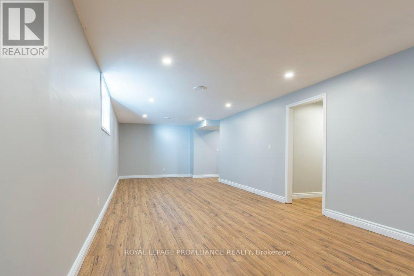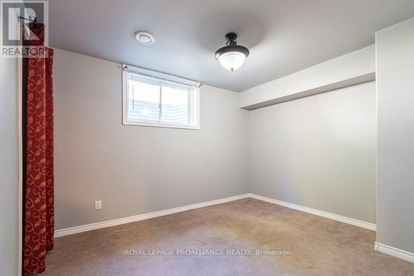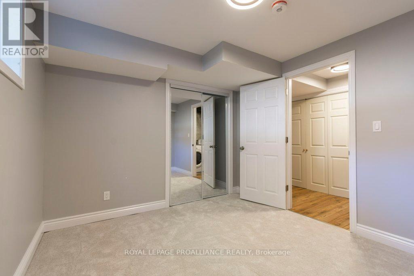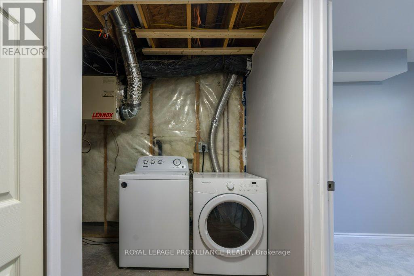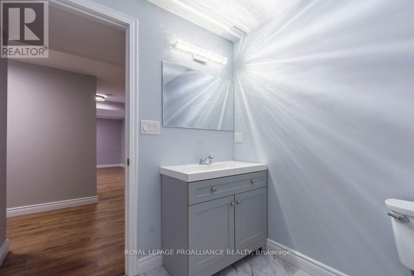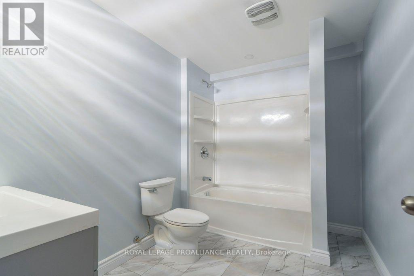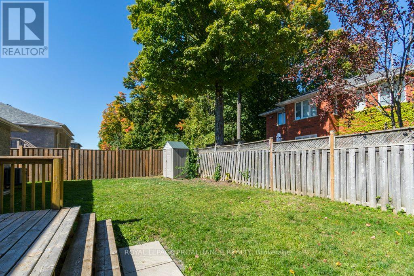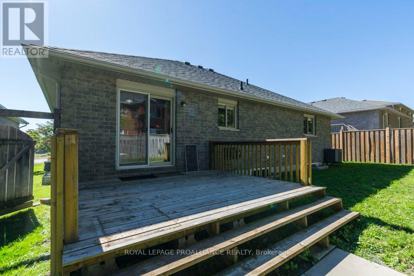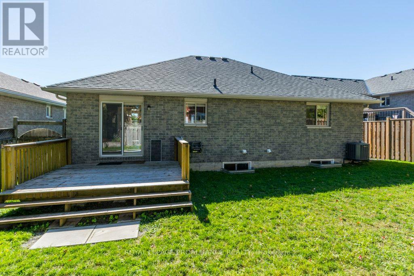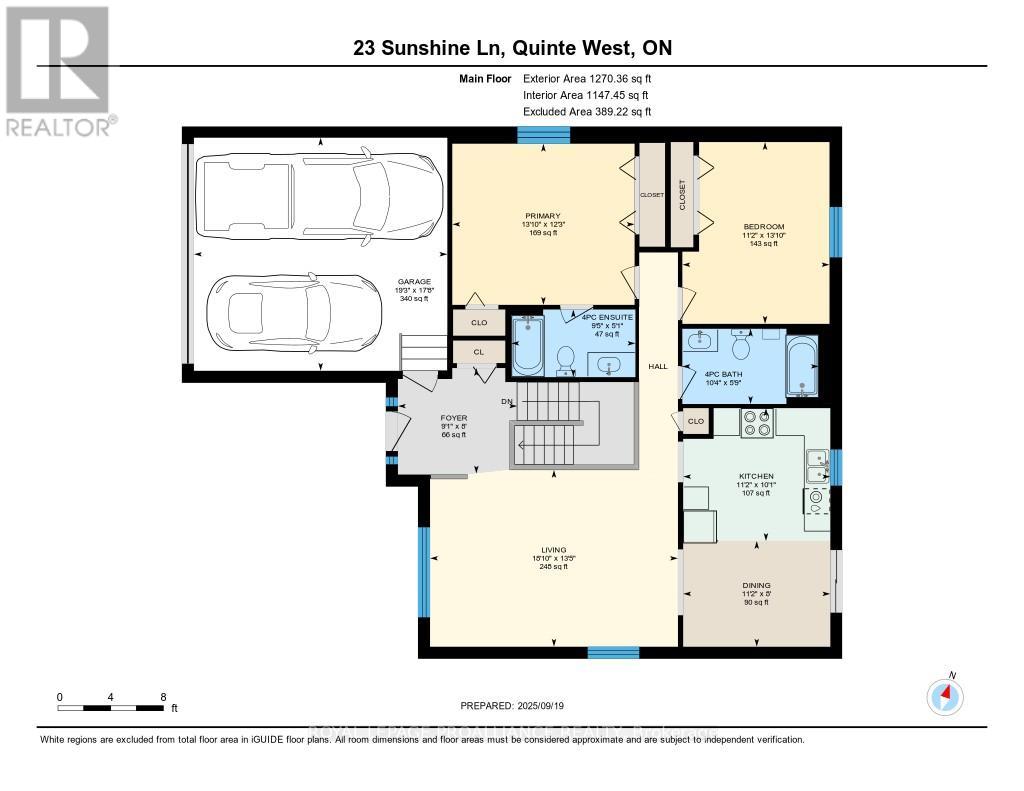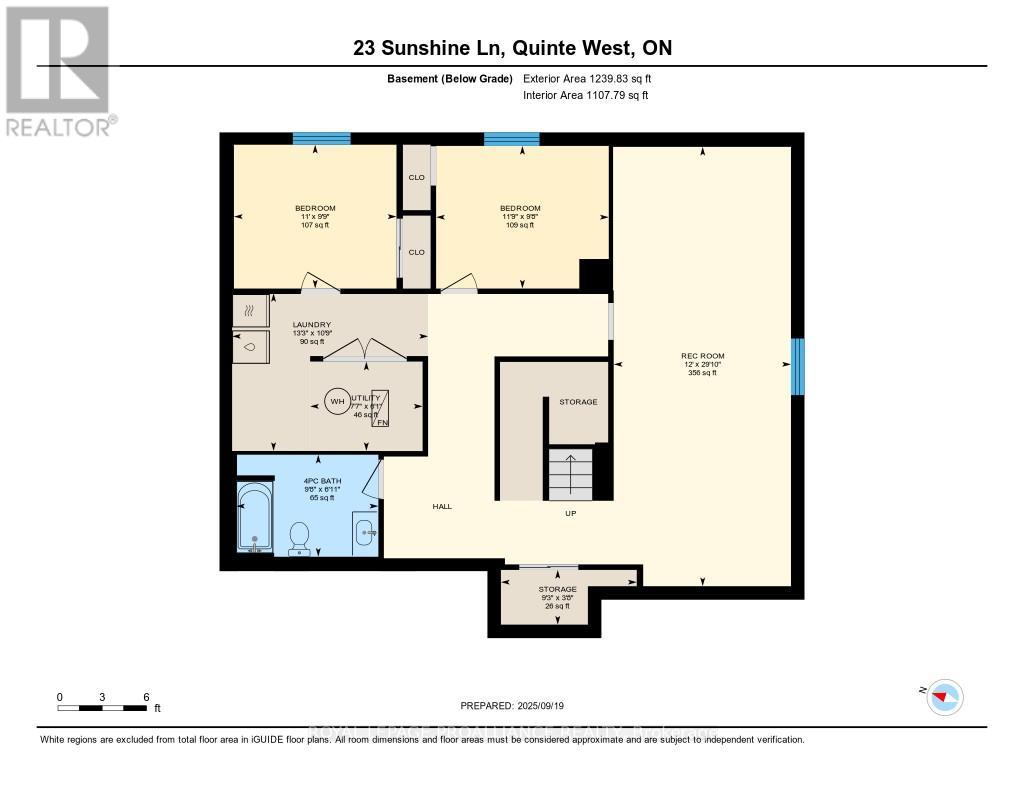23 Sunshine Lane Quinte West, Ontario K8V 6X3
$585,500
23 Sunshine Lane - This move-in ready bungalow offers 4 bedrooms and 3 bathrooms. Recent updates include fresh paint, new flooring, updated countertops and backsplash, plus a newly added basement bedroom and bathroom. The driveway has been freshly sealed. The home also features a fully fenced backyard, double garage, and an inground sprinkler system. Situated in a great neighbourhood, close to downtown and Hannah Park, this home is a must-see. (id:50886)
Open House
This property has open houses!
1:00 pm
Ends at:2:30 pm
Property Details
| MLS® Number | X12418574 |
| Property Type | Single Family |
| Community Name | Murray Ward |
| Amenities Near By | Park |
| Community Features | School Bus |
| Features | Flat Site, Dry |
| Parking Space Total | 6 |
| Structure | Deck |
Building
| Bathroom Total | 3 |
| Bedrooms Above Ground | 2 |
| Bedrooms Below Ground | 2 |
| Bedrooms Total | 4 |
| Age | 16 To 30 Years |
| Appliances | Garage Door Opener Remote(s), Dryer, Stove, Washer, Window Coverings, Refrigerator |
| Architectural Style | Bungalow |
| Basement Development | Finished |
| Basement Type | Full (finished) |
| Construction Style Attachment | Detached |
| Cooling Type | Central Air Conditioning, Air Exchanger |
| Exterior Finish | Brick |
| Fire Protection | Smoke Detectors |
| Foundation Type | Block |
| Heating Fuel | Natural Gas |
| Heating Type | Forced Air |
| Stories Total | 1 |
| Size Interior | 1,100 - 1,500 Ft2 |
| Type | House |
| Utility Water | Municipal Water |
Parking
| Attached Garage | |
| Garage |
Land
| Acreage | No |
| Fence Type | Fenced Yard |
| Land Amenities | Park |
| Landscape Features | Lawn Sprinkler |
| Sewer | Sanitary Sewer |
| Size Depth | 100 Ft |
| Size Frontage | 49 Ft ,10 In |
| Size Irregular | 49.9 X 100 Ft |
| Size Total Text | 49.9 X 100 Ft|under 1/2 Acre |
Rooms
| Level | Type | Length | Width | Dimensions |
|---|---|---|---|---|
| Basement | Bedroom | 3.36 m | 2.97 m | 3.36 m x 2.97 m |
| Basement | Laundry Room | 4.05 m | 3.26 m | 4.05 m x 3.26 m |
| Basement | Utility Room | 2.32 m | 1.85 m | 2.32 m x 1.85 m |
| Basement | Bathroom | 2.94 m | 2.11 m | 2.94 m x 2.11 m |
| Basement | Other | 2.81 m | 1.13 m | 2.81 m x 1.13 m |
| Basement | Recreational, Games Room | 3.66 m | 9.08 m | 3.66 m x 9.08 m |
| Basement | Bedroom | 3.57 m | 2.95 m | 3.57 m x 2.95 m |
| Main Level | Foyer | 2.76 m | 2.44 m | 2.76 m x 2.44 m |
| Main Level | Living Room | 5.73 m | 4.09 m | 5.73 m x 4.09 m |
| Main Level | Dining Room | 3.4 m | 2.45 m | 3.4 m x 2.45 m |
| Main Level | Kitchen | 3.4 m | 3.07 m | 3.4 m x 3.07 m |
| Main Level | Bathroom | 3.16 m | 1.74 m | 3.16 m x 1.74 m |
| Main Level | Bedroom | 3.4 m | 4.2 m | 3.4 m x 4.2 m |
| Main Level | Primary Bedroom | 4.22 m | 3.73 m | 4.22 m x 3.73 m |
| Main Level | Bathroom | 2.87 m | 1.56 m | 2.87 m x 1.56 m |
Utilities
| Cable | Installed |
| Electricity | Installed |
| Sewer | Installed |
https://www.realtor.ca/real-estate/28894802/23-sunshine-lane-quinte-west-murray-ward-murray-ward
Contact Us
Contact us for more information
Patricia Guernsey
Salesperson
teamguernsey.com/
www.facebook.com/teamguernsey/
www.linkedin.com/in/patriciaguernsey
357 Front Street
Belleville, Ontario K8N 2Z9
(613) 966-6060
(613) 966-2904
www.discoverroyallepage.ca/
Chantel Johnston
Salesperson
357 Front Street
Belleville, Ontario K8N 2Z9
(613) 966-6060
(613) 966-2904
www.discoverroyallepage.ca/

