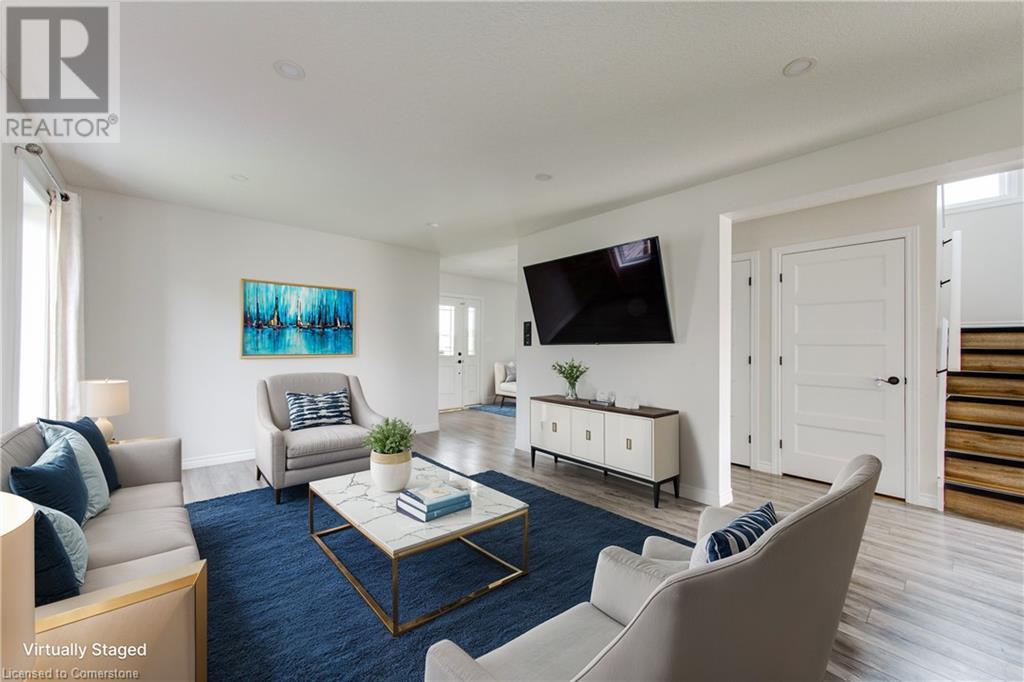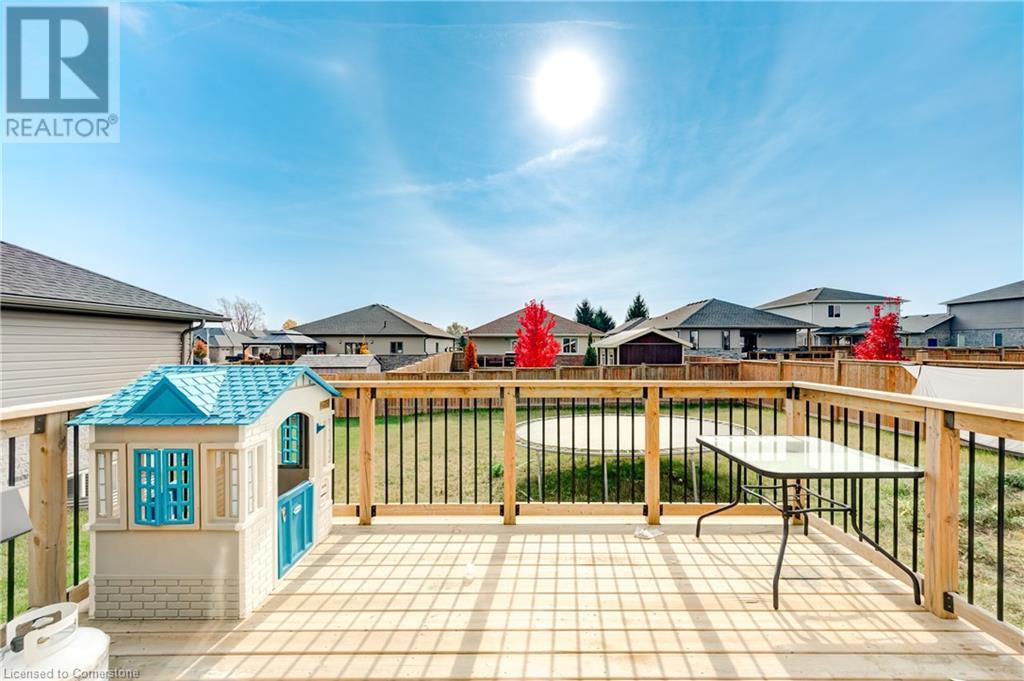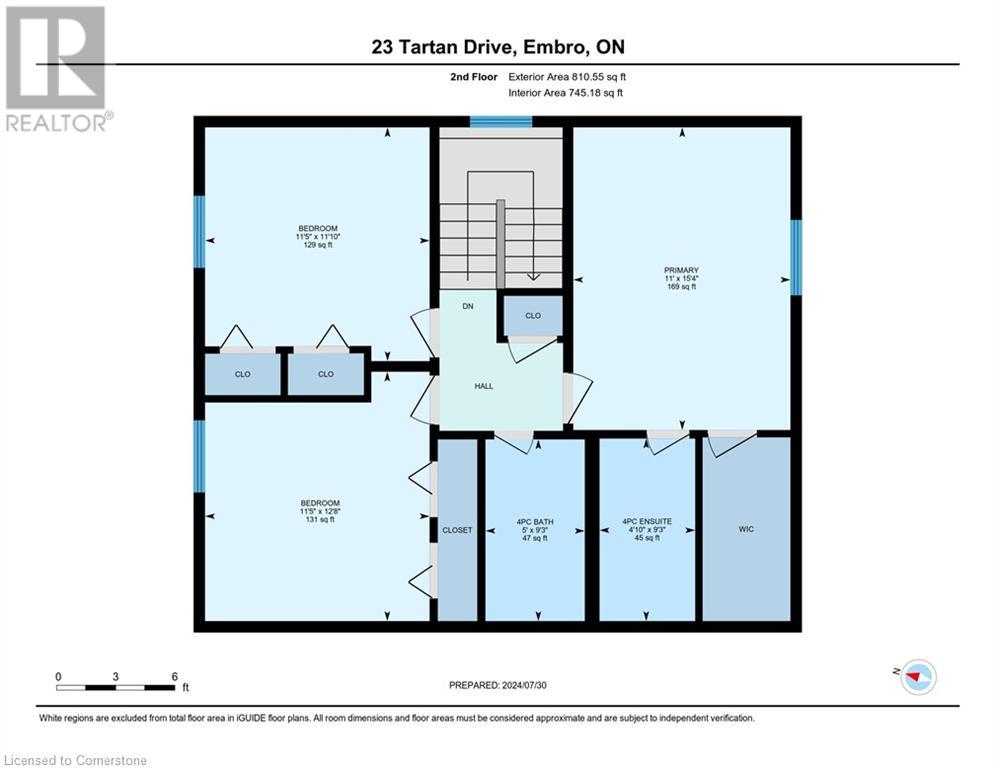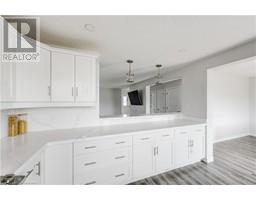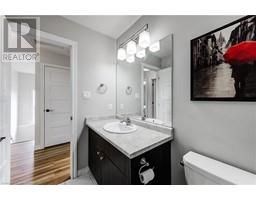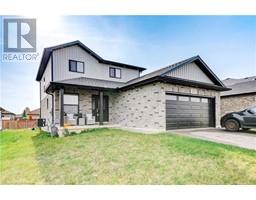23 Tartan Drive Embro, Ontario N0J 1J0
$725,000
Welcome to Embro, where elegance meets modern comfort in this beautifully designed, 5-year-old home nestled in a peaceful, scenic neighborhood! Perfect for both families and professionals, this home combines tranquility with ultimate convenience. With over 2,500 square feet of thoughtfully crafted living space, you’re welcomed by a grand foyer that sets the tone for the spaciousness and style found throughout. The main floor is open-concept and ideal for entertaining, featuring a contemporary eat-in kitchen complete with a breakfast bar overlooking an inviting, sunlit living room. Perfect for family gatherings or hosting friends, this area flows seamlessly from indoor to outdoor living through a sliding door that opens to the deck and an oversized, fully fenced backyard. Outside, you'll find even more to admire with brick detailing around the exterior, adding character and curb appeal, complemented by recessed pot lights for a touch of evening ambiance and adding a rich & luxe look. Inside, the primary bedroom offers a private retreat with an ensuite bath and an impressive 9-foot walk-in closet, providing plenty of space and comfort. This home includes three beautifully finished bedrooms and three pristine bathrooms, all with easy-to-maintain, carpet-free flooring that enhances the home’s seamless, elegant flow. Ample storage solutions throughout the property help keep things organized, and the insulated two-car garage, equipped with an opener and man door, brings additional convenience. The partially finished basement is insulated, framed, and pre-wired, ready for you to customize to suit your needs. Nestled on a quiet street in a friendly, family-oriented community, this home offers a peaceful retreat while remaining close to local schools, parks, and amenities. With major highways nearby, you’re only 10 minutes to Woodstock, 15 minutes to Stratford, and 30 minutes to London, providing easy access to city life while enjoying the serenity of Embro. (id:50886)
Property Details
| MLS® Number | 40671872 |
| Property Type | Single Family |
| AmenitiesNearBy | Shopping |
| CommunityFeatures | Community Centre, School Bus |
| Features | Paved Driveway, Country Residential |
| ParkingSpaceTotal | 4 |
Building
| BathroomTotal | 3 |
| BedroomsAboveGround | 3 |
| BedroomsTotal | 3 |
| Appliances | Dishwasher, Refrigerator, Stove, Washer, Window Coverings, Garage Door Opener |
| ArchitecturalStyle | 2 Level |
| BasementDevelopment | Partially Finished |
| BasementType | Full (partially Finished) |
| ConstructedDate | 2019 |
| ConstructionStyleAttachment | Detached |
| CoolingType | Central Air Conditioning |
| ExteriorFinish | Brick Veneer, Vinyl Siding |
| FoundationType | Poured Concrete |
| HalfBathTotal | 1 |
| HeatingFuel | Natural Gas |
| HeatingType | Forced Air |
| StoriesTotal | 2 |
| SizeInterior | 1687 Sqft |
| Type | House |
| UtilityWater | Municipal Water |
Parking
| Attached Garage |
Land
| AccessType | Road Access |
| Acreage | No |
| LandAmenities | Shopping |
| Sewer | Municipal Sewage System |
| SizeDepth | 133 Ft |
| SizeFrontage | 50 Ft |
| SizeTotalText | Under 1/2 Acre |
| ZoningDescription | R1-21 |
Rooms
| Level | Type | Length | Width | Dimensions |
|---|---|---|---|---|
| Second Level | Full Bathroom | 4'10'' x 9'3'' | ||
| Second Level | 4pc Bathroom | 5'0'' x 9'3'' | ||
| Second Level | Primary Bedroom | 11'0'' x 15'4'' | ||
| Second Level | Bedroom | 11'5'' x 12'8'' | ||
| Second Level | Bedroom | 11'5'' x 11'10'' | ||
| Basement | Utility Room | 15'6'' x 11'4'' | ||
| Main Level | 2pc Bathroom | 5'3'' x 7'9'' | ||
| Main Level | Dining Room | 10'6'' x 11'6'' | ||
| Main Level | Kitchen | 10'6'' x 12'0'' | ||
| Main Level | Living Room | 18'5'' x 12'0'' |
https://www.realtor.ca/real-estate/27603239/23-tartan-drive-embro
Interested?
Contact us for more information
Kseniya Pichardo Martinez
Salesperson
130 King St. W. Unit 1900b2
Toronto, Ontario M5X 1E3




