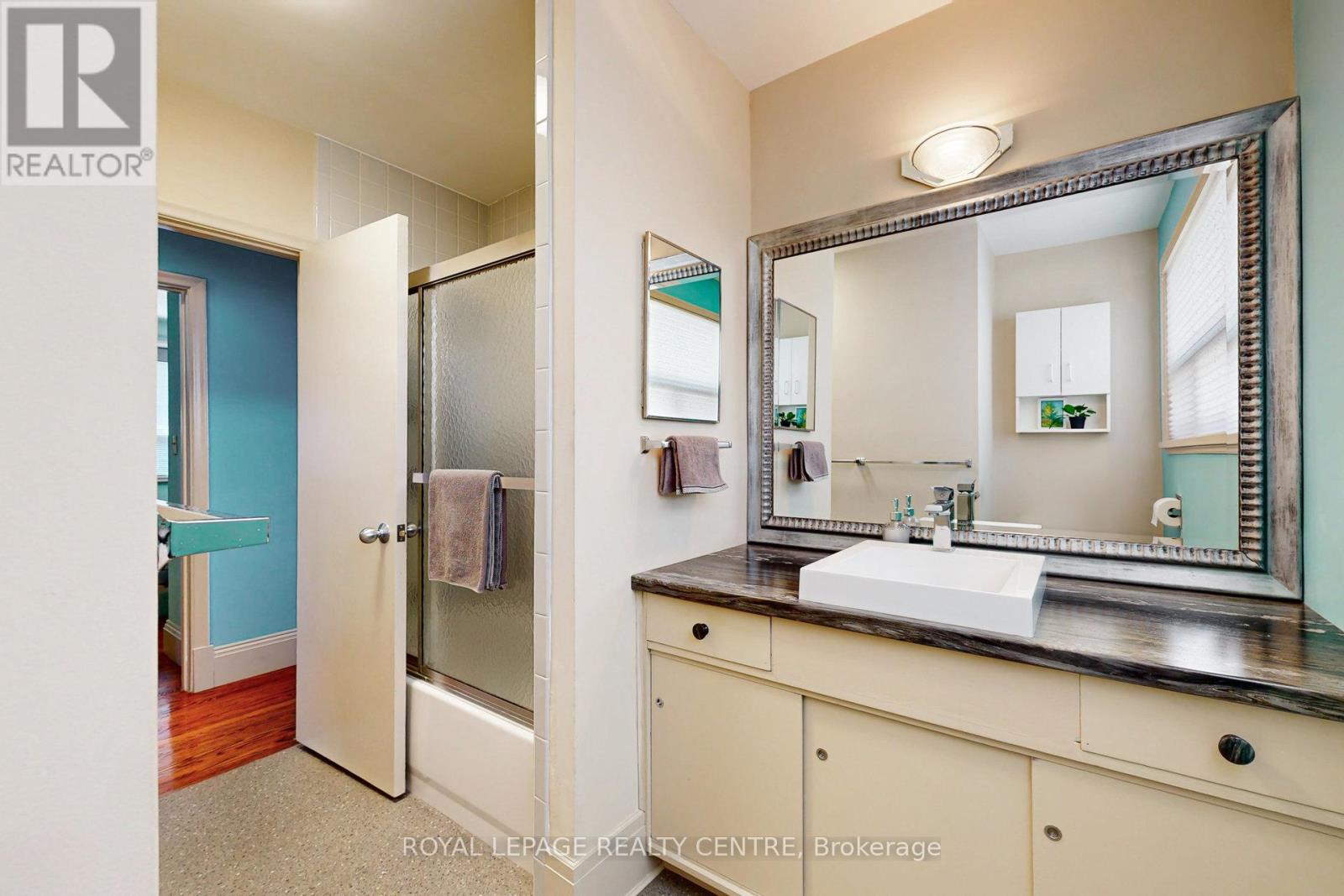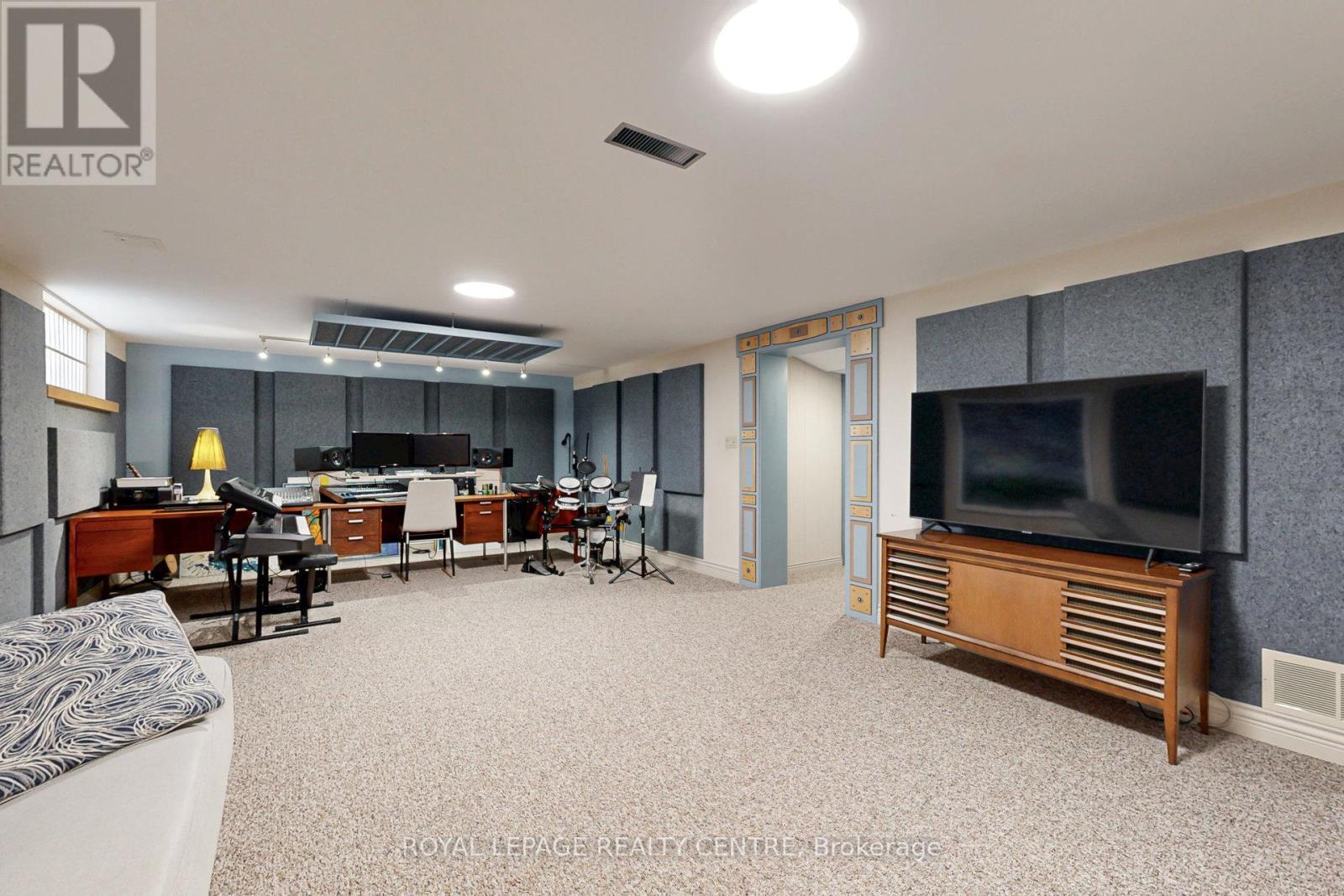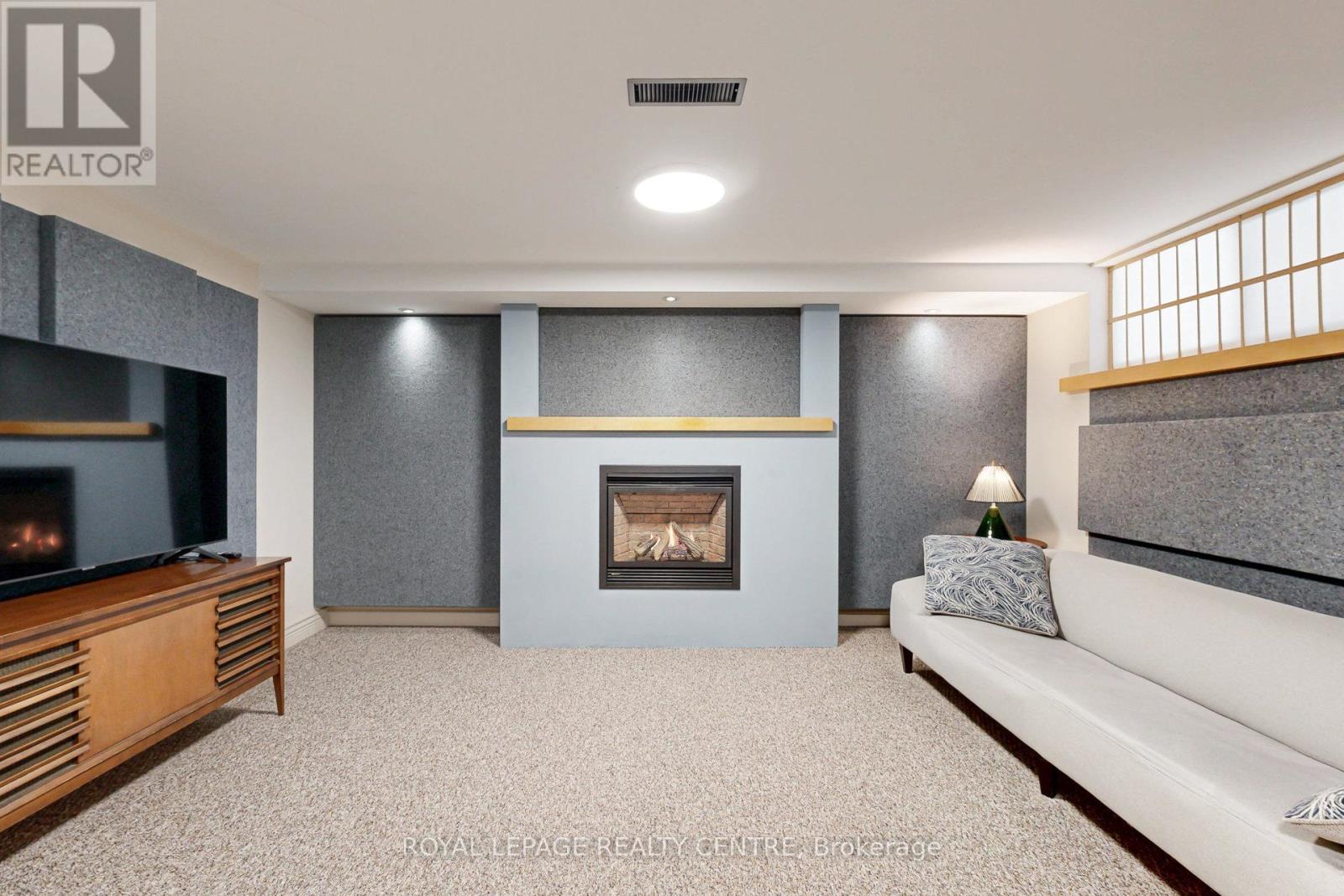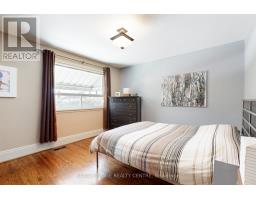23 Templar Drive Toronto, Ontario M9R 3C6
$1,279,000
Stylish and contemporary, this redesigned open-concept bungalow offers 2,250 sq. ft. of thoughtfully remodeled living space, seamlessly blending modern design with effortless functionality. The main floor revolves around a sleek, stylish kitchen featuring an oversized center island, a six-burner gas cooktop, an electric oven, stainless steel appliances, and a spacious pantry with convenient roll-out shelving. Additionally, the main floor boasts gleaming hardwood floors throughout, complemented by 8-inch baseboards and upgraded trim on windows and doors. The third bedroom features a sliding door walkout to the backyard deck, while pot lights illuminate the living and dining areas, and track lighting enhances the kitchen's modern appeal. A private, tree-lined yard features a concrete patio and a heavy-duty storage shed. Escape to the finished lower level and unwind in the spacious rec room and media area, thoughtfully designed with acoustic panels and a cozy gas fireplace for the perfect entertainment or relaxation space. The basement also offers a spacious workshop and hobby area, providing ample opportunities for creativity, projects, or additional storage. Additionally, it includes a thoughtfully designed three-piece bathroom, showcasing an artistic flair with mosaic quartz flooring. (id:50886)
Property Details
| MLS® Number | W12014138 |
| Property Type | Single Family |
| Community Name | Kingsview Village-The Westway |
| Amenities Near By | Public Transit, Schools |
| Parking Space Total | 3 |
| Structure | Shed |
Building
| Bathroom Total | 2 |
| Bedrooms Above Ground | 3 |
| Bedrooms Total | 3 |
| Age | 51 To 99 Years |
| Appliances | Dishwasher, Dryer, Hood Fan, Water Heater, Oven, Stove, Washer, Window Coverings, Refrigerator |
| Architectural Style | Bungalow |
| Basement Development | Finished |
| Basement Type | N/a (finished) |
| Construction Style Attachment | Detached |
| Cooling Type | Central Air Conditioning |
| Exterior Finish | Brick |
| Fireplace Present | Yes |
| Flooring Type | Hardwood, Carpeted |
| Foundation Type | Unknown |
| Heating Fuel | Natural Gas |
| Heating Type | Forced Air |
| Stories Total | 1 |
| Type | House |
| Utility Water | Municipal Water |
Parking
| No Garage |
Land
| Acreage | No |
| Land Amenities | Public Transit, Schools |
| Sewer | Sanitary Sewer |
| Size Depth | 124 Ft |
| Size Frontage | 50 Ft |
| Size Irregular | 50 X 124 Ft |
| Size Total Text | 50 X 124 Ft |
Rooms
| Level | Type | Length | Width | Dimensions |
|---|---|---|---|---|
| Basement | Recreational, Games Room | 7.68 m | 4.6 m | 7.68 m x 4.6 m |
| Basement | Utility Room | 8 m | 4 m | 8 m x 4 m |
| Basement | Laundry Room | 8 m | 4 m | 8 m x 4 m |
| Main Level | Living Room | 4.8 m | 4 m | 4.8 m x 4 m |
| Main Level | Dining Room | 3.25 m | 2.8 m | 3.25 m x 2.8 m |
| Main Level | Kitchen | 4.09 m | 3.09 m | 4.09 m x 3.09 m |
| Main Level | Primary Bedroom | 4.27 m | 4.27 m | 4.27 m x 4.27 m |
| Main Level | Bedroom | 3.35 m | 3.35 m | 3.35 m x 3.35 m |
| Main Level | Bedroom | 3.35 m | 3.2 m | 3.35 m x 3.2 m |
Contact Us
Contact us for more information
David Dodic
Salesperson
(416) 606-2158
www.daviddodic.com/
www.facebook.com.david.dodic.realtor/
www.linkedin/in/daviddodic
2150 Hurontario Street
Mississauga, Ontario L5B 1M8
(905) 279-8300
(905) 279-5344
www.royallepagerealtycentre.ca/















































































