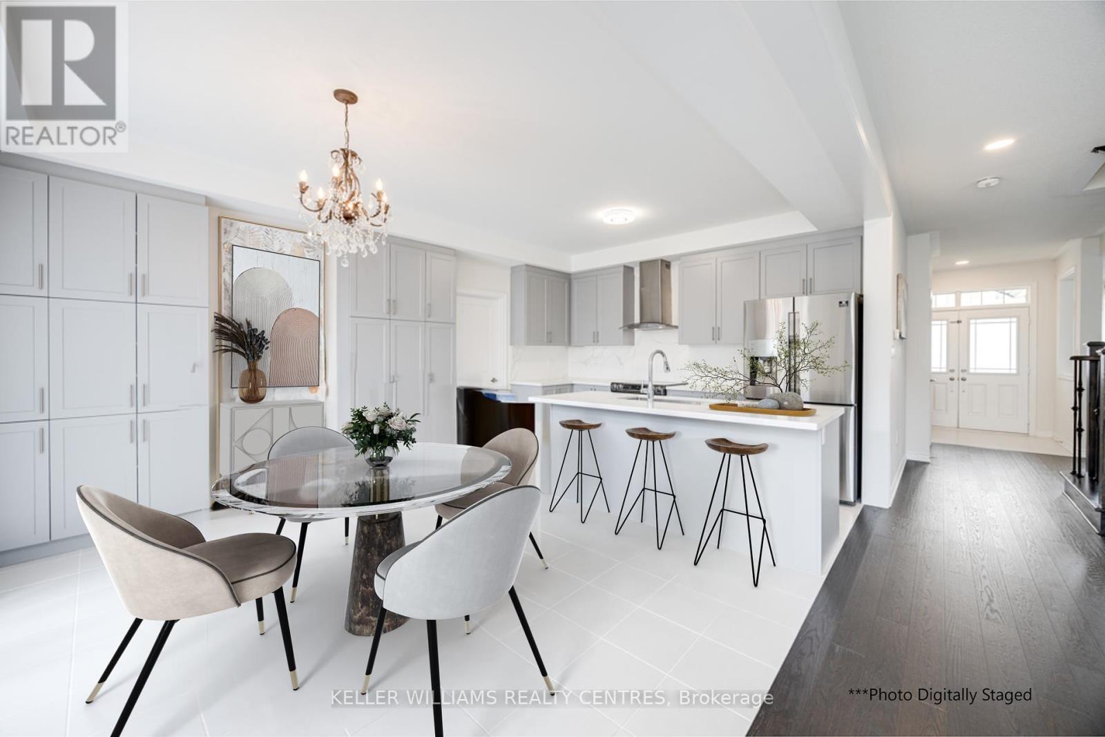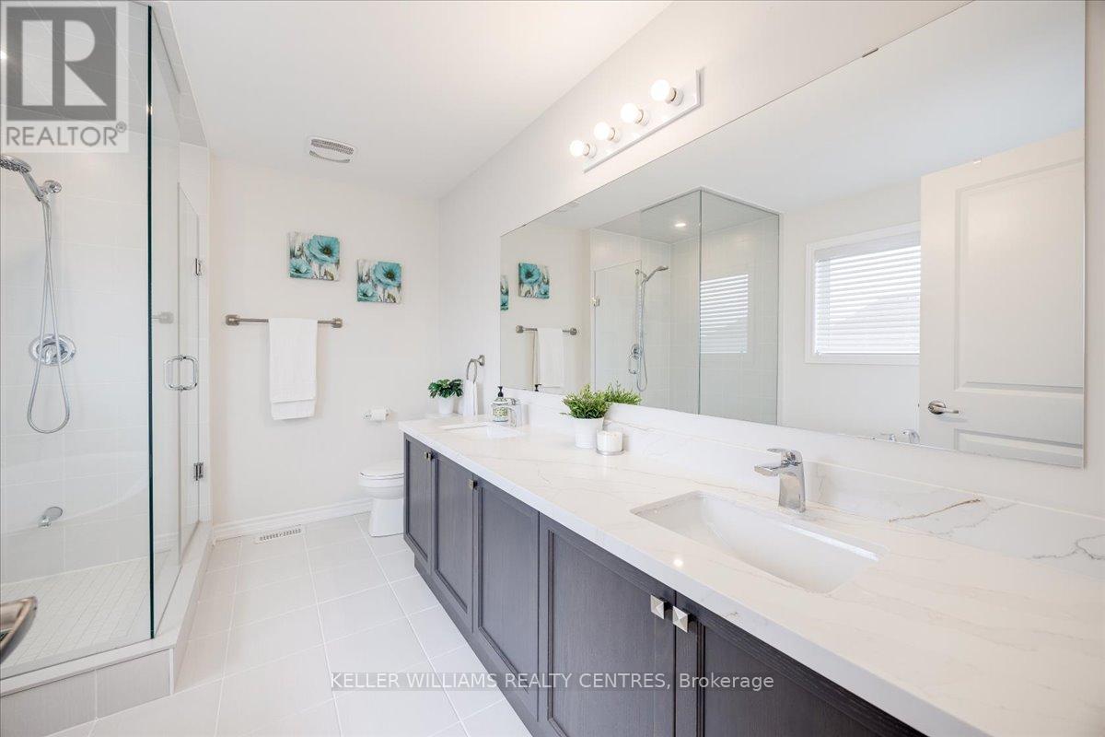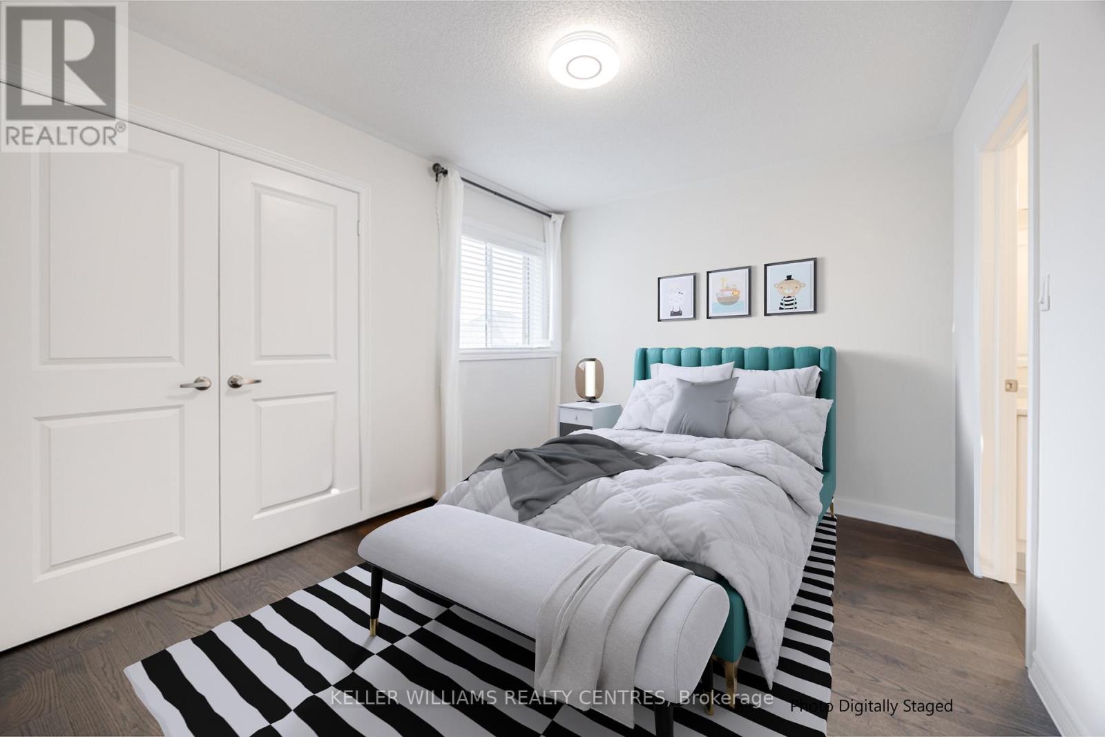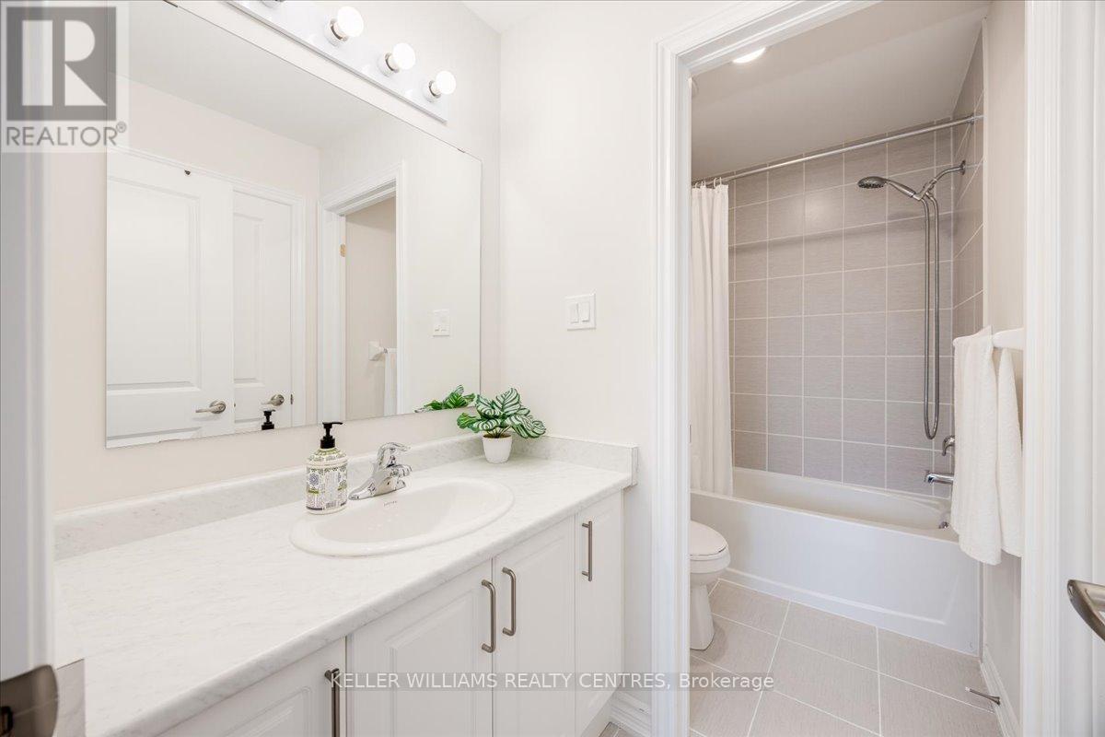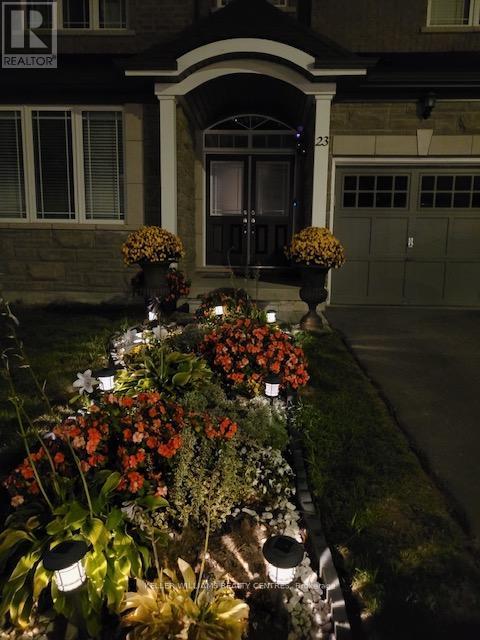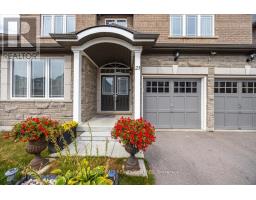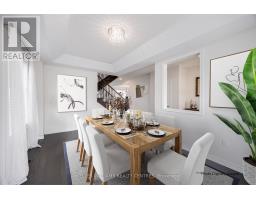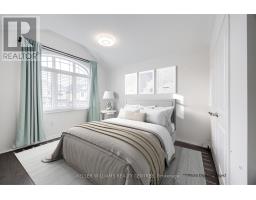23 Terrell Avenue Georgina, Ontario L4P 0C8
$1,278,000
Check out this beautiful 3 year old family home in the most desirable neighbourhood in Georgina, just a short walk to Lake Simcoe! This home has everything a family could ever want. Located on a premium lot with walkout basement, just over 2,500 sq.ft., this Laguna Model features $$$ spent on upgrades. A bright and spacious open concept layout with upgraded Chef's Kitchen showcasing modern design, quartz counters & large centre island with breakfast area overlooking the living area boasting so much natural light! Separate formal dining room or office. The Primary Suite features a 5 pc ensuite with frameless glass shower & double sink, quartz counters & generous walk-in closet. Remaining bedrooms have stunning hardwood floors & semi ensuites! Rough-in bathroom in basement and durable vinyl fenced back yard. Double-car garage with walk-in to house, close to all amenities like the state of the art MURC Recreational Center, top-rated schools and shopping. ***3% Commission offered to Cooperating Brokerage. **** EXTRAS **** Legal Cont. - YR1004725 subject to an easement in gross over part 84 65R38087 as in YR2889904 subject to an easement for entry as in YR2927752 Town of Georgina. Approximately $78/month for gas, $100/month for hydro, $80/month for water. (id:50886)
Property Details
| MLS® Number | N9391574 |
| Property Type | Single Family |
| Community Name | Keswick South |
| AmenitiesNearBy | Park, Public Transit, Schools, Marina |
| CommunityFeatures | Community Centre |
| ParkingSpaceTotal | 5 |
Building
| BathroomTotal | 4 |
| BedroomsAboveGround | 4 |
| BedroomsTotal | 4 |
| Appliances | Dishwasher, Dryer, Garage Door Opener, Range, Refrigerator, Stove, Washer |
| BasementDevelopment | Unfinished |
| BasementFeatures | Walk Out |
| BasementType | N/a (unfinished) |
| ConstructionStyleAttachment | Detached |
| CoolingType | Central Air Conditioning |
| ExteriorFinish | Brick, Stone |
| FireplacePresent | Yes |
| FlooringType | Hardwood, Ceramic |
| FoundationType | Unknown |
| HalfBathTotal | 1 |
| HeatingFuel | Natural Gas |
| HeatingType | Forced Air |
| StoriesTotal | 2 |
| SizeInterior | 2499.9795 - 2999.975 Sqft |
| Type | House |
| UtilityWater | Municipal Water |
Parking
| Garage |
Land
| Acreage | No |
| FenceType | Fenced Yard |
| LandAmenities | Park, Public Transit, Schools, Marina |
| Sewer | Sanitary Sewer |
| SizeDepth | 88 Ft ,7 In |
| SizeFrontage | 45 Ft |
| SizeIrregular | 45 X 88.6 Ft |
| SizeTotalText | 45 X 88.6 Ft |
Rooms
| Level | Type | Length | Width | Dimensions |
|---|---|---|---|---|
| Second Level | Primary Bedroom | 5.17 m | 4.39 m | 5.17 m x 4.39 m |
| Second Level | Bedroom 2 | 3.66 m | 3.54 m | 3.66 m x 3.54 m |
| Second Level | Bedroom 3 | 4.57 m | 3.96 m | 4.57 m x 3.96 m |
| Second Level | Bedroom 4 | 3.35 m | 3.81 m | 3.35 m x 3.81 m |
| Main Level | Living Room | 5.49 m | 3.35 m | 5.49 m x 3.35 m |
| Main Level | Dining Room | 3.35 m | 5.49 m | 3.35 m x 5.49 m |
| Main Level | Kitchen | 3.96 m | 2.74 m | 3.96 m x 2.74 m |
| Main Level | Eating Area | 3.96 m | 2.7 m | 3.96 m x 2.7 m |
Utilities
| Cable | Available |
| Sewer | Installed |
https://www.realtor.ca/real-estate/27528672/23-terrell-avenue-georgina-keswick-south-keswick-south
Interested?
Contact us for more information
Stephen M. Peroff
Salesperson
277 The Queensway S
Keswick, Ontario L4P 2B4
Kelly Piccolo
Broker
277 The Queensway S
Keswick, Ontario L4P 2B4






