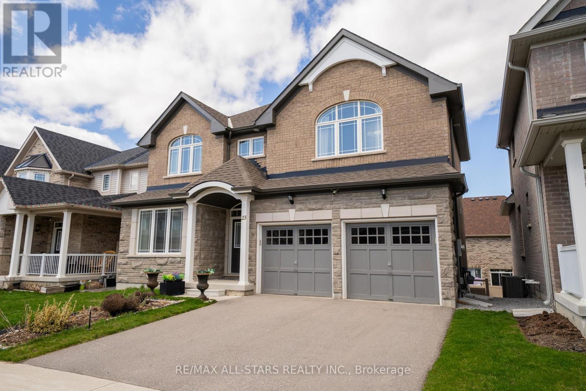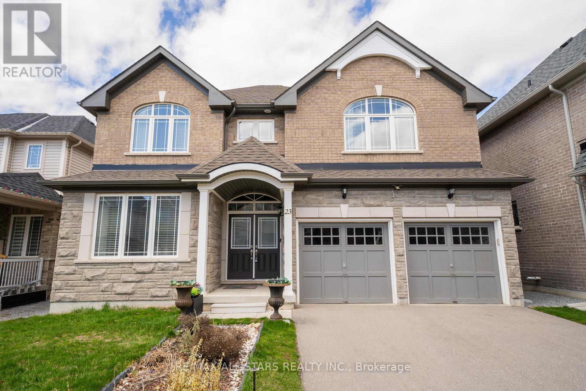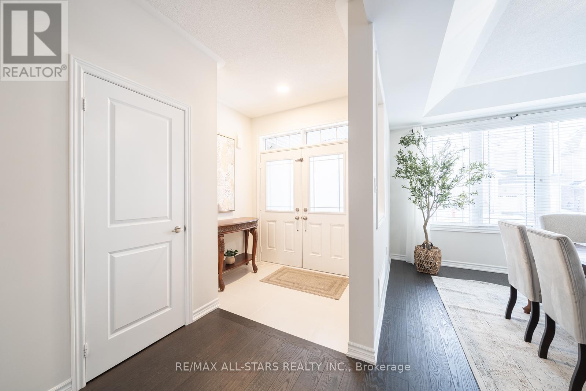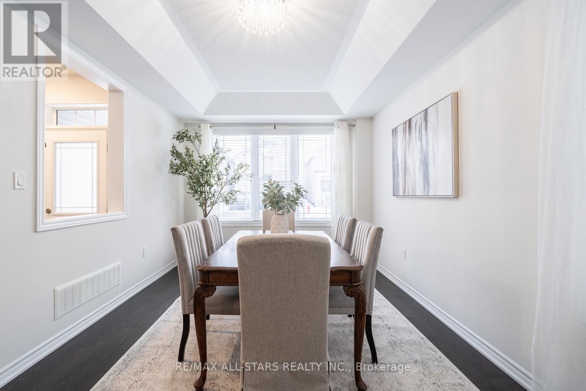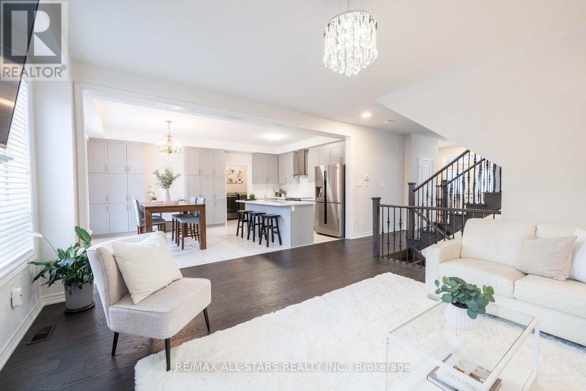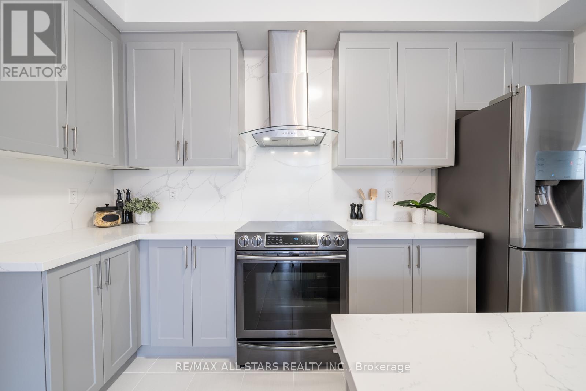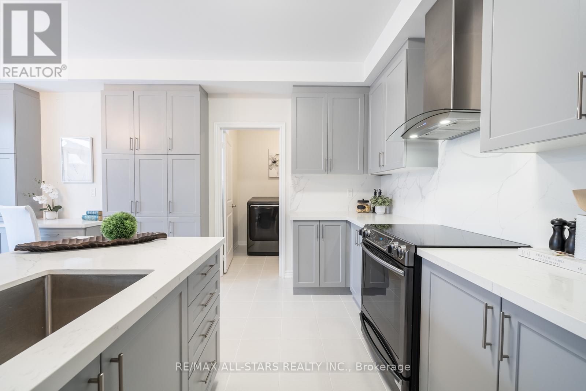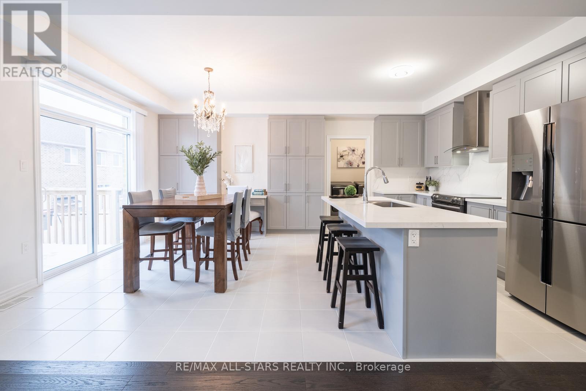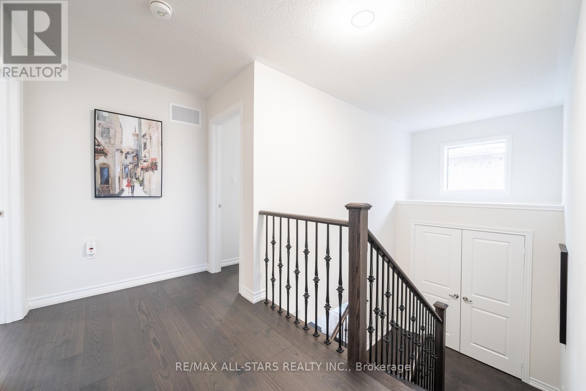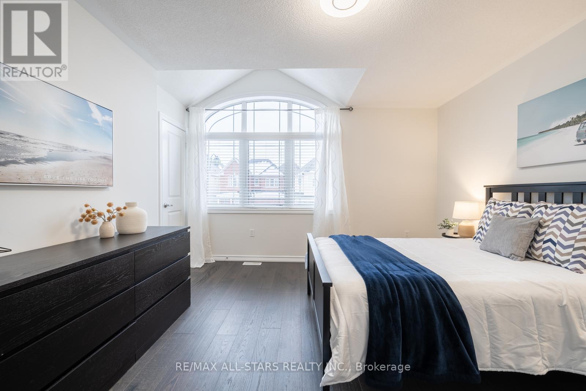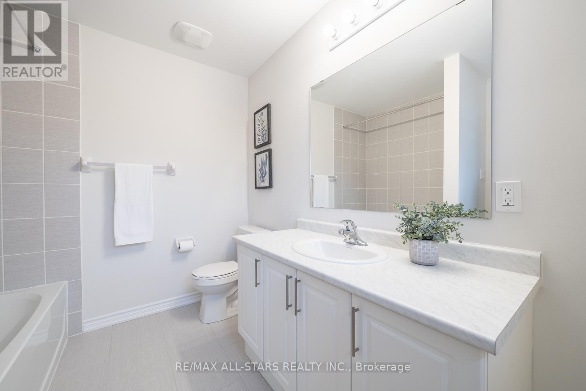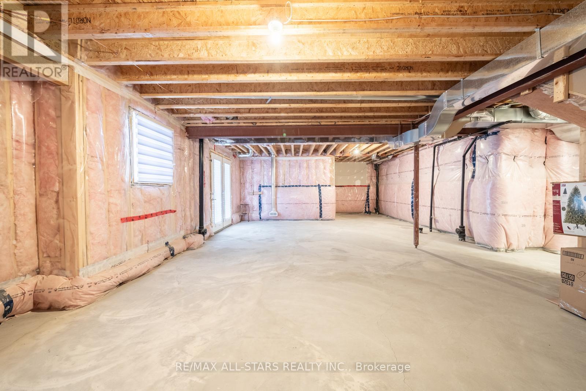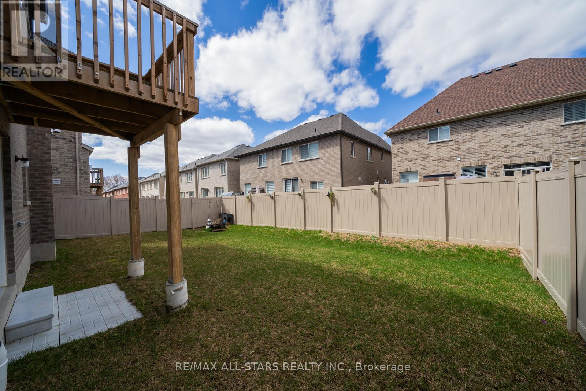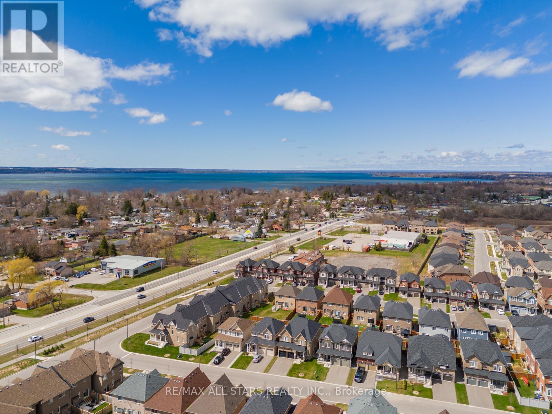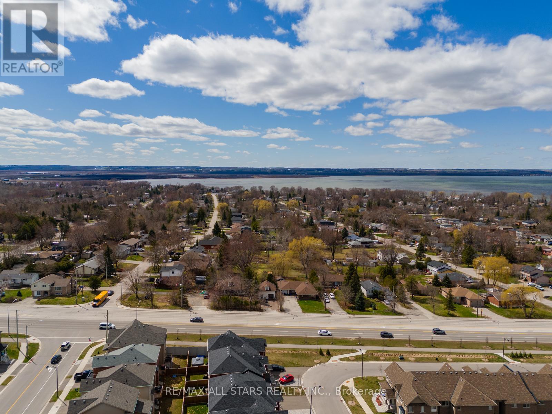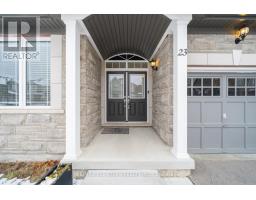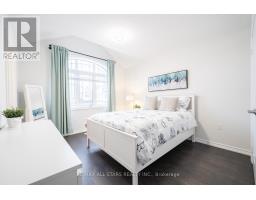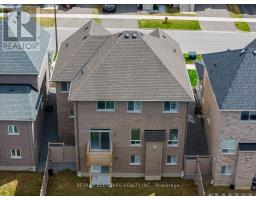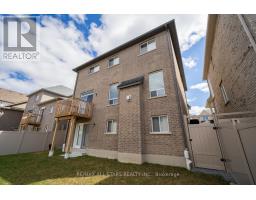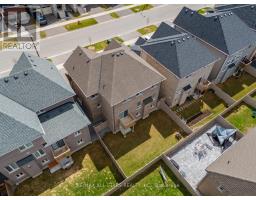23 Terrell Avenue Georgina, Ontario L4P 0C8
$1,229,000
Stunning Family Home in Coveted Simcoe Landing - Walk to Lake Simcoe! This move-in ready home is located in one of Georginas most sought after communities. Nestled on a premium lot with a walkout basement, this stunning Laguna Model offers over 2,500 square feet of beautifully upgraded living space, designed for both comfort and style. The bright, open concept layout features an upgraded chef's kitchen with modern finishes, quartz countertops, a large center island, and a sunlit breakfast area. The kitchen flows seamlessly into the spacious living area, creating the perfect space for entertaining and everyday living. A separate formal dining room or home office provides versatility to suit your lifestyle. The luxurious primary suite is a private retreat with a spa like five-piece ensuite, featuring a frameless glass shower, double sinks, quartz countertops, and a generous walk-in closet. The additional bedrooms boast elegant hardwood floors and convenient semi-ensuite access. The walkout basement, already roughed in for a future bathroom, offers endless potential for customization. Outside, the fully enclosed backyard is secured with an upgraded, durable vinyl fence for added privacy. Additional highlights include a double car garage with direct home access, as well as a prime location just minutes from Highway 404, the new MURC Recreational Centre, top-rated schools, and shopping. This home offers the perfect blend of modern elegance, family-friendly design, and unbeatable convenience. Schedule your private showing today. (id:50886)
Property Details
| MLS® Number | N11935602 |
| Property Type | Single Family |
| Community Name | Keswick South |
| Amenities Near By | Marina, Public Transit, Schools, Park |
| Community Features | Community Centre |
| Features | Carpet Free |
| Parking Space Total | 4 |
| Structure | Deck |
Building
| Bathroom Total | 4 |
| Bedrooms Above Ground | 4 |
| Bedrooms Total | 4 |
| Age | 0 To 5 Years |
| Amenities | Fireplace(s) |
| Appliances | Garage Door Opener Remote(s), Dishwasher, Dryer, Garage Door Opener, Hood Fan, Stove, Washer, Window Coverings, Refrigerator |
| Basement Development | Unfinished |
| Basement Features | Walk Out |
| Basement Type | N/a (unfinished) |
| Construction Style Attachment | Detached |
| Cooling Type | Central Air Conditioning |
| Exterior Finish | Brick, Stone |
| Fireplace Present | Yes |
| Flooring Type | Hardwood, Ceramic |
| Foundation Type | Concrete |
| Half Bath Total | 1 |
| Heating Fuel | Natural Gas |
| Heating Type | Forced Air |
| Stories Total | 2 |
| Size Interior | 2,500 - 3,000 Ft2 |
| Type | House |
| Utility Water | Municipal Water |
Parking
| Attached Garage |
Land
| Acreage | No |
| Fence Type | Fenced Yard |
| Land Amenities | Marina, Public Transit, Schools, Park |
| Landscape Features | Landscaped |
| Sewer | Sanitary Sewer |
| Size Depth | 88 Ft ,7 In |
| Size Frontage | 45 Ft |
| Size Irregular | 45 X 88.6 Ft |
| Size Total Text | 45 X 88.6 Ft|under 1/2 Acre |
Rooms
| Level | Type | Length | Width | Dimensions |
|---|---|---|---|---|
| Second Level | Primary Bedroom | 4.35 m | 5.73 m | 4.35 m x 5.73 m |
| Second Level | Bedroom 2 | 3.73 m | 3.03 m | 3.73 m x 3.03 m |
| Second Level | Bedroom 3 | 4.4 m | 3.73 m | 4.4 m x 3.73 m |
| Second Level | Bedroom 4 | 4.38 m | 3.35 m | 4.38 m x 3.35 m |
| Main Level | Living Room | 3.33 m | 5.47 m | 3.33 m x 5.47 m |
| Main Level | Dining Room | 3.33 m | 5.47 m | 3.33 m x 5.47 m |
| Main Level | Family Room | 5.47 m | 4.4 m | 5.47 m x 4.4 m |
| Main Level | Kitchen | 3.36 m | 4.08 m | 3.36 m x 4.08 m |
| Main Level | Eating Area | 4.04 m | 3.27 m | 4.04 m x 3.27 m |
https://www.realtor.ca/real-estate/27830253/23-terrell-avenue-georgina-keswick-south-keswick-south
Contact Us
Contact us for more information
Dolores Trentadue
Salesperson
www.trentaduetorresteam.com/
www.facebook.com/Trentadue.Torres.Real.Estate.Team
twitter.com/TrentadueTorres
155 Mostar St #1-2
Stouffville, Ontario L4A 0G2
(905) 640-3131
Sonya Torres
Salesperson
trentaduetorresteam.com/
www.facebook.com/Trentadue.Torres.Real.Estate.Team
twitter.com/TrentadueTorres
www.linkedin.com/in/sonya-torres-847a55a5/
155 Mostar St #1-2
Stouffville, Ontario L4A 0G2
(905) 640-3131

