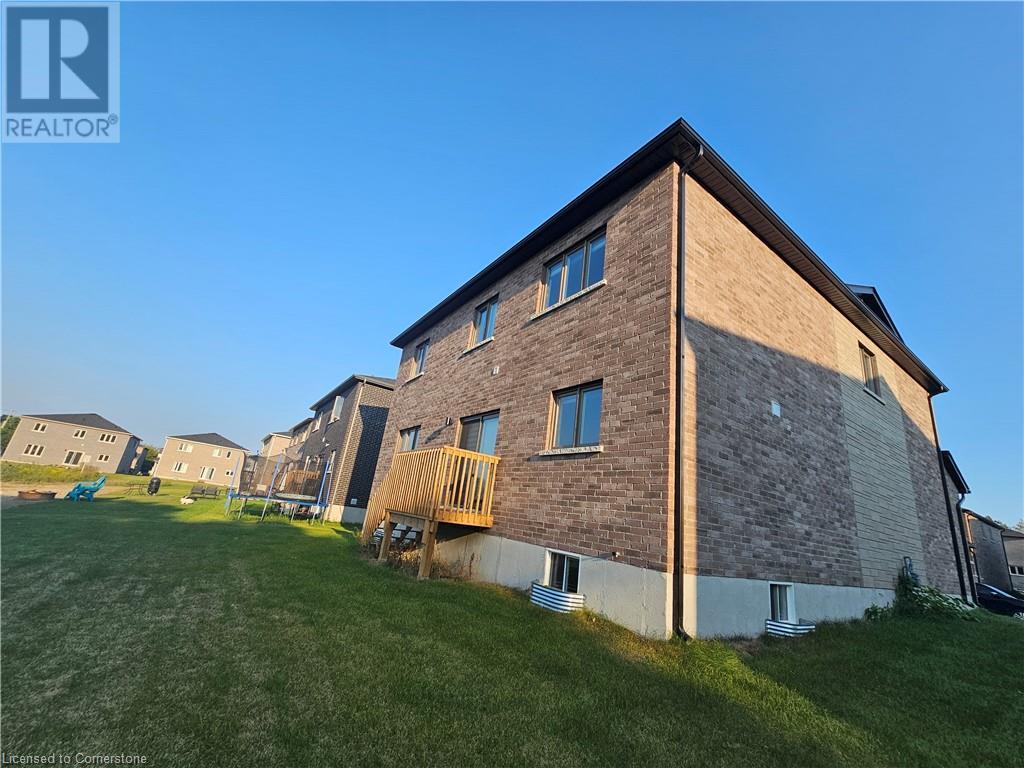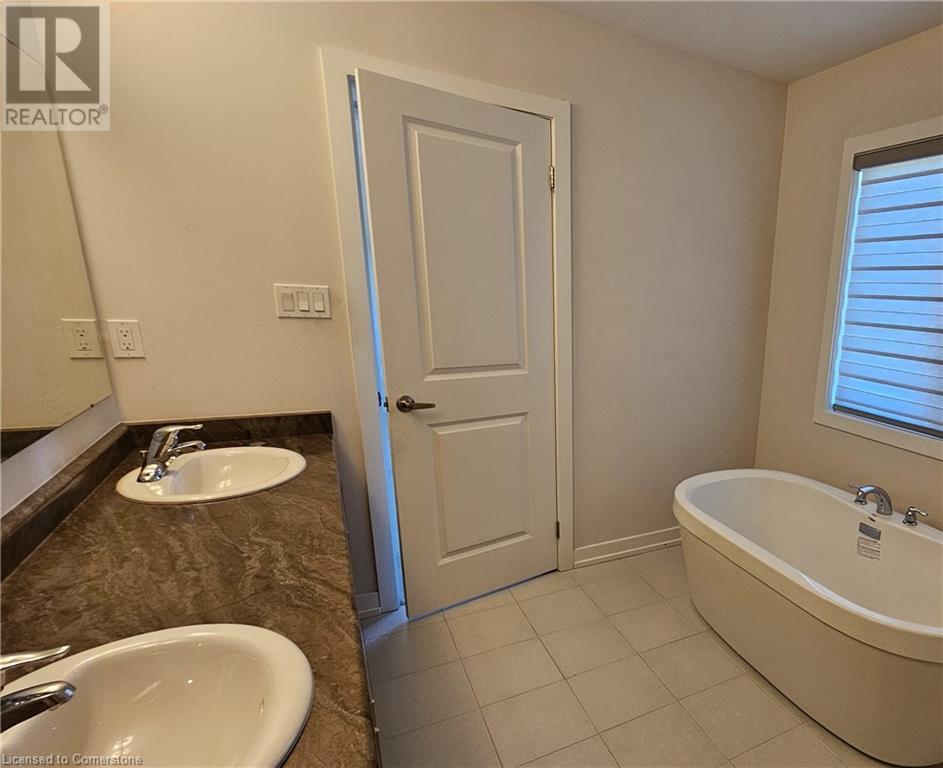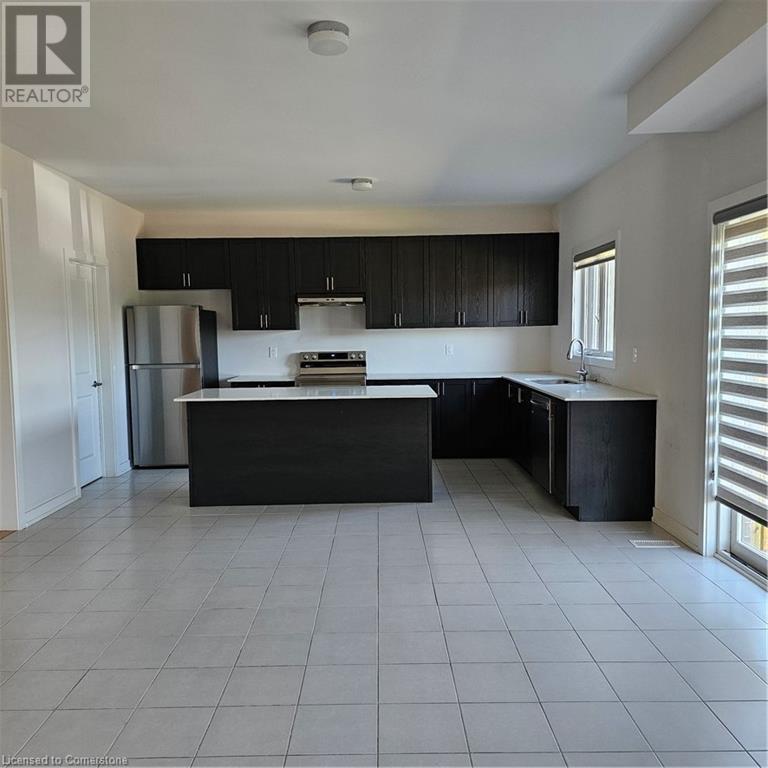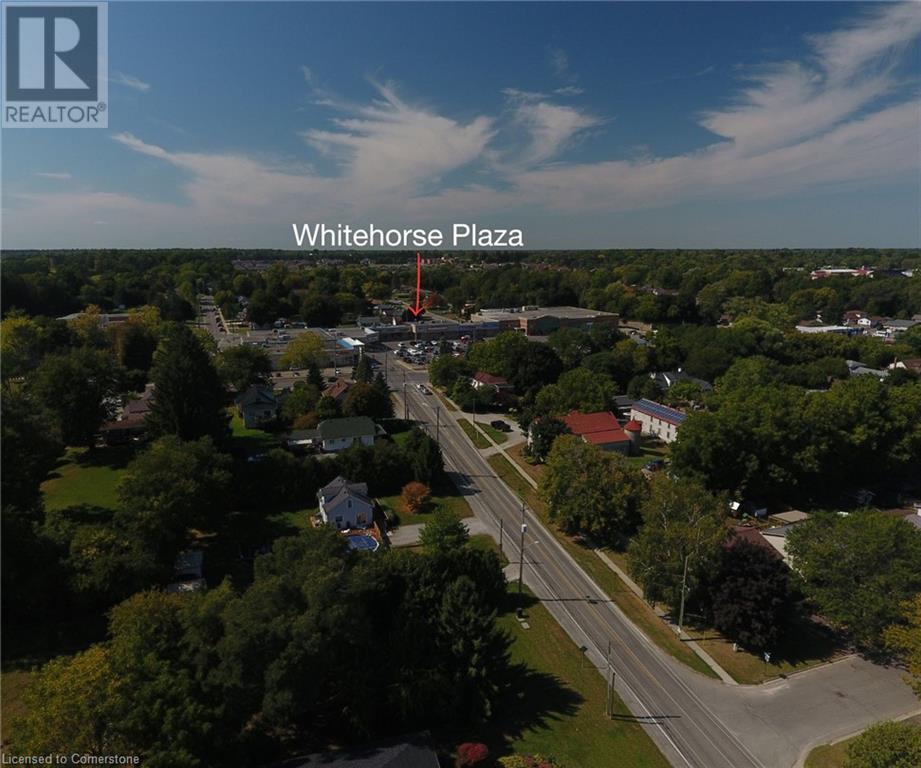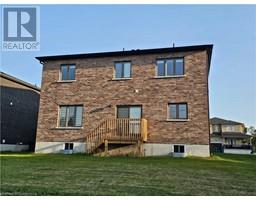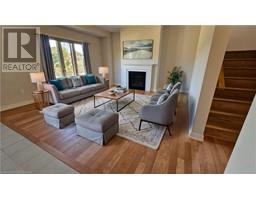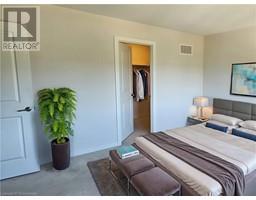23 Tulip Crescent Simcoe, Ontario N3Y 0G9
$3,600 Monthly
Discover your next home at 23 Tulip Crescent, located in the highly sought-after Big Sky community in Simcoe. This well-designed Elm model is the perfect blend of modern style and family-friendly functionality, offering five bedrooms and three bathrooms across a thoughtfully laid-out floor plan. Ideal for families, this home provides both the space and comfort needed for everyday living. The main floor features a bright and open-concept design, where the living, dining, and kitchen areas flow seamlessly together. The kitchen is thoughtfully designed to be highly functional, with plenty of counter space, modern appliances, and ample storage, making it perfect for both everyday cooking and entertaining. The living and dining areas create a welcoming space for family gatherings, with large windows filling the home with natural light. Upstairs, you'll find five generously sized bedrooms, including two that offer ensuite privileges for added comfort and privacy. The second-floor laundry room provides convenient access to all bedrooms, making daily chores easier and more efficient. The primary bedroom features a walk-in closet and a private ensuite, offering a relaxing retreat at the end of the day. This home also includes a double-car garage for ample parking and additional storage, and is located in a quiet, family-friendly neighborhood close to parks, schools, and local amenities. Available for immediate occupancy, this home is ideal for families looking to settle into one of Simcoe’s most sought-after communities. (id:50886)
Property Details
| MLS® Number | 40661777 |
| Property Type | Single Family |
| AmenitiesNearBy | Golf Nearby, Park, Playground, Shopping |
| EquipmentType | Water Heater |
| Features | Conservation/green Belt, Paved Driveway |
| ParkingSpaceTotal | 6 |
| RentalEquipmentType | Water Heater |
Building
| BathroomTotal | 4 |
| BedroomsAboveGround | 5 |
| BedroomsTotal | 5 |
| Appliances | Dishwasher, Refrigerator, Stove, Hood Fan |
| ArchitecturalStyle | 2 Level |
| BasementDevelopment | Unfinished |
| BasementType | Full (unfinished) |
| ConstructedDate | 2023 |
| ConstructionStyleAttachment | Detached |
| CoolingType | None |
| ExteriorFinish | Brick |
| FoundationType | Poured Concrete |
| HalfBathTotal | 1 |
| HeatingFuel | Natural Gas |
| HeatingType | Forced Air |
| StoriesTotal | 2 |
| SizeInterior | 2710 Sqft |
| Type | House |
| UtilityWater | Municipal Water |
Parking
| Attached Garage |
Land
| Acreage | No |
| LandAmenities | Golf Nearby, Park, Playground, Shopping |
| Sewer | Municipal Sewage System |
| SizeFrontage | 58 Ft |
| SizeTotalText | Under 1/2 Acre |
| ZoningDescription | Urban Residential |
Rooms
| Level | Type | Length | Width | Dimensions |
|---|---|---|---|---|
| Second Level | Laundry Room | 6'0'' x 8'5'' | ||
| Second Level | 4pc Bathroom | 8'0'' x 6'1'' | ||
| Second Level | 3pc Bathroom | 11'6'' x 5'0'' | ||
| Second Level | Full Bathroom | 11'0'' x 8'10'' | ||
| Second Level | Bedroom | 11'6'' x 12'8'' | ||
| Second Level | Bedroom | 12'2'' x 11'0'' | ||
| Second Level | Bedroom | 11'0'' x 11'0'' | ||
| Second Level | Bedroom | 11'6'' x 12'9'' | ||
| Second Level | Primary Bedroom | 12'11'' x 13'0'' | ||
| Main Level | Mud Room | 11'3'' x 7'0'' | ||
| Main Level | 2pc Bathroom | 5'6'' x 5'5'' | ||
| Main Level | Dining Room | 12'6'' x 11'0'' | ||
| Main Level | Kitchen | 10'0'' x 15'0'' | ||
| Main Level | Breakfast | 10'0'' x 15'0'' | ||
| Main Level | Great Room | 16'2'' x 15'0'' | ||
| Main Level | Den | 9'6'' x 9'4'' |
https://www.realtor.ca/real-estate/27533024/23-tulip-crescent-simcoe
Interested?
Contact us for more information
Andrew Snell
Salesperson
20 Argyle Street
Simcoe, Ontario N3Y 1V5



