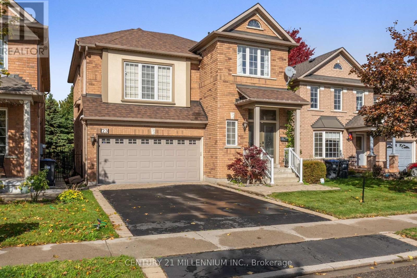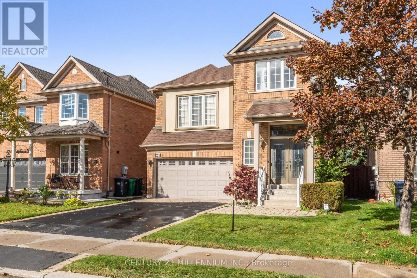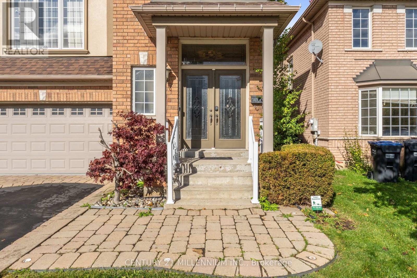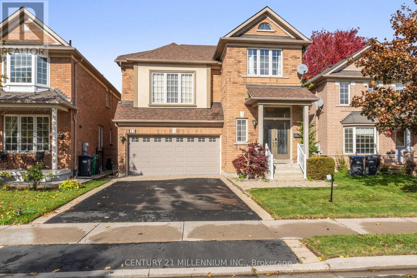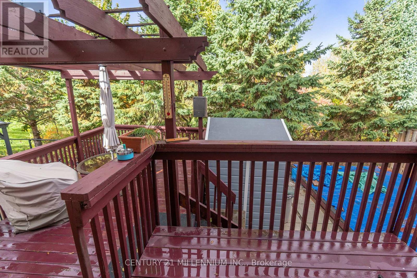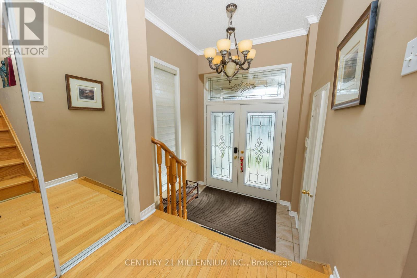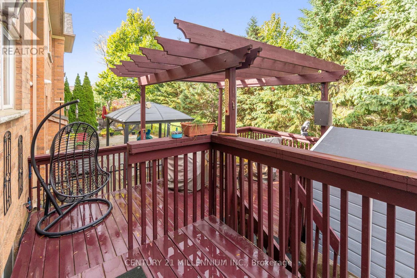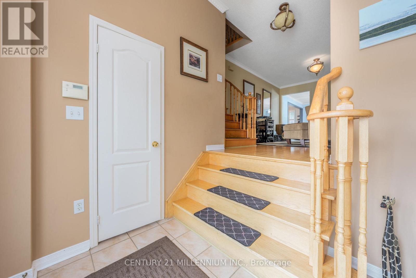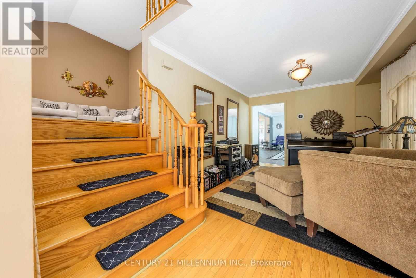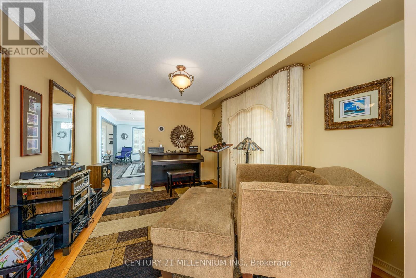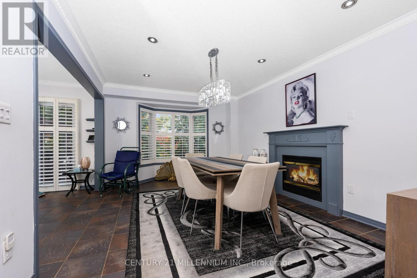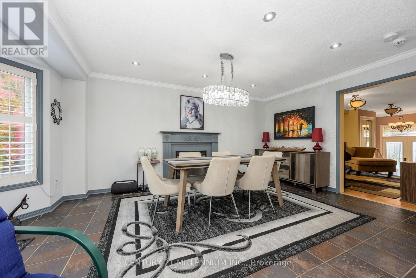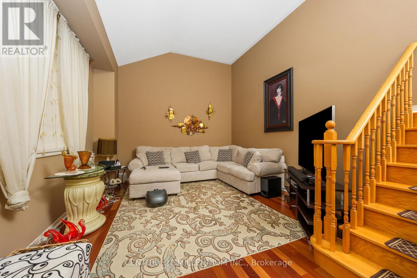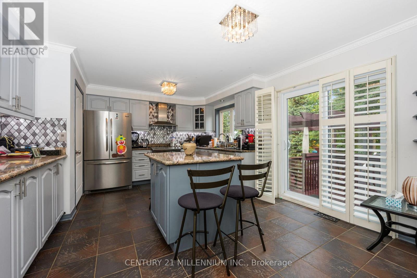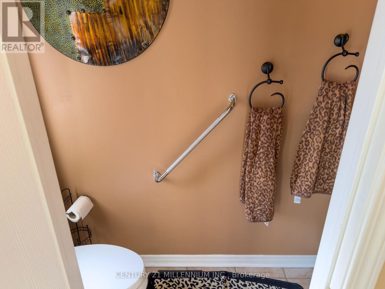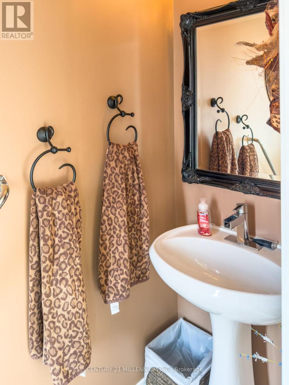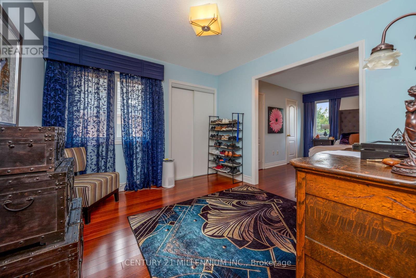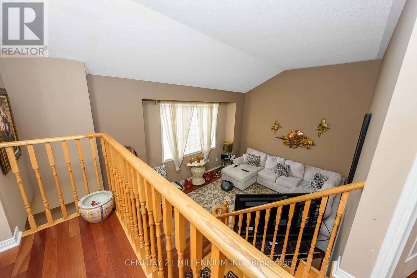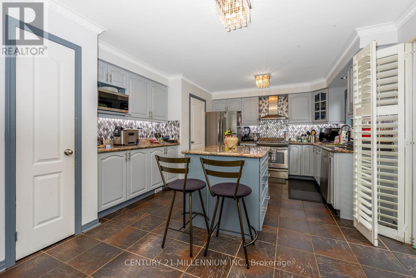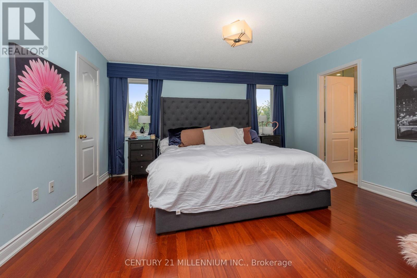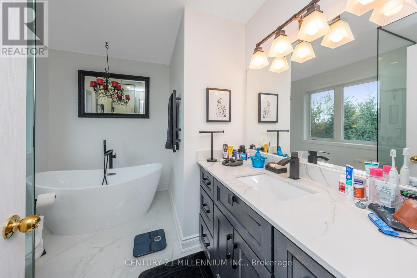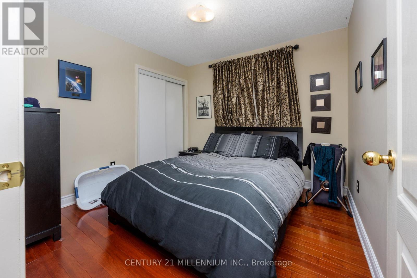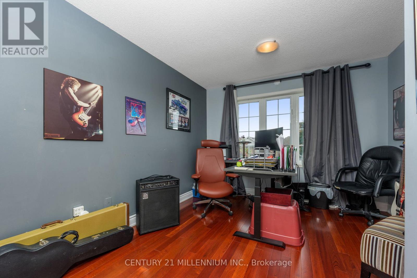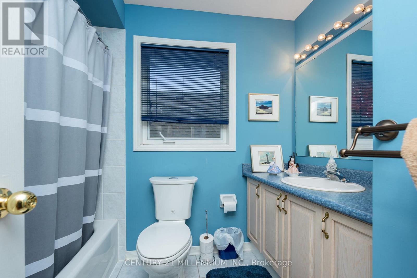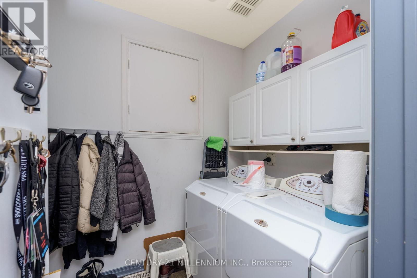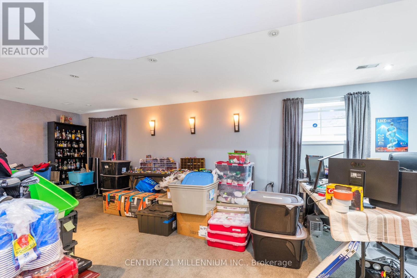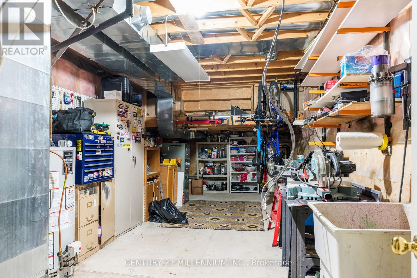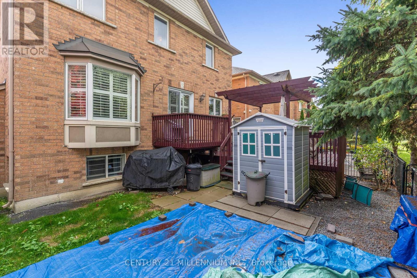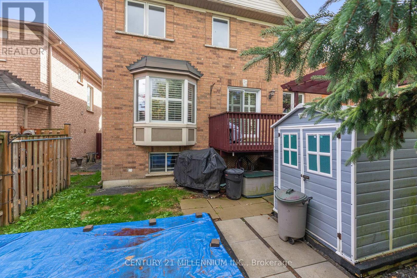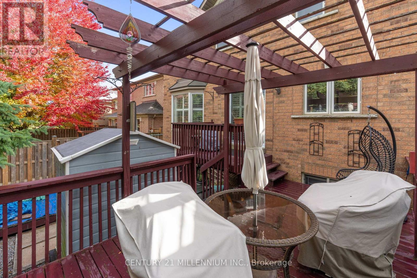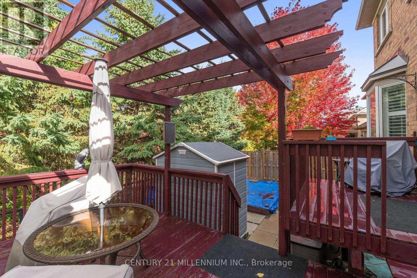23 Upper Highlands Drive Brampton, Ontario L6Z 4W1
$949,900
Awesome neighbourhood! Located on a family friendly street backing onto golf course. Rare 4 lvl side split layout with eat in kitchen overlooking ravine/golf course, granite counter tops. Large dining room, fantastic family room with vaulted ceiling, great central location for the family to gather. 4 bedroom converted to 3 with a large sitting room/nursery, easily converted back to a 4th bedroom. Entrance to basement from garage, features a large overhead storage area, mai floor laundry room. Finished basement has potential for a in law accommodations. Great house! Only one owner since new...heres your opportunity! (id:50886)
Property Details
| MLS® Number | W12480240 |
| Property Type | Single Family |
| Community Name | Heart Lake East |
| Amenities Near By | Golf Nearby, Public Transit, Schools |
| Equipment Type | Water Heater - Gas, Water Heater |
| Features | Ravine, Conservation/green Belt, Level |
| Parking Space Total | 4 |
| Rental Equipment Type | Water Heater - Gas, Water Heater |
| Structure | Deck |
Building
| Bathroom Total | 3 |
| Bedrooms Above Ground | 3 |
| Bedrooms Total | 3 |
| Age | 16 To 30 Years |
| Amenities | Fireplace(s) |
| Appliances | Garage Door Opener Remote(s) |
| Basement Development | Finished |
| Basement Type | N/a (finished) |
| Construction Style Attachment | Detached |
| Construction Style Split Level | Sidesplit |
| Cooling Type | Central Air Conditioning |
| Exterior Finish | Brick |
| Fireplace Present | Yes |
| Fireplace Total | 1 |
| Flooring Type | Hardwood, Ceramic |
| Foundation Type | Poured Concrete |
| Half Bath Total | 1 |
| Heating Fuel | Natural Gas |
| Heating Type | Forced Air |
| Size Interior | 2,000 - 2,500 Ft2 |
| Type | House |
| Utility Water | Municipal Water |
Parking
| Attached Garage | |
| Garage |
Land
| Acreage | No |
| Fence Type | Fenced Yard |
| Land Amenities | Golf Nearby, Public Transit, Schools |
| Sewer | Sanitary Sewer |
| Size Depth | 82 Ft ,1 In |
| Size Frontage | 36 Ft ,1 In |
| Size Irregular | 36.1 X 82.1 Ft |
| Size Total Text | 36.1 X 82.1 Ft |
Rooms
| Level | Type | Length | Width | Dimensions |
|---|---|---|---|---|
| Second Level | Primary Bedroom | 3.41 m | 4.26 m | 3.41 m x 4.26 m |
| Second Level | Sitting Room | 3.35 m | 2.74 m | 3.35 m x 2.74 m |
| Second Level | Bedroom 2 | 3.05 m | 3.05 m | 3.05 m x 3.05 m |
| Second Level | Bedroom 3 | 3.35 m | 3.2 m | 3.35 m x 3.2 m |
| Basement | Recreational, Games Room | 7.01 m | 3.35 m | 7.01 m x 3.35 m |
| Main Level | Living Room | 3.96 m | 8.2 m | 3.96 m x 8.2 m |
| Main Level | Dining Room | 3.35 m | 3.05 m | 3.35 m x 3.05 m |
| Main Level | Kitchen | 5.05 m | 3.65 m | 5.05 m x 3.65 m |
| In Between | Family Room | 4.87 m | 4.08 m | 4.87 m x 4.08 m |
Contact Us
Contact us for more information
Roland Groenenberg
Salesperson
(905) 601-5478
www.twinrealtors4u.com/
181 Queen St East
Brampton, Ontario L6W 2B3
(905) 450-8300
www.c21m.ca/

