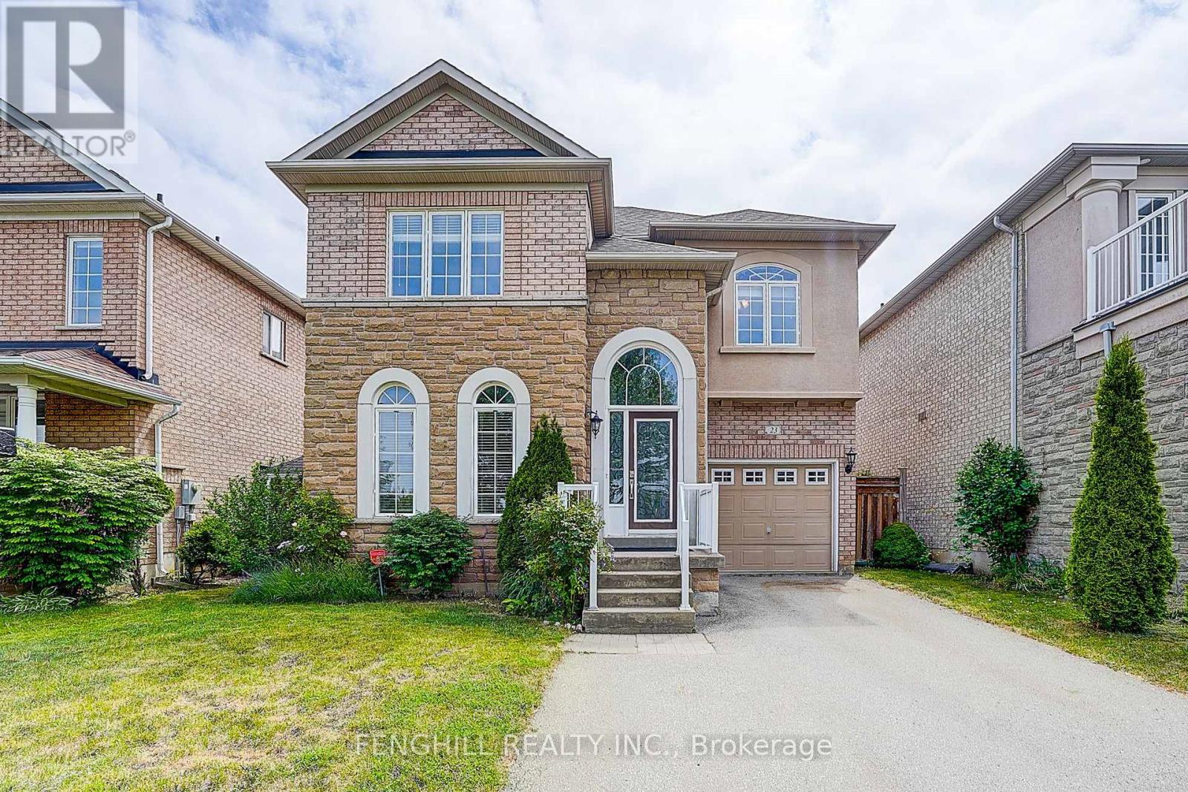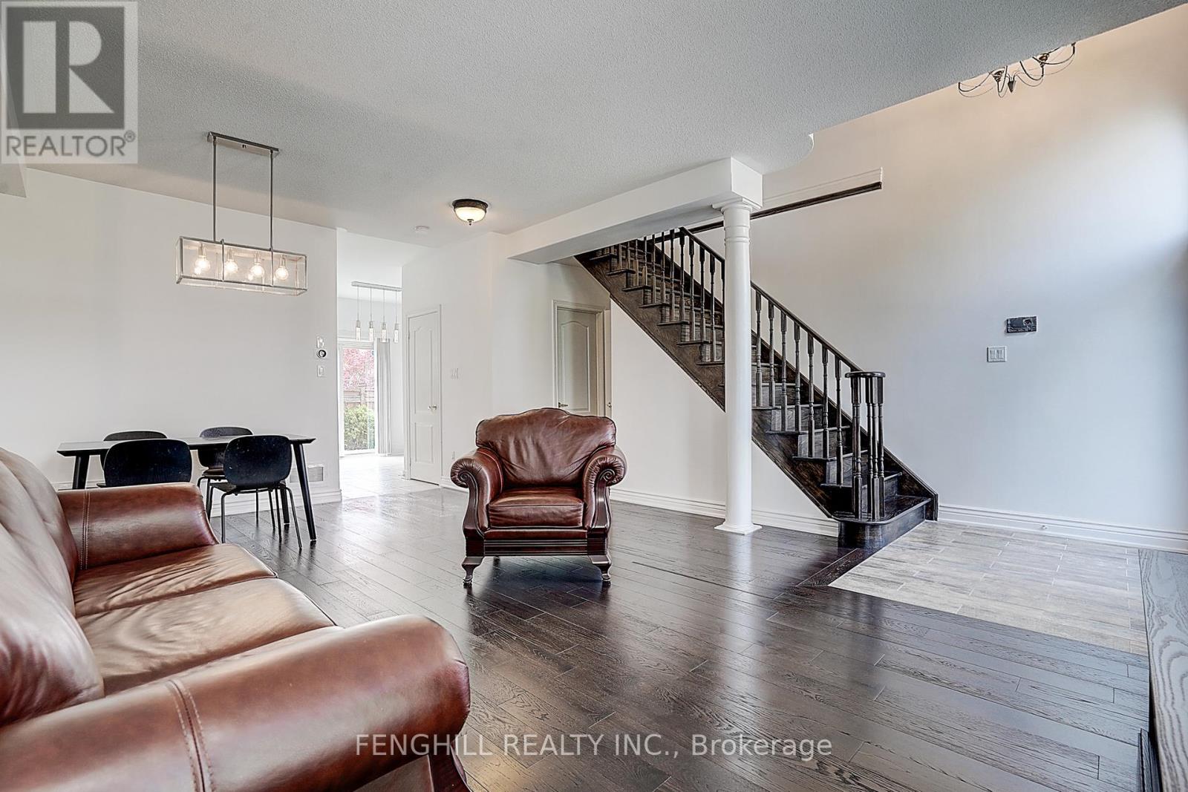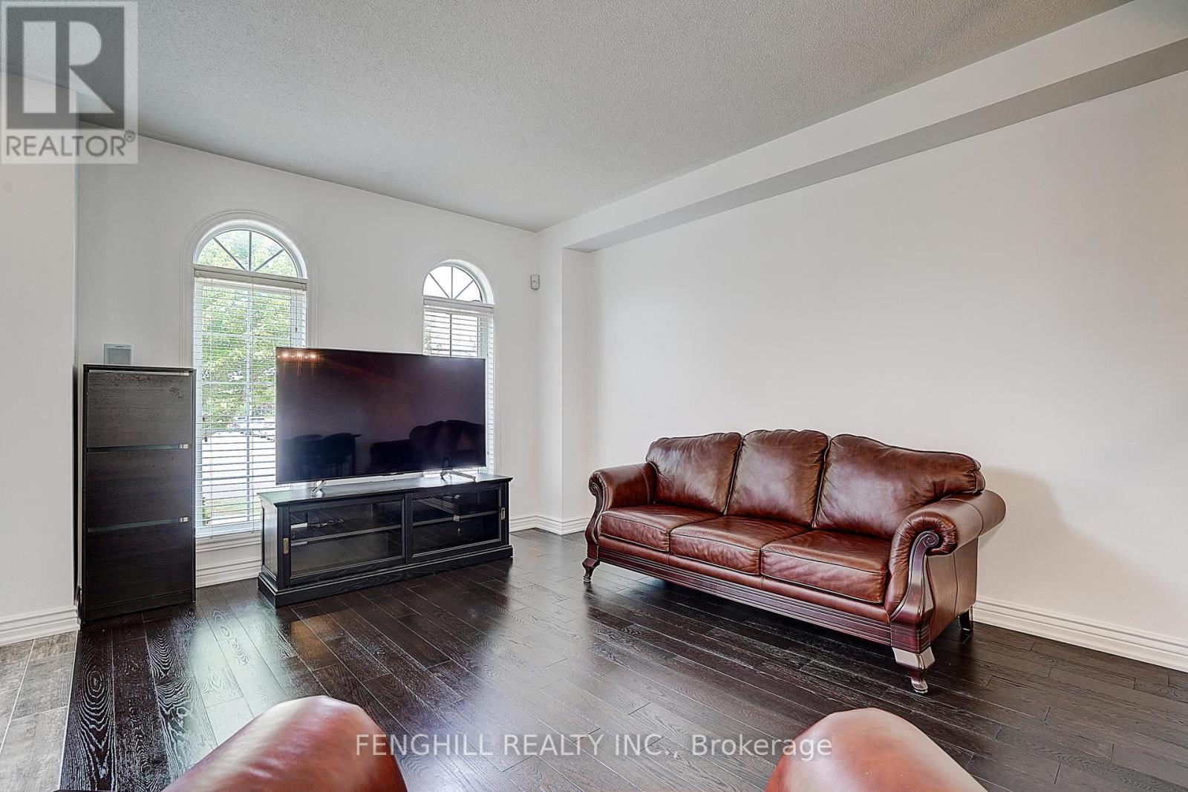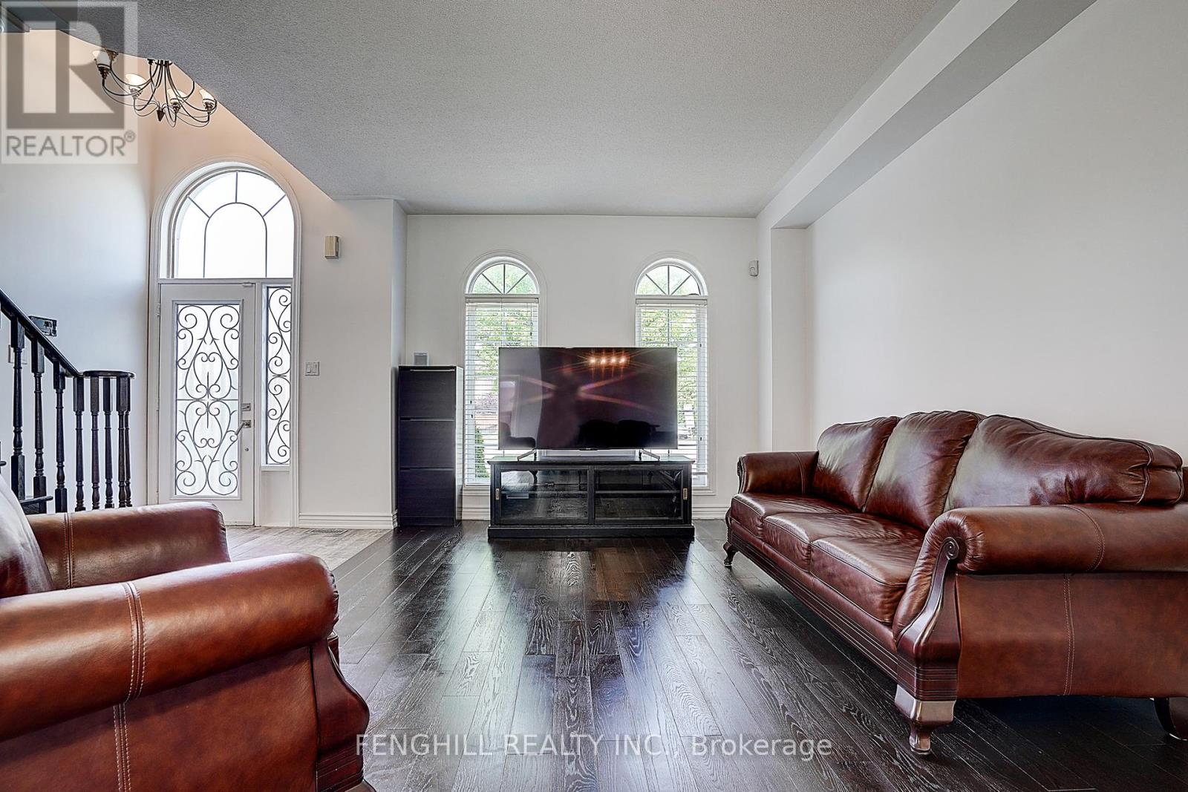23 Vellore Woods Boulevard Vaughan, Ontario L4H 1Y6
4 Bedroom
4 Bathroom
1,500 - 2,000 ft2
Fireplace
Central Air Conditioning
Forced Air
$1,297,000
This is it ! Spacious, Well Appointed Family Home In The Heart Of Vaughan's Most Desirable Community. One Of Arista's High Demand, Open Concept Layouts. Main Level Formal Areas And A Mid-Level Family Room Provide Ample Space For Large Families. New Paint, New Floors !Add In A Custom Finished Home Theatre Area And Rec Room. Steps To Schools, Transit, Walking Trails, Parks And A Serene Forest Perfect For Family Hikes. Minutes To Highways 400 And 407 And 427. (id:50886)
Open House
This property has open houses!
June
28
Saturday
Starts at:
3:00 pm
Ends at:5:00 pm
June
29
Sunday
Starts at:
3:00 pm
Ends at:5:00 pm
Property Details
| MLS® Number | N12235138 |
| Property Type | Single Family |
| Community Name | Vellore Village |
| Parking Space Total | 4 |
Building
| Bathroom Total | 4 |
| Bedrooms Above Ground | 3 |
| Bedrooms Below Ground | 1 |
| Bedrooms Total | 4 |
| Appliances | Central Vacuum, Water Heater, Dishwasher, Dryer, Stove, Washer, Window Coverings, Refrigerator |
| Basement Development | Finished |
| Basement Type | N/a (finished) |
| Construction Style Attachment | Detached |
| Cooling Type | Central Air Conditioning |
| Exterior Finish | Brick, Concrete |
| Fireplace Present | Yes |
| Flooring Type | Ceramic, Hardwood |
| Foundation Type | Block, Concrete |
| Half Bath Total | 1 |
| Heating Fuel | Natural Gas |
| Heating Type | Forced Air |
| Stories Total | 2 |
| Size Interior | 1,500 - 2,000 Ft2 |
| Type | House |
| Utility Water | Municipal Water |
Parking
| Garage |
Land
| Acreage | No |
| Sewer | Sanitary Sewer |
| Size Depth | 82 Ft |
| Size Frontage | 41 Ft |
| Size Irregular | 41 X 82 Ft |
| Size Total Text | 41 X 82 Ft |
Rooms
| Level | Type | Length | Width | Dimensions |
|---|---|---|---|---|
| Second Level | Primary Bedroom | 4.27 m | 3.35 m | 4.27 m x 3.35 m |
| Second Level | Bedroom 2 | 3.51 m | 3.17 m | 3.51 m x 3.17 m |
| Second Level | Bedroom 3 | 3.05 m | 2.74 m | 3.05 m x 2.74 m |
| Second Level | Family Room | 5.46 m | 3.2 m | 5.46 m x 3.2 m |
| Basement | Recreational, Games Room | 4.88 m | 4.42 m | 4.88 m x 4.42 m |
| Basement | Games Room | 5.54 m | 3.84 m | 5.54 m x 3.84 m |
| Main Level | Kitchen | 5.49 m | 2.99 m | 5.49 m x 2.99 m |
| Main Level | Eating Area | 5.49 m | 2.99 m | 5.49 m x 2.99 m |
| Main Level | Living Room | 4.54 m | 3.66 m | 4.54 m x 3.66 m |
| Main Level | Dining Room | 4.54 m | 3.66 m | 4.54 m x 3.66 m |
| Main Level | Laundry Room | 3.05 m | 1.83 m | 3.05 m x 1.83 m |
Contact Us
Contact us for more information
Kai Wang
Broker
Fenghill Realty Inc.
900 York Mills Rd Ste 103
Toronto, Ontario M3B 3H2
900 York Mills Rd Ste 103
Toronto, Ontario M3B 3H2
(416) 496-8899
(416) 792-6633
www.fenghill.com/





















































