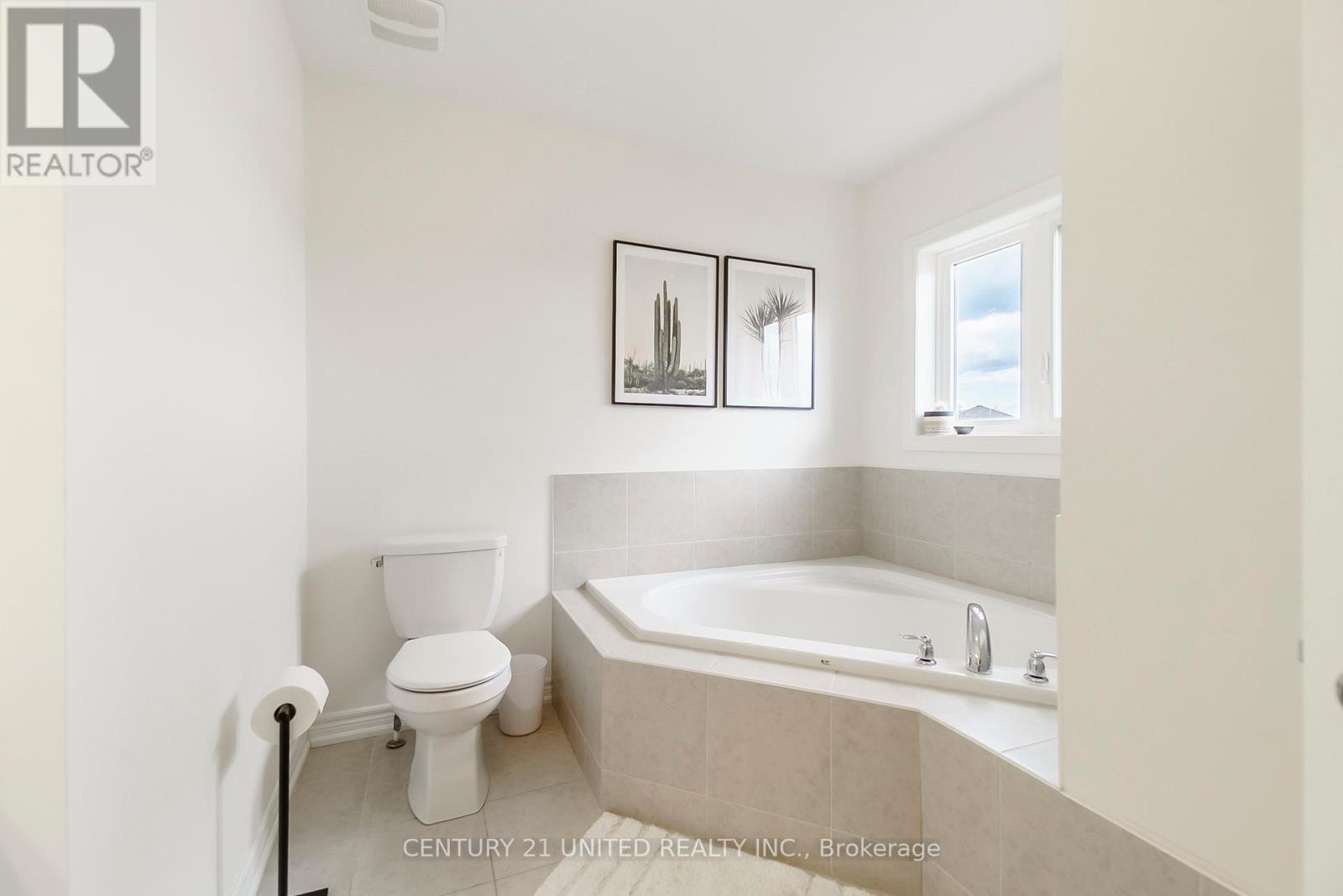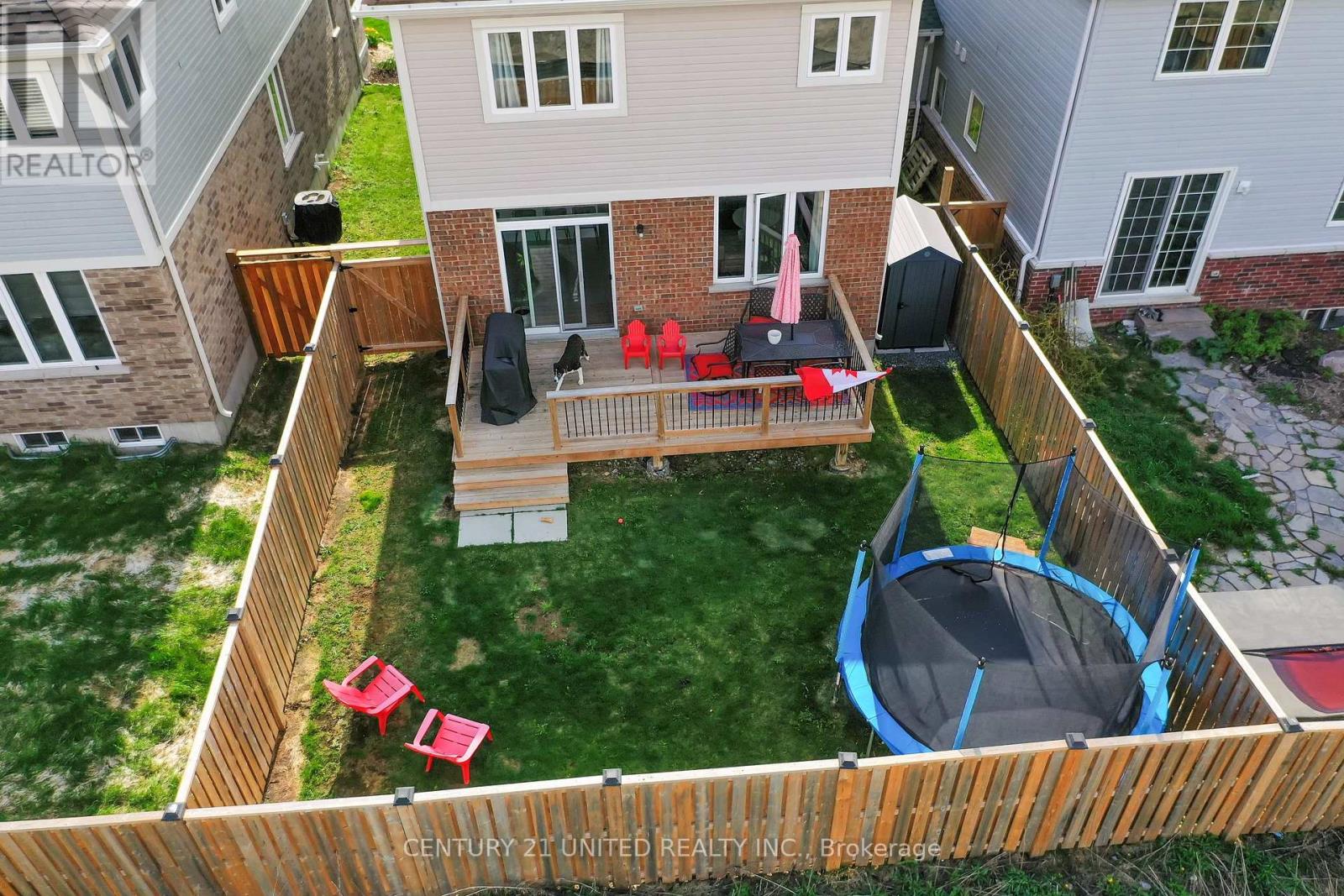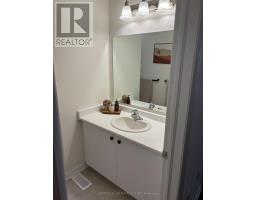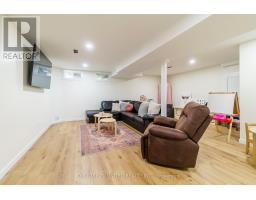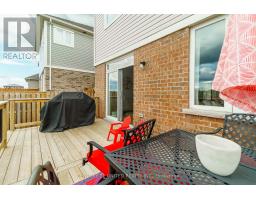23 Veterans Road Otonabee-South Monaghan, Ontario K9J 0K2
$809,999
Welcome to 23 Veterans Rd, in the highly desirable Burnham Meadows Subdivision. This turnkey 4 bedroom 4 bathroom home shows very well. Walk in the front door to a completely open concept main floor. Dining, kitchen-with quartz counter tops and living room all flow together perfectly. Upstairs, the primary bedroom with en-suite is just down the hall from the other three bedrooms. Beautiful flooring throughout the house. In the basement, you will find another living room and bathroom for additional entertaining. The backyard is fully fenced with a nice deck for hosting. Close to all amenities and only minutes from the 115. 23 Veterans Road is a must see. (id:50886)
Open House
This property has open houses!
12:00 pm
Ends at:1:30 pm
12:00 pm
Ends at:1:30 pm
Property Details
| MLS® Number | X12135519 |
| Property Type | Single Family |
| Community Name | Otonabee-South Monaghan |
| Amenities Near By | Hospital, Schools |
| Community Features | School Bus |
| Equipment Type | Water Heater |
| Features | Flat Site, Dry |
| Parking Space Total | 3 |
| Rental Equipment Type | Water Heater |
| Structure | Deck, Porch |
Building
| Bathroom Total | 4 |
| Bedrooms Above Ground | 4 |
| Bedrooms Total | 4 |
| Age | 0 To 5 Years |
| Appliances | Garage Door Opener Remote(s) |
| Basement Development | Partially Finished |
| Basement Type | Full (partially Finished) |
| Construction Style Attachment | Detached |
| Cooling Type | Central Air Conditioning |
| Exterior Finish | Brick, Vinyl Siding |
| Foundation Type | Poured Concrete |
| Half Bath Total | 2 |
| Heating Fuel | Natural Gas |
| Heating Type | Forced Air |
| Stories Total | 2 |
| Size Interior | 2,000 - 2,500 Ft2 |
| Type | House |
| Utility Water | Municipal Water |
Parking
| Attached Garage | |
| Garage |
Land
| Acreage | No |
| Fence Type | Fenced Yard |
| Land Amenities | Hospital, Schools |
| Sewer | Sanitary Sewer |
| Size Depth | 98 Ft ,4 In |
| Size Frontage | 34 Ft ,3 In |
| Size Irregular | 34.3 X 98.4 Ft |
| Size Total Text | 34.3 X 98.4 Ft|under 1/2 Acre |
| Zoning Description | R |
Rooms
| Level | Type | Length | Width | Dimensions |
|---|---|---|---|---|
| Second Level | Primary Bedroom | 3.7 m | 5 m | 3.7 m x 5 m |
| Second Level | Bathroom | 2.8 m | 2.54 m | 2.8 m x 2.54 m |
| Second Level | Bedroom | 2.8 m | 2.8 m | 2.8 m x 2.8 m |
| Second Level | Bathroom | 2.8 m | 1.01 m | 2.8 m x 1.01 m |
| Second Level | Bedroom | 3.7 m | 3 m | 3.7 m x 3 m |
| Second Level | Bedroom | 3.7 m | 2.89 m | 3.7 m x 2.89 m |
| Lower Level | Living Room | 6.1 m | 6.1 m | 6.1 m x 6.1 m |
| Lower Level | Utility Room | 5.4 m | 2.7 m | 5.4 m x 2.7 m |
| Main Level | Dining Room | 3.9 m | 2.4 m | 3.9 m x 2.4 m |
| Main Level | Living Room | 5.1 m | 3.35 m | 5.1 m x 3.35 m |
| Main Level | Kitchen | 5.1 m | 3.32 m | 5.1 m x 3.32 m |
Utilities
| Cable | Installed |
| Sewer | Installed |
Contact Us
Contact us for more information
Joe Stanley
Salesperson
(705) 743-4444
www.goldpost.com/
























