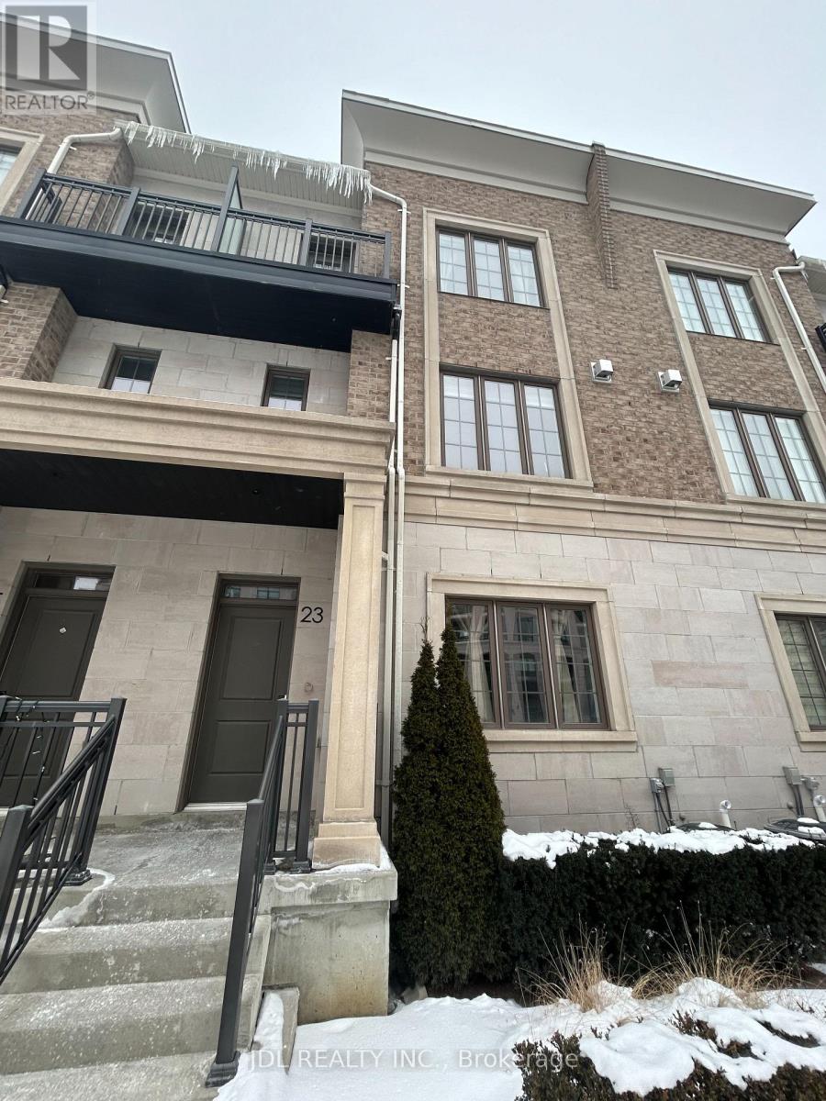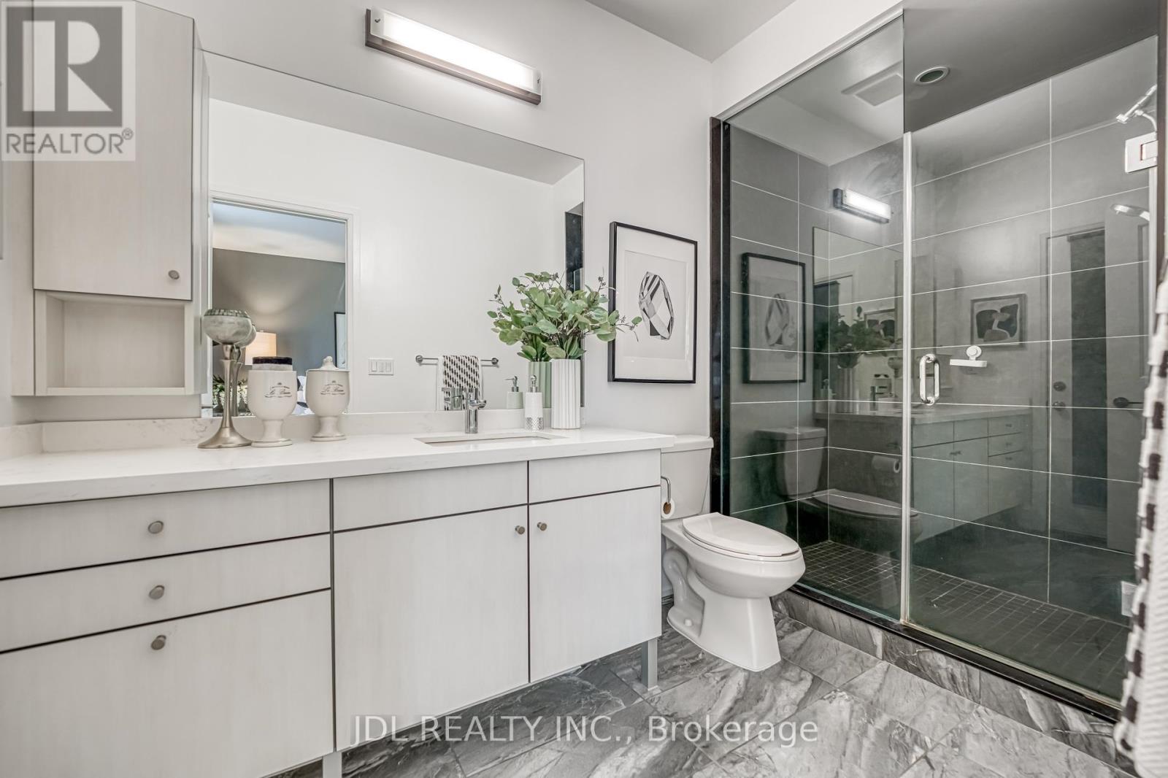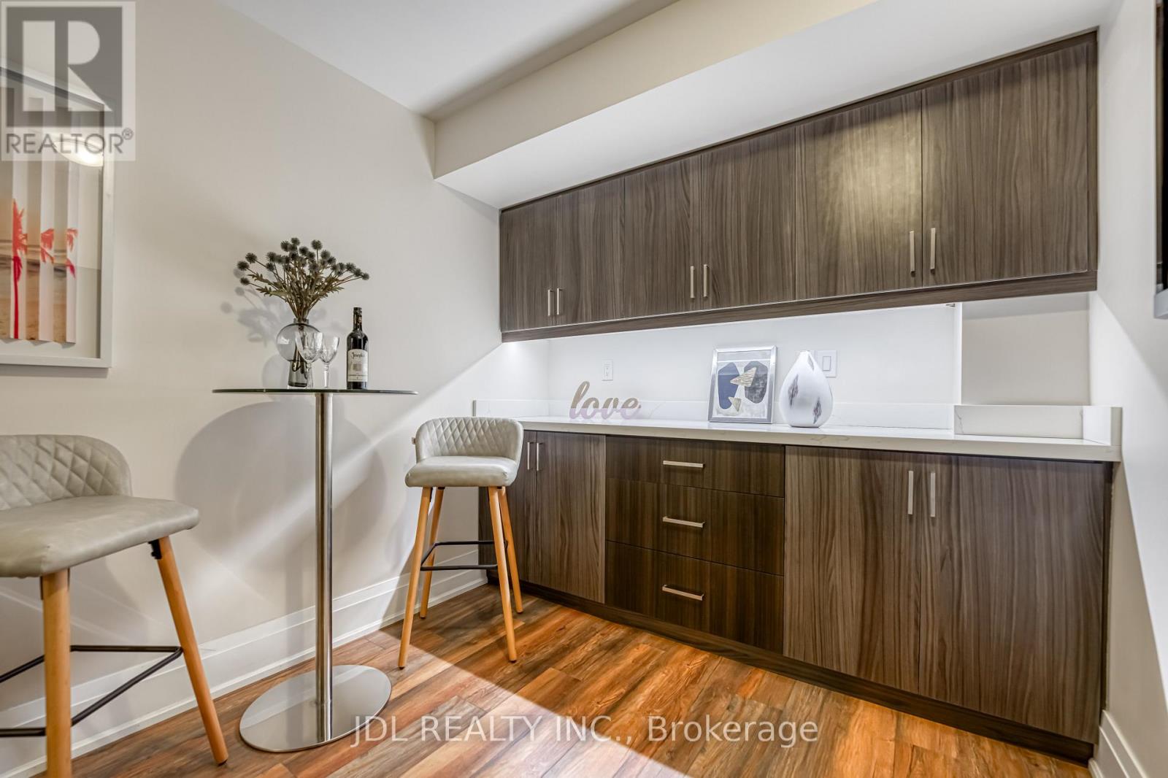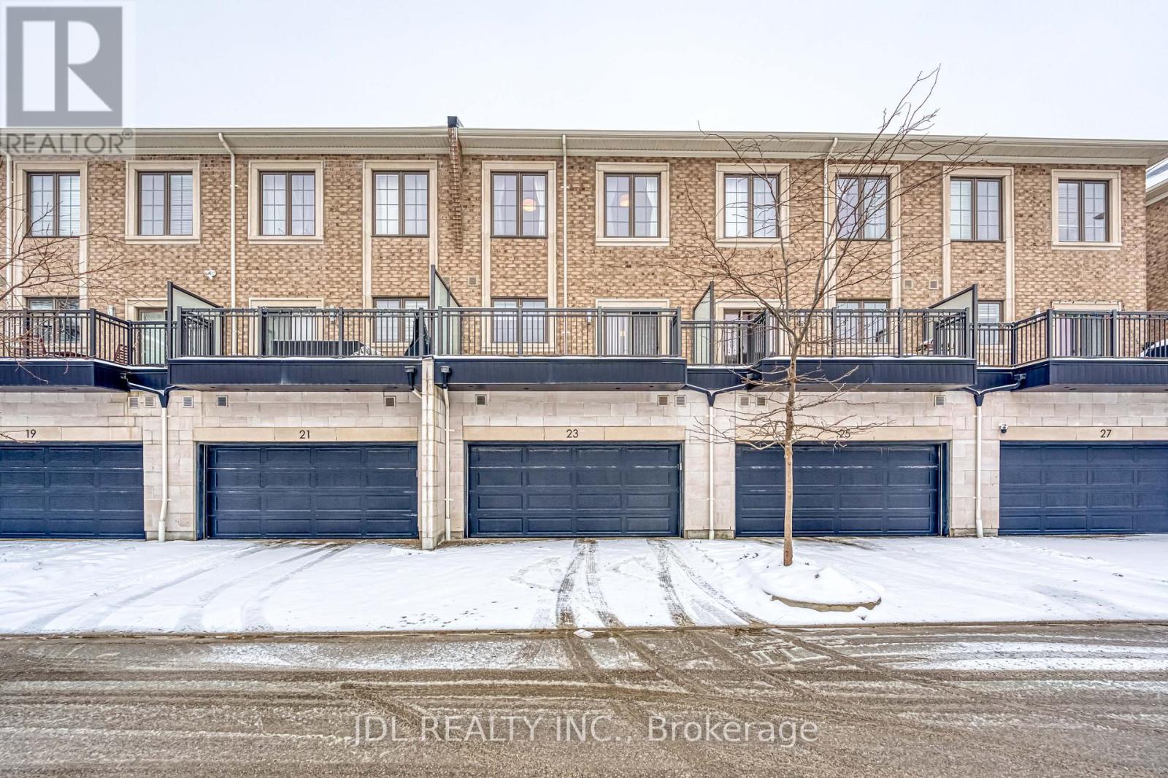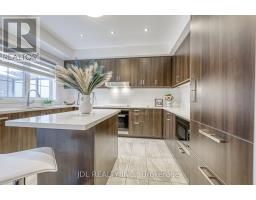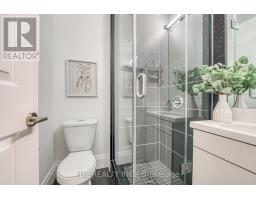23 Village Parkway Markham, Ontario L3R 5R8
$1,210,000Maintenance,
$386.26 Monthly
Maintenance,
$386.26 MonthlyThis luxury 3+1 bedroom, 6-bathroom townhome is located in a prime Unionville area. It features a spacious and functional layout, including a double garage, double driveway, and a finished basement with large windows. The gourmet kitchen is a chef's dream, with a large island, granite countertops, and stainless steel appliances. The open-concept breakfast area leads to a large terrace, ideal for entertaining. Located across from Whole Foods Plaza, it's close to banks, shopping, the future York University campus, Unionville High School, parks, and Highways 404/407, offering ultimate convenience and lifestyle. (id:50886)
Property Details
| MLS® Number | N11970756 |
| Property Type | Single Family |
| Community Name | Unionville |
| Community Features | Pet Restrictions |
| Parking Space Total | 4 |
Building
| Bathroom Total | 6 |
| Bedrooms Above Ground | 3 |
| Bedrooms Below Ground | 1 |
| Bedrooms Total | 4 |
| Appliances | Water Heater, Cooktop, Dishwasher, Dryer, Range, Refrigerator, Window Coverings |
| Basement Development | Finished |
| Basement Type | N/a (finished) |
| Cooling Type | Central Air Conditioning |
| Exterior Finish | Brick, Stone |
| Fireplace Present | Yes |
| Flooring Type | Hardwood |
| Half Bath Total | 1 |
| Heating Fuel | Natural Gas |
| Heating Type | Forced Air |
| Stories Total | 3 |
| Size Interior | 2,500 - 2,749 Ft2 |
| Type | Row / Townhouse |
Parking
| Garage |
Land
| Acreage | No |
Rooms
| Level | Type | Length | Width | Dimensions |
|---|---|---|---|---|
| Second Level | Living Room | 6.3 m | 3.67 m | 6.3 m x 3.67 m |
| Second Level | Dining Room | 5.01 m | 3.33 m | 5.01 m x 3.33 m |
| Second Level | Kitchen | 4.32 m | 3.63 m | 4.32 m x 3.63 m |
| Second Level | Eating Area | 4.98 m | 2.72 m | 4.98 m x 2.72 m |
| Third Level | Primary Bedroom | 4.3 m | 4.17 m | 4.3 m x 4.17 m |
| Third Level | Bedroom 2 | 4.18 m | 3.06 m | 4.18 m x 3.06 m |
| Third Level | Bedroom 3 | 5.5 m | 3.12 m | 5.5 m x 3.12 m |
| Basement | Bedroom 4 | 5.31 m | 3.42 m | 5.31 m x 3.42 m |
| Basement | Living Room | 2.62 m | 3.01 m | 2.62 m x 3.01 m |
| Main Level | Family Room | 4.97 m | 5.18 m | 4.97 m x 5.18 m |
https://www.realtor.ca/real-estate/27910516/23-village-parkway-markham-unionville-unionville
Contact Us
Contact us for more information
Tina Lam
Salesperson
105 - 95 Mural Street
Richmond Hill, Ontario L4B 3G2
(905) 731-2266
(905) 731-8076
www.jdlrealty.ca/

