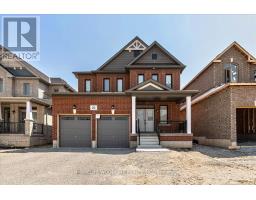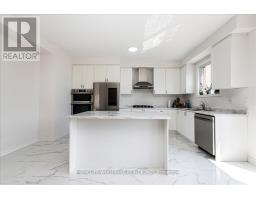23 Wakefield Boulevard Essa (Angus), Ontario L0M 1B4
$3,400 Monthly
Built by award winning Briarwood Homes, in this coveted community, this Brand New home features 4 large bedrooms & 3 bathrooms. Beautiful Hardwood floors welcome you throughout the main floor, while the oversized kitchen with a open concept layout and oversized windows allow for sunlight through out the day to flood the main floor. All Appliances can be controlled through an app for ease of use including the security system & front door. Location is close to schools, shopping, dining and hospitals. Many hidden parks and beaches surround the local areas. Do not let this rare opportunity to own a brand new remarkable home in a highly sought-after community close everything you need slip away. Full New Tarion Warranty. **** EXTRAS **** Large backyard very private, builder to build deck, sod back yard and fence as well as asphalt the driveway (id:50886)
Property Details
| MLS® Number | N9037172 |
| Property Type | Single Family |
| Community Name | Angus |
| ParkingSpaceTotal | 6 |
Building
| BathroomTotal | 3 |
| BedroomsAboveGround | 4 |
| BedroomsTotal | 4 |
| Appliances | Dishwasher, Dryer, Oven, Range, Refrigerator, Stove, Washer |
| BasementDevelopment | Partially Finished |
| BasementType | Full (partially Finished) |
| ConstructionStyleAttachment | Detached |
| CoolingType | Central Air Conditioning |
| ExteriorFinish | Brick |
| FireplacePresent | Yes |
| FlooringType | Hardwood, Ceramic, Carpeted |
| FoundationType | Concrete |
| HalfBathTotal | 1 |
| HeatingFuel | Natural Gas |
| HeatingType | Forced Air |
| StoriesTotal | 2 |
| Type | House |
| UtilityWater | Municipal Water |
Parking
| Attached Garage |
Land
| Acreage | No |
| Sewer | Sanitary Sewer |
Rooms
| Level | Type | Length | Width | Dimensions |
|---|---|---|---|---|
| Second Level | Primary Bedroom | 4.93 m | 4.87 m | 4.93 m x 4.87 m |
| Second Level | Bedroom 2 | 3.2 m | 3.35 m | 3.2 m x 3.35 m |
| Second Level | Bedroom 3 | 4.66 m | 3.35 m | 4.66 m x 3.35 m |
| Second Level | Bedroom 4 | 4.52 m | 3 m | 4.52 m x 3 m |
| Main Level | Great Room | 3.72 m | 4.87 m | 3.72 m x 4.87 m |
| Main Level | Dining Room | 3.7 m | 5.8 m | 3.7 m x 5.8 m |
| Main Level | Living Room | 3.7 m | 5.8 m | 3.7 m x 5.8 m |
| Main Level | Kitchen | 2.53 m | 4.87 m | 2.53 m x 4.87 m |
| Main Level | Eating Area | 2.74 m | 4.87 m | 2.74 m x 4.87 m |
| Main Level | Laundry Room | 4.43 m | 3.52 m | 4.43 m x 3.52 m |
https://www.realtor.ca/real-estate/27167742/23-wakefield-boulevard-essa-angus-angus
Interested?
Contact us for more information
Justin Da Costa
Salesperson
680 Rexdale Blvd Unit 202
Toronto, Ontario M9W 0B5























































