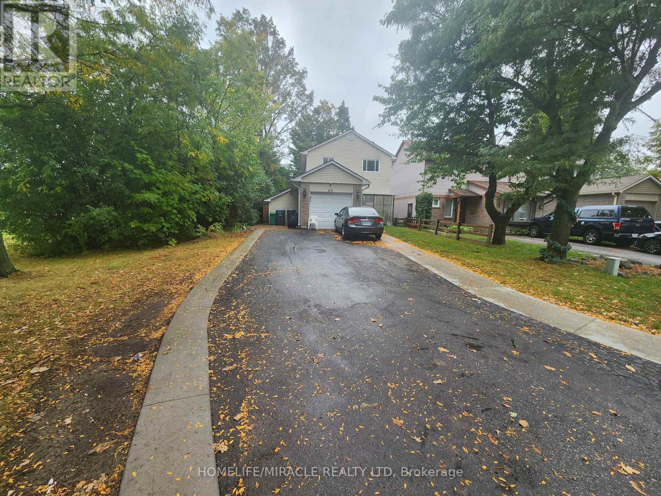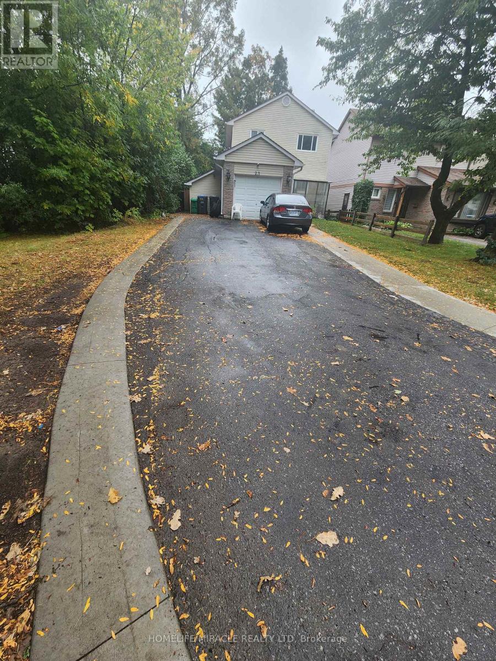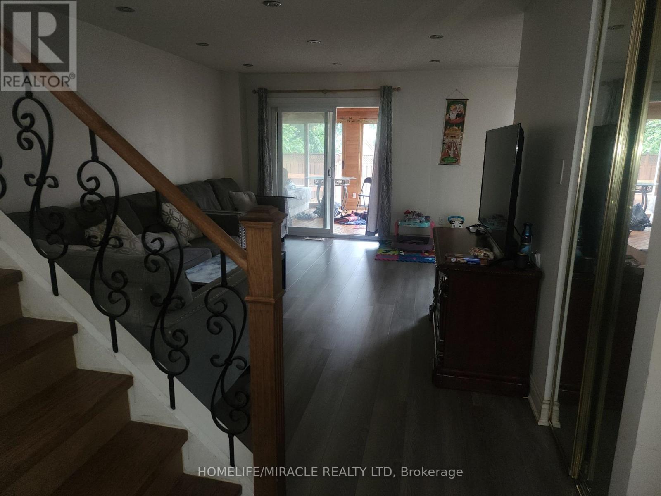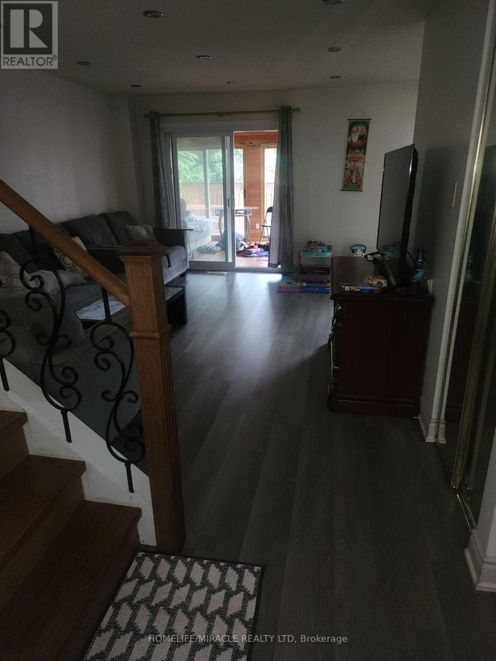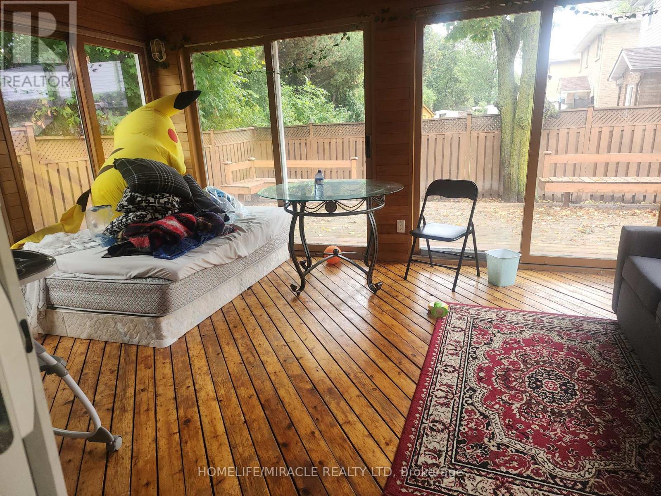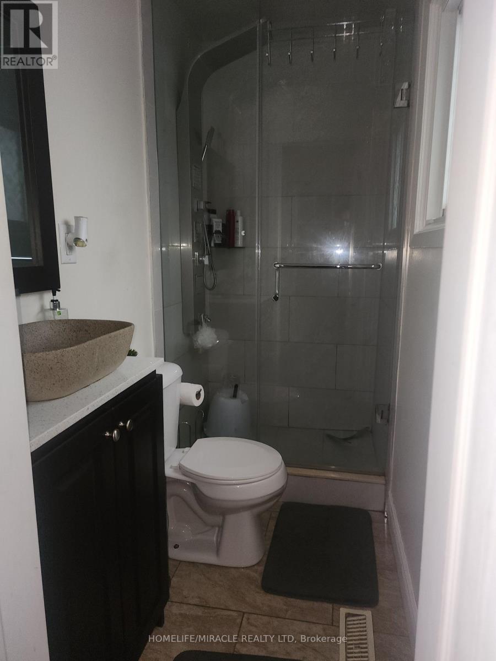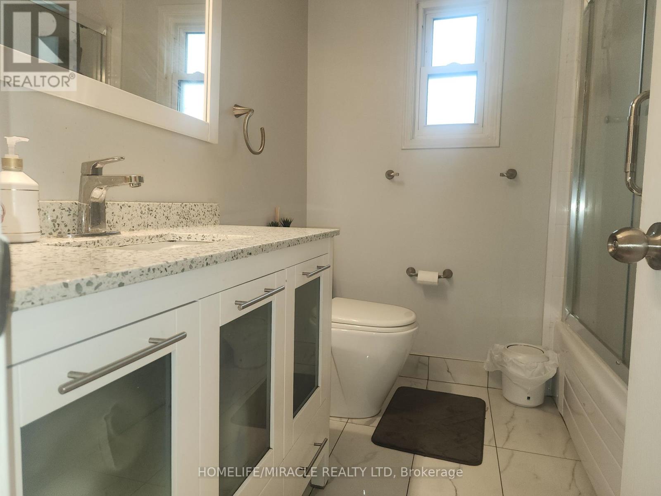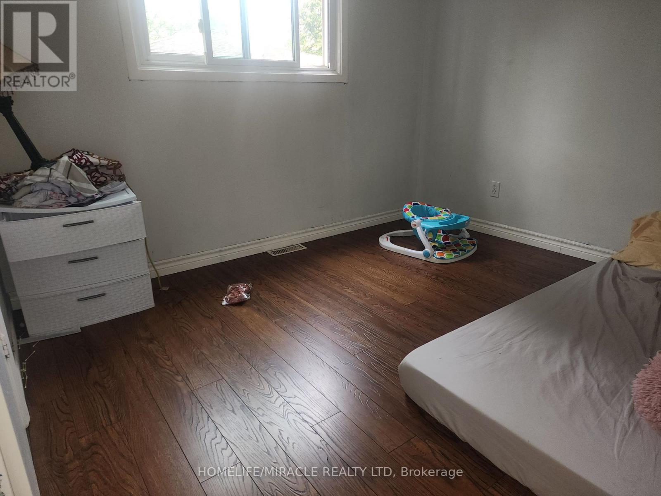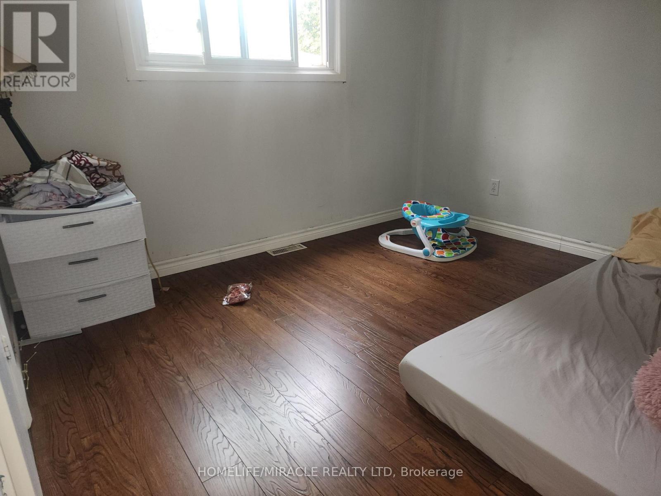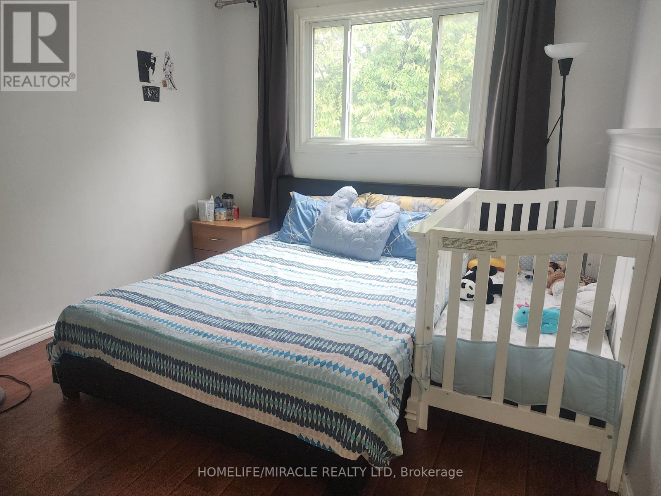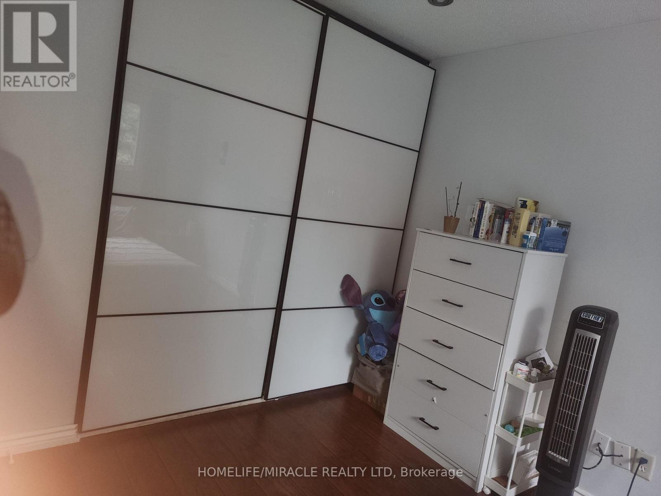23 Wesmorland Avenue Brampton, Ontario L6Z 1E7
3 Bedroom
2 Bathroom
700 - 1,100 ft2
Central Air Conditioning
Forced Air
$2,900 Monthly
Terrific Family Home Located At End Of Quite Cul-De-Sac & Siding Onto Large Park Ideal For Family, Children And Pets**An Ideal Starter Home That Awaits Your Personal Touch**No Carpet In The House**Throughout Pot Lights** Open Concept Living And Dining Room**Walk-Out To Sun Room** Deck Has Nice Seating Arrangement** Kitchen Equipped With Granite Counter Top, S/S High-End Appliances** Gas Stove** 3 Good Size Bedrooms With Laminate Floor And Pot Lights**. (id:50886)
Property Details
| MLS® Number | W12428124 |
| Property Type | Single Family |
| Community Name | Heart Lake West |
| Amenities Near By | Park, Place Of Worship, Schools |
| Community Features | Community Centre |
| Features | Cul-de-sac |
| Parking Space Total | 3 |
Building
| Bathroom Total | 2 |
| Bedrooms Above Ground | 3 |
| Bedrooms Total | 3 |
| Construction Style Attachment | Detached |
| Cooling Type | Central Air Conditioning |
| Exterior Finish | Brick, Shingles |
| Flooring Type | Hardwood, Tile, Laminate |
| Foundation Type | Concrete |
| Heating Fuel | Natural Gas |
| Heating Type | Forced Air |
| Stories Total | 2 |
| Size Interior | 700 - 1,100 Ft2 |
| Type | House |
| Utility Water | Municipal Water |
Parking
| Attached Garage | |
| No Garage |
Land
| Acreage | No |
| Land Amenities | Park, Place Of Worship, Schools |
| Sewer | Sanitary Sewer |
| Size Depth | 103 Ft ,1 In |
| Size Frontage | 50 Ft ,4 In |
| Size Irregular | 50.4 X 103.1 Ft |
| Size Total Text | 50.4 X 103.1 Ft |
Rooms
| Level | Type | Length | Width | Dimensions |
|---|---|---|---|---|
| Second Level | Primary Bedroom | 3.9 m | 3.04 m | 3.9 m x 3.04 m |
| Second Level | Bedroom 2 | 3.04 m | 2.91 m | 3.04 m x 2.91 m |
| Second Level | Bedroom 3 | 2.94 m | 2.61 m | 2.94 m x 2.61 m |
| Main Level | Living Room | 5.29 m | 3.67 m | 5.29 m x 3.67 m |
| Main Level | Dining Room | 2.8 m | 2.68 m | 2.8 m x 2.68 m |
| Main Level | Laundry Room | 2.4 m | 4.5 m | 2.4 m x 4.5 m |
| Main Level | Sunroom | 4.83 m | 3.62 m | 4.83 m x 3.62 m |
Utilities
| Electricity | Installed |
Contact Us
Contact us for more information
J.p. Randhawa
Salesperson
Homelife/miracle Realty Ltd
20-470 Chrysler Drive
Brampton, Ontario L6S 0C1
20-470 Chrysler Drive
Brampton, Ontario L6S 0C1
(905) 454-4000
(905) 463-0811

