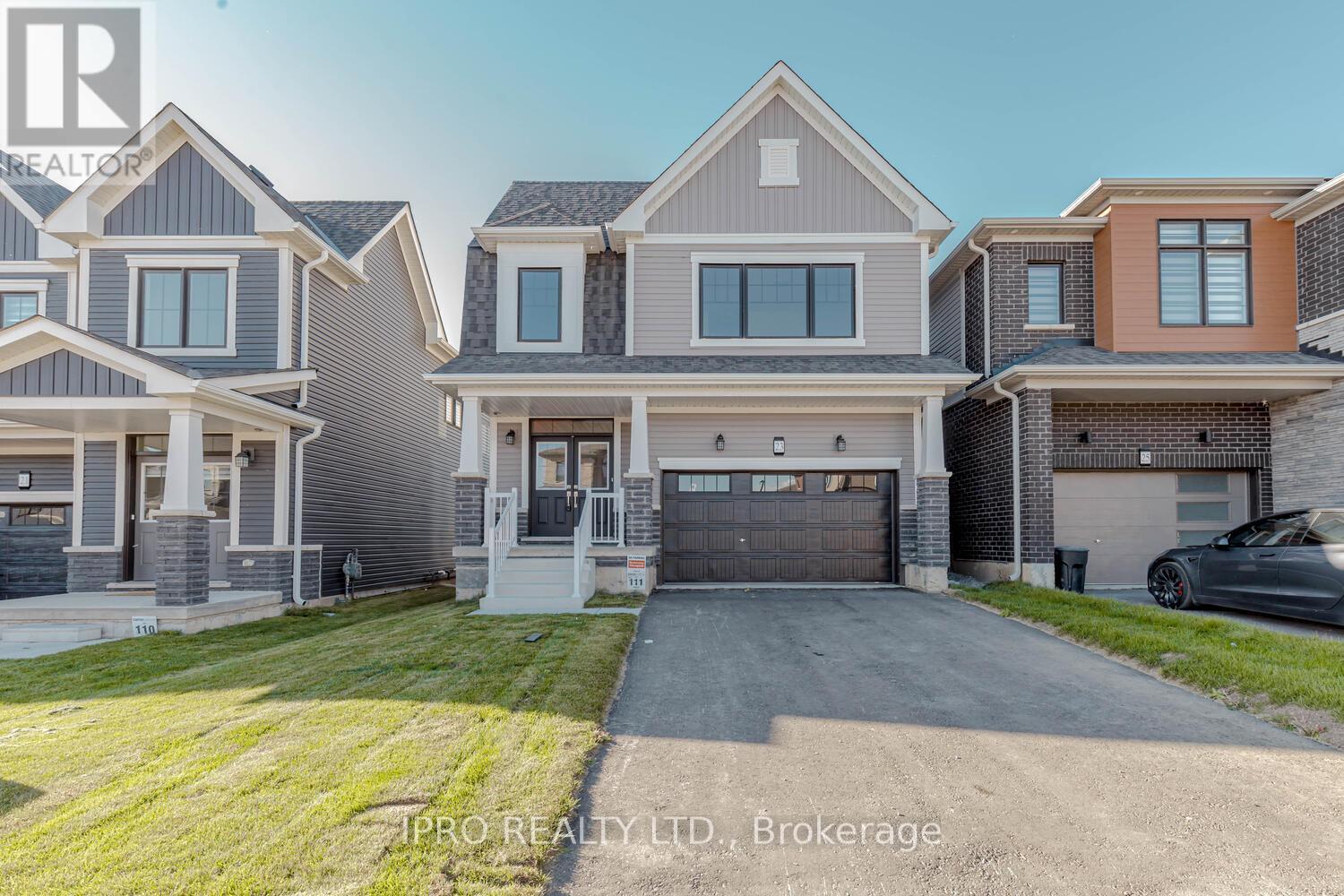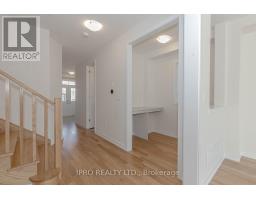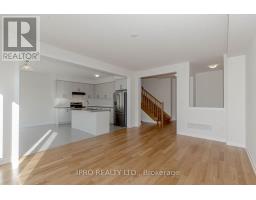23 Wintergreen Crescent Haldimand, Ontario N3W 0H9
$2,900 Monthly
Welcome to your dream home! Be the first to own this stunning Camrose design - big lot, brand new residence nestled in the charming community of Caledonia. This home features an open concept layout, four bedrooms and 2.5 bathrooms, hardwood flooring, carpeted bedrooms, a primary bedroom with an ensuite and large walk-in closet, second floor laundry and upgraded doors. The home also includes a walkout basement with large windows and upgraded patio doors. Convenient location, ideally situated in a family friendly neighbourhood and close to Grand River, highways, parks,shopping and much more. (id:50886)
Property Details
| MLS® Number | X9769427 |
| Property Type | Single Family |
| Community Name | Haldimand |
| ParkingSpaceTotal | 4 |
Building
| BathroomTotal | 3 |
| BedroomsAboveGround | 4 |
| BedroomsTotal | 4 |
| BasementDevelopment | Unfinished |
| BasementType | N/a (unfinished) |
| ConstructionStyleAttachment | Detached |
| CoolingType | Central Air Conditioning |
| ExteriorFinish | Aluminum Siding |
| FoundationType | Concrete |
| HalfBathTotal | 1 |
| HeatingFuel | Natural Gas |
| HeatingType | Forced Air |
| StoriesTotal | 3 |
| Type | House |
| UtilityWater | Municipal Water |
Parking
| Attached Garage |
Land
| Acreage | No |
| Sewer | Sanitary Sewer |
Rooms
| Level | Type | Length | Width | Dimensions |
|---|---|---|---|---|
| Main Level | Great Room | 3.86 m | 4.59 m | 3.86 m x 4.59 m |
| Main Level | Eating Area | 3.76 m | 3.3 m | 3.76 m x 3.3 m |
| Main Level | Dining Room | 3.85 m | 3.98 m | 3.85 m x 3.98 m |
| Main Level | Kitchen | 3.76 m | 3.15 m | 3.76 m x 3.15 m |
| Upper Level | Primary Bedroom | 4.85 m | 5.25 m | 4.85 m x 5.25 m |
| Upper Level | Bedroom 2 | 4.59 m | 3.15 m | 4.59 m x 3.15 m |
| Upper Level | Bedroom 3 | 3.3 m | 3.3 m | 3.3 m x 3.3 m |
| Upper Level | Bedroom 4 | 3.3 m | 3.3 m | 3.3 m x 3.3 m |
https://www.realtor.ca/real-estate/27597938/23-wintergreen-crescent-haldimand-haldimand
Interested?
Contact us for more information
Haroon Javed
Salesperson
272 Queen Street East
Brampton, Ontario L6V 1B9













































