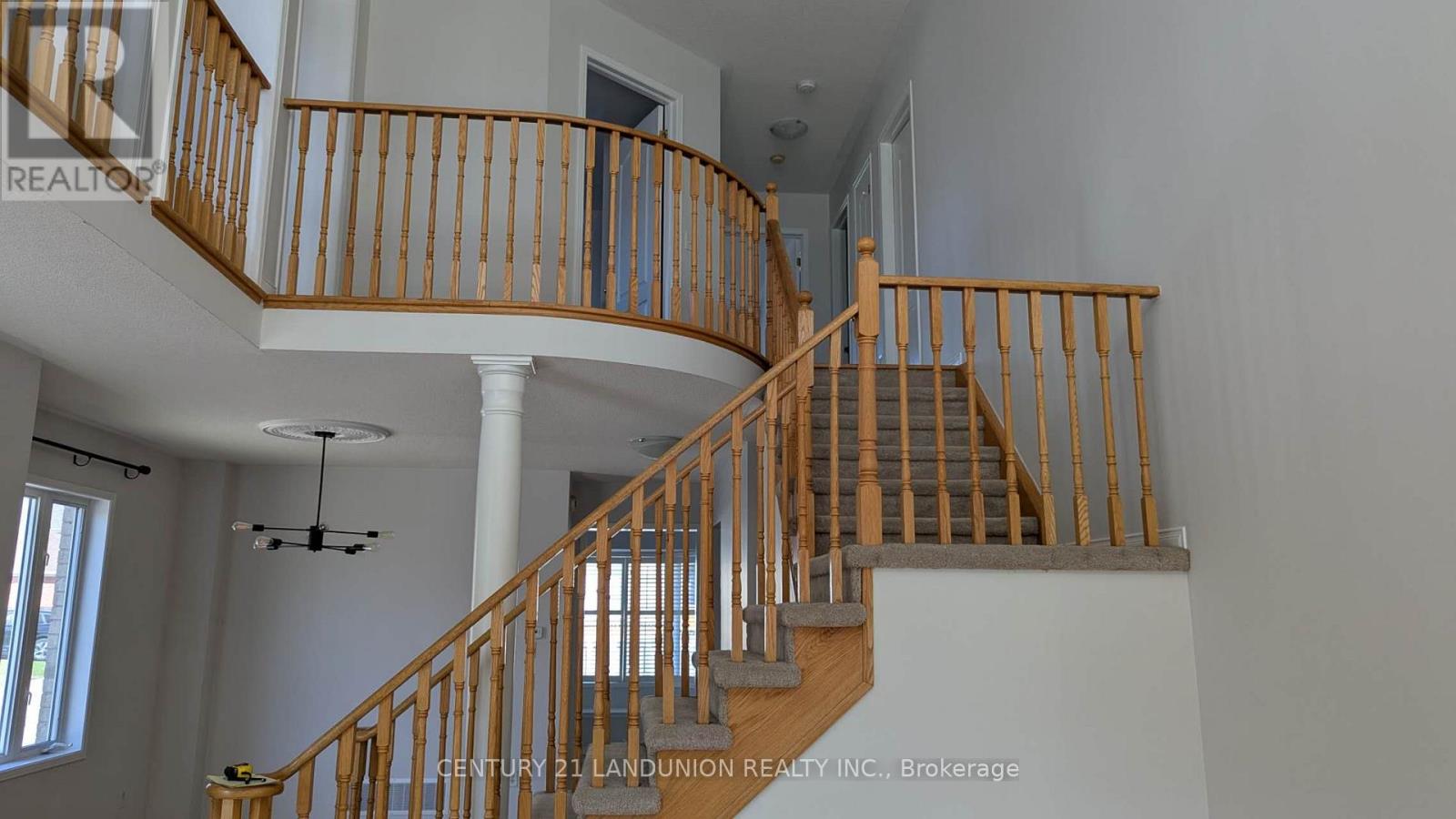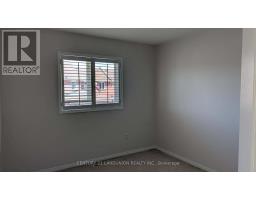23 Wychwood Drive Markham, Ontario L6C 2V1
$3,800 Monthly
Beautiful Detached 3+1 Bdrm In The High Demand Berczy Community. Top School Pirre Elliot Trudeau H.S.And Stonebridge Public School. Lots Of Natural Light. Brand New Washer/Dryer. Newer Stainless Steel Appliances. Direct Entry From Garage To Laundry Room. Freshly Painted. 9 Ft Ceiling On Main Floor With High Ceiling In Living Room. California Shutters All Through The House. Desirable Location Close To Park, Go Train/Bus Station, Hwy404/407, Community Centre, Supermarket, Markville Mall. One Room In Basement For Landlord Storage Only. Fireplace As Is. No Furnace, A/C And Hot Water Tank Rental Fee. (id:50886)
Property Details
| MLS® Number | N12121734 |
| Property Type | Single Family |
| Community Name | Berczy |
| Features | Irregular Lot Size |
| Parking Space Total | 3 |
Building
| Bathroom Total | 3 |
| Bedrooms Above Ground | 3 |
| Bedrooms Total | 3 |
| Amenities | Fireplace(s) |
| Appliances | Water Heater, Water Treatment |
| Basement Development | Partially Finished |
| Basement Type | N/a (partially Finished) |
| Construction Style Attachment | Detached |
| Cooling Type | Central Air Conditioning |
| Exterior Finish | Brick |
| Fireplace Present | Yes |
| Fireplace Total | 1 |
| Flooring Type | Parquet, Carpeted, Laminate |
| Foundation Type | Unknown |
| Half Bath Total | 1 |
| Heating Fuel | Natural Gas |
| Heating Type | Forced Air |
| Stories Total | 2 |
| Size Interior | 2,000 - 2,500 Ft2 |
| Type | House |
| Utility Water | Municipal Water |
Parking
| Attached Garage | |
| Garage |
Land
| Acreage | No |
| Sewer | Sanitary Sewer |
| Size Frontage | 27 Ft ,7 In |
| Size Irregular | 27.6 Ft ; Irregular |
| Size Total Text | 27.6 Ft ; Irregular|under 1/2 Acre |
Rooms
| Level | Type | Length | Width | Dimensions |
|---|---|---|---|---|
| Second Level | Primary Bedroom | 4.9 m | 3.7 m | 4.9 m x 3.7 m |
| Second Level | Bedroom | 3.3 m | 3 m | 3.3 m x 3 m |
| Second Level | Bedroom 2 | 3 m | 2.9 m | 3 m x 2.9 m |
| Second Level | Den | 4 m | 1.4 m | 4 m x 1.4 m |
| Ground Level | Living Room | 3.4 m | 3.4 m | 3.4 m x 3.4 m |
| Ground Level | Dining Room | 4.1 m | 3.6 m | 4.1 m x 3.6 m |
| Ground Level | Kitchen | 8.26 m | 3.35 m | 8.26 m x 3.35 m |
| Ground Level | Family Room | 8.26 m | 3.35 m | 8.26 m x 3.35 m |
https://www.realtor.ca/real-estate/28254895/23-wychwood-drive-markham-berczy-berczy
Contact Us
Contact us for more information
Josh Li
Broker
7050 Woodbine Ave Unit 106
Markham, Ontario L3R 4G8
(905) 475-8807
(905) 475-8806

































