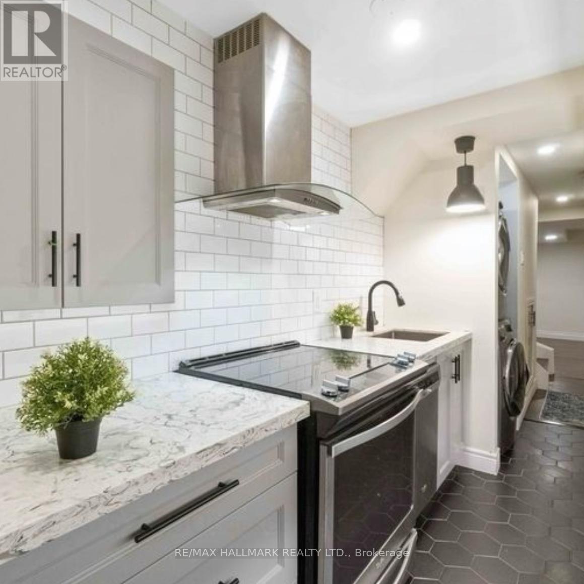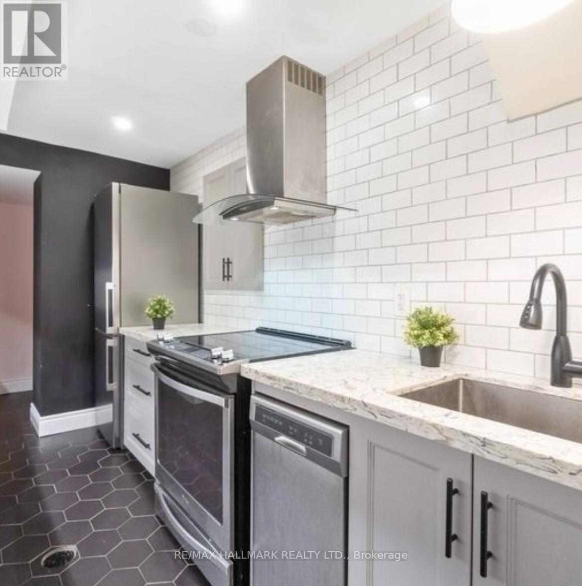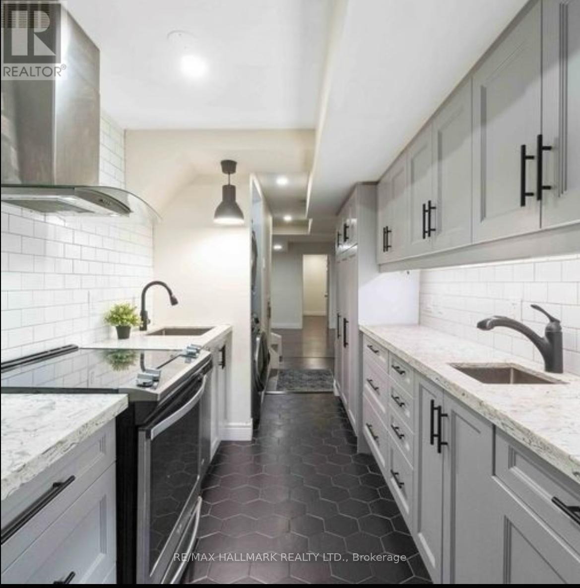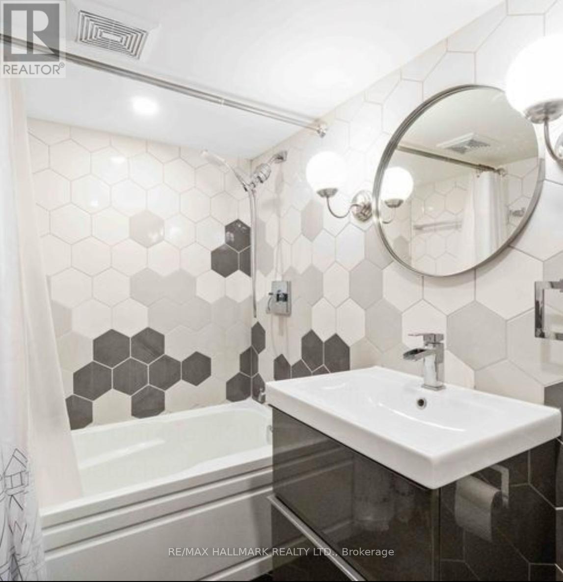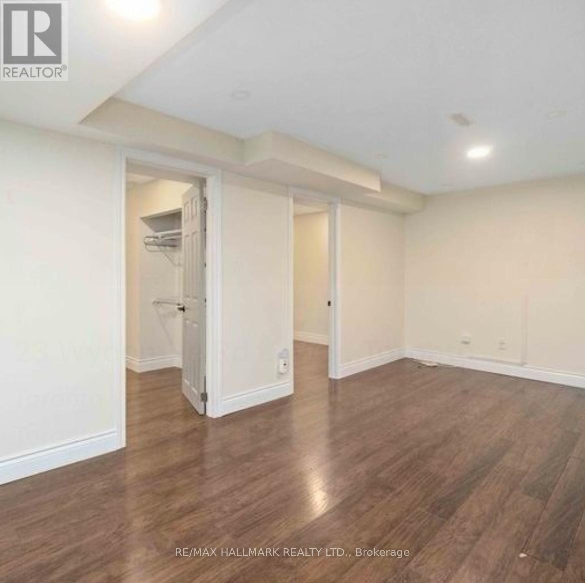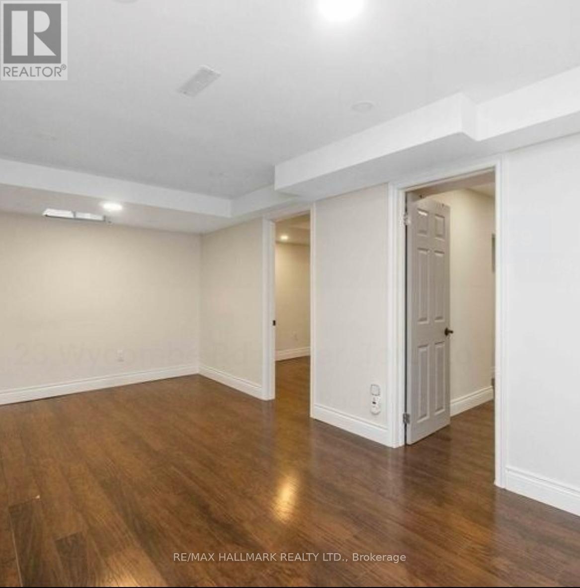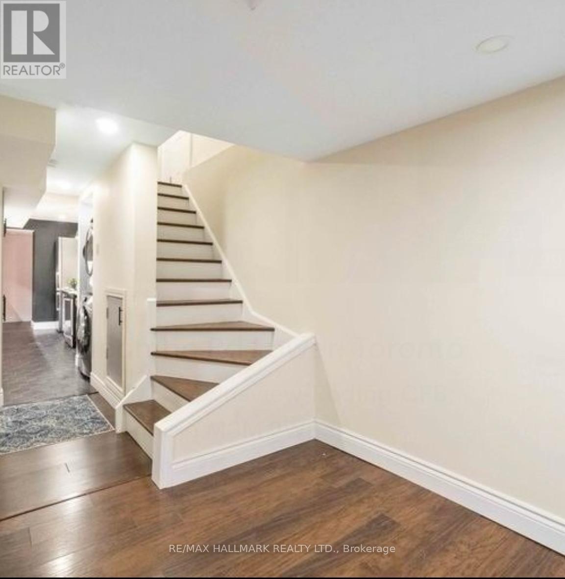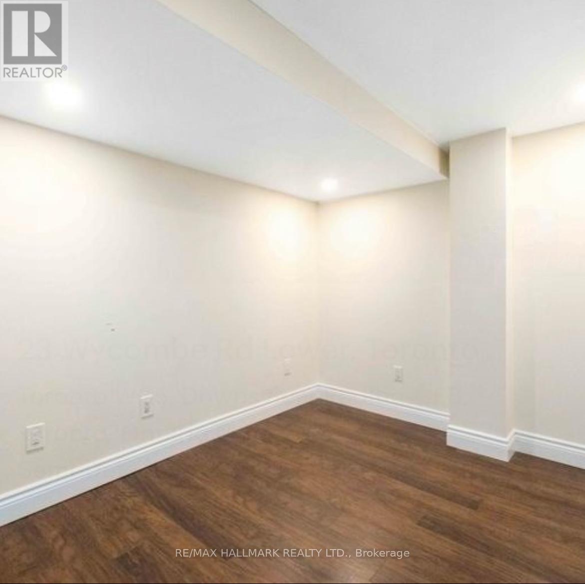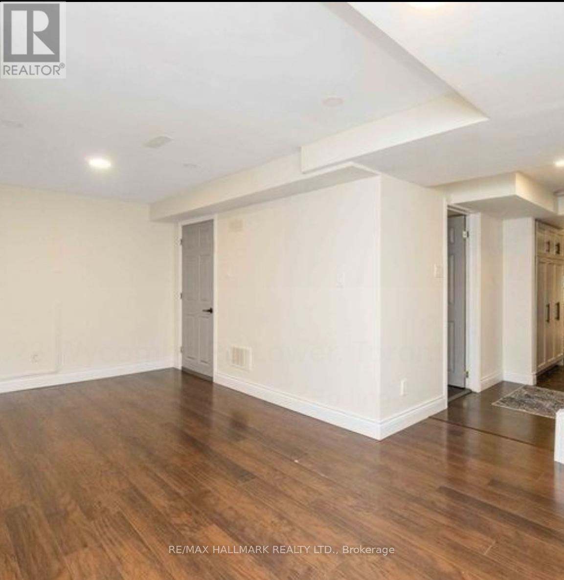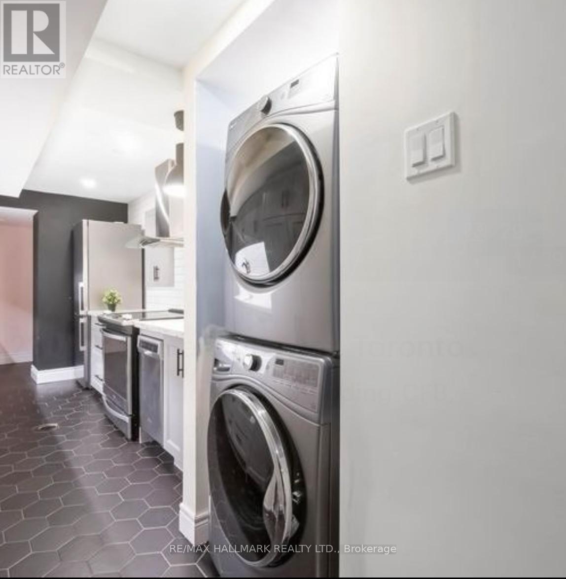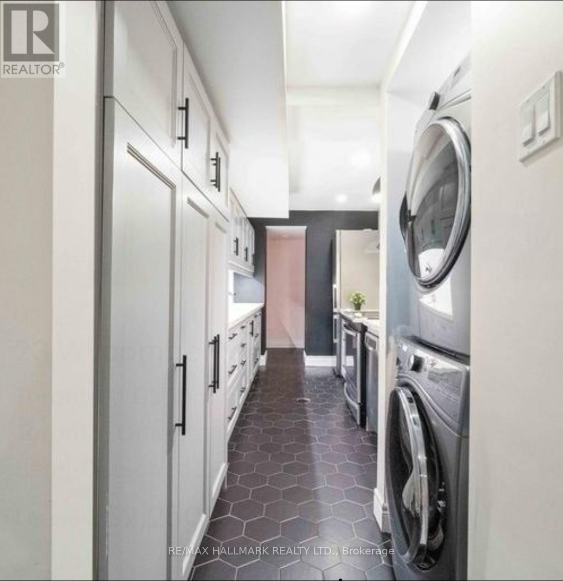23 Wycombe Road Toronto, Ontario M3M 2W6
2 Bedroom
1 Bathroom
700 - 1,100 ft2
Central Air Conditioning
Forced Air
$2,500 Monthly
Fully Renovated Two Bedroom Unit Featuring S/S Appliances, Quartz Counters & Backsplash, Heated Ceramic Floors In Bathroom & Kitchen And Private Ensuite Laundry. Spacious Fully Separated Unit W Over 800 Sq Ft Of Ample Living Space. Close To Many Great Amenities, Shopping, Restaurants, Schools And Within Walking Distance To Transit, Parks And Trails. (id:50886)
Property Details
| MLS® Number | W12447654 |
| Property Type | Single Family |
| Community Name | Downsview-Roding-CFB |
| Features | Carpet Free |
| Parking Space Total | 1 |
Building
| Bathroom Total | 1 |
| Bedrooms Above Ground | 2 |
| Bedrooms Total | 2 |
| Basement Features | Separate Entrance |
| Basement Type | N/a |
| Cooling Type | Central Air Conditioning |
| Exterior Finish | Brick |
| Flooring Type | Laminate |
| Foundation Type | Unknown |
| Heating Fuel | Natural Gas |
| Heating Type | Forced Air |
| Size Interior | 700 - 1,100 Ft2 |
| Type | Other |
| Utility Water | Municipal Water |
Parking
| No Garage |
Land
| Acreage | No |
| Size Irregular | . |
| Size Total Text | . |
Rooms
| Level | Type | Length | Width | Dimensions |
|---|---|---|---|---|
| Lower Level | Kitchen | 6.33 m | 2.1 m | 6.33 m x 2.1 m |
| Lower Level | Living Room | 5.6 m | 2.98 m | 5.6 m x 2.98 m |
| Lower Level | Dining Room | 5.6 m | 2.98 m | 5.6 m x 2.98 m |
| Lower Level | Primary Bedroom | 3.1 m | 3.6 m | 3.1 m x 3.6 m |
| Lower Level | Bedroom 2 | 2.85 m | 3.6 m | 2.85 m x 3.6 m |
| Lower Level | Bathroom | 2.67 m | 1.62 m | 2.67 m x 1.62 m |
Contact Us
Contact us for more information
Philip M. Toso
Salesperson
www.philiptoso.com/
RE/MAX Hallmark Realty Ltd.
968 College Street
Toronto, Ontario M6H 1A5
968 College Street
Toronto, Ontario M6H 1A5
(416) 531-9680
(416) 531-0154

