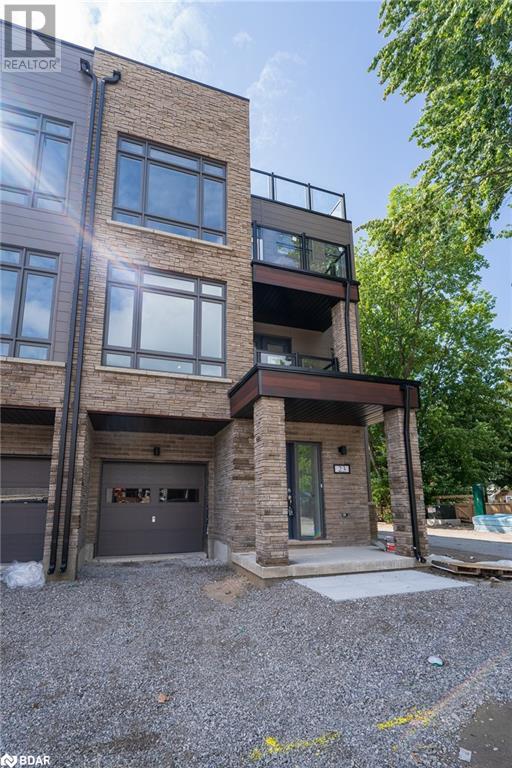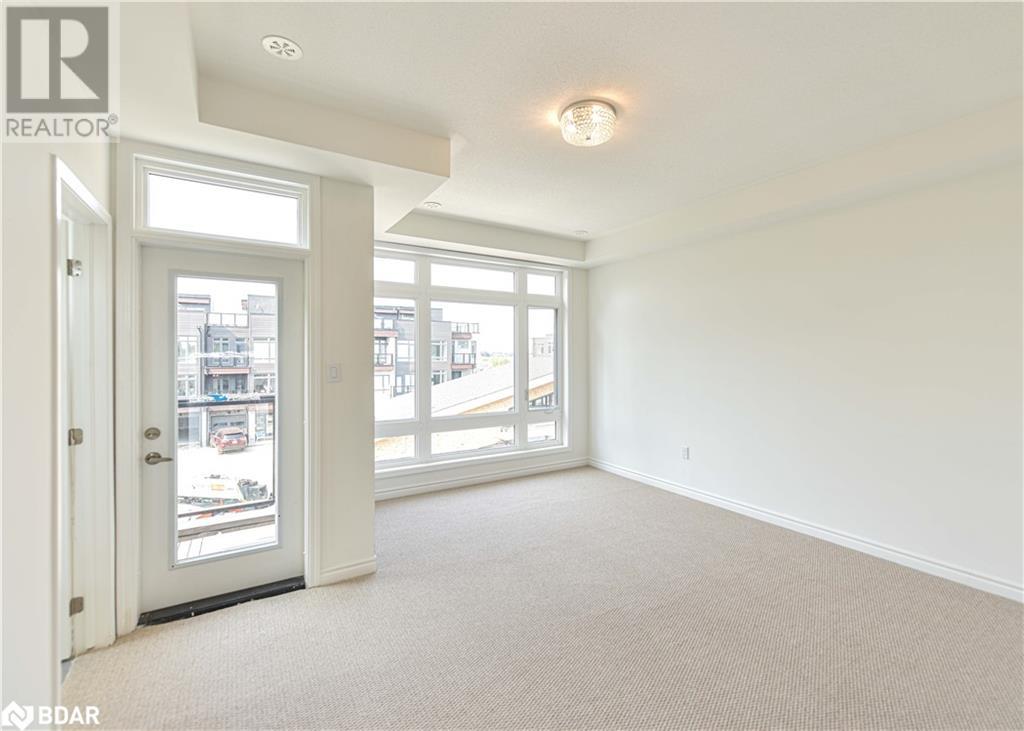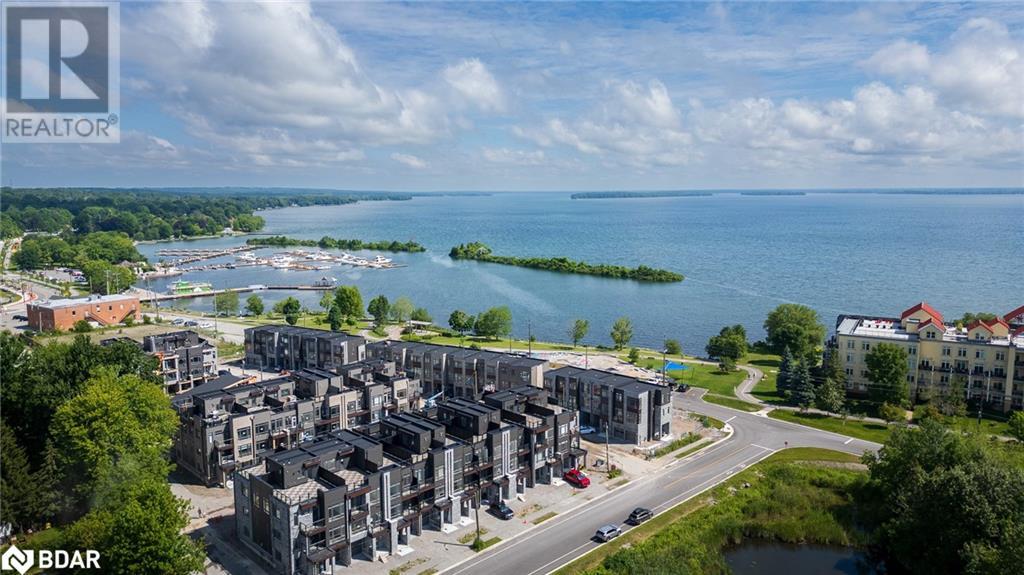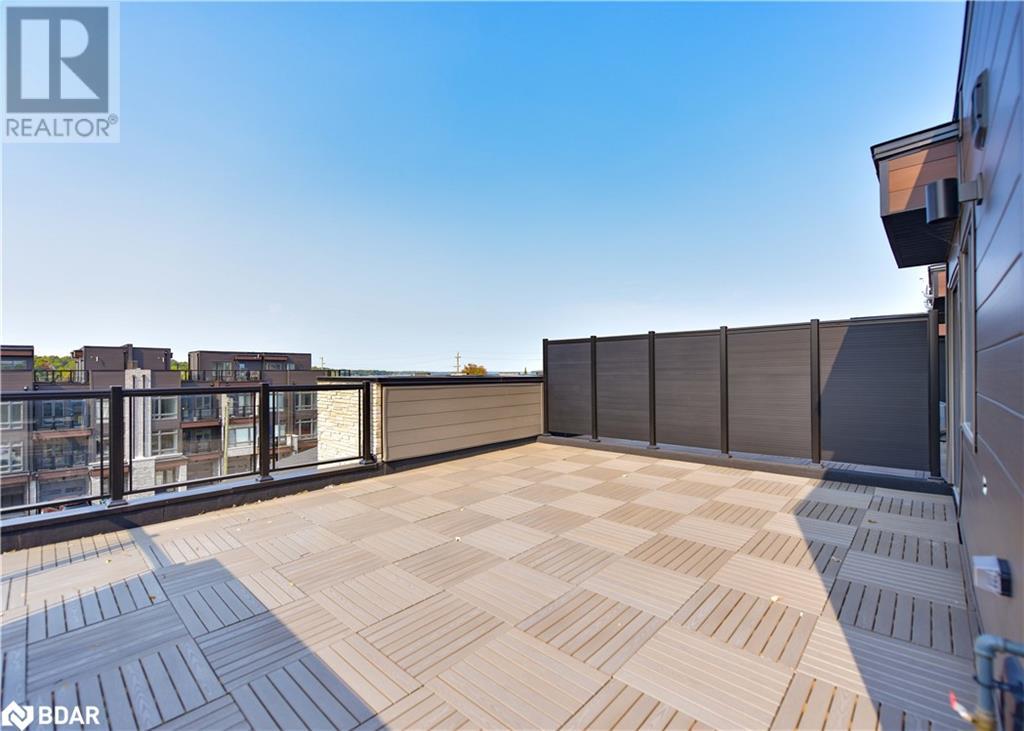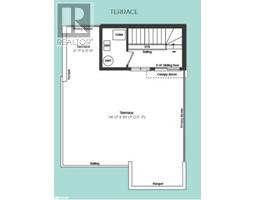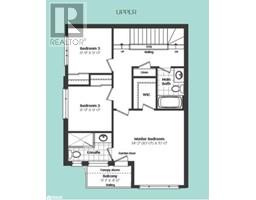23 Wyn Wood Lane Orillia, Ontario L3V 3P6
$799,900Maintenance, Common Area Maintenance, Landscaping, Property Management
$250.19 Monthly
Maintenance, Common Area Maintenance, Landscaping, Property Management
$250.19 MonthlyWelcome to Orillia Town Fresh! Perfectly positioned between Colburn and Elgin Streets, this prime location is just a short stroll from downtown, local grocery stores, scenic parks, and the vibrant Port of Orillia. Step inside through either the street-level entrance or private garage into a welcoming foyer that opens to a versatile rec room—perfect for a home office, gym, or additional living space. The second floor boasts an open-concept layout ideal for entertaining. The modern kitchen, complete with quartz countertops and brand-new appliances, flows seamlessly into the breakfast and living rooms, offering views of the clubhouse. A convenient powder room is also located on this level. Upstairs, the third floor features three sunlit bedrooms, including a serene primary suite with an ensuite bath. Natural light floods the space, thanks to the additional end-unit windows, giving it the feel of a semi-detached home. The showstopper is the massive rooftop terrace, where you can unwind with stunning panoramic views of Lake Couchiching—a perfect retreat for hosting friends or enjoying quiet moments. With 2,011 sq. ft. of thoughtfully designed living space, this home includes 3 bedrooms, 3 bathrooms, fresh paint throughout, and a full Tarion warranty transferable to the new owner. Move-in ready and designed for modern living, this property is waiting to welcome you home. (id:50886)
Property Details
| MLS® Number | 40686508 |
| Property Type | Single Family |
| Amenities Near By | Beach, Hospital, Marina, Park, Place Of Worship, Playground, Public Transit, Shopping |
| Community Features | Community Centre |
| Features | Corner Site, Balcony |
| Parking Space Total | 2 |
| Storage Type | Locker |
Building
| Bathroom Total | 3 |
| Bedrooms Above Ground | 3 |
| Bedrooms Total | 3 |
| Age | New Building |
| Amenities | Party Room |
| Appliances | Dishwasher, Dryer, Refrigerator, Stove, Water Meter, Washer, Hood Fan |
| Architectural Style | 3 Level |
| Basement Type | None |
| Construction Style Attachment | Attached |
| Cooling Type | Central Air Conditioning |
| Exterior Finish | Brick Veneer, Vinyl Siding |
| Half Bath Total | 1 |
| Heating Fuel | Natural Gas |
| Heating Type | Forced Air |
| Stories Total | 3 |
| Size Interior | 2,011 Ft2 |
| Type | Row / Townhouse |
| Utility Water | Municipal Water |
Parking
| Attached Garage |
Land
| Access Type | Water Access |
| Acreage | No |
| Land Amenities | Beach, Hospital, Marina, Park, Place Of Worship, Playground, Public Transit, Shopping |
| Sewer | Municipal Sewage System |
| Size Depth | 48 Ft |
| Size Frontage | 29 Ft |
| Size Total Text | Under 1/2 Acre |
| Zoning Description | R4-15 |
Rooms
| Level | Type | Length | Width | Dimensions |
|---|---|---|---|---|
| Second Level | 2pc Bathroom | Measurements not available | ||
| Second Level | Living Room/dining Room | 25'6'' x 12'0'' | ||
| Second Level | Breakfast | 11'3'' x 10'0'' | ||
| Second Level | Kitchen | 11'3'' x 8'8'' | ||
| Third Level | 3pc Bathroom | Measurements not available | ||
| Third Level | 4pc Bathroom | Measurements not available | ||
| Third Level | Bedroom | 9'0'' x 8'9'' | ||
| Third Level | Bedroom | 9'0'' x 8'9'' | ||
| Third Level | Primary Bedroom | 15'0'' x 14'2'' | ||
| Main Level | Recreation Room | 20'8'' x 12'9'' | ||
| Upper Level | Other | 24'0'' x 19'0'' |
https://www.realtor.ca/real-estate/27759703/23-wyn-wood-lane-orillia
Contact Us
Contact us for more information
Jesse Henneveld
Broker
(705) 325-4135
97 Neywash Street
Orillia, Ontario L3V 6R9
(705) 325-1373
(705) 325-4135
www.remaxrightmove.com/



