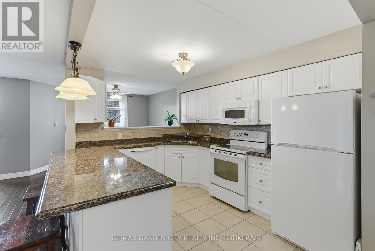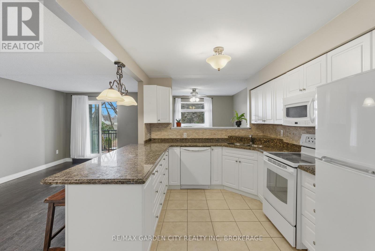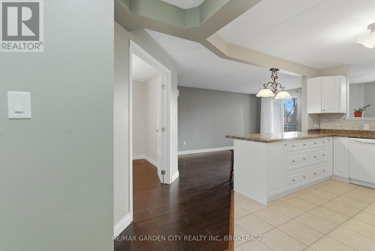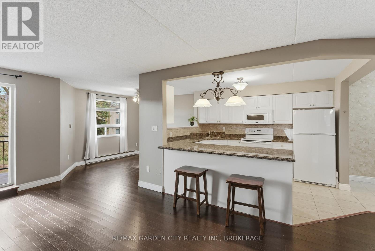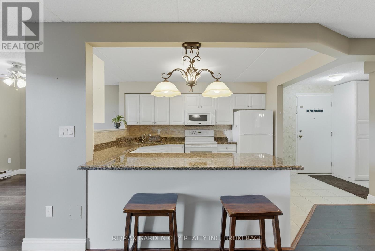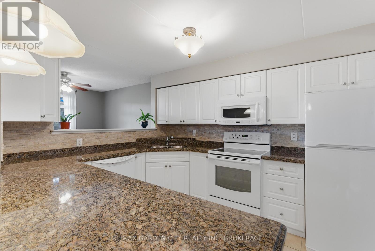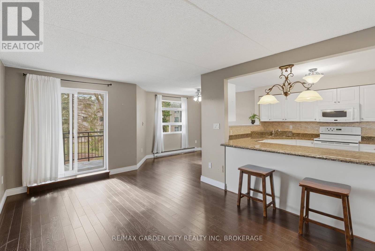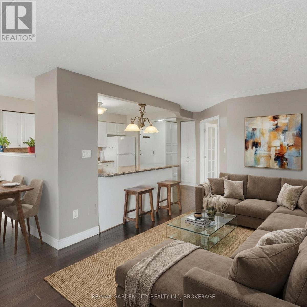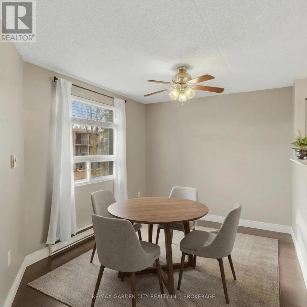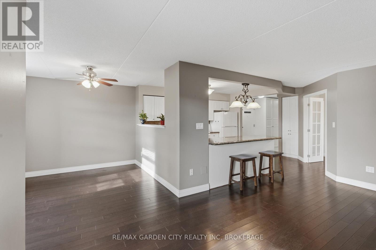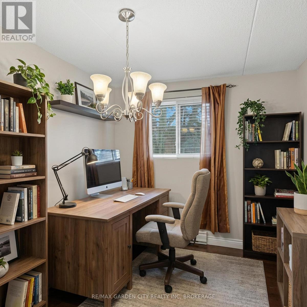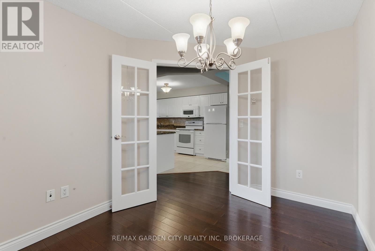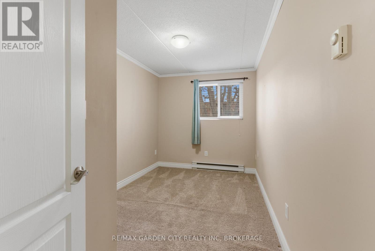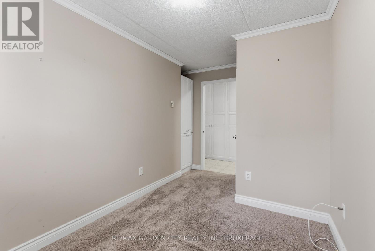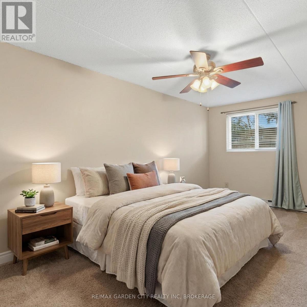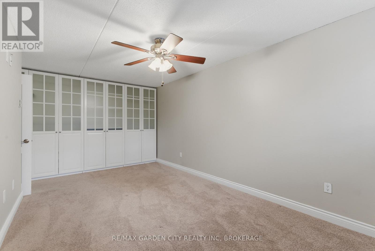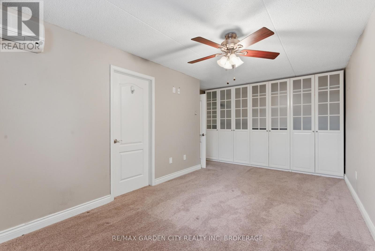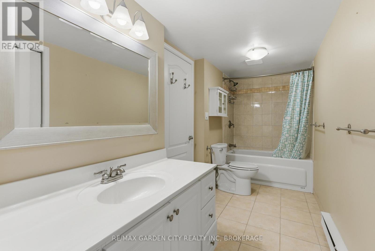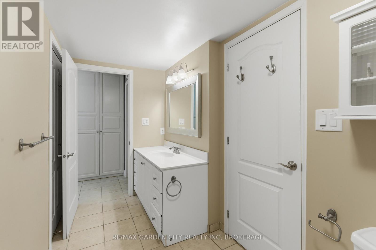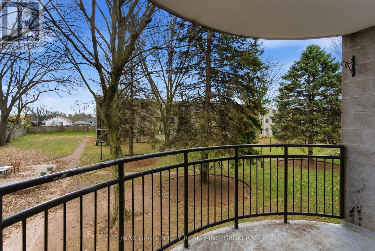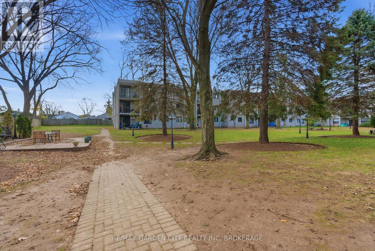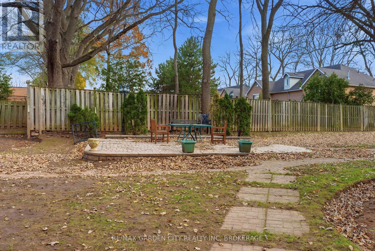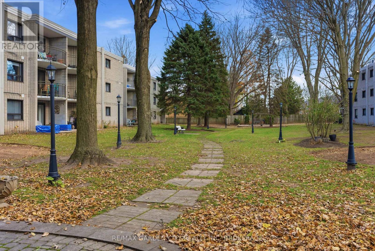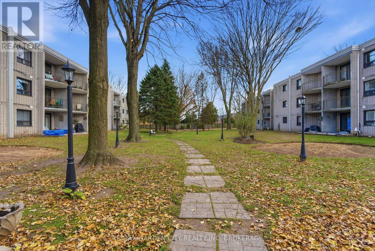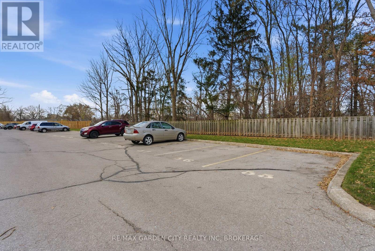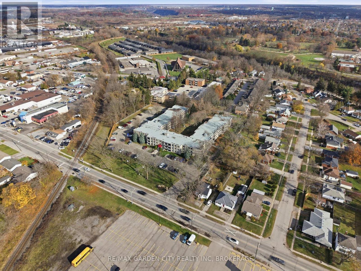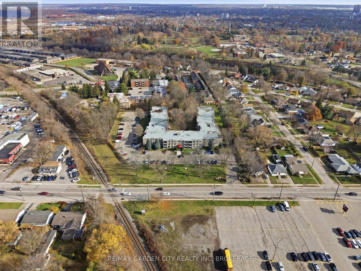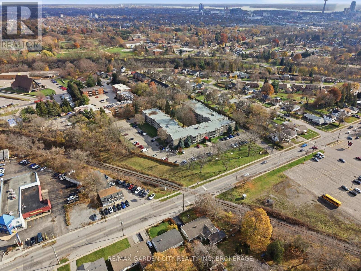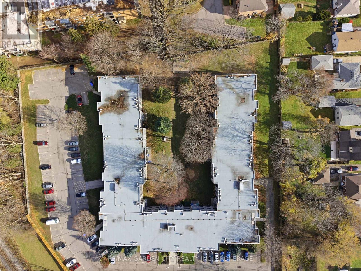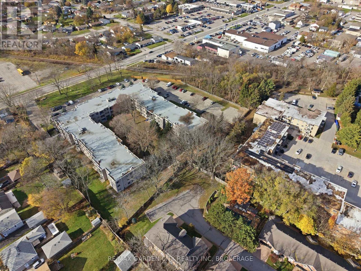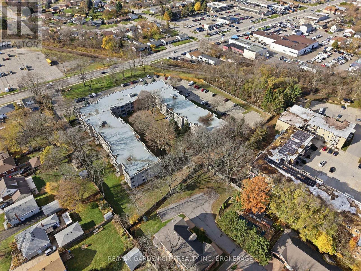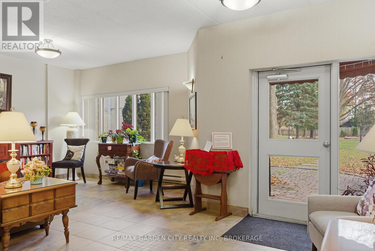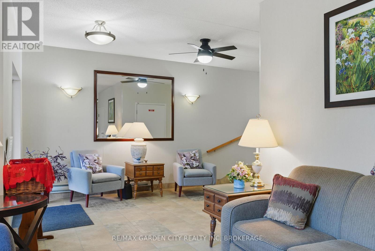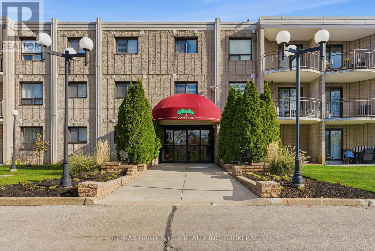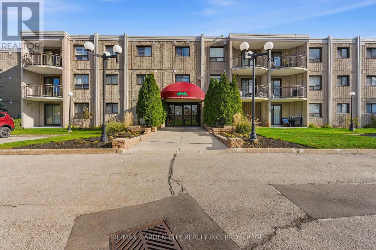230 - 4658 Drummond Road Niagara Falls, Ontario L2E 7E1
$399,000Maintenance, Water, Insurance, Parking, Common Area Maintenance
$616 Monthly
Maintenance, Water, Insurance, Parking, Common Area Maintenance
$616 MonthlyStep into this beautifully updated 2-bedroom + office condo offering a bright, open-concept living space designed for comfort and functionality. The kitchen, dining, and living areas flow seamlessly together and lead to a private balcony-perfect for enjoying a morning coffee or unwinding at the end of the day. The primary bedroom features ensuite privilege, and the hallway is lined with impressive built-in closets that provide exceptional storage. With two owned parking spots, in-suite laundry, generous living space, and access to amenities including an outdoor courtyard, indoor sitting area with fireplace, and a party room, this is a fantastic opportunity to enjoy convenient condo living in a well-kept building in Niagara Falls. (id:50886)
Property Details
| MLS® Number | X12565118 |
| Property Type | Single Family |
| Community Name | 211 - Cherrywood |
| Amenities Near By | Public Transit, Schools, Place Of Worship |
| Community Features | Pets Allowed With Restrictions |
| Features | Balcony, In Suite Laundry |
| Parking Space Total | 2 |
Building
| Bathroom Total | 1 |
| Bedrooms Above Ground | 2 |
| Bedrooms Total | 2 |
| Age | 31 To 50 Years |
| Amenities | Storage - Locker |
| Appliances | Dishwasher, Dryer, Microwave, Stove, Washer, Window Coverings, Refrigerator |
| Basement Type | None |
| Cooling Type | Wall Unit |
| Exterior Finish | Brick |
| Heating Fuel | Electric |
| Heating Type | Heat Pump, Not Known |
| Size Interior | 1,000 - 1,199 Ft2 |
| Type | Apartment |
Parking
| No Garage |
Land
| Acreage | No |
| Land Amenities | Public Transit, Schools, Place Of Worship |
Rooms
| Level | Type | Length | Width | Dimensions |
|---|---|---|---|---|
| Main Level | Bathroom | 1.51 m | 4.2 m | 1.51 m x 4.2 m |
| Main Level | Bedroom | 3.02 m | 5.43 m | 3.02 m x 5.43 m |
| Main Level | Bedroom 2 | 4.22 m | 3.01 m | 4.22 m x 3.01 m |
| Main Level | Office | 2.63 m | 3.52 m | 2.63 m x 3.52 m |
| Main Level | Dining Room | 2.87 m | 3.12 m | 2.87 m x 3.12 m |
| Main Level | Kitchen | 3.58 m | 2.7 m | 3.58 m x 2.7 m |
| Main Level | Living Room | 5.18 m | 3.12 m | 5.18 m x 3.12 m |
Contact Us
Contact us for more information
Leah Stokes
Salesperson
Lake & Carlton Plaza
St. Catharines, Ontario L2R 7J8
(905) 641-1110
(905) 684-1321
www.remax-gc.com/

