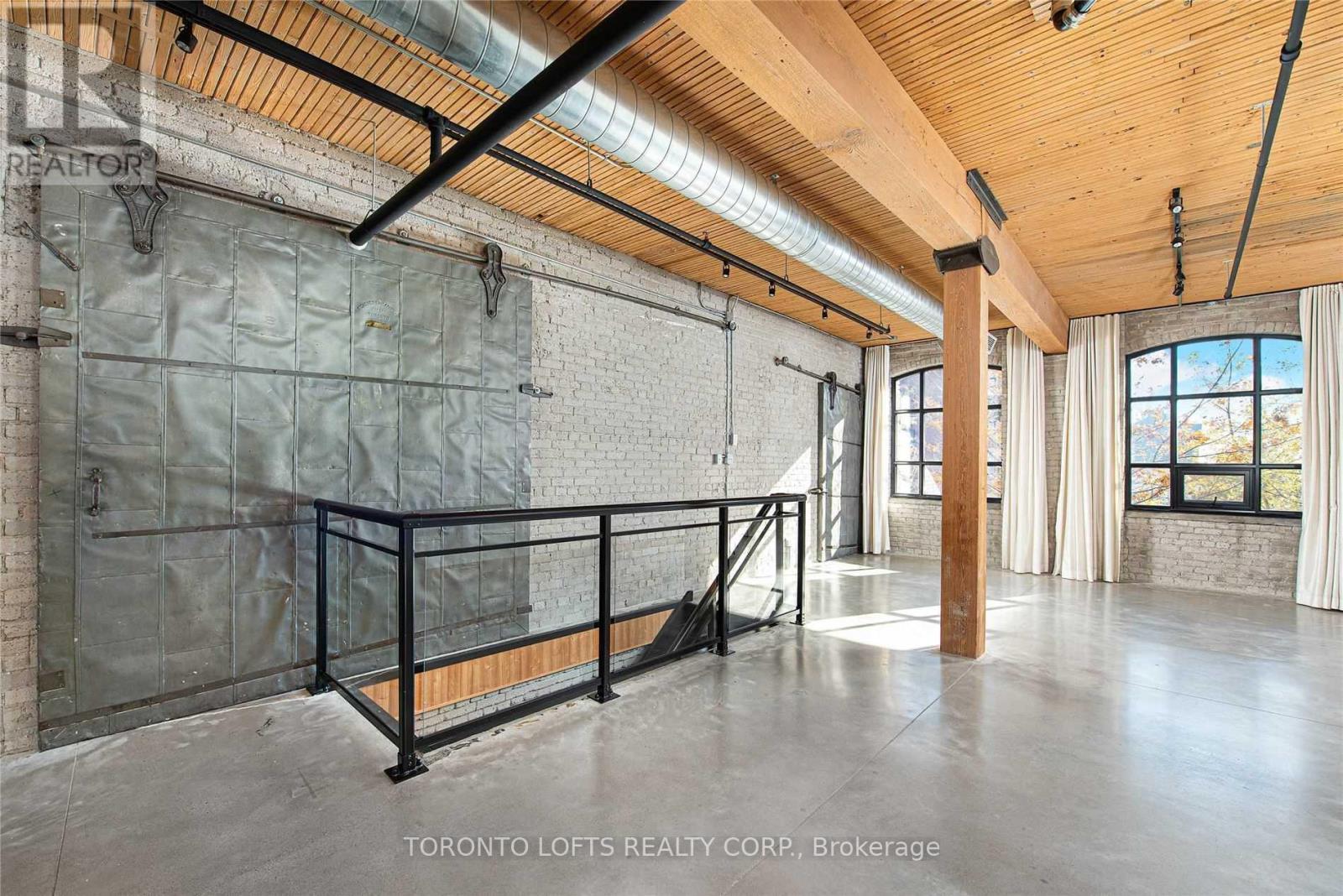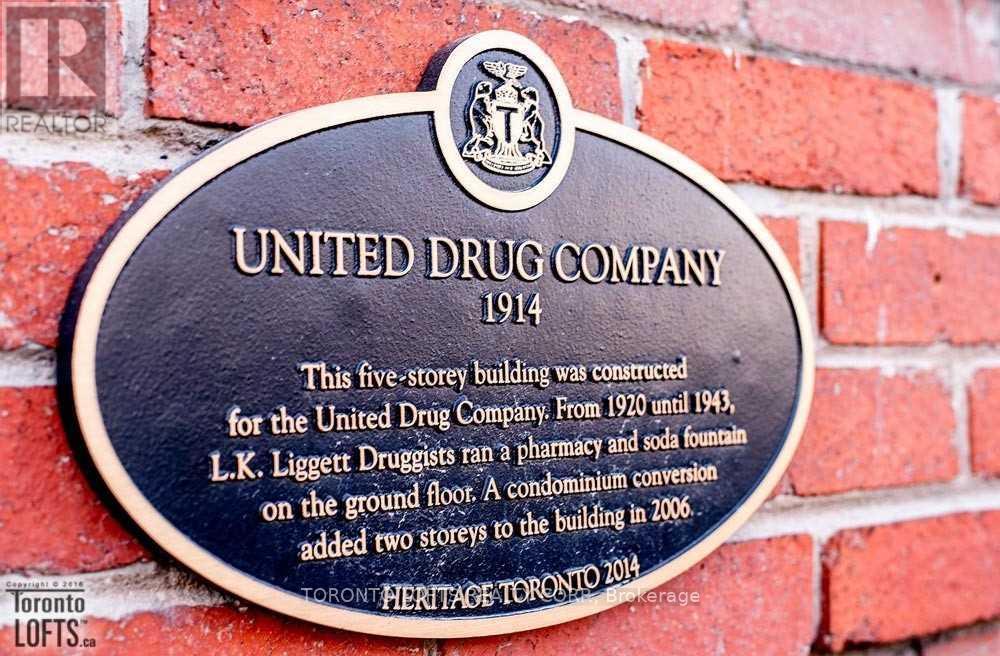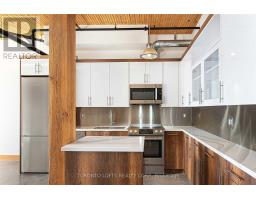230 - 68 Broadview Avenue Toronto, Ontario M4M 2E6
$3,599 Monthly
** Broadview Lofts ** Unique Rare 2 Level Through Suite With Both North & South Views! Almost 1100 Sf. 1 Bedroom + Office Authentic Hard Loft With Original Factory Posts, Brick & Beams, Exposed Wood Ceilings, Concrete Flloors& 3 Huge Original Warehouse Fire Doors! New Modern Kitchen W/ Extra Height Cabinets & Island. Includes One Xl Stand Alone U/G Parking. Just Mins To Shops & Bistros On Queen E, The Dvp & Lakeshore. **** EXTRAS **** S/S (Fridge, Stove, B/I Micro), B/I Dw, W/D, Wdw Cvgs And Elfs * Min 1 Yr Lease * Note: Rental App, Credit Report, Letter Of Employment & Pay Stub Req W/Offer. If Self-Employed Last 2 Noas. Non-Smoker & No Pets, Airbnb Rentals Not Permitted (id:50886)
Property Details
| MLS® Number | E11924959 |
| Property Type | Single Family |
| Community Name | South Riverdale |
| AmenitiesNearBy | Park, Public Transit |
| CommunityFeatures | Pets Not Allowed |
| ParkingSpaceTotal | 1 |
| ViewType | View |
Building
| BathroomTotal | 1 |
| BedroomsAboveGround | 1 |
| BedroomsBelowGround | 1 |
| BedroomsTotal | 2 |
| Amenities | Security/concierge, Party Room, Visitor Parking |
| ArchitecturalStyle | Loft |
| CoolingType | Central Air Conditioning |
| ExteriorFinish | Brick |
| FlooringType | Concrete |
| HeatingFuel | Natural Gas |
| HeatingType | Heat Pump |
| SizeInterior | 999.992 - 1198.9898 Sqft |
| Type | Apartment |
Parking
| Underground |
Land
| Acreage | No |
| LandAmenities | Park, Public Transit |
Rooms
| Level | Type | Length | Width | Dimensions |
|---|---|---|---|---|
| Lower Level | Office | 3 m | 2.84 m | 3 m x 2.84 m |
| Upper Level | Living Room | 4.72 m | 3.81 m | 4.72 m x 3.81 m |
| Upper Level | Dining Room | 4.57 m | 3.05 m | 4.57 m x 3.05 m |
| Upper Level | Kitchen | 4.57 m | 3.66 m | 4.57 m x 3.66 m |
| Upper Level | Bedroom | 4.72 m | 3.66 m | 4.72 m x 3.66 m |
Interested?
Contact us for more information
Nicole Noel Brdlik
Salesperson
1179 King St West #215
Toronto, Ontario M6K 3C5



















































