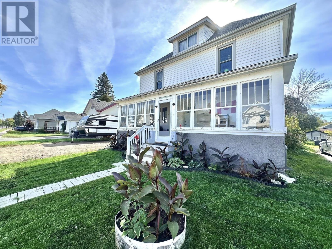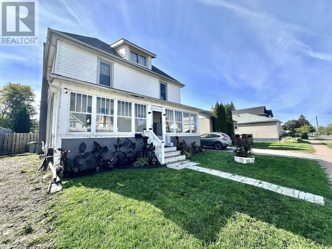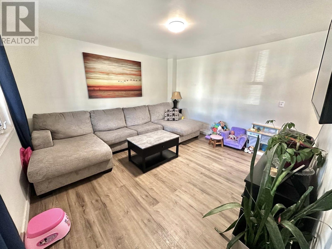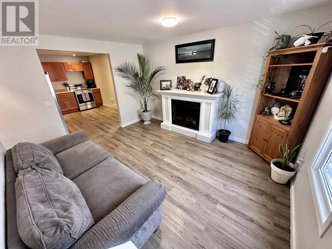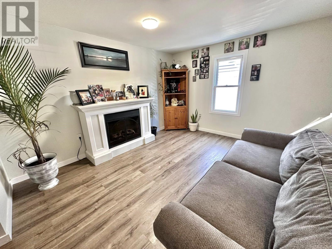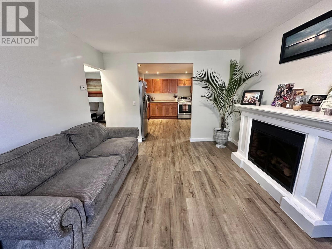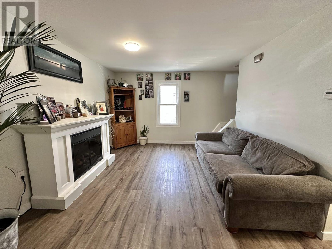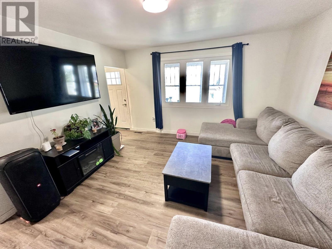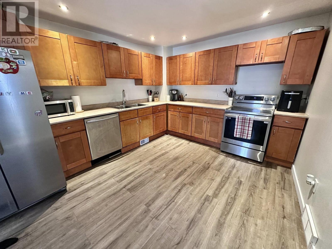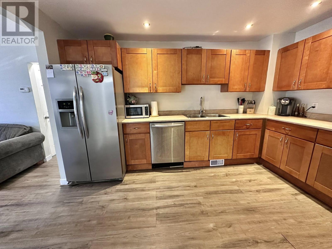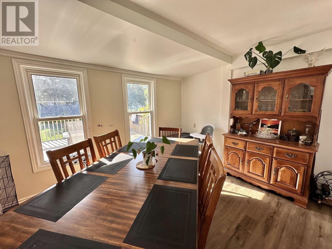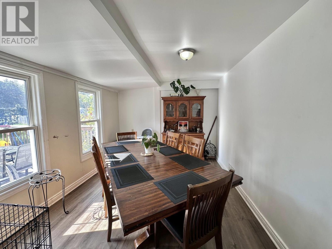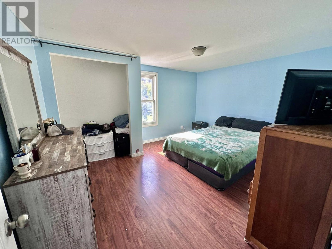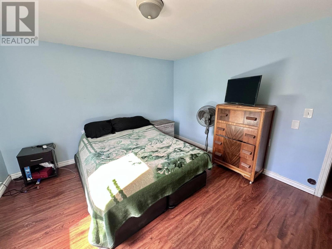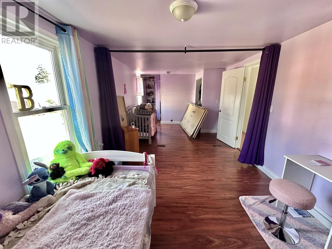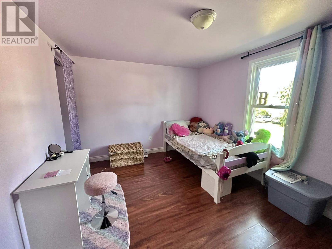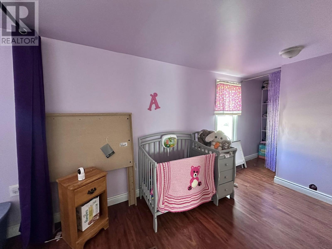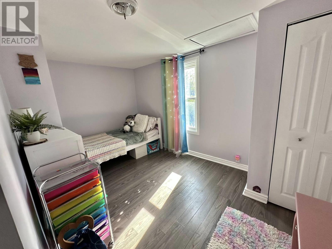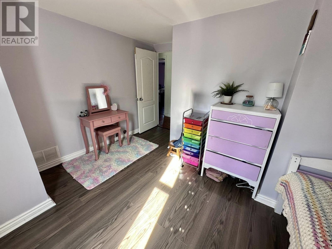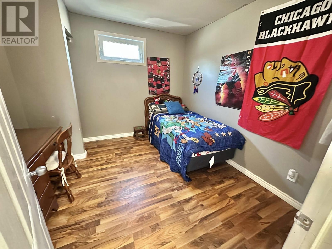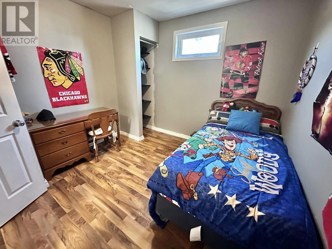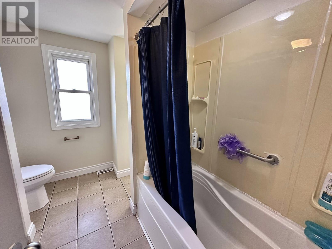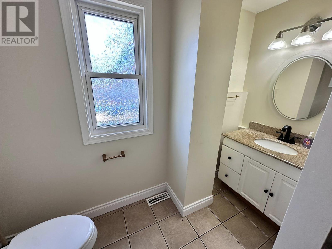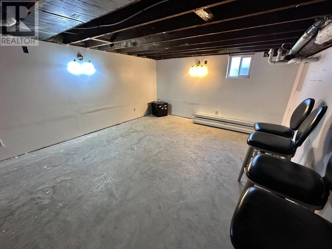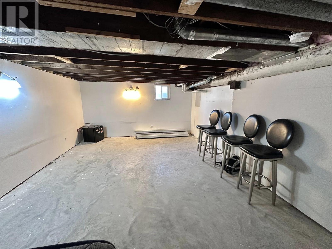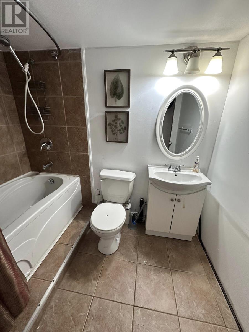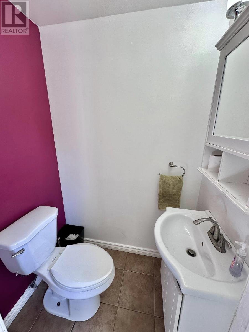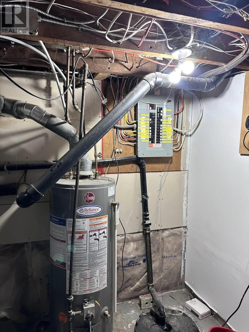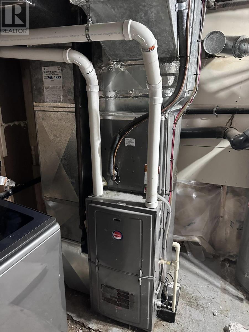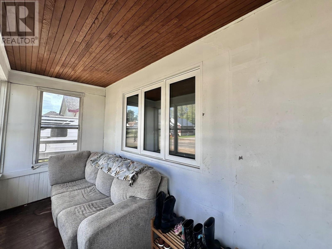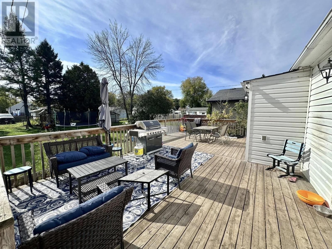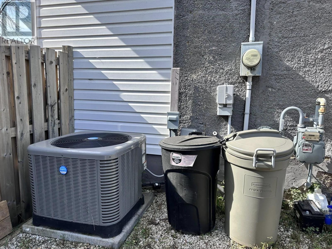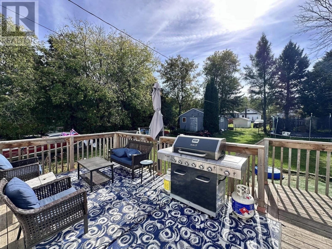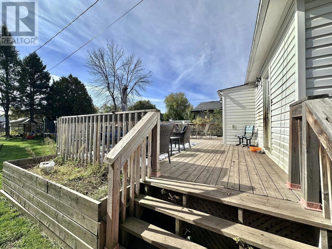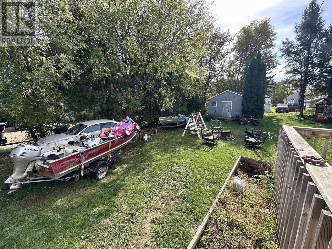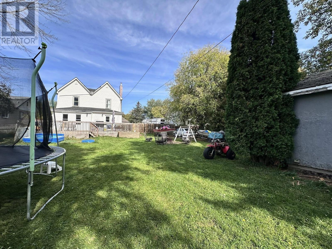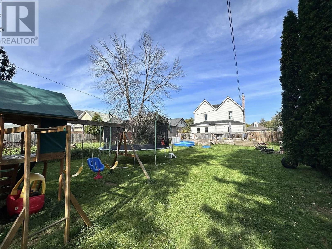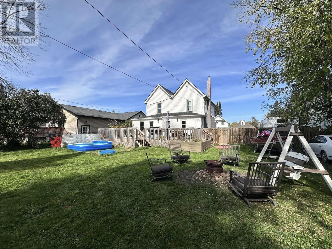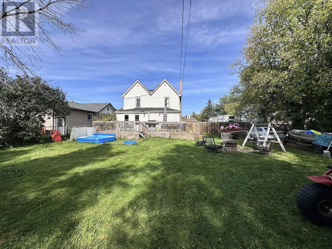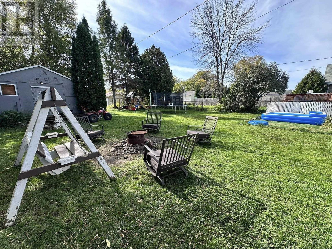230 Amelia St E Thunder Bay, Ontario P7E 3Z7
$379,900
Welcome to 230 Amelia St, a large and inviting two-storey residence offering a whopping 1,780 sq ft of living space, perfect for families or those looking for room to grow. This delightful home features 4 bedrooms, and 3 bathrooms, Step inside to discover a bright and open layout encompassing a cozy living room, a family room for gatherings, and a separate dining area with tons of natural light ideal for entertaining. The property sits on a double lot, providing a huge backyard complete with a big shed, ample parking spaces, and the potential for a garage. Enjoy outdoor living with a wonderful large deck off the back, perfect for barbecues and relaxation. A sunny porch at the front invites you to unwind with a good book and soak up the neighborhood charm. Located just down the street from shops and schools, this home combines convenience with a serene, residential feel. (id:50886)
Property Details
| MLS® Number | TB253123 |
| Property Type | Single Family |
| Community Name | Thunder Bay |
| Communication Type | High Speed Internet |
| Community Features | Bus Route |
| Features | Crushed Stone Driveway |
| Storage Type | Storage Shed |
| Structure | Deck, Shed |
Building
| Bathroom Total | 3 |
| Bedrooms Above Ground | 4 |
| Bedrooms Total | 4 |
| Age | Over 26 Years |
| Appliances | Dishwasher |
| Architectural Style | Bungalow |
| Basement Development | Partially Finished |
| Basement Type | Full (partially Finished) |
| Construction Style Attachment | Detached |
| Cooling Type | Air Conditioned, Central Air Conditioning |
| Exterior Finish | Siding, Stucco, Vinyl |
| Fireplace Present | Yes |
| Fireplace Total | 1 |
| Foundation Type | Block, Poured Concrete |
| Half Bath Total | 1 |
| Heating Fuel | Natural Gas |
| Heating Type | Forced Air |
| Stories Total | 1 |
| Size Interior | 1,780 Ft2 |
| Utility Water | Municipal Water |
Parking
| No Garage | |
| Gravel |
Land
| Access Type | Road Access |
| Acreage | No |
| Fence Type | Fenced Yard |
| Sewer | Sanitary Sewer |
| Size Frontage | 64.7700 |
| Size Total Text | Under 1/2 Acre |
Rooms
| Level | Type | Length | Width | Dimensions |
|---|---|---|---|---|
| Second Level | Primary Bedroom | 16.2 x 9.10 | ||
| Second Level | Bathroom | 4PCE | ||
| Second Level | Bedroom | 9.10 x 9.10 | ||
| Second Level | Bedroom | 13.1 x 8.3 | ||
| Second Level | Bedroom | 13.5 x 11.5 | ||
| Basement | Bathroom | 4PCE | ||
| Main Level | Living Room | 13.4 x 12.7 | ||
| Main Level | Kitchen | 13.4 x 11.3 | ||
| Main Level | Dining Room | 11.3 x 13.5 | ||
| Main Level | Bathroom | 2PCE | ||
| Main Level | Family Room | 13.6 x 9.9 |
Utilities
| Cable | Available |
| Electricity | Available |
| Natural Gas | Available |
| Telephone | Available |
https://www.realtor.ca/real-estate/28941042/230-amelia-st-e-thunder-bay-thunder-bay
Contact Us
Contact us for more information
Alicia Moore
Salesperson
www.facebook.com/aliciamoorehouses
www.linkedin.com/in/alicia-moore-57843b17b/
2821 Arthur St. E.
Thunder Bay, Ontario P7E 5P5
(807) 623-4455
(807) 623-9435
(807) 623-9435
WWW.BELLUZ.COM

