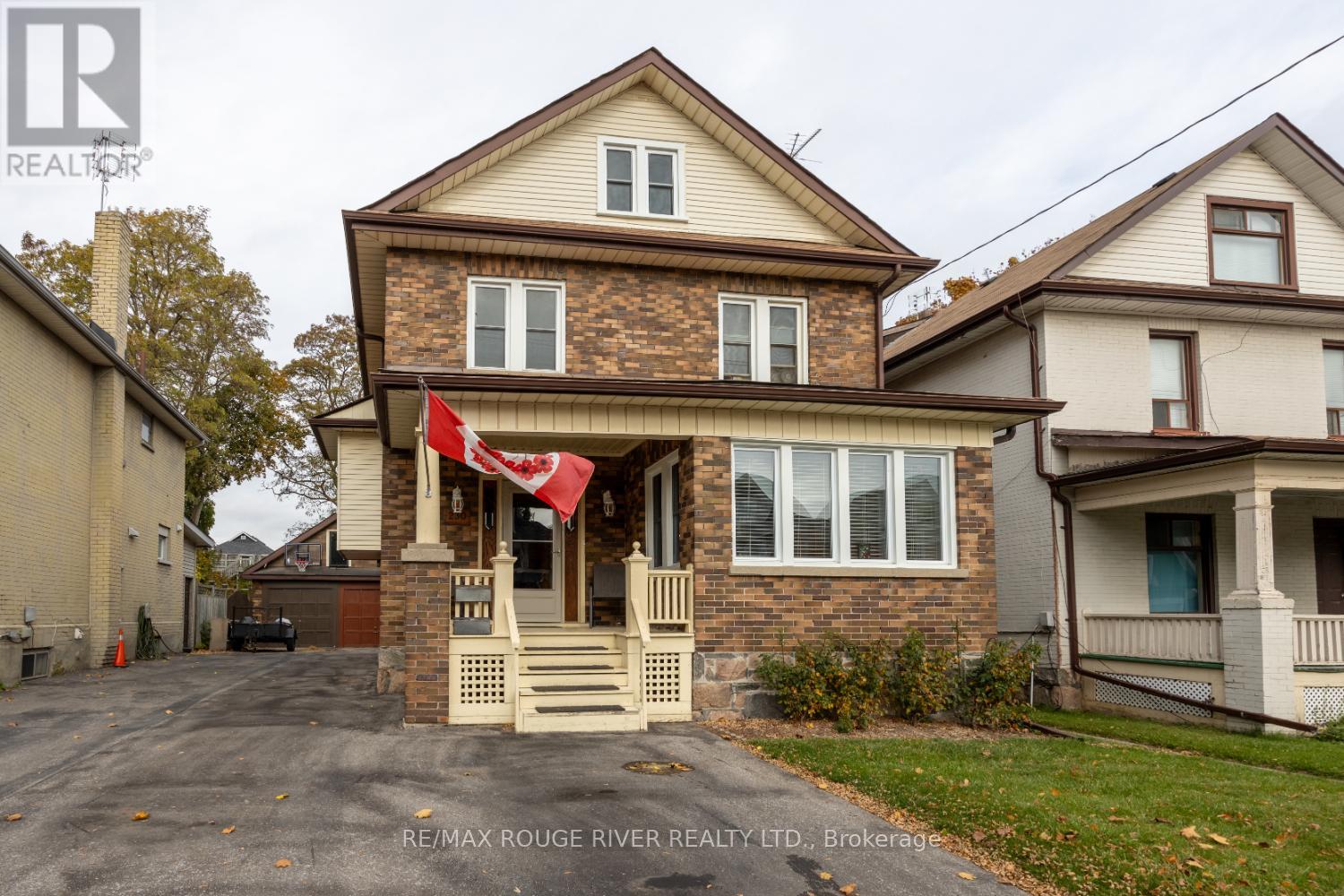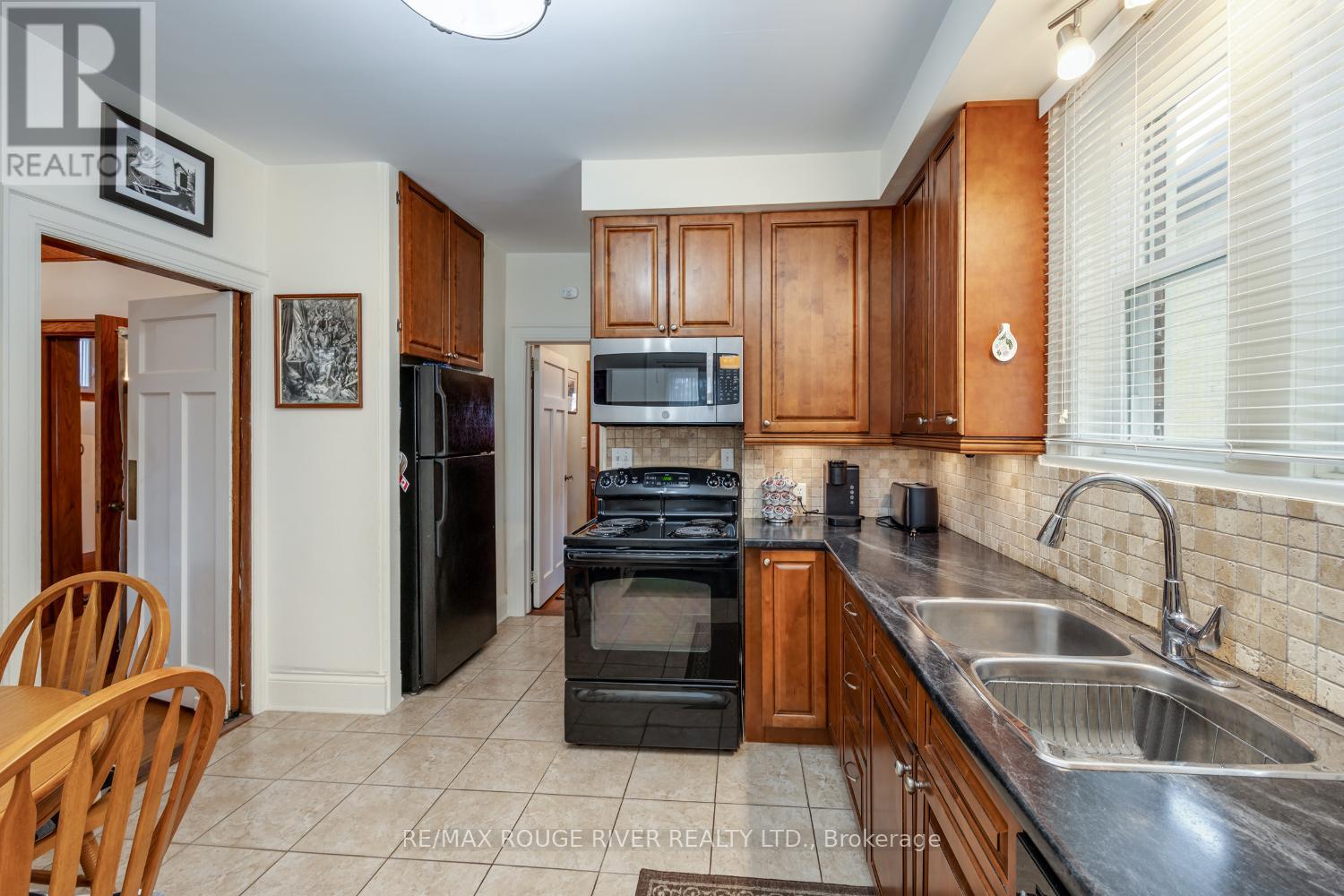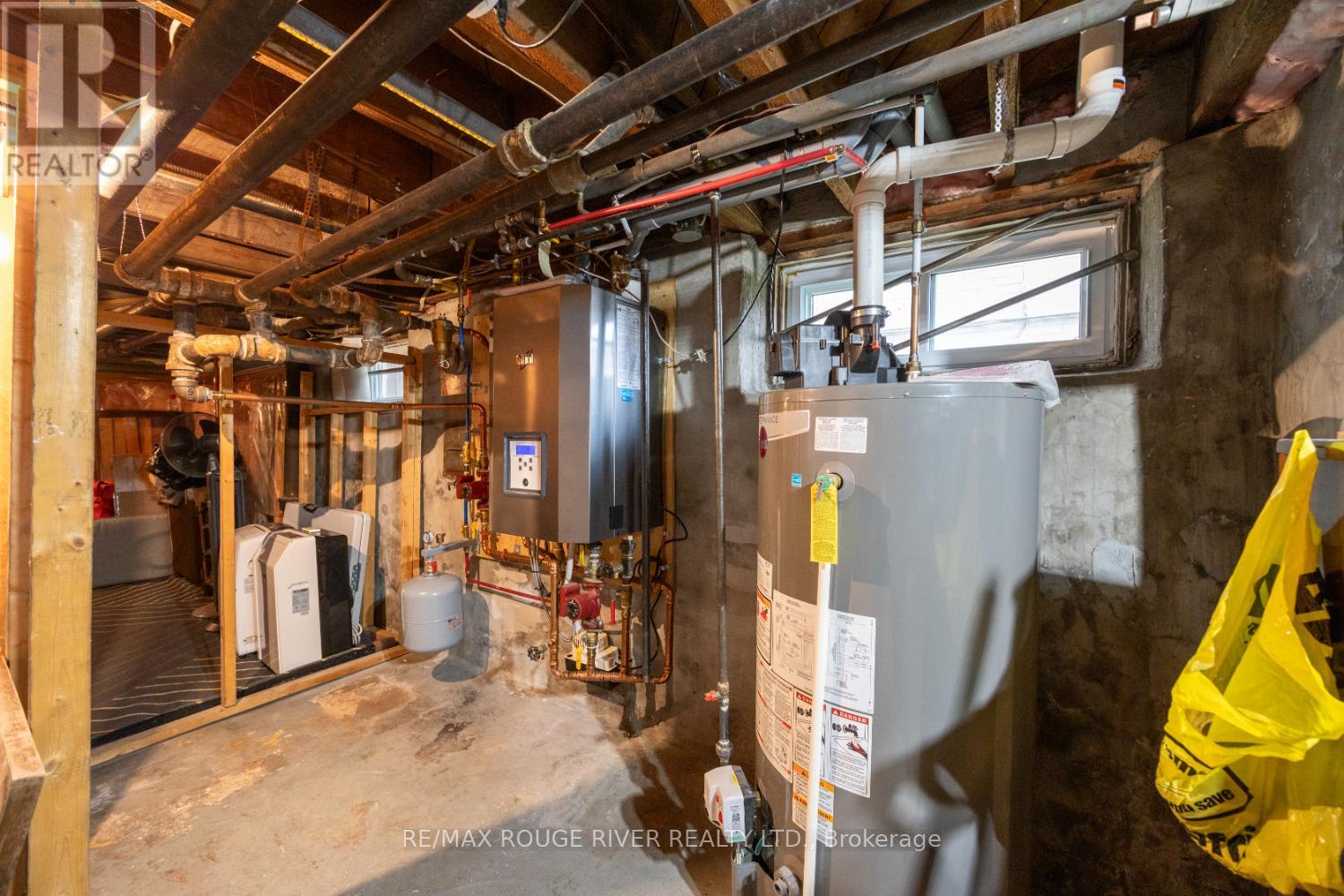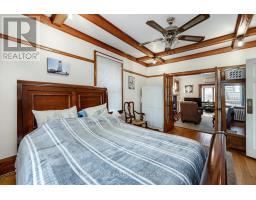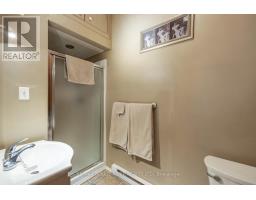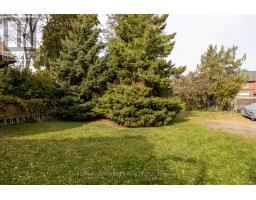230 Athol Street E Oshawa, Ontario L1H 1K3
$749,800
Welcome to this very spacious and well maintained owner occupied duplex located in Central Oshawa. Steps to Tribute Communities Centre, Schools, Transit and minute to Hwy 401 for commuters. This classic Edwardian Century home retains all the charm and character of yesteryears with original hardwood floors, high baseboards, original French Doors, and trim on main floor! Lovely coffered ceiling in dining room currently used as main floor bedroom. Gas fireplace in living room and sun filled front parlour room! Lovely old front summer porch! Updated main floor eat-in kitchen with walk out to deck and deep, private backyard! Semi detached garage! Large 2 level upper apartment with a separate entry off kitchen walk out! Additional access from the main floor as well! Full 2nd floor eat-in kitchen, 4pc bathroom and currently 2 bedrooms with 3rd used as living room. Bonus loft with additional 3 bedrooms or 2 bedroom with additional storage room and direct entry to loft! This is a spacious, very well maintained home ideal for multi generational family, investor or to live in one level and rent the other! **** EXTRAS **** Updated hot water gas boiler system, heat pumps +2, electrical with newer breakers, gas fireplace, main floor 3pc bathroom, all windows, front porch, main floor kitchen, water line feed & meter & electrical meter. 2 unit certificate on file (id:50886)
Property Details
| MLS® Number | E10247988 |
| Property Type | Single Family |
| Community Name | Central |
| AmenitiesNearBy | Hospital, Public Transit, Schools |
| CommunityFeatures | Community Centre |
| Features | Level Lot |
| ParkingSpaceTotal | 4 |
| Structure | Deck, Patio(s), Porch |
Building
| BathroomTotal | 2 |
| BedroomsAboveGround | 5 |
| BedroomsTotal | 5 |
| Amenities | Fireplace(s) |
| Appliances | Water Heater, Blinds, Window Coverings |
| BasementType | Full |
| ConstructionStyleAttachment | Detached |
| ExteriorFinish | Brick |
| FireplacePresent | Yes |
| FlooringType | Hardwood, Laminate |
| FoundationType | Poured Concrete |
| HeatingFuel | Natural Gas |
| HeatingType | Heat Pump |
| StoriesTotal | 3 |
| SizeInterior | 1499.9875 - 1999.983 Sqft |
| Type | House |
| UtilityWater | Municipal Water |
Parking
| Detached Garage |
Land
| Acreage | No |
| LandAmenities | Hospital, Public Transit, Schools |
| Sewer | Sanitary Sewer |
| SizeDepth | 166 Ft ,2 In |
| SizeFrontage | 33 Ft |
| SizeIrregular | 33 X 166.2 Ft |
| SizeTotalText | 33 X 166.2 Ft |
Rooms
| Level | Type | Length | Width | Dimensions |
|---|---|---|---|---|
| Second Level | Kitchen | 3.65 m | 2.9 m | 3.65 m x 2.9 m |
| Second Level | Bedroom | 3.4 m | 2.6 m | 3.4 m x 2.6 m |
| Second Level | Bedroom | 3.4 m | 3.3 m | 3.4 m x 3.3 m |
| Second Level | Living Room | 3.25 m | 2.8 m | 3.25 m x 2.8 m |
| Third Level | Bedroom | 4.4 m | 4.25 m | 4.4 m x 4.25 m |
| Third Level | Bedroom | 3.7 m | 2.25 m | 3.7 m x 2.25 m |
| Third Level | Bedroom | 3.6 m | 2.3 m | 3.6 m x 2.3 m |
| Main Level | Kitchen | 4.7 m | 3.4 m | 4.7 m x 3.4 m |
| Main Level | Dining Room | 4.6 m | 3.6 m | 4.6 m x 3.6 m |
| Main Level | Living Room | 4.9 m | 4.3 m | 4.9 m x 4.3 m |
| Main Level | Den | 3.1 m | 2.9 m | 3.1 m x 2.9 m |
https://www.realtor.ca/real-estate/27605023/230-athol-street-e-oshawa-central-central
Interested?
Contact us for more information
Earl Mcneill
Salesperson
106 Waverly Road
Bowmanville, Ontario L1C 3W9
Megan Lee Mcneill
Salesperson
66 King Street East
Cobourg, Ontario K9A 1K9

