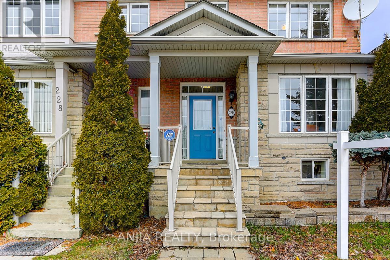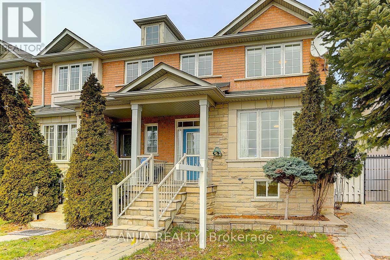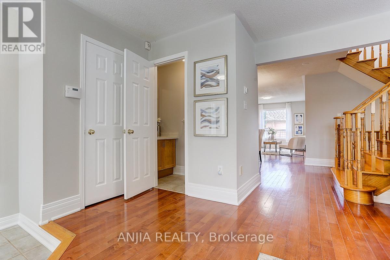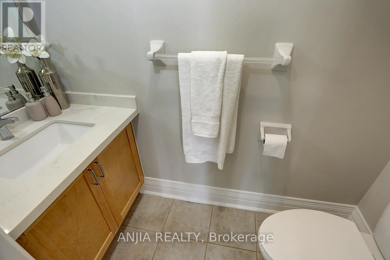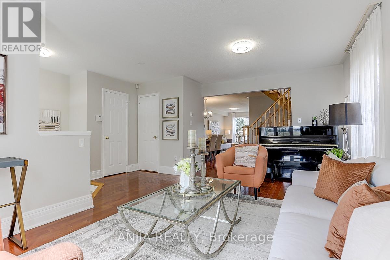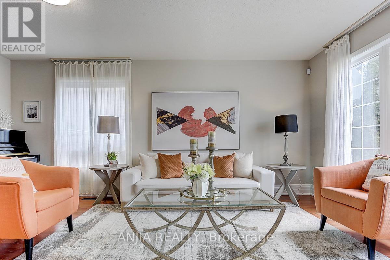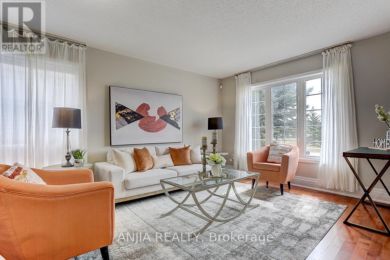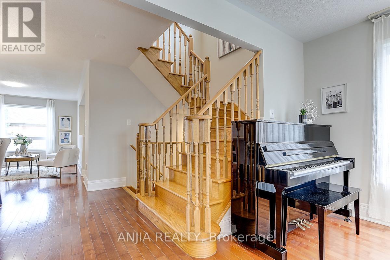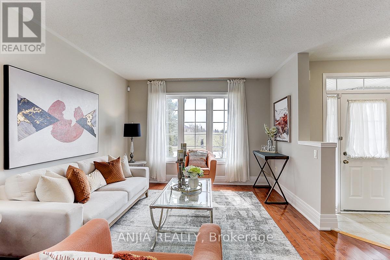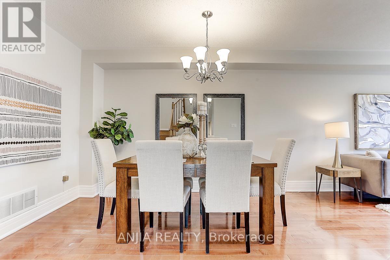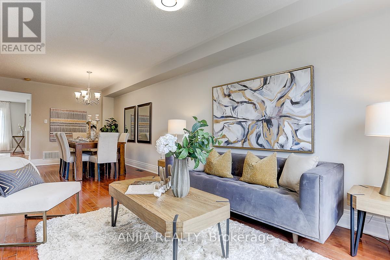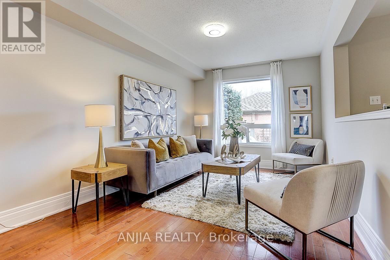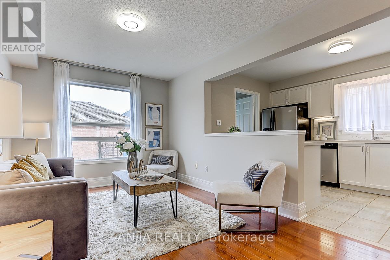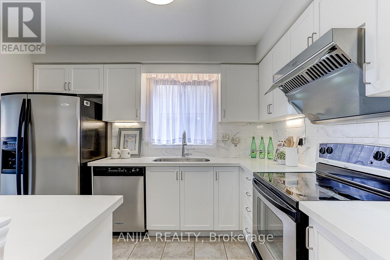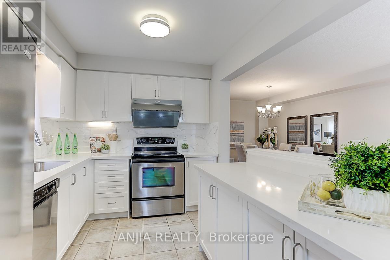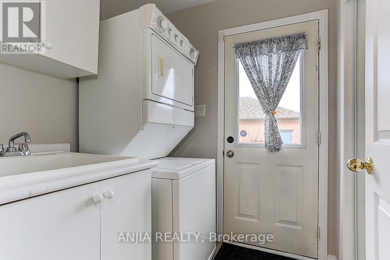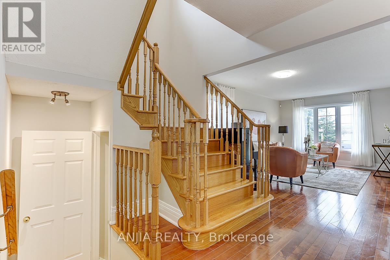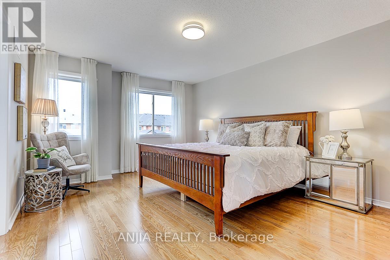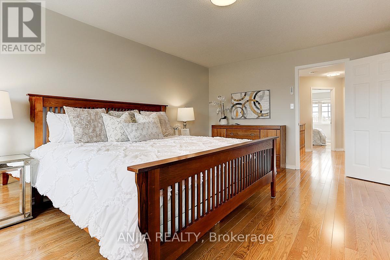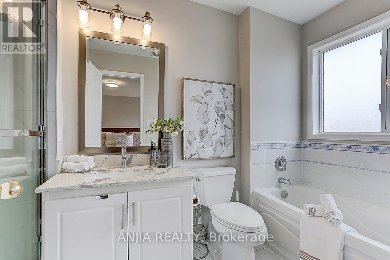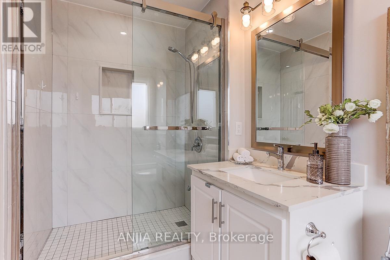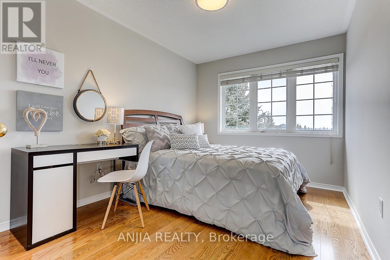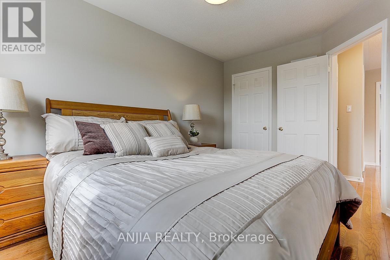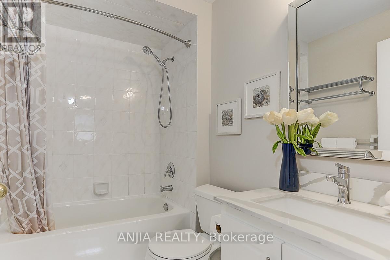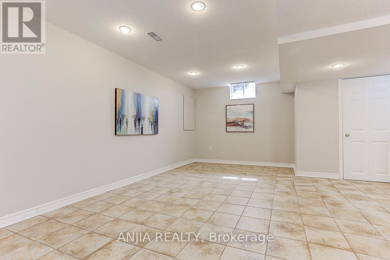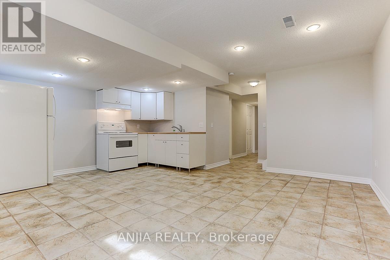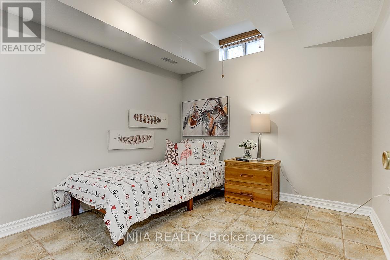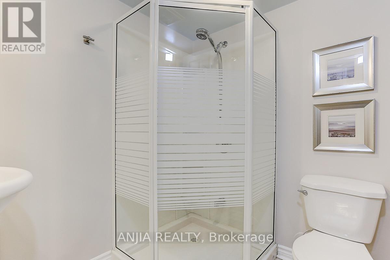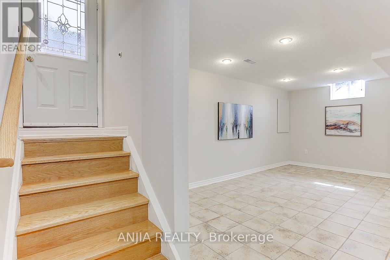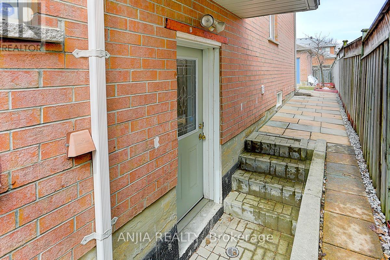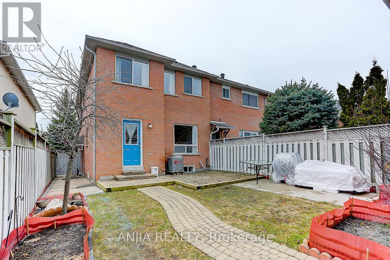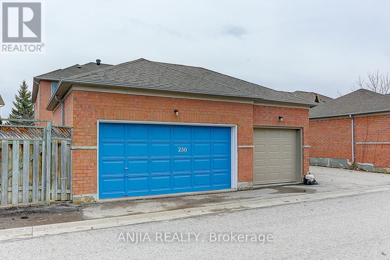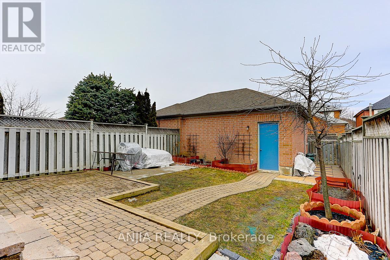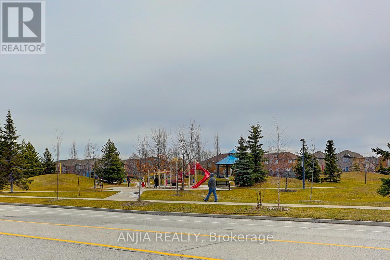230 Bantry Avenue Richmond Hill, Ontario L4B 4T6
$3,850 Monthly
End Unit Freehold Townhouse. *2-Car Garage, 3 parking in total.* Finished Separate Entrance Basement With 2 Bedrooms, 1 Bath, 1 Kitchen. Face To Park. Walking Distance To Home Depot, Walmart, Canadian Tire, Loblaws, Go Train, Both Public And Catholic School, And Community Center, Close To Yonge St, Hwy 7 & 407. Washer (2025), Fridge (2024), Hardwood Floor on 2nd (2020). Updated Kitchen And Washrooms Countertop(2020). Roof(2016). (id:50886)
Property Details
| MLS® Number | N12539590 |
| Property Type | Single Family |
| Community Name | Langstaff |
| Amenities Near By | Schools, Park, Public Transit |
| Features | Lane, Carpet Free, In Suite Laundry |
| Parking Space Total | 3 |
Building
| Bathroom Total | 4 |
| Bedrooms Above Ground | 3 |
| Bedrooms Below Ground | 2 |
| Bedrooms Total | 5 |
| Appliances | Dishwasher, Dryer, Stove, Washer, Refrigerator |
| Basement Development | Finished |
| Basement Features | Separate Entrance |
| Basement Type | N/a, N/a (finished) |
| Construction Style Attachment | Attached |
| Cooling Type | Central Air Conditioning |
| Exterior Finish | Brick |
| Fireplace Present | Yes |
| Flooring Type | Hardwood, Ceramic, Tile |
| Foundation Type | Unknown |
| Half Bath Total | 1 |
| Heating Fuel | Natural Gas |
| Heating Type | Forced Air |
| Stories Total | 2 |
| Size Interior | 1,500 - 2,000 Ft2 |
| Type | Row / Townhouse |
| Utility Water | Municipal Water |
Parking
| Detached Garage | |
| Garage |
Land
| Acreage | No |
| Land Amenities | Schools, Park, Public Transit |
| Sewer | Sanitary Sewer |
| Size Depth | 106 Ft ,7 In |
| Size Frontage | 25 Ft ,1 In |
| Size Irregular | 25.1 X 106.6 Ft |
| Size Total Text | 25.1 X 106.6 Ft |
Rooms
| Level | Type | Length | Width | Dimensions |
|---|---|---|---|---|
| Second Level | Primary Bedroom | 5.27 m | 3.84 m | 5.27 m x 3.84 m |
| Second Level | Bedroom 2 | 3.96 m | 2.74 m | 3.96 m x 2.74 m |
| Second Level | Bedroom 3 | 3.38 m | 2.74 m | 3.38 m x 2.74 m |
| Basement | Bedroom | 3.96 m | 2.74 m | 3.96 m x 2.74 m |
| Basement | Bedroom | 3.96 m | 2.74 m | 3.96 m x 2.74 m |
| Basement | Kitchen | 3.51 m | 2.47 m | 3.51 m x 2.47 m |
| Main Level | Living Room | 5.43 m | 3.08 m | 5.43 m x 3.08 m |
| Main Level | Dining Room | 5.43 m | 3.08 m | 5.43 m x 3.08 m |
| Main Level | Family Room | 7.38 m | 3.08 m | 7.38 m x 3.08 m |
| Main Level | Kitchen | 3.51 m | 2.47 m | 3.51 m x 2.47 m |
https://www.realtor.ca/real-estate/29097962/230-bantry-avenue-richmond-hill-langstaff-langstaff
Contact Us
Contact us for more information
Jerry Xie
Salesperson
www.jerryxierealty.ca/
3601 Hwy 7 #308
Markham, Ontario L3R 0M3
(905) 808-6000
(905) 505-6000
Sandra Xiong
Salesperson
3601 Hwy 7 #308
Markham, Ontario L3R 0M3
(905) 808-6000
(905) 505-6000

