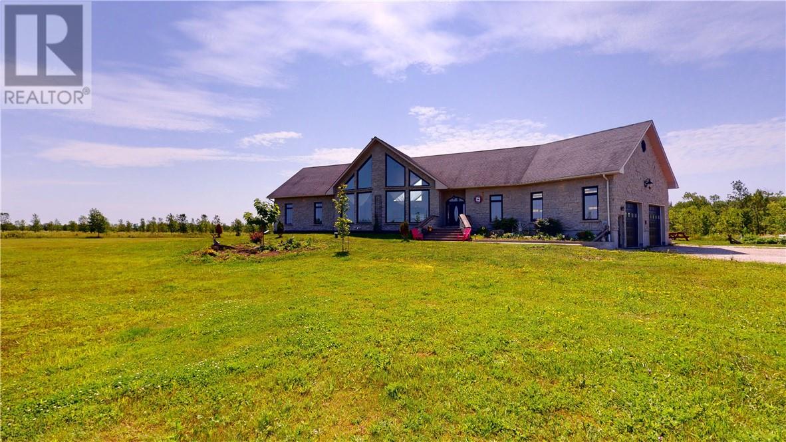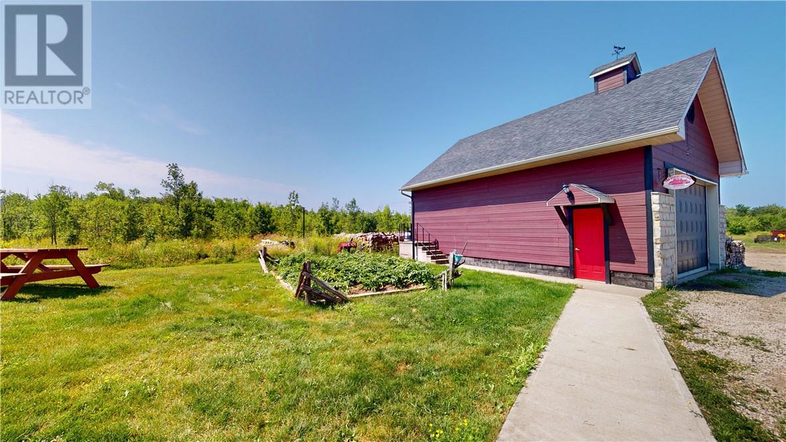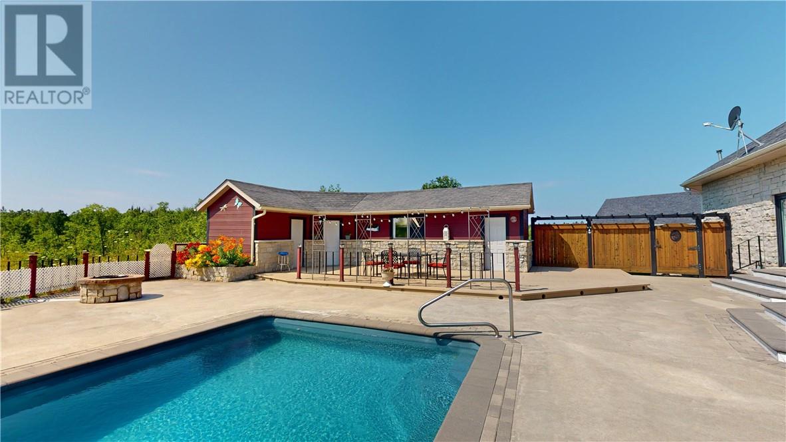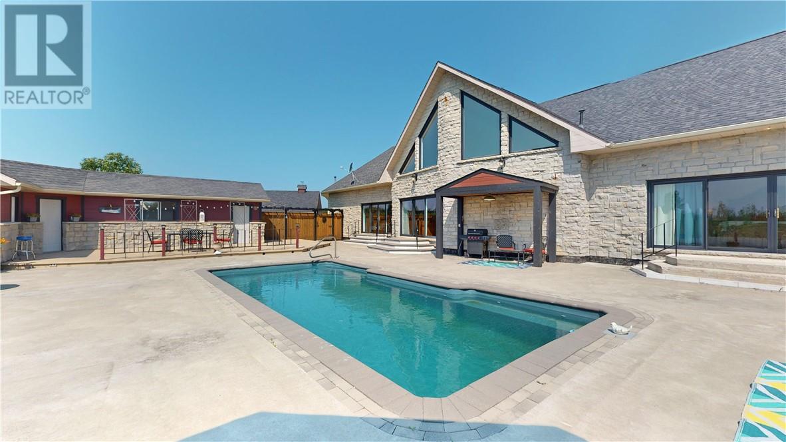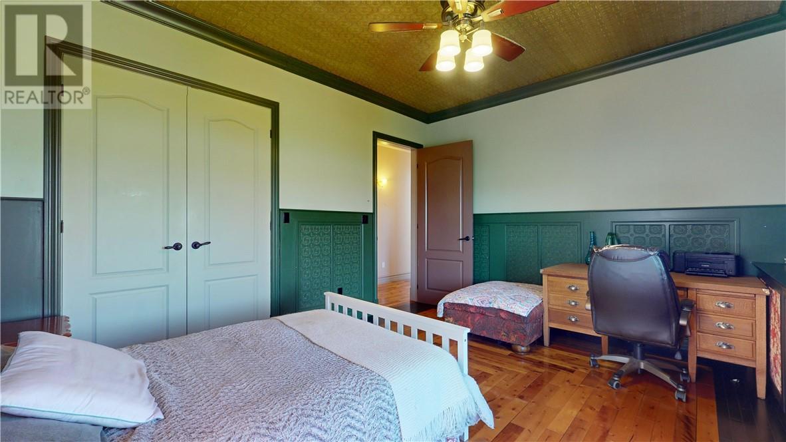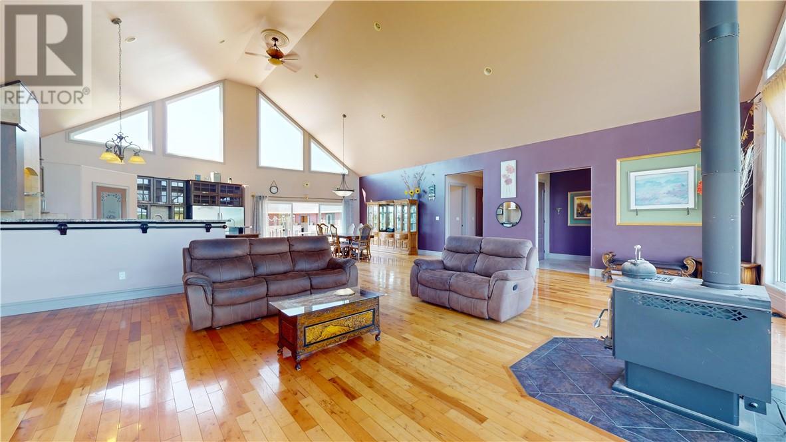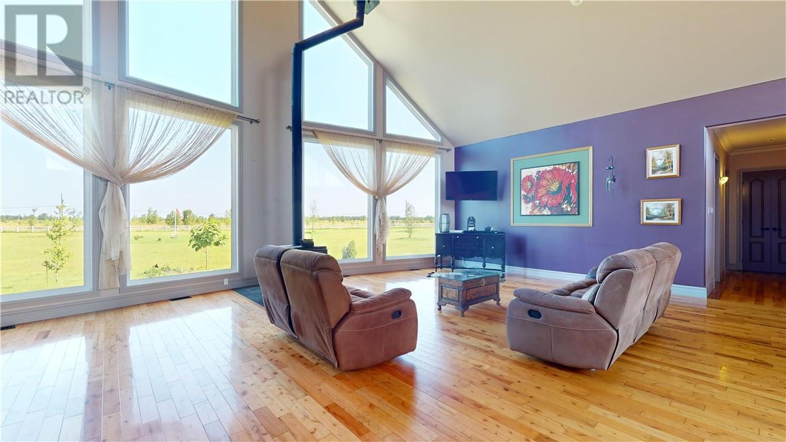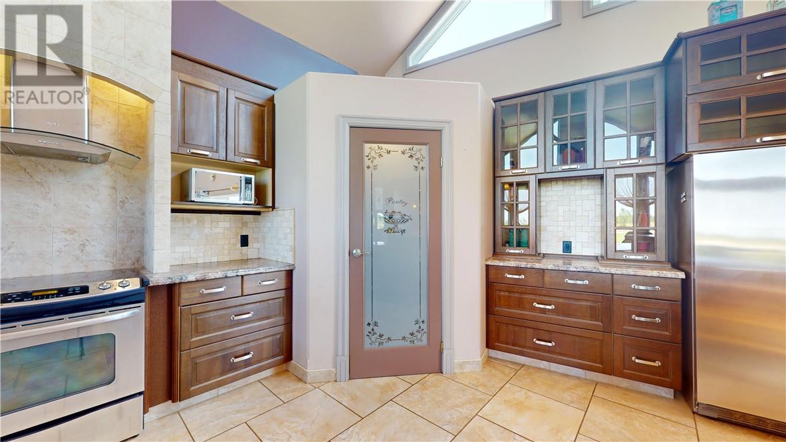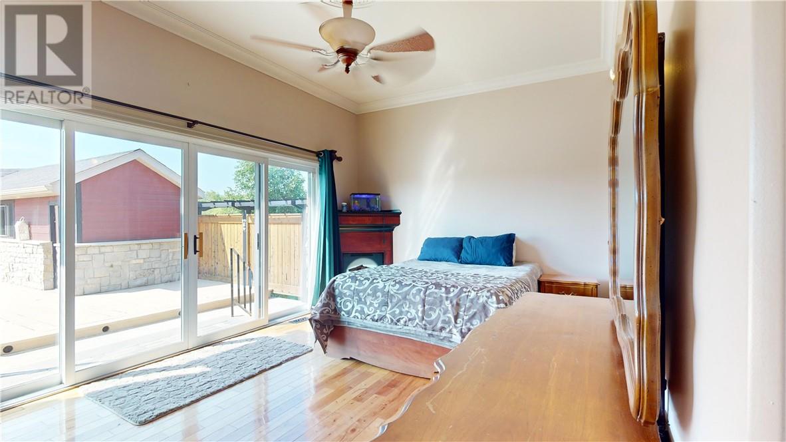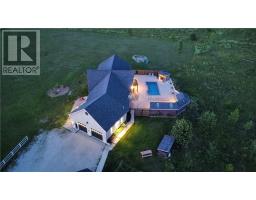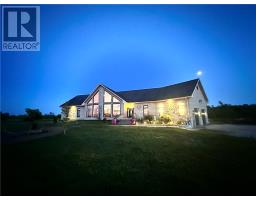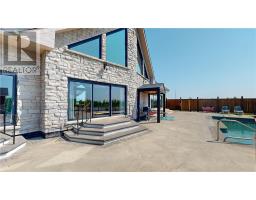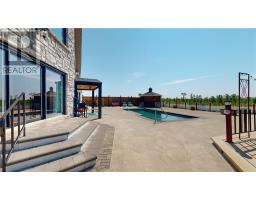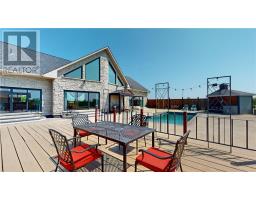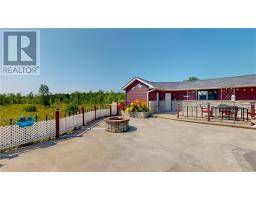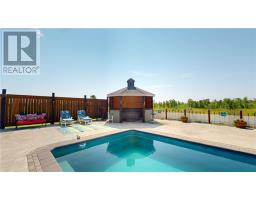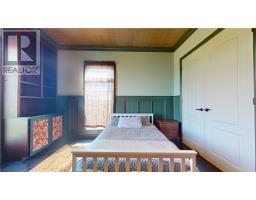230 Bay Estates Nemi, Ontario P0P 1W0
$999,000
Exceptional quality and design! Gorgeous 2891 sf. custom ranch home in the country, surrounded by 15 acres of prairie and woods! An ideal escape from the city. Solid stone exterior, huge open concept living, kitchen (walk-in pantry) and dining areas. Large master bedroom - walkouts to back yard patio and pool area. 2 Full baths with custom shower units. Interior finished in top quality tile and hardwood flooring and custom trim. Third bedroom ideal for home office or guests. The oversized attached heated double garage (over 1100 sq. ft.) is ideal for tinkering with the toys year round, The detached heated garage is set up for the serious hobbyist, 768 sf., built in car hoist, compressor and 10' doors with 12' ceilings and forced air heating. 14'x30' in ground fibreglass pool has full southern exposure - ideal for summer lounging. Pool house includes a separate woodworking shop and a shower. Truly one of a kind quality and ammenities! (id:50886)
Property Details
| MLS® Number | 2118010 |
| Property Type | Single Family |
| AmenitiesNearBy | Airport |
| EquipmentType | Propane Tank |
| PoolType | Pool, Inground Pool |
| RentalEquipmentType | Propane Tank |
| StorageType | Storage In Basement |
| Structure | Workshop |
Building
| BathroomTotal | 2 |
| BedroomsTotal | 3 |
| Appliances | Dishwasher, Dryer - Electric, Freezer, Range - Electric, Refrigerator, Washer |
| ArchitecturalStyle | Raised Ranch |
| BasementType | Crawl Space |
| ExteriorFinish | Stone |
| FlooringType | Hardwood |
| FoundationType | Block, Concrete |
| HeatingType | High-efficiency Furnace, Wood Stove |
| RoofMaterial | Asphalt Shingle |
| RoofStyle | Unknown |
| StoriesTotal | 1 |
| Type | House |
| UtilityWater | Drilled Well, Municipal Water |
Parking
| Attached Garage | |
| Detached Garage | |
| Garage |
Land
| AccessType | Year-round Access |
| Acreage | Yes |
| FenceType | Board, Fence |
| LandAmenities | Airport |
| Sewer | Septic System |
| SizeTotalText | 10 - 50 Acres |
| ZoningDescription | R |
Rooms
| Level | Type | Length | Width | Dimensions |
|---|---|---|---|---|
| Main Level | Bathroom | 10 x 13.5 | ||
| Main Level | Dining Room | 18 x 21 | ||
| Main Level | Kitchen | 18 x 16 | ||
| Main Level | Primary Bedroom | 26 x 13.5 |
https://www.realtor.ca/real-estate/27192134/230-bay-estates-nemi
Interested?
Contact us for more information
Mathieu Page
Salesperson
24 Water St. P.o.box 202
Little Current, Ontario P0P 1K0










