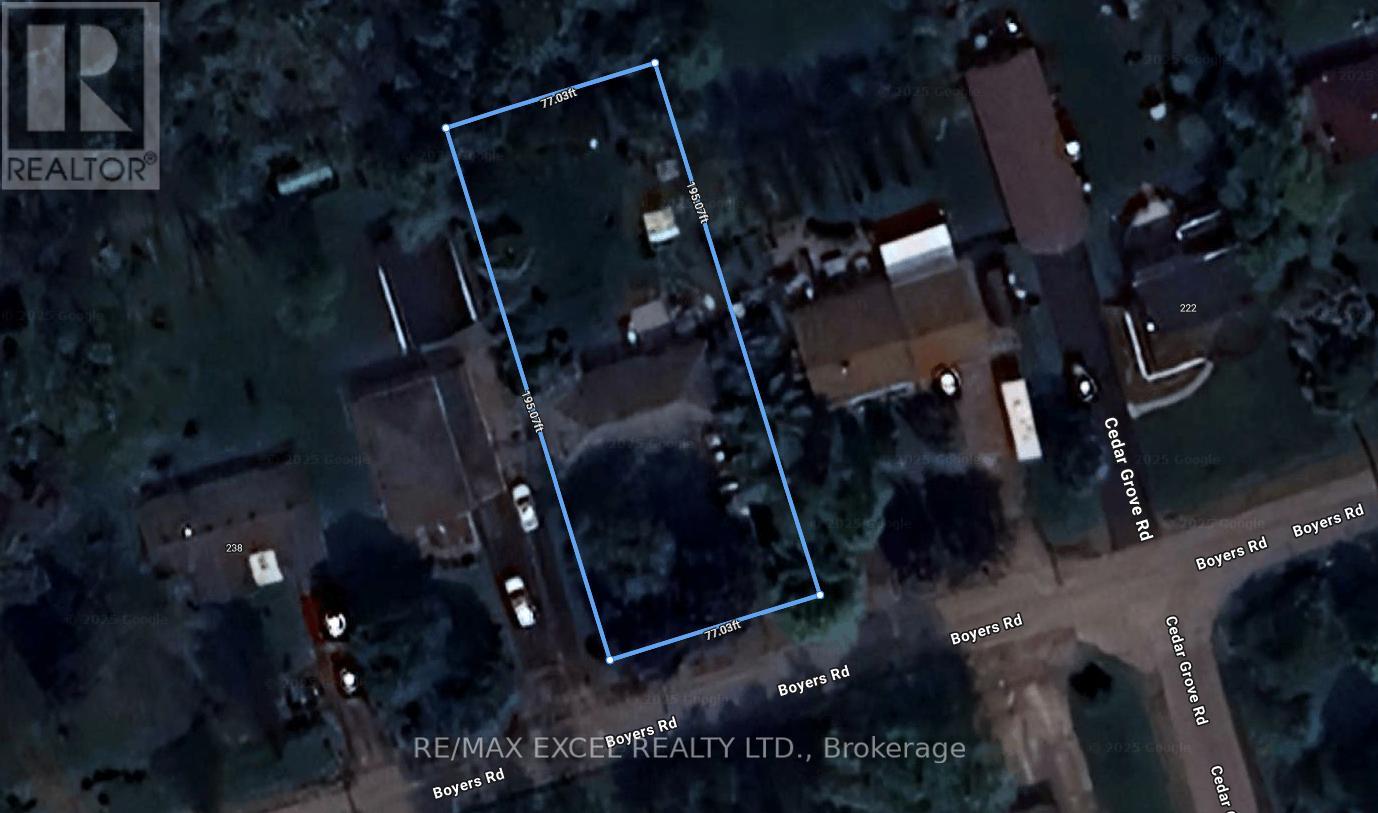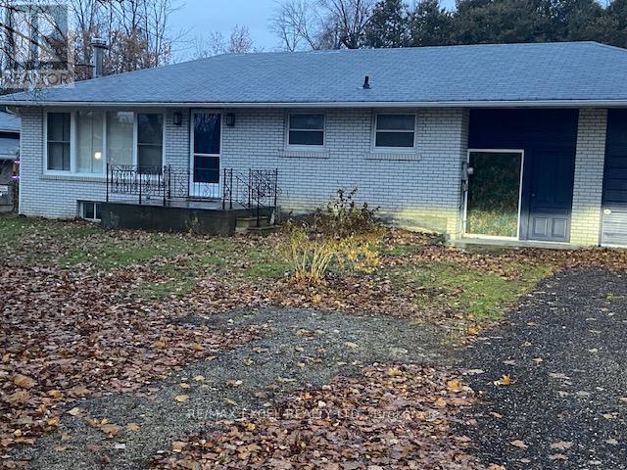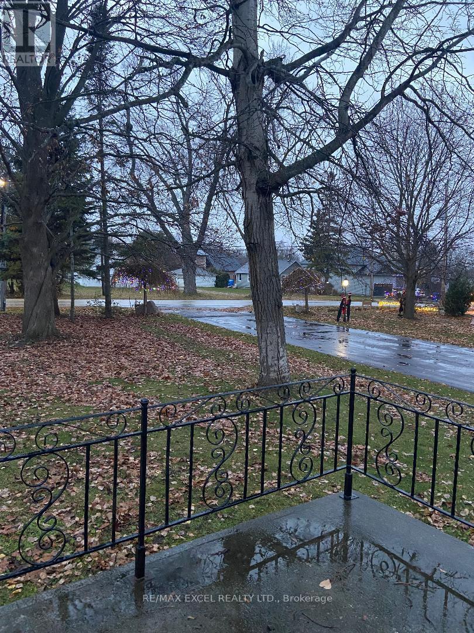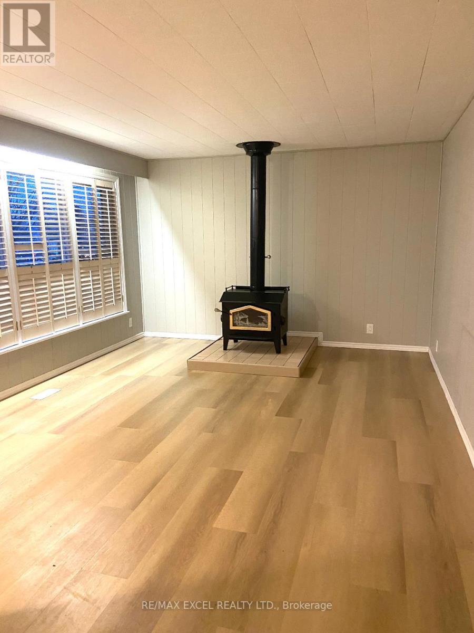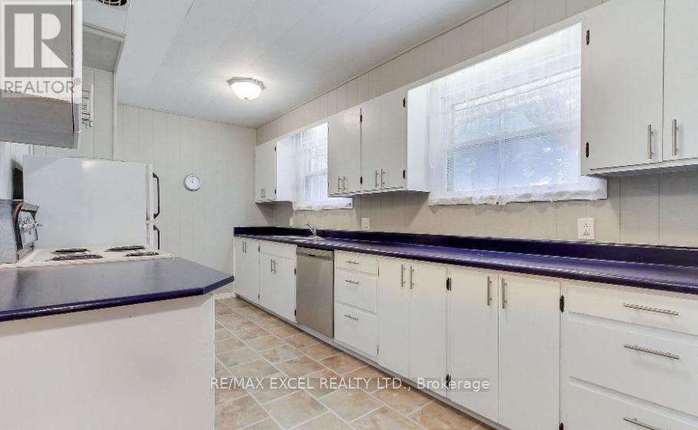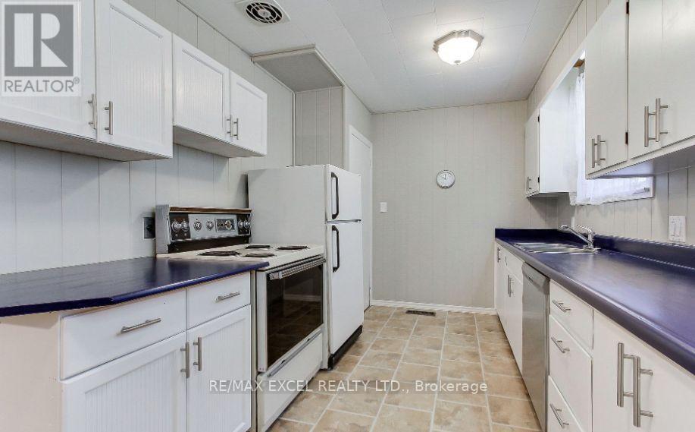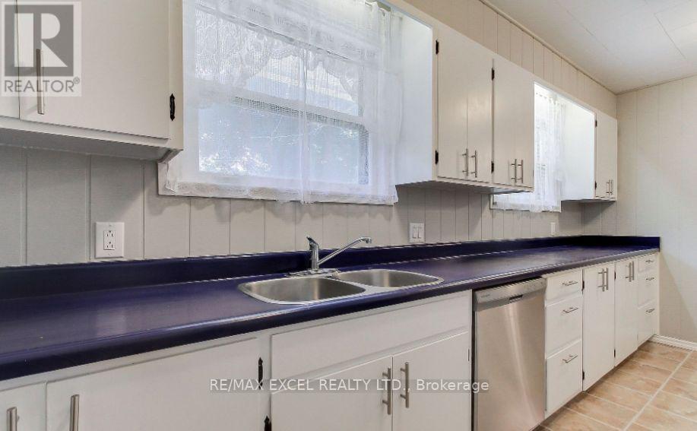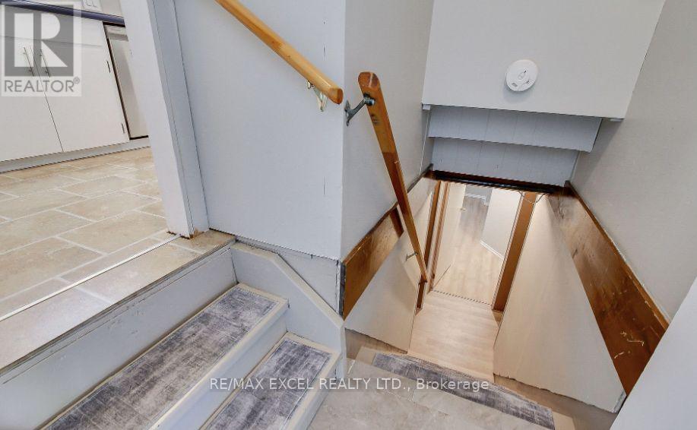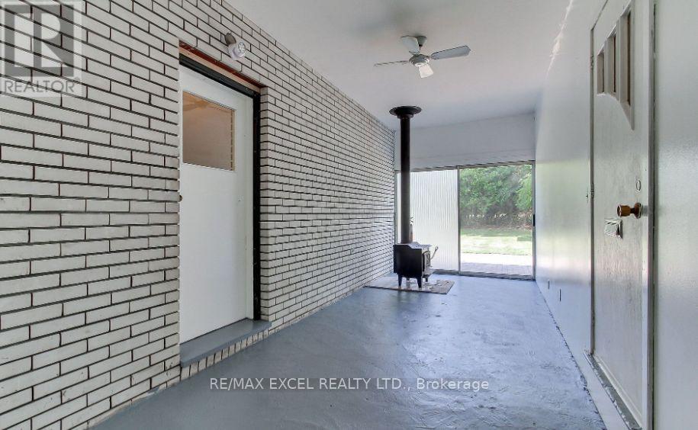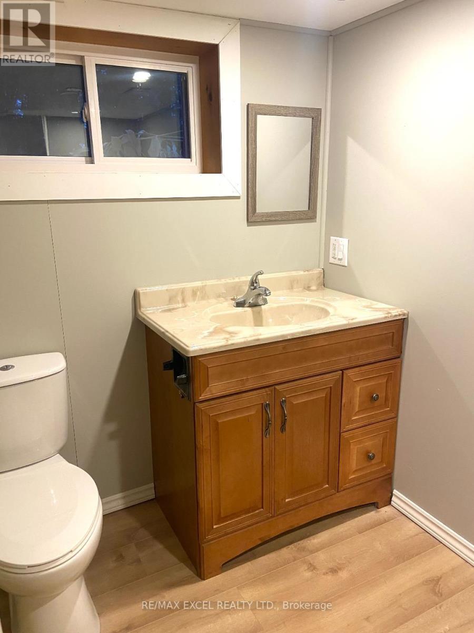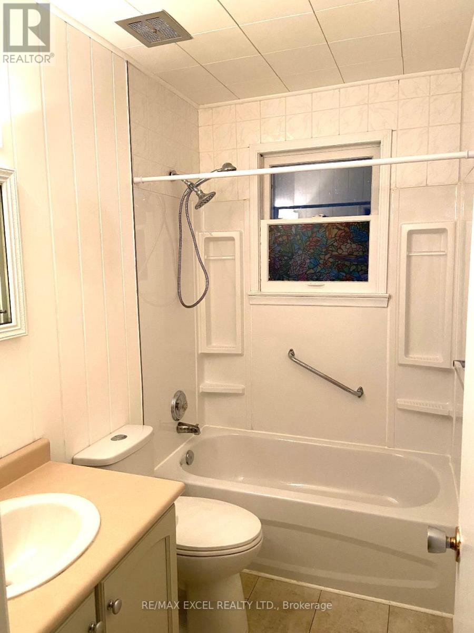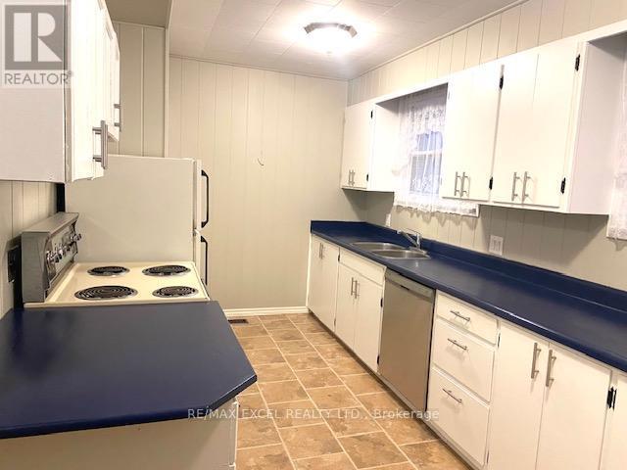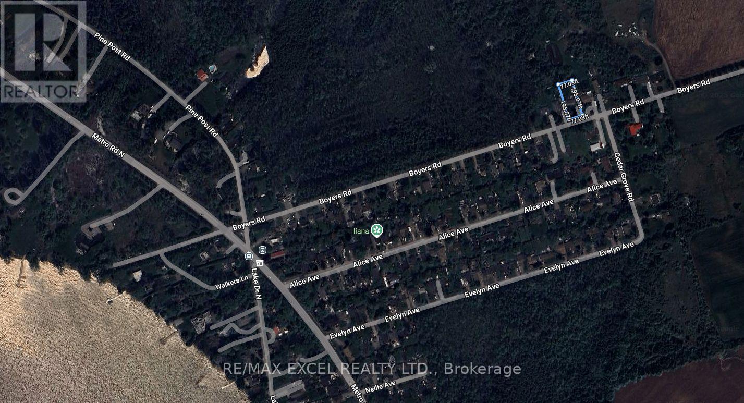230 Boyers Side Road Georgina, Ontario L4P 3C8
5 Bedroom
2 Bathroom
700 - 1,100 ft2
Bungalow
Fireplace
Central Air Conditioning
Forced Air
$3,200 Monthly
This amazing bungalow situated on a large lot in North Keswick. Town services. Surrounded by trees and no neighbours behind makes you feel like you are living in the country. 3+2 bungalow offers room for an extended family, enough parking for 10 cars. Separate entrance to the basement from enclosed breezeway. Large backyard. Backup generator. Laminate flooring throughout, lots of sunlights, garden shed, do not miss this one. You won't be disappointed. (id:50886)
Property Details
| MLS® Number | N12577460 |
| Property Type | Single Family |
| Community Name | Historic Lakeshore Communities |
| Features | In Suite Laundry, In-law Suite |
| Parking Space Total | 10 |
| Structure | Shed |
Building
| Bathroom Total | 2 |
| Bedrooms Above Ground | 3 |
| Bedrooms Below Ground | 2 |
| Bedrooms Total | 5 |
| Age | 51 To 99 Years |
| Appliances | Dishwasher, Dryer, Water Heater, Two Stoves, Washer, Two Refrigerators |
| Architectural Style | Bungalow |
| Basement Development | Finished |
| Basement Features | Separate Entrance |
| Basement Type | N/a, N/a (finished) |
| Construction Style Attachment | Detached |
| Cooling Type | Central Air Conditioning |
| Exterior Finish | Brick |
| Fireplace Present | Yes |
| Fireplace Total | 2 |
| Foundation Type | Block |
| Heating Fuel | Natural Gas |
| Heating Type | Forced Air |
| Stories Total | 1 |
| Size Interior | 700 - 1,100 Ft2 |
| Type | House |
| Utility Water | Municipal Water |
Parking
| Attached Garage | |
| Garage |
Land
| Acreage | No |
| Sewer | Sanitary Sewer |
| Size Depth | 195 Ft |
| Size Frontage | 77 Ft |
| Size Irregular | 77 X 195 Ft |
| Size Total Text | 77 X 195 Ft |
Rooms
| Level | Type | Length | Width | Dimensions |
|---|---|---|---|---|
| Main Level | Kitchen | 4.6 m | 3.7 m | 4.6 m x 3.7 m |
| Main Level | Living Room | 3.8 m | 6.8 m | 3.8 m x 6.8 m |
| Main Level | Bedroom | 3.75 m | 3.4 m | 3.75 m x 3.4 m |
| Main Level | Bedroom 2 | 2.4 m | 2.6 m | 2.4 m x 2.6 m |
| Main Level | Bedroom 3 | 3.5 m | 3 m | 3.5 m x 3 m |
Utilities
| Cable | Available |
| Electricity | Available |
| Sewer | Installed |
Contact Us
Contact us for more information
Kamran Anvari-Hamedani
Broker
www.anvari.ca/
RE/MAX Excel Realty Ltd.
120 West Beaver Creek Rd #23
Richmond Hill, Ontario L4B 1L2
120 West Beaver Creek Rd #23
Richmond Hill, Ontario L4B 1L2
(905) 597-0800
(905) 597-0868
www.remaxexcel.com/

