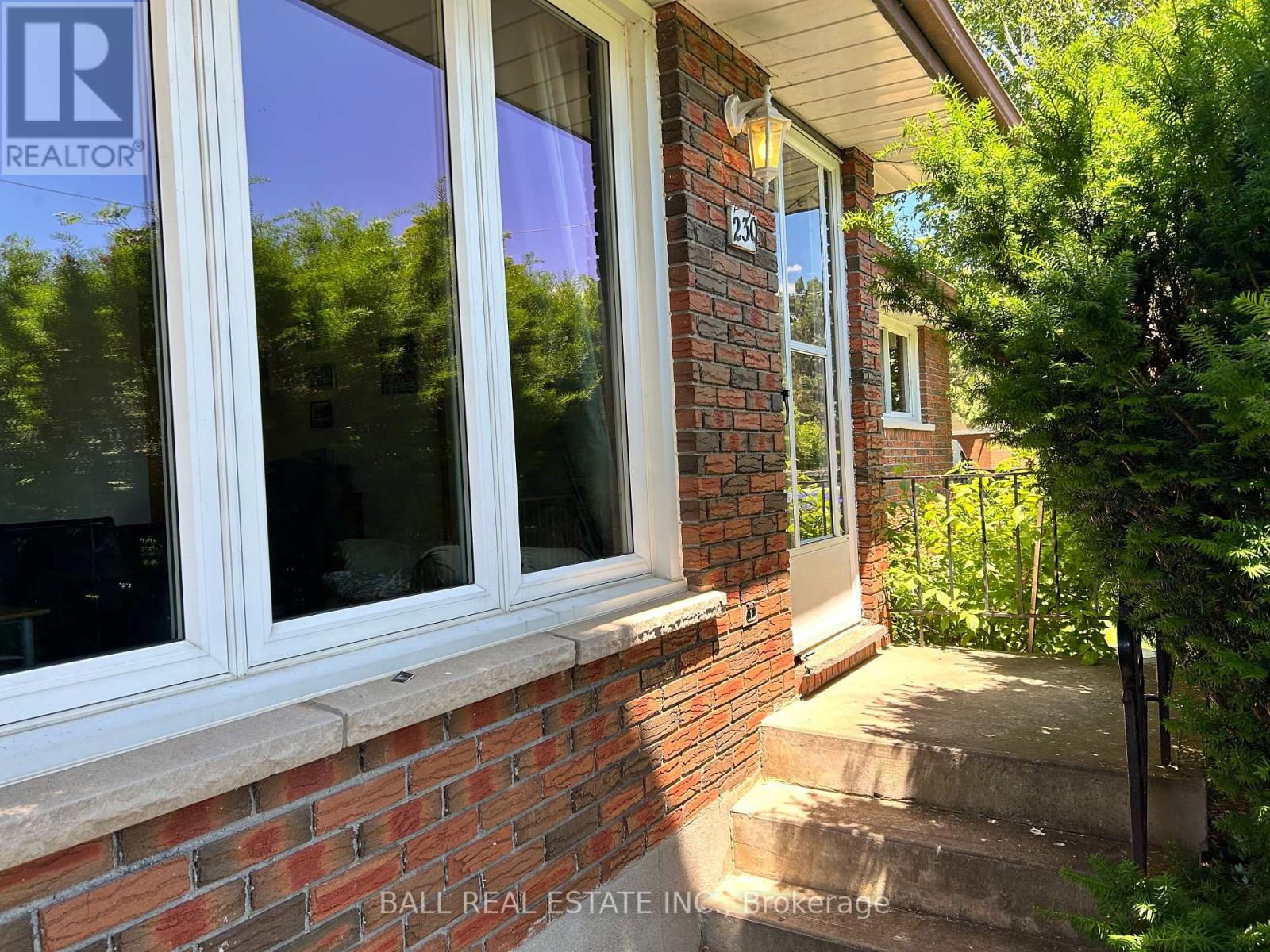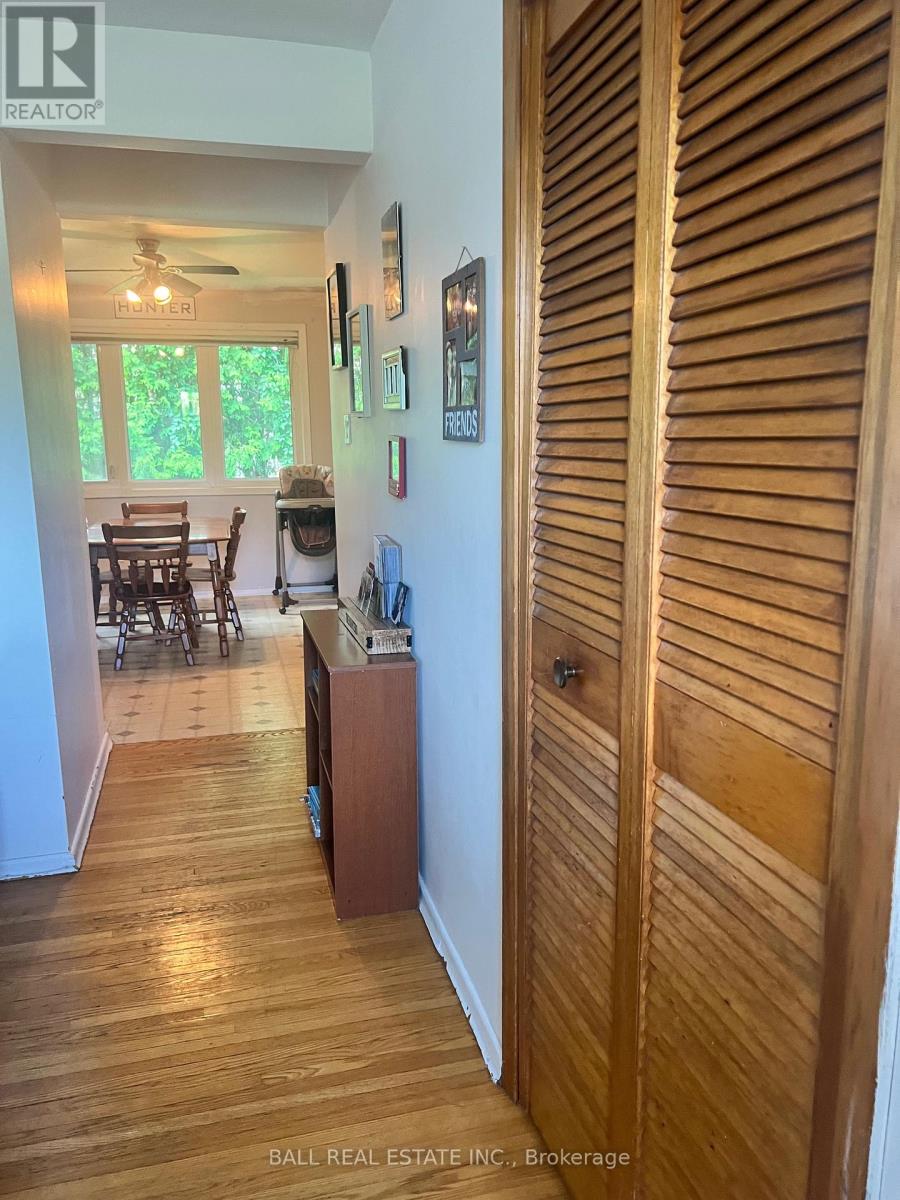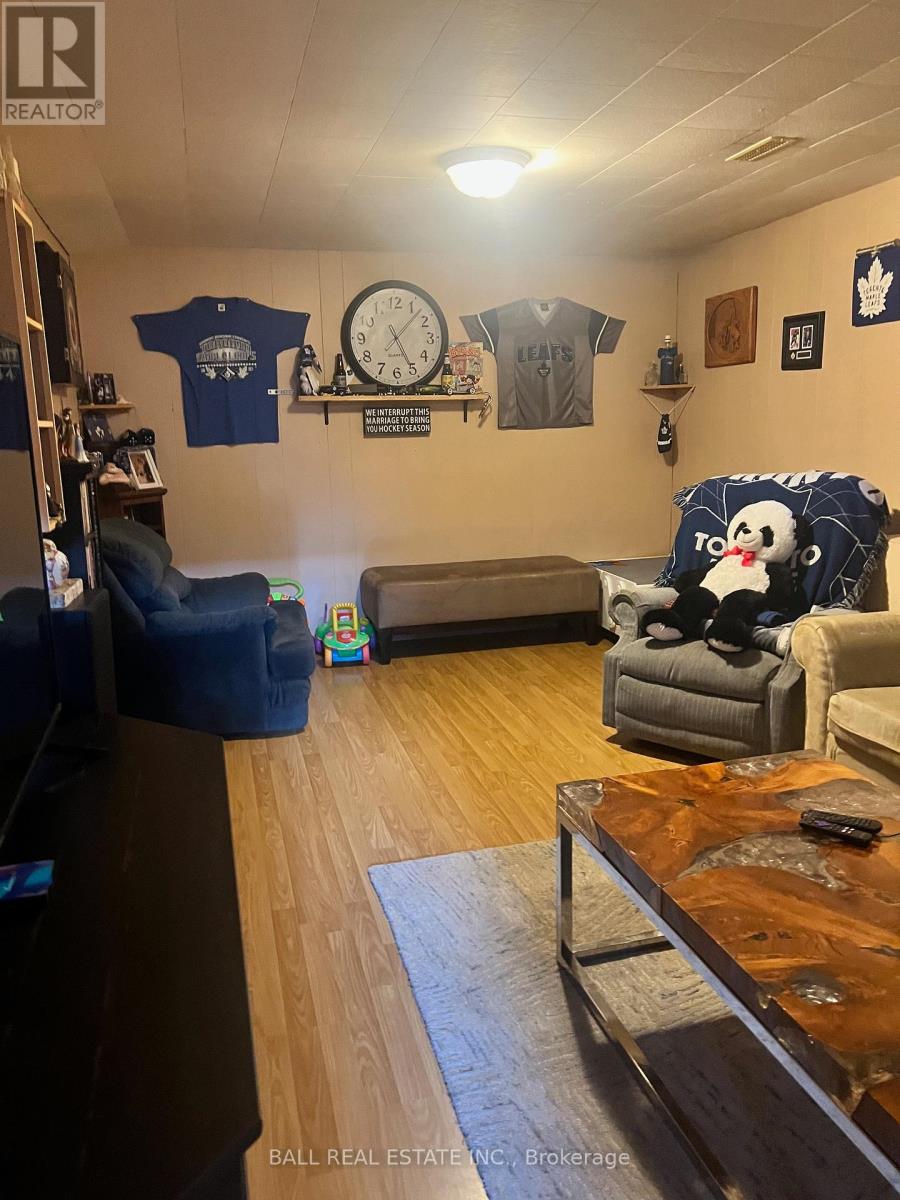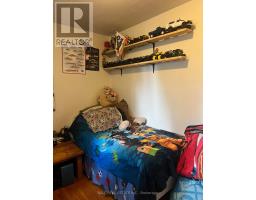230 Collison Avenue Peterborough (Ashburnham), Ontario K9J 1A8
4 Bedroom
1 Bathroom
Bungalow
Forced Air
$549,900
Fabulous area! Excellent for commuters, this all brick bungalow is ready for you to make it your own. Has been tenant occupied and wonderfully maintained. Perfect for investors, this 3+1 bedroom is close to highway access, schools, parks and all amenities, or get ready for the new school year and transform this into your family home. (id:50886)
Property Details
| MLS® Number | X8423718 |
| Property Type | Single Family |
| Community Name | Ashburnham |
| AmenitiesNearBy | Park, Place Of Worship, Public Transit, Schools |
| CommunityFeatures | School Bus |
| Features | Level Lot |
| ParkingSpaceTotal | 2 |
| Structure | Shed |
Building
| BathroomTotal | 1 |
| BedroomsAboveGround | 3 |
| BedroomsBelowGround | 1 |
| BedroomsTotal | 4 |
| ArchitecturalStyle | Bungalow |
| BasementDevelopment | Partially Finished |
| BasementType | Full (partially Finished) |
| ConstructionStyleAttachment | Detached |
| ExteriorFinish | Brick |
| FoundationType | Block |
| HeatingFuel | Natural Gas |
| HeatingType | Forced Air |
| StoriesTotal | 1 |
| Type | House |
| UtilityWater | Municipal Water |
Land
| Acreage | No |
| LandAmenities | Park, Place Of Worship, Public Transit, Schools |
| Sewer | Sanitary Sewer |
| SizeDepth | 70 Ft ,4 In |
| SizeFrontage | 86 Ft ,7 In |
| SizeIrregular | 86.65 X 70.39 Ft |
| SizeTotalText | 86.65 X 70.39 Ft|under 1/2 Acre |
| ZoningDescription | R1 |
Rooms
| Level | Type | Length | Width | Dimensions |
|---|---|---|---|---|
| Lower Level | Bedroom 4 | 3.96 m | 3.66 m | 3.96 m x 3.66 m |
| Lower Level | Recreational, Games Room | 3.97 m | 6.71 m | 3.97 m x 6.71 m |
| Lower Level | Laundry Room | 3.96 m | 7.62 m | 3.96 m x 7.62 m |
| Lower Level | Other | 3.96 m | 5.18 m | 3.96 m x 5.18 m |
| Main Level | Kitchen | 5.79 m | 3.66 m | 5.79 m x 3.66 m |
| Main Level | Living Room | 3.96 m | 3.66 m | 3.96 m x 3.66 m |
| Main Level | Primary Bedroom | 3.97 m | 3.05 m | 3.97 m x 3.05 m |
| Main Level | Bedroom 2 | 3.35 m | 3.05 m | 3.35 m x 3.05 m |
| Main Level | Bedroom 3 | 3.05 m | 3.66 m | 3.05 m x 3.66 m |
Utilities
| Cable | Installed |
| Sewer | Installed |
https://www.realtor.ca/real-estate/27018381/230-collison-avenue-peterborough-ashburnham-ashburnham
Interested?
Contact us for more information
Sarah Evans
Salesperson
Ball Real Estate Inc.



























