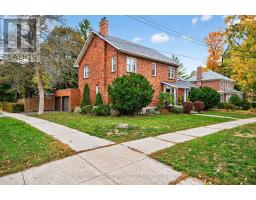230 Geraldine Avenue Peterborough, Ontario K9H 4T9
$945,000
Located in the prestigious Teachers College area of Peterborough. This all-brick, two-story home sits on a desirable corner lot, blending charm and modern amenities. Inside, you'll find original hardwood floors that flow through a spacious and cozy living room, complete with a fireplace, creating a warm and inviting atmosphere. Adjacent to the living room is a formal dining area, also featuring hardwood floors, and a door that leads into the newly renovated, modern kitchen. The kitchen is equipped with quartz countertops, stainless steel appliances, dovetail cabinetry, and elegant tile flooring, and it opens onto a backyard deck that leads to a newly constructed brick patio, perfect for outdoor entertaining in a fully fenced backyard.The main level also includes a thoughtfully designed den, part of an addition that features a renovated three-piece bathroom and stairs leading up to a versatile loft, ideal for an at-home office or a guest bedroom. With four bedrooms and two bathrooms, a partially finished basement, and an attached double-car garage complete with an electric vehicle charging station, this home truly offers the best of both worlds. Don't miss out on making this remarkable property yours! (id:50886)
Property Details
| MLS® Number | X12471798 |
| Property Type | Single Family |
| Community Name | Northcrest Ward 5 |
| Equipment Type | Water Heater - Electric, Water Heater |
| Features | Wooded Area |
| Parking Space Total | 4 |
| Rental Equipment Type | Water Heater - Electric, Water Heater |
| Structure | Deck, Patio(s) |
Building
| Bathroom Total | 2 |
| Bedrooms Above Ground | 4 |
| Bedrooms Total | 4 |
| Age | 51 To 99 Years |
| Amenities | Fireplace(s) |
| Appliances | Garage Door Opener Remote(s), Water Meter, Blinds, Dishwasher, Dryer, Garage Door Opener, Stove, Washer, Refrigerator |
| Basement Type | Partial |
| Construction Style Attachment | Detached |
| Cooling Type | Central Air Conditioning |
| Exterior Finish | Brick |
| Fire Protection | Smoke Detectors |
| Fireplace Present | Yes |
| Fireplace Total | 1 |
| Flooring Type | Hardwood, Carpeted, Tile |
| Foundation Type | Concrete |
| Heating Fuel | Natural Gas |
| Heating Type | Forced Air |
| Stories Total | 2 |
| Size Interior | 2,000 - 2,500 Ft2 |
| Type | House |
| Utility Water | Municipal Water |
Parking
| Attached Garage | |
| Garage |
Land
| Acreage | No |
| Fence Type | Fenced Yard |
| Landscape Features | Landscaped |
| Sewer | Sanitary Sewer |
| Size Depth | 100 Ft |
| Size Frontage | 69 Ft ,3 In |
| Size Irregular | 69.3 X 100 Ft |
| Size Total Text | 69.3 X 100 Ft|under 1/2 Acre |
| Zoning Description | R1 |
Rooms
| Level | Type | Length | Width | Dimensions |
|---|---|---|---|---|
| Second Level | Bedroom 3 | 3.33 m | 2.55 m | 3.33 m x 2.55 m |
| Second Level | Bedroom 4 | 3.73 m | 2.31 m | 3.73 m x 2.31 m |
| Second Level | Bathroom | 1.99 m | 2.53 m | 1.99 m x 2.53 m |
| Second Level | Primary Bedroom | 5.56 m | 3.61 m | 5.56 m x 3.61 m |
| Second Level | Bedroom 2 | 3.77 m | 3.95 m | 3.77 m x 3.95 m |
| Basement | Recreational, Games Room | 7.71 m | 4.25 m | 7.71 m x 4.25 m |
| Main Level | Foyer | 3.9 m | 2.62 m | 3.9 m x 2.62 m |
| Main Level | Living Room | 6.36 m | 4.54 m | 6.36 m x 4.54 m |
| Main Level | Dining Room | 3.77 m | 3.79 m | 3.77 m x 3.79 m |
| Main Level | Kitchen | 5.46 m | 3.89 m | 5.46 m x 3.89 m |
| Main Level | Den | 5.46 m | 3.85 m | 5.46 m x 3.85 m |
| Main Level | Loft | 3.84 m | 3.62 m | 3.84 m x 3.62 m |
| Main Level | Bathroom | 2.28 m | 2.87 m | 2.28 m x 2.87 m |
Utilities
| Cable | Available |
| Electricity | Installed |
| Sewer | Installed |
Contact Us
Contact us for more information
Gingeranne Mcqueston
Broker
(705) 931-4056
www.gingeranne.realtor/
www.facebook.com/GingerAnneMcQueston
www.linkedin.com/in/gingeranne-mcqueston-real-eatate-broker
215 George Street North
Peterborough, Ontario K9J 3G7
(705) 243-9000
www.cbelectricrealty.ca/





































































































