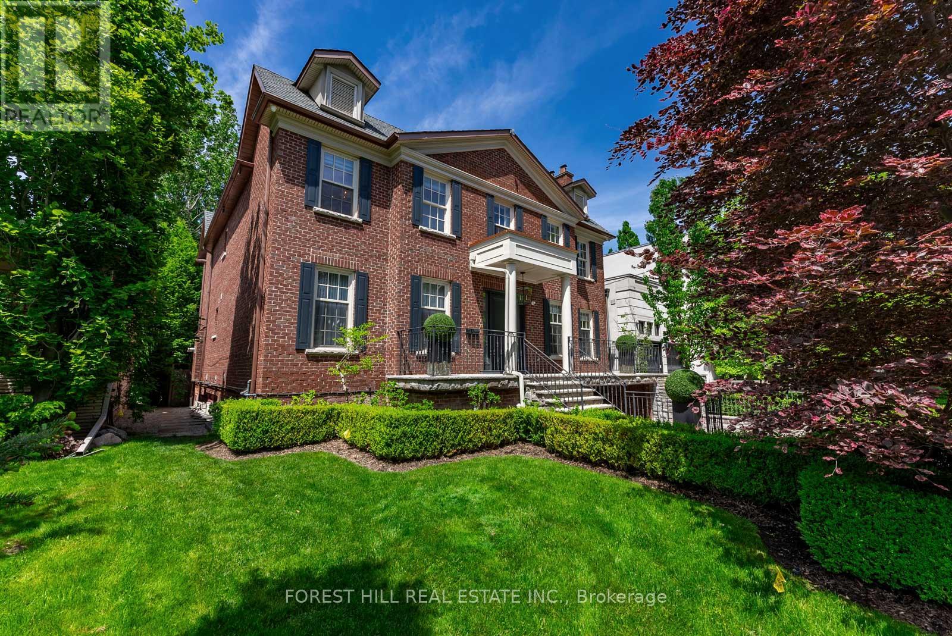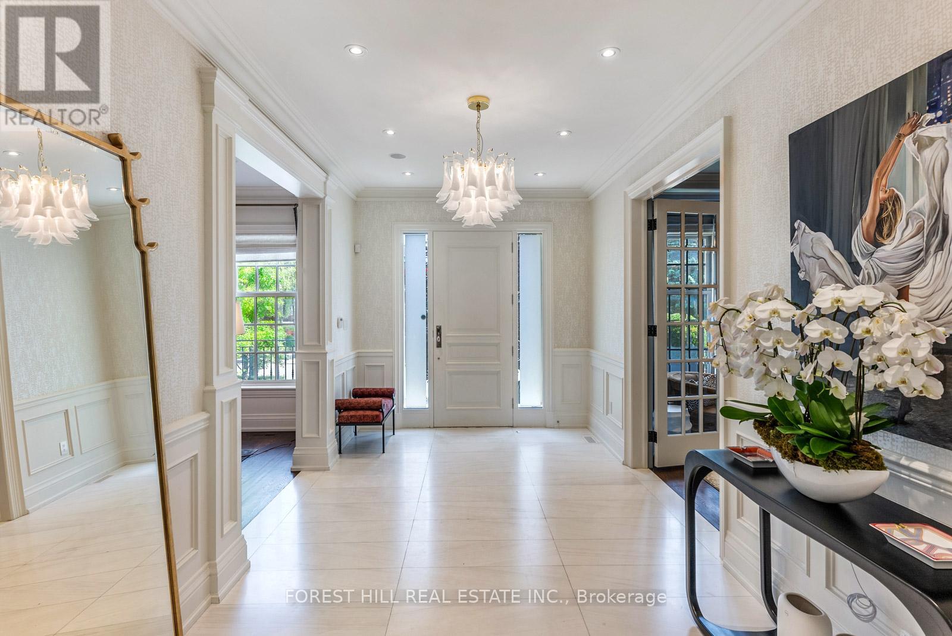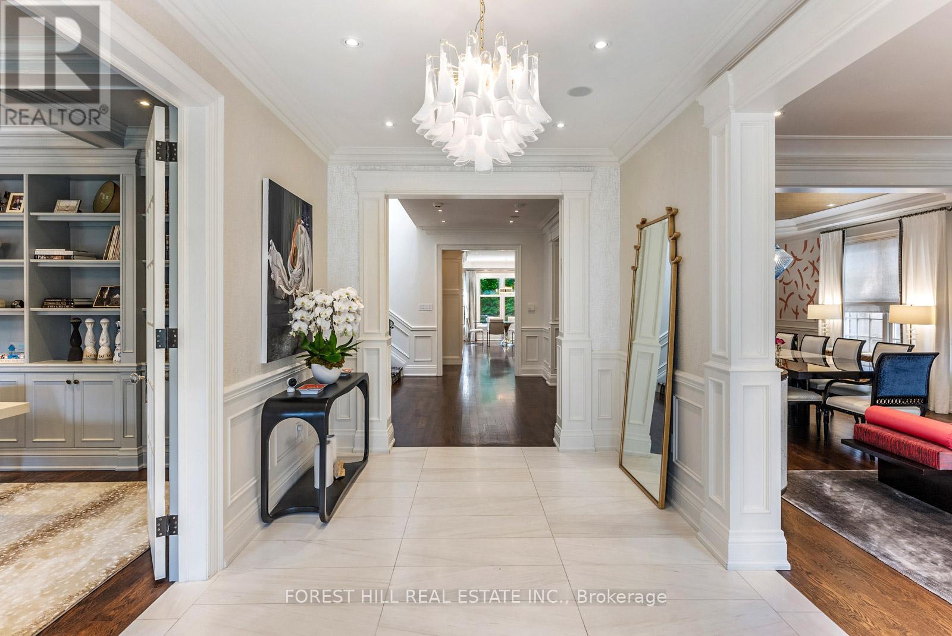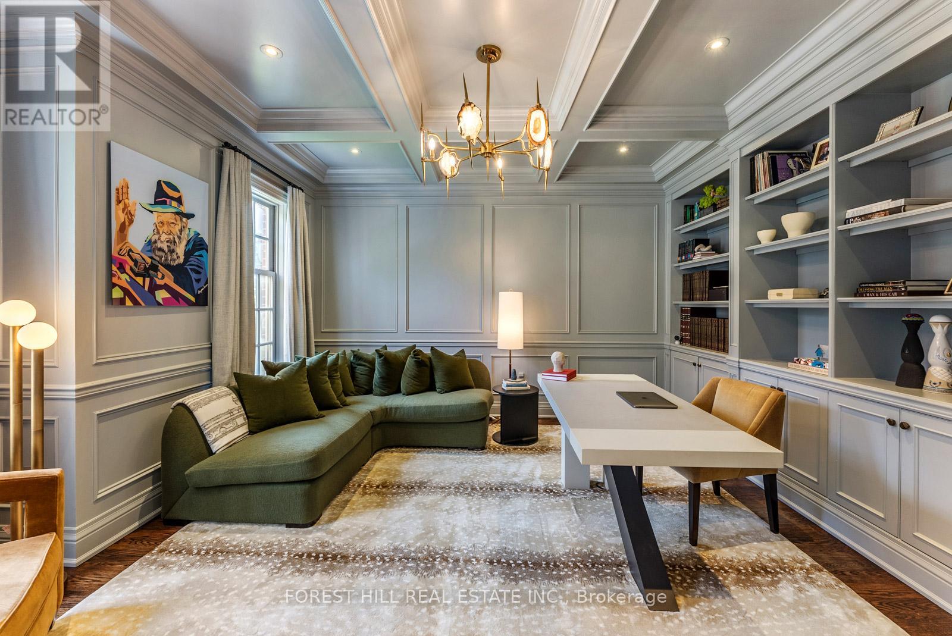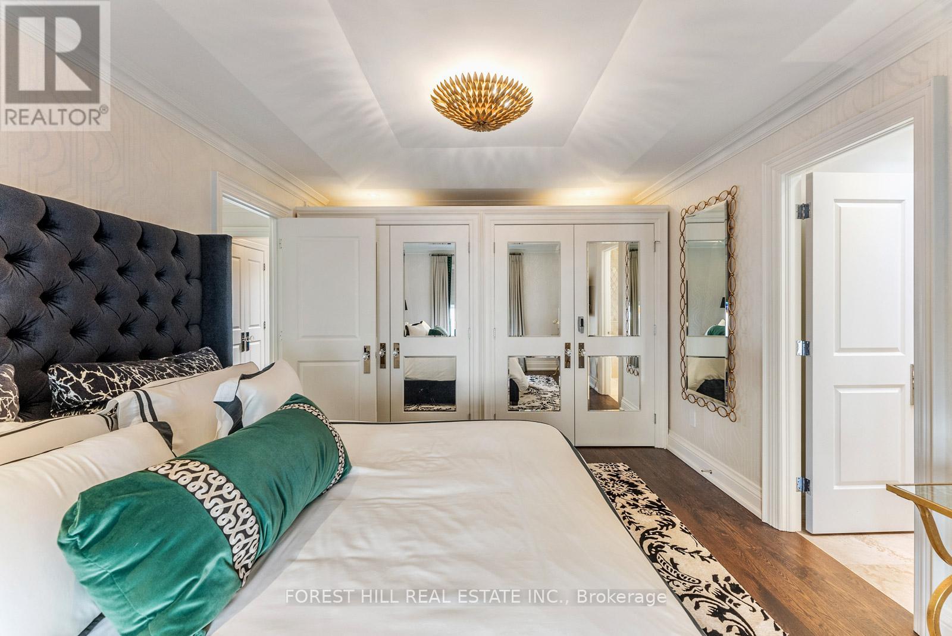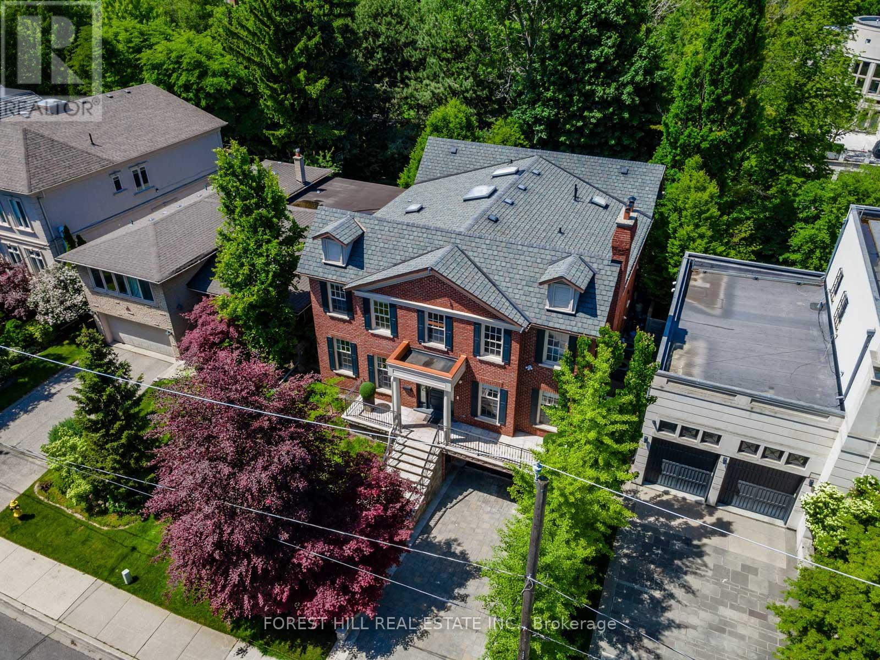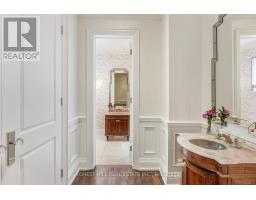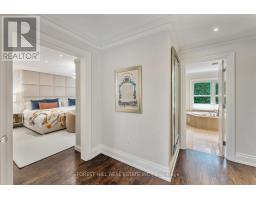230 Hillhurst Boulevard Toronto, Ontario M5N 1P4
$6,750,000
This magnificent 5-bedroom, 6-bathroom brick residence offers refined luxury throughout. Featuring state-of-the-art amenities include heated driveway, outdoor pool, hot tub, and built-in BBQ, all nestled within a completely private backyard oasis surrounded by mature trees and lush landscaping. Sun-filled gourmet kitchen is replete with quality appliances and finishes: Wolf stainless-steel six-burner gas range, Sub-Zero Wine Fridge and Miele dishwasher in cabinetry facade, oak flooring, two sparkling chandeliers; a lovely sit-in alcove overlooks lush backyard. Living Room features Royal Touch wallpaper and a Calacatta Viola Marble gas fireplace. The formal dining room has exquisite tray ceiling, unique wainscotting and dramatic wallpaper. Family room with built-in library and fireplace opens to kitchen and offers inviting retreat. Separate Office with dramatic coffered boxed ceiling, wall panelling, French doors, provides distinctive, private workspace. Primary suite features designer finishes and spa-inspired ensuite with heated floors. Lower-level is a generous recreation space, professional gym, wine storage, and premium laundry facilities. Outstanding blend of classic elegance and modern amenities perfectly suited to thriving family life, entertaining and community engagement. (id:50886)
Property Details
| MLS® Number | C12147180 |
| Property Type | Single Family |
| Community Name | Bedford Park-Nortown |
| Features | Trash Compactor |
| Parking Space Total | 4 |
| Pool Type | Inground Pool |
| Structure | Deck |
Building
| Bathroom Total | 6 |
| Bedrooms Above Ground | 5 |
| Bedrooms Below Ground | 1 |
| Bedrooms Total | 6 |
| Amenities | Fireplace(s) |
| Appliances | Barbeque, Hot Tub, Garage Door Opener Remote(s), Oven - Built-in, Range, Dishwasher, Dryer, Oven, Washer, Wine Fridge, Refrigerator |
| Basement Development | Finished |
| Basement Type | Full (finished) |
| Construction Style Attachment | Detached |
| Cooling Type | Central Air Conditioning |
| Exterior Finish | Brick |
| Fireplace Present | Yes |
| Fireplace Total | 2 |
| Flooring Type | Tile, Vinyl |
| Foundation Type | Brick, Stone |
| Half Bath Total | 1 |
| Heating Fuel | Natural Gas |
| Heating Type | Forced Air |
| Stories Total | 2 |
| Size Interior | 3,500 - 5,000 Ft2 |
| Type | House |
| Utility Power | Generator |
| Utility Water | Municipal Water |
Parking
| Attached Garage | |
| Garage |
Land
| Acreage | No |
| Sewer | Sanitary Sewer |
| Size Depth | 135 Ft |
| Size Frontage | 50 Ft |
| Size Irregular | 50 X 135 Ft |
| Size Total Text | 50 X 135 Ft |
Rooms
| Level | Type | Length | Width | Dimensions |
|---|---|---|---|---|
| Second Level | Bedroom 4 | 3.99 m | 3.6 m | 3.99 m x 3.6 m |
| Second Level | Bedroom 5 | 4.13 m | 3.99 m | 4.13 m x 3.99 m |
| Second Level | Bathroom | 2.94 m | 1.48 m | 2.94 m x 1.48 m |
| Second Level | Primary Bedroom | 5.88 m | 4.49 m | 5.88 m x 4.49 m |
| Second Level | Bedroom 2 | 4.88 m | 3.54 m | 4.88 m x 3.54 m |
| Second Level | Bedroom 3 | 4.71 m | 4.29 m | 4.71 m x 4.29 m |
| Basement | Recreational, Games Room | 9.33 m | 7.98 m | 9.33 m x 7.98 m |
| Basement | Exercise Room | 3.87 m | 3.67 m | 3.87 m x 3.67 m |
| Basement | Laundry Room | 5.26 m | 2.6 m | 5.26 m x 2.6 m |
| Basement | Pantry | 3.48 m | 2.6 m | 3.48 m x 2.6 m |
| Main Level | Foyer | 5.15 m | 2.83 m | 5.15 m x 2.83 m |
| Main Level | Living Room | 4.85 m | 4.55 m | 4.85 m x 4.55 m |
| Main Level | Dining Room | 5.18 m | 4.55 m | 5.18 m x 4.55 m |
| Main Level | Kitchen | 6.95 m | 5.63 m | 6.95 m x 5.63 m |
| Main Level | Eating Area | 3.2 m | 3.16 m | 3.2 m x 3.16 m |
| Main Level | Family Room | 5.88 m | 5.13 m | 5.88 m x 5.13 m |
| Main Level | Office | 5.15 m | 4.54 m | 5.15 m x 4.54 m |
Contact Us
Contact us for more information
Nissan Michael
Broker
mryorkville.com/
28a Hazelton Avenue
Toronto, Ontario M5R 2E2
(416) 975-5588
(416) 975-8599
Grace Chan
Salesperson
www.gracemchan.com/
www.facebook.com/gracemchan-102781954606371/
www.linkedin.com/in/grace-m-chan/
28a Hazelton Avenue
Toronto, Ontario M5R 2E2
(416) 975-5588
(416) 975-8599


