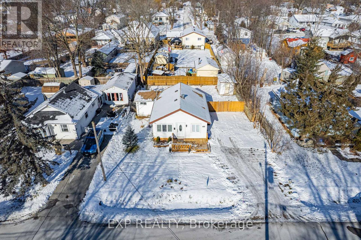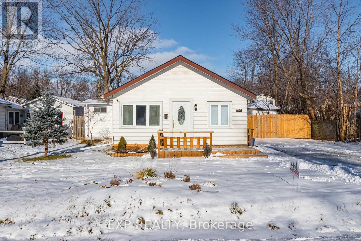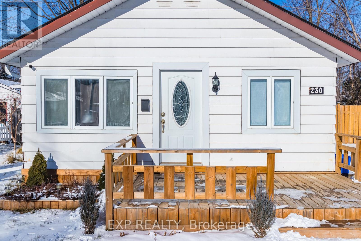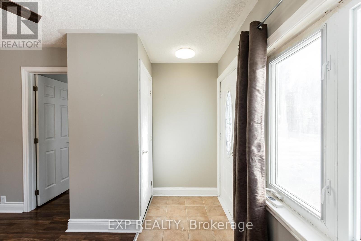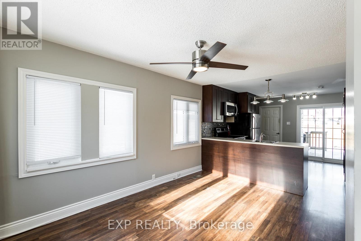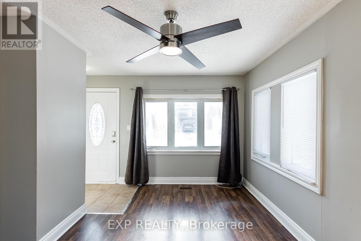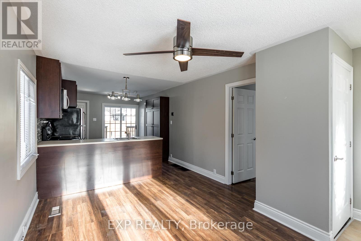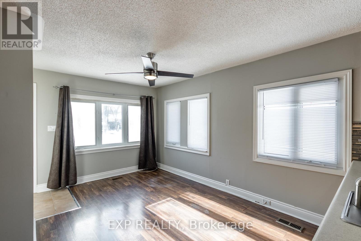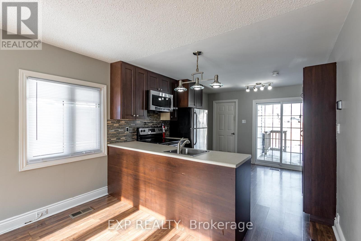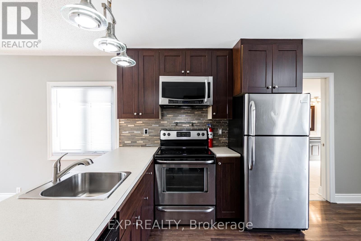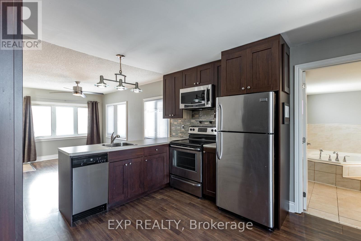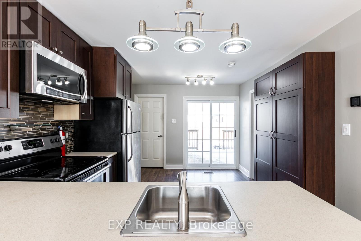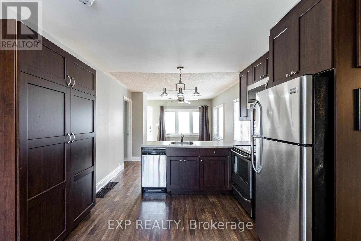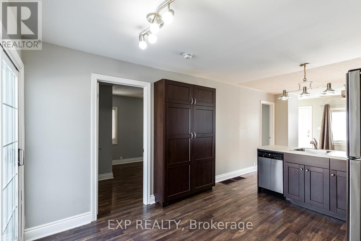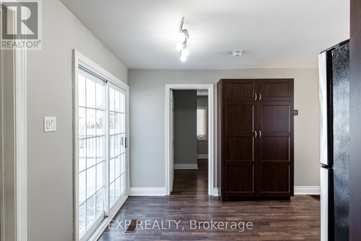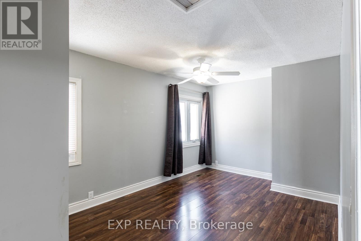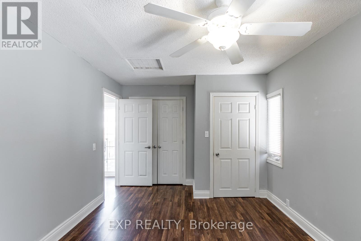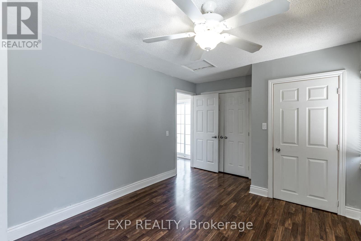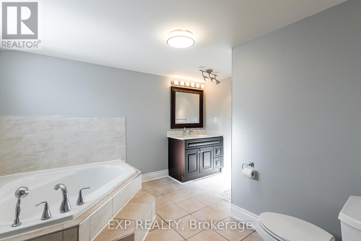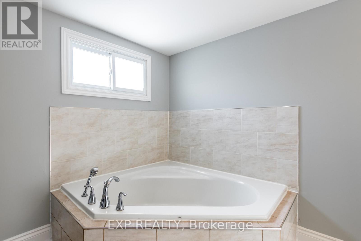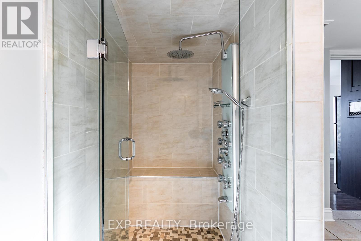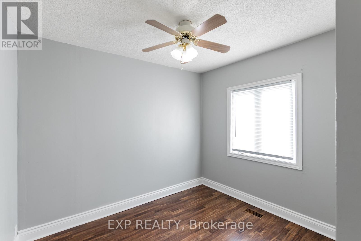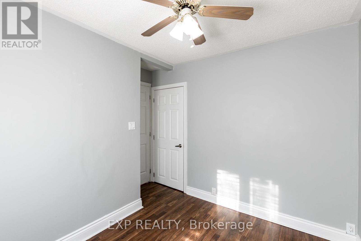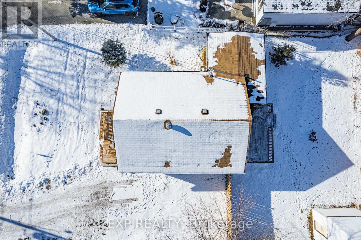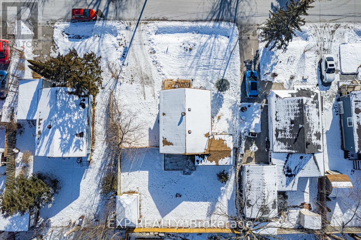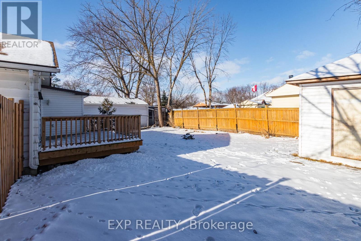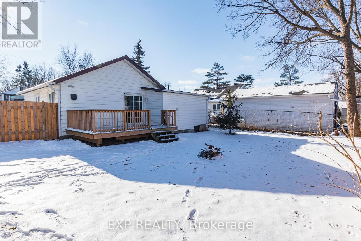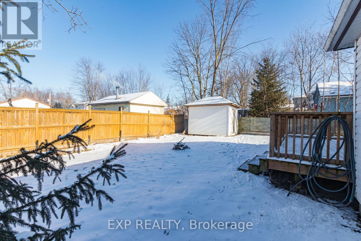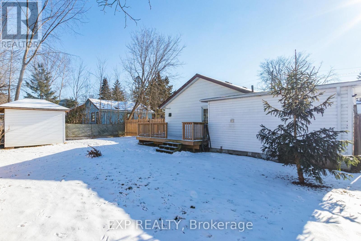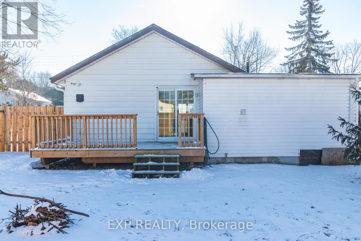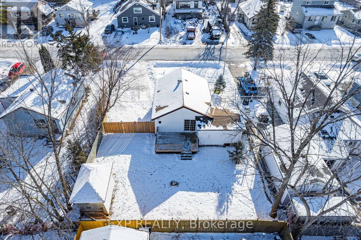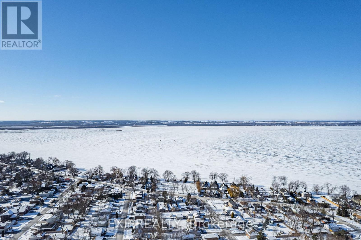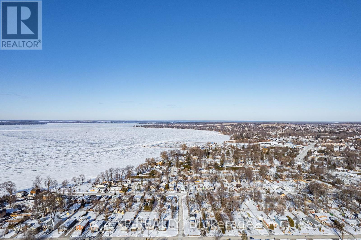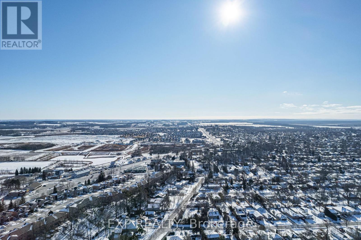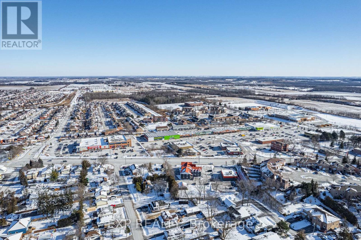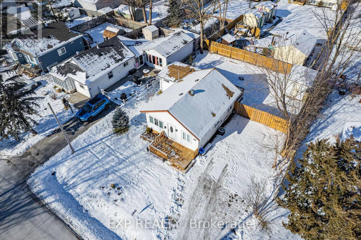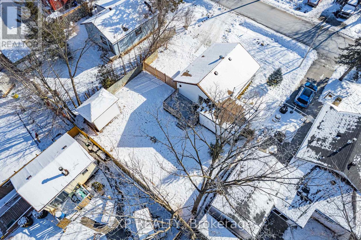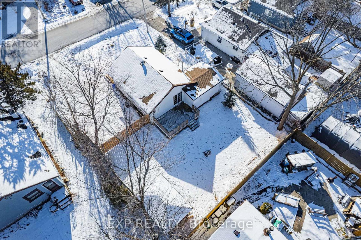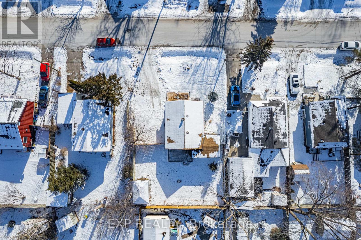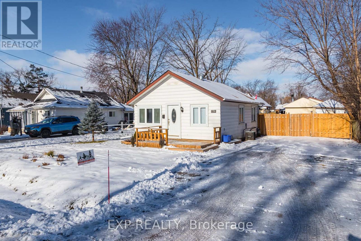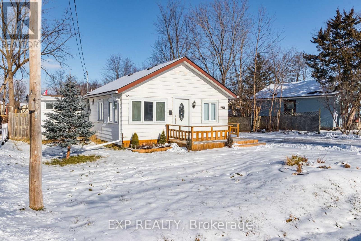230 Pine Beach Drive Georgina, Ontario L4P 2V5
2 Bedroom
1 Bathroom
700 - 1,100 ft2
Bungalow
Central Air Conditioning
Forced Air
$2,400 Monthly
Rent This Terrifically Maintained Bungalow All To Yourself. Open concept 2 bedroom home. Direct Access To Lake Simcoe Through The Owners Association. Mins To 404, Ready To Move In. Comes With Clothes Washer And Dryer, Dishwasher, Built-In Microwave And Of Course Fridge And Stove. Walk-Out From Kitchen. Soaker Tub And Separate Shower. 4 Minute Walk To Public Transportation And School Bus Pick-Up Close To Shopping And Schools. Great Landlords! (id:50886)
Property Details
| MLS® Number | N12523852 |
| Property Type | Single Family |
| Community Name | Keswick South |
| Amenities Near By | Marina, Schools, Public Transit |
| Community Features | Community Centre |
| Features | Carpet Free |
| Parking Space Total | 4 |
| Structure | Shed |
Building
| Bathroom Total | 1 |
| Bedrooms Above Ground | 2 |
| Bedrooms Total | 2 |
| Appliances | All, Water Heater |
| Architectural Style | Bungalow |
| Basement Type | Crawl Space |
| Construction Style Attachment | Detached |
| Cooling Type | Central Air Conditioning |
| Exterior Finish | Vinyl Siding |
| Flooring Type | Laminate, Tile |
| Foundation Type | Block |
| Heating Fuel | Natural Gas |
| Heating Type | Forced Air |
| Stories Total | 1 |
| Size Interior | 700 - 1,100 Ft2 |
| Type | House |
| Utility Water | Municipal Water |
Parking
| No Garage |
Land
| Acreage | No |
| Fence Type | Fenced Yard |
| Land Amenities | Marina, Schools, Public Transit |
| Sewer | Sanitary Sewer |
| Size Depth | 87 Ft ,6 In |
| Size Frontage | 66 Ft |
| Size Irregular | 66 X 87.5 Ft |
| Size Total Text | 66 X 87.5 Ft |
Rooms
| Level | Type | Length | Width | Dimensions |
|---|---|---|---|---|
| Main Level | Living Room | 4.13 m | 3.27 m | 4.13 m x 3.27 m |
| Main Level | Kitchen | 4.01 m | 3.27 m | 4.01 m x 3.27 m |
| Main Level | Primary Bedroom | 4.44 m | 3.08 m | 4.44 m x 3.08 m |
| Main Level | Bedroom 2 | 3.08 m | 2.77 m | 3.08 m x 2.77 m |
| Main Level | Bathroom | 3.42 m | 2.96 m | 3.42 m x 2.96 m |
Utilities
| Cable | Available |
| Electricity | Installed |
| Sewer | Installed |
Contact Us
Contact us for more information
Frank Polsinello
Broker
www.youtube.com/embed/yHss4ZzvxQw
www.youtube.com/embed/j1VjV8D3sn8
www.greatertorontohomepros.com/
www.facebook.com/ThePolsinelloTeam
x.com/PolsinelloTeam
www.linkedin.com/in/polsinelloteam/
Exp Realty
16700 Bayview Avenue Unit 209
Newmarket, Ontario L3X 1W1
16700 Bayview Avenue Unit 209
Newmarket, Ontario L3X 1W1
(866) 530-7737
Joshua John Wannamaker
Salesperson
www.greatertorontohomepros.com/
www.facebook.com/ThePolsinelloTeam/
x.com/PolsinelloTeam
www.linkedin.com/company/thepolsinelloteam
Exp Realty
16700 Bayview Avenue Unit 209
Newmarket, Ontario L3X 1W1
16700 Bayview Avenue Unit 209
Newmarket, Ontario L3X 1W1
(866) 530-7737

