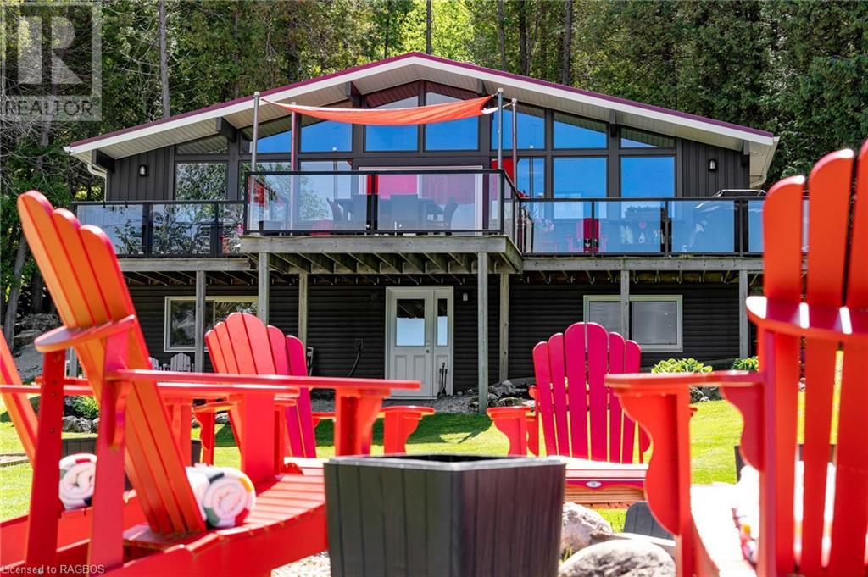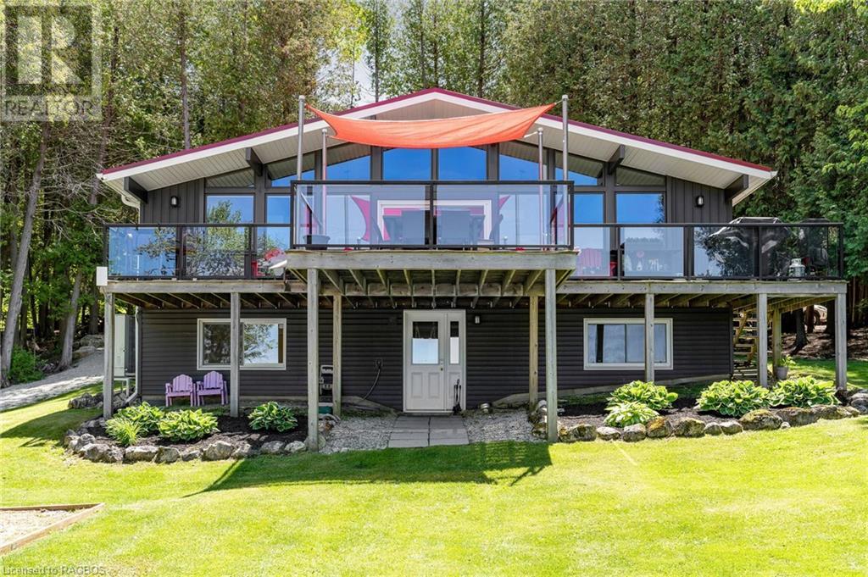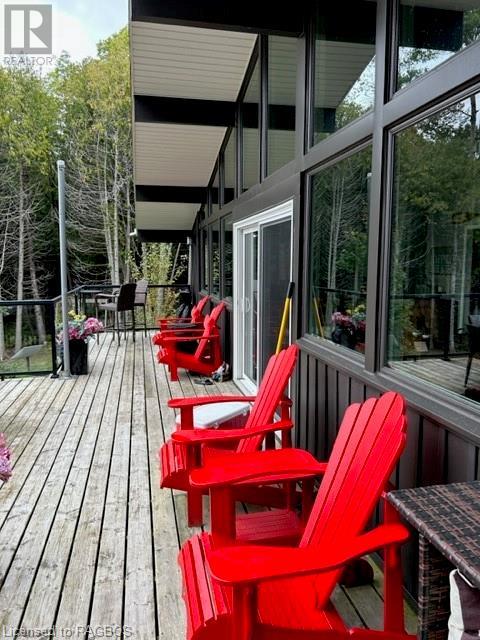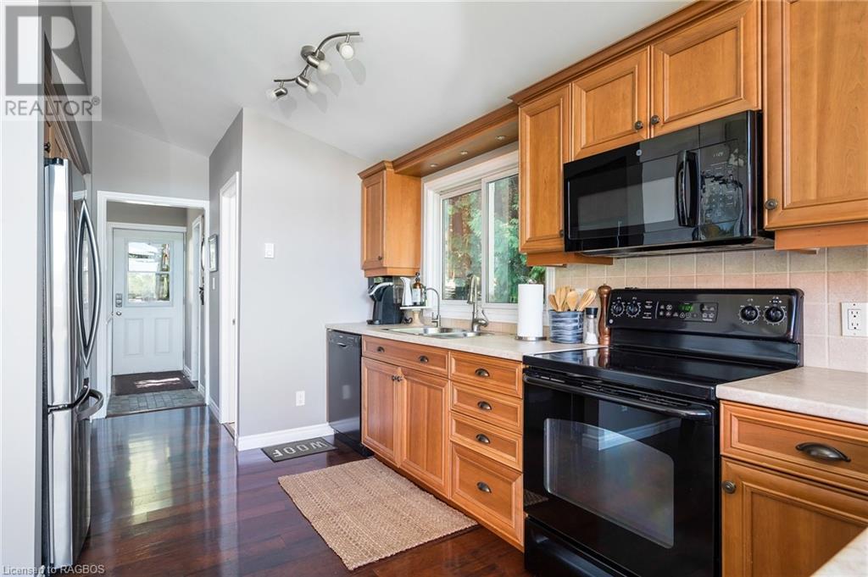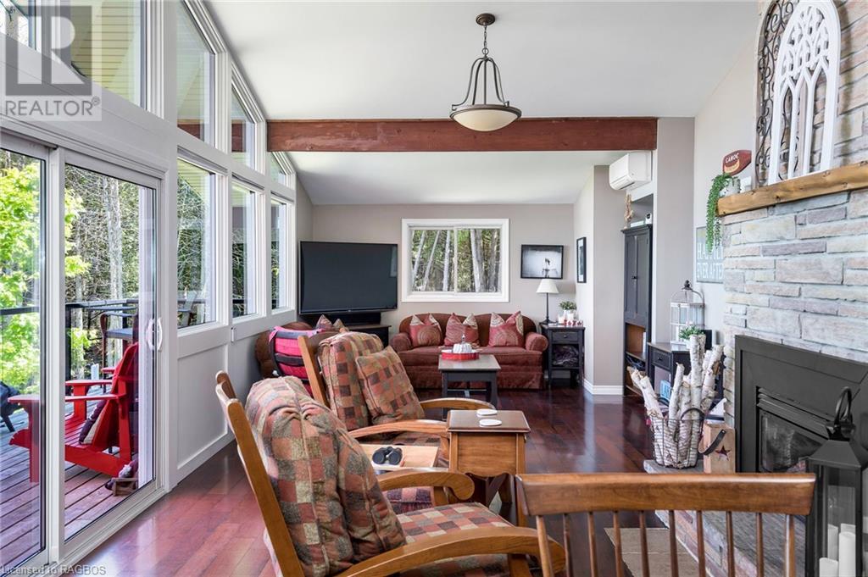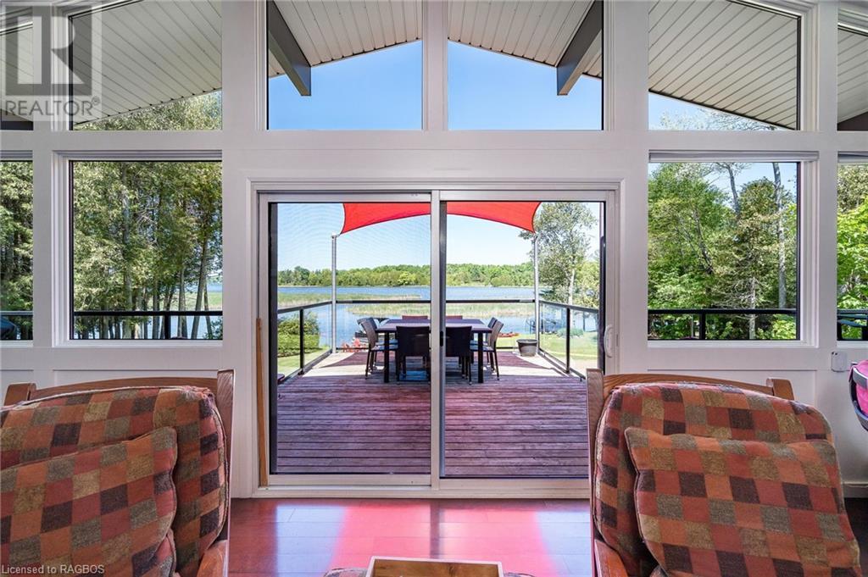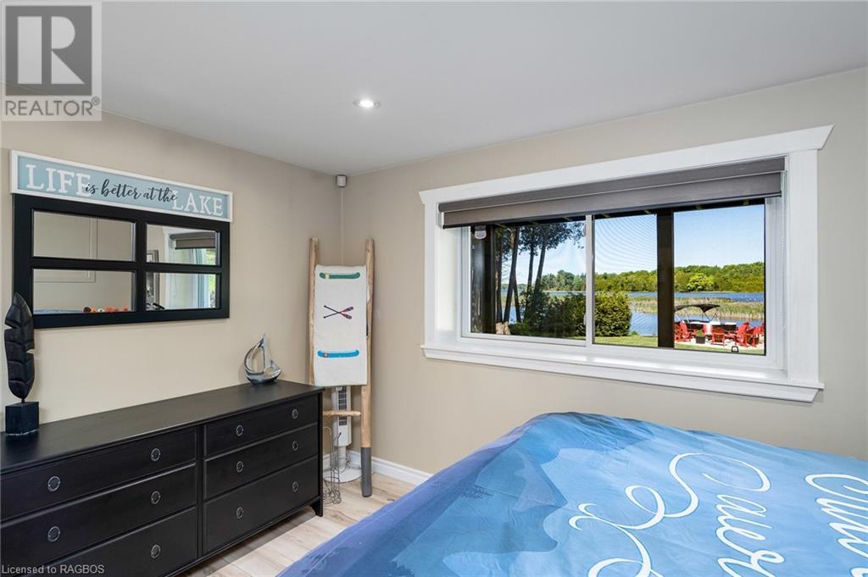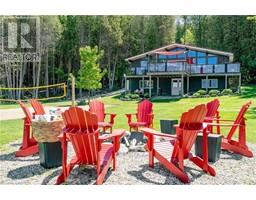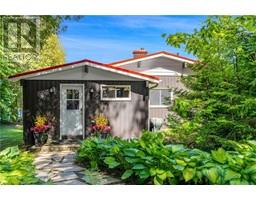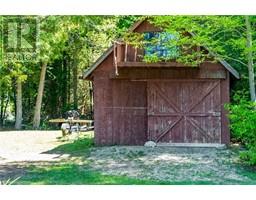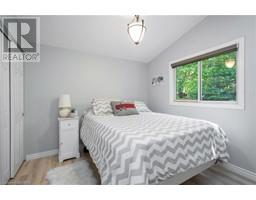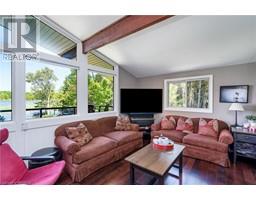230 Wiles Lane Eugenia, Ontario N0C 1E0
$1,695,000
Welcome to 230 Wiles Lane, a stunning lakefront gem with over 210 feet of pristine shoreline, offering breathtaking panoramic views of Lake Eugenia. This meticulously maintained 4-bedroom walkout cottage sits on a spacious 0.8-acre level lot, seamlessly blending modern comfort with the serene natural beauty of its surroundings. Offered as a true turnkey opportunity including most of the contents and available for immediate occupancy. Upon arrival, the unobstructed vistas will captivate you, creating a perfect setting for relaxation and outdoor activities. The expansive lot offers ample space for family gatherings and leisurely moments by the water. Thoughtfully upgraded, this cottage features a new fireplace, a state-of-the-art heat pump system with individually controlled units, new siding, windows, and a durable metal roof, ensuring modern standards while preserving its charm. The smart home technology provides seamless connectivity, allowing control from your phone. The spacious main deck boasts a custom sail system for shade and style, perfect for alfresco dining with sweeping lake views. The private dock offers easy access to fishing, boating, and water sports, while the secluded location ensures maximum privacy with convenient access. An adjacent lot with a first right of refusal is available, offering the potential to expand the property to 1.28 acres, making this a rare opportunity for future growth and enhanced privacy. Located 10 mins from Beaver Valley Ski Club with easy access to golf, new hospital, the Bruce Trail and multiple acclaimed restaurants right on your doorstep! Under 2 hrs from GTA, 90 mins from Kitchener/Waterloo. 230 Wiles Lane is a true lakeside sanctuary, ready for you to enjoy. (id:50886)
Property Details
| MLS® Number | 40645792 |
| Property Type | Single Family |
| AmenitiesNearBy | Golf Nearby, Hospital, Place Of Worship, Ski Area |
| CommunityFeatures | Quiet Area |
| Features | Corner Site, Visual Exposure, Conservation/green Belt, Crushed Stone Driveway, Country Residential, Sump Pump |
| ParkingSpaceTotal | 7 |
| ViewType | Lake View |
| WaterFrontType | Waterfront |
Building
| BathroomTotal | 2 |
| BedroomsAboveGround | 2 |
| BedroomsBelowGround | 2 |
| BedroomsTotal | 4 |
| Appliances | Dishwasher, Dryer, Freezer, Microwave, Refrigerator, Stove, Washer, Window Coverings |
| ArchitecturalStyle | 2 Level |
| BasementDevelopment | Finished |
| BasementType | Full (finished) |
| ConstructedDate | 1975 |
| ConstructionStyleAttachment | Detached |
| CoolingType | Ductless |
| ExteriorFinish | Vinyl Siding |
| FireProtection | Smoke Detectors |
| FireplacePresent | Yes |
| FireplaceTotal | 2 |
| Fixture | Ceiling Fans |
| HalfBathTotal | 1 |
| HeatingType | Heat Pump |
| StoriesTotal | 2 |
| SizeInterior | 2037 Sqft |
| Type | House |
| UtilityWater | Drilled Well |
Land
| AccessType | Water Access, Road Access |
| Acreage | No |
| LandAmenities | Golf Nearby, Hospital, Place Of Worship, Ski Area |
| LandscapeFeatures | Landscaped |
| Sewer | Septic System |
| SizeFrontage | 186 Ft |
| SizeIrregular | 0.803 |
| SizeTotal | 0.803 Ac|1/2 - 1.99 Acres |
| SizeTotalText | 0.803 Ac|1/2 - 1.99 Acres |
| SurfaceWater | Lake |
| ZoningDescription | Rc |
Rooms
| Level | Type | Length | Width | Dimensions |
|---|---|---|---|---|
| Lower Level | Storage | 10'11'' x 16'2'' | ||
| Lower Level | Recreation Room | 13'6'' x 21'6'' | ||
| Lower Level | Bedroom | 11'9'' x 12'9'' | ||
| Lower Level | Bedroom | 12'1'' x 17'1'' | ||
| Main Level | 2pc Bathroom | 4'1'' x 3'1'' | ||
| Main Level | 3pc Bathroom | 5'6'' x 6'8'' | ||
| Main Level | Bedroom | 9'0'' x 11'5'' | ||
| Main Level | Bedroom | 9'0'' x 9'4'' | ||
| Main Level | Living Room | 14'0'' x 24'0'' | ||
| Main Level | Dining Room | 14'0'' x 6'1'' | ||
| Main Level | Kitchen | 23'6'' x 9'7'' |
Utilities
| Cable | Available |
| Electricity | Available |
| Telephone | Available |
https://www.realtor.ca/real-estate/27408573/230-wiles-lane-eugenia
Interested?
Contact us for more information
Simon Dearden
Salesperson
21 Main St. E
Markdale, Ontario N0C 1H0



