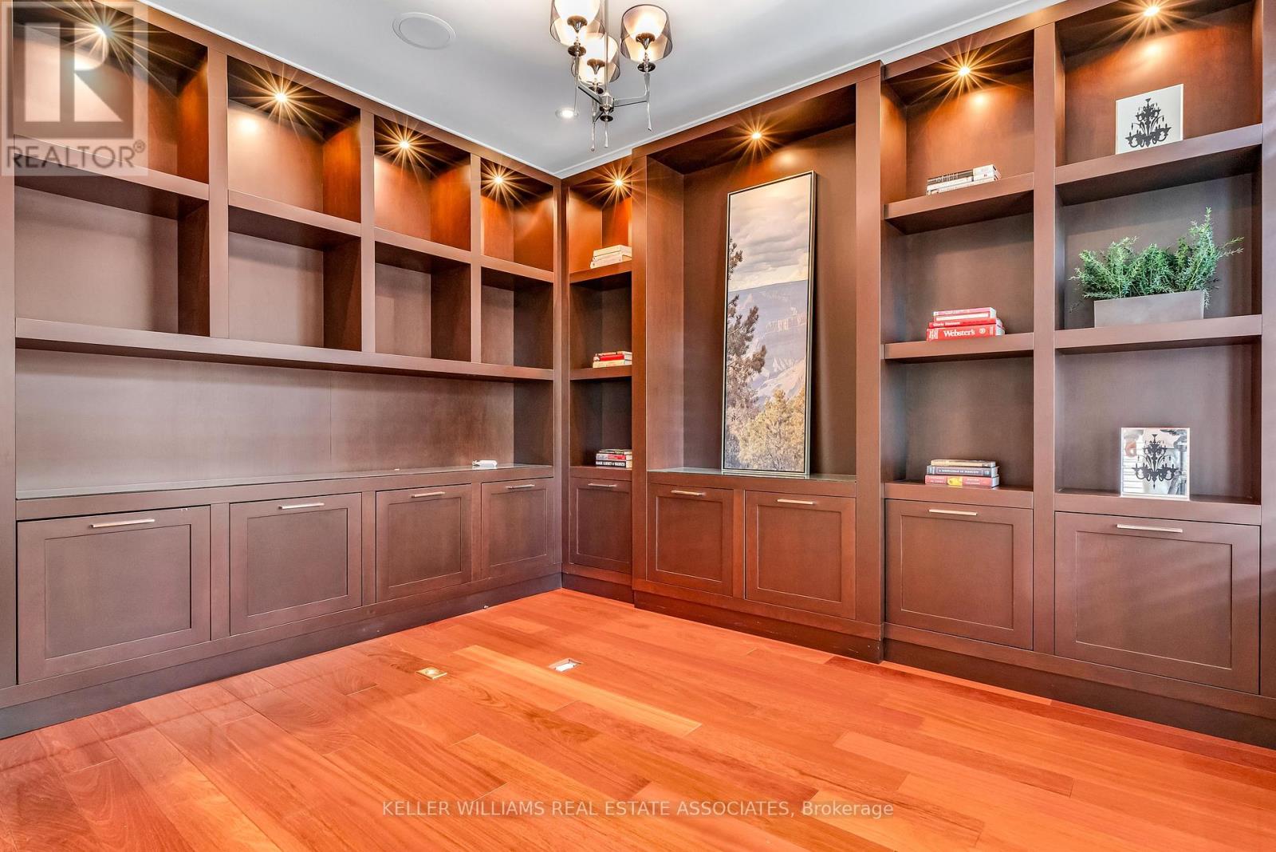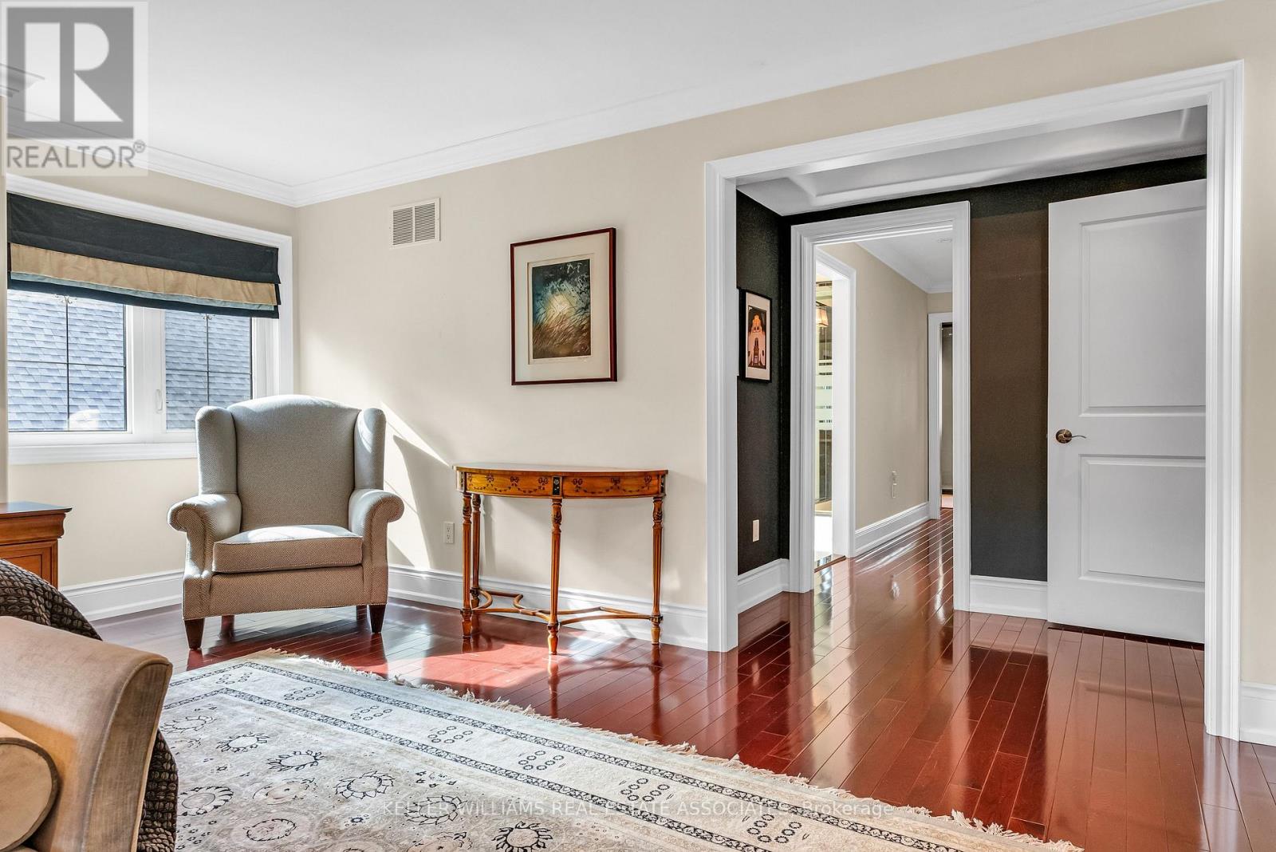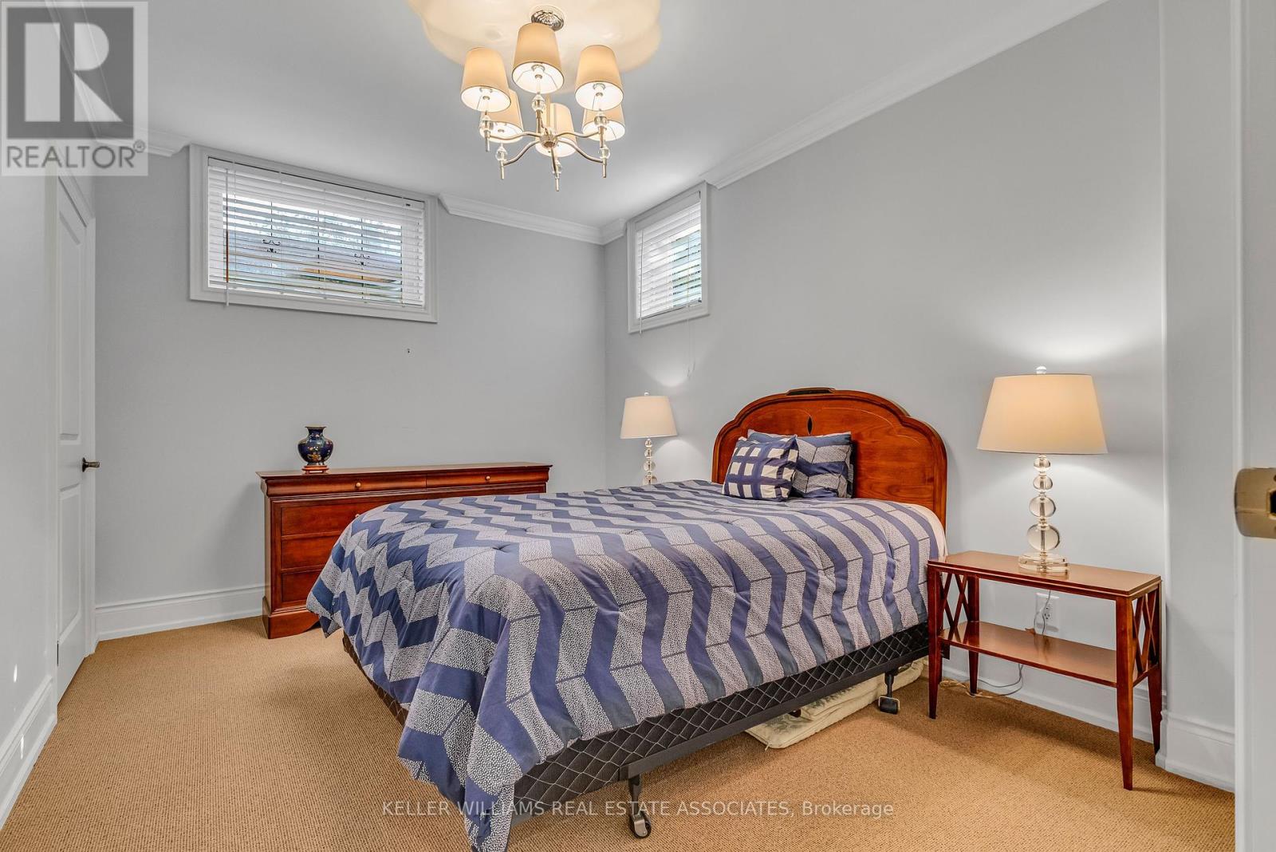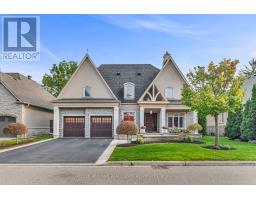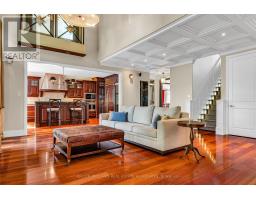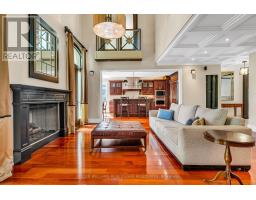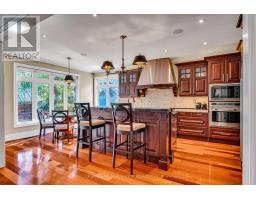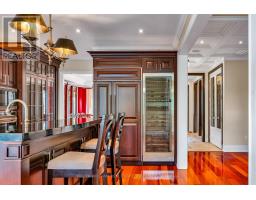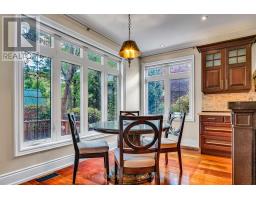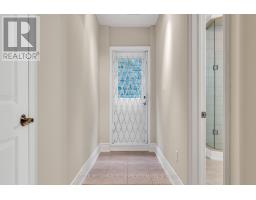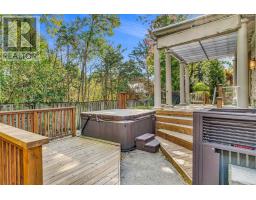230 Winterborne Gate Mississauga, Ontario L5B 0C4
$3,398,800Maintenance, Parcel of Tied Land
$375 Monthly
Maintenance, Parcel of Tied Land
$375 MonthlyEpitome of Upscale Living! This home boasts abundant light, lavish amenities, and designer touches throughout. With 9-foot ceilings, hardwood flooring, and a well-designed layout, it offers ample space and versatility. The chefs kitchen with a double island, wine fridge, and breakfast bar opens to a stunning two-story family room with a cozy fireplace. Upstairs, the primary suite is a luxurious retreat with his-and-hers walk-in closets and a spa-like ensuite. The lower level features a media room, wet bar, and bonus workroom. The elegant stone and stucco exterior includes a five-car garage, deck, hot tub, and fenced yard. Located in the prestigious Gordon Woods enclave, this home offers luxury living with access to top schools, parks, shopping, and amenities, all near Lake Ontario's waterfront. **** EXTRAS **** All existing appliances (fridge, stove, dishwasher, washer/dryer), light fixtures and window coverings. Note: elevator rough-in throughout the house. (id:50886)
Property Details
| MLS® Number | W10421827 |
| Property Type | Single Family |
| Community Name | Cooksville |
| AmenitiesNearBy | Hospital, Park, Schools |
| ParkingSpaceTotal | 7 |
Building
| BathroomTotal | 4 |
| BedroomsAboveGround | 3 |
| BedroomsBelowGround | 2 |
| BedroomsTotal | 5 |
| BasementDevelopment | Finished |
| BasementType | N/a (finished) |
| ConstructionStyleAttachment | Detached |
| CoolingType | Central Air Conditioning |
| ExteriorFinish | Stone, Stucco |
| FireProtection | Alarm System |
| FireplacePresent | Yes |
| FlooringType | Hardwood, Carpeted, Ceramic |
| FoundationType | Concrete |
| HalfBathTotal | 1 |
| HeatingFuel | Natural Gas |
| HeatingType | Forced Air |
| StoriesTotal | 2 |
| Type | House |
| UtilityWater | Municipal Water |
Parking
| Attached Garage |
Land
| Acreage | No |
| FenceType | Fenced Yard |
| LandAmenities | Hospital, Park, Schools |
| Sewer | Sanitary Sewer |
| SizeDepth | 110 Ft ,1 In |
| SizeFrontage | 73 Ft ,11 In |
| SizeIrregular | 73.95 X 110.11 Ft |
| SizeTotalText | 73.95 X 110.11 Ft |
Rooms
| Level | Type | Length | Width | Dimensions |
|---|---|---|---|---|
| Second Level | Primary Bedroom | 6.15 m | 3 m | 6.15 m x 3 m |
| Second Level | Bedroom 2 | 4.93 m | 3.56 m | 4.93 m x 3.56 m |
| Second Level | Bedroom 3 | 3.61 m | 3.56 m | 3.61 m x 3.56 m |
| Lower Level | Media | 5.54 m | 3 m | 5.54 m x 3 m |
| Lower Level | Bedroom 4 | 3.94 m | 2.97 m | 3.94 m x 2.97 m |
| Lower Level | Recreational, Games Room | 5.51 m | 5.18 m | 5.51 m x 5.18 m |
| Lower Level | Kitchen | 3.12 m | 2.47 m | 3.12 m x 2.47 m |
| Main Level | Living Room | 6.53 m | 6.05 m | 6.53 m x 6.05 m |
| Main Level | Dining Room | 5.54 m | 3.89 m | 5.54 m x 3.89 m |
| Main Level | Kitchen | 8.15 m | 4.39 m | 8.15 m x 4.39 m |
| Main Level | Office | 3.71 m | 3.02 m | 3.71 m x 3.02 m |
| Main Level | Mud Room | 3.45 m | 2.77 m | 3.45 m x 2.77 m |
https://www.realtor.ca/real-estate/27645613/230-winterborne-gate-mississauga-cooksville-cooksville
Interested?
Contact us for more information
Corrie Harding-Keizs
Broker




















