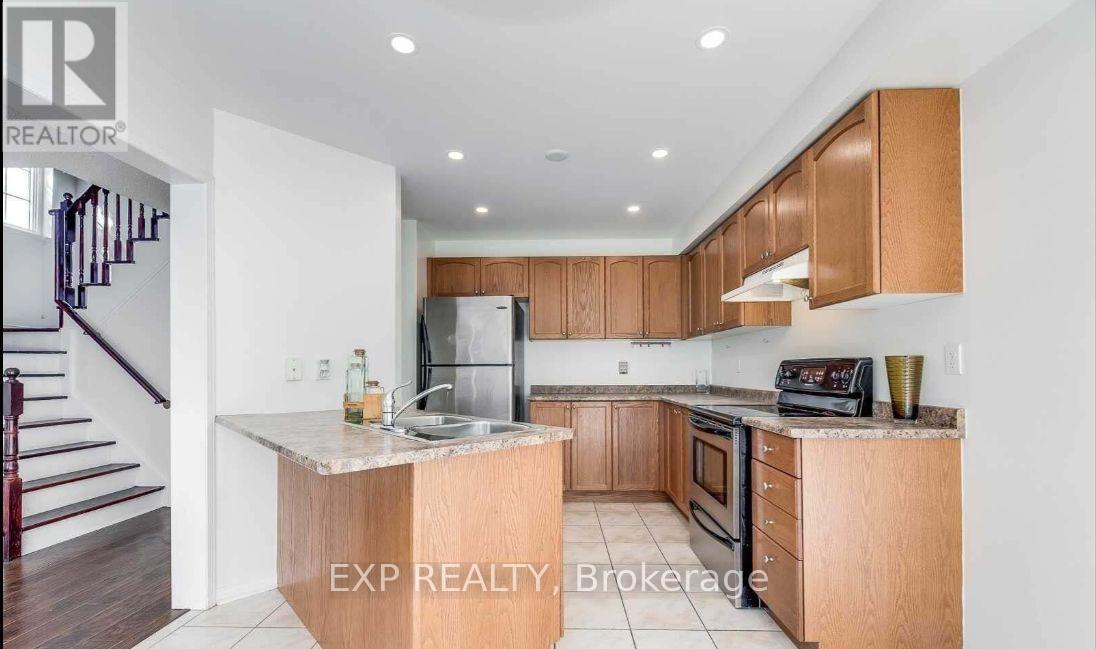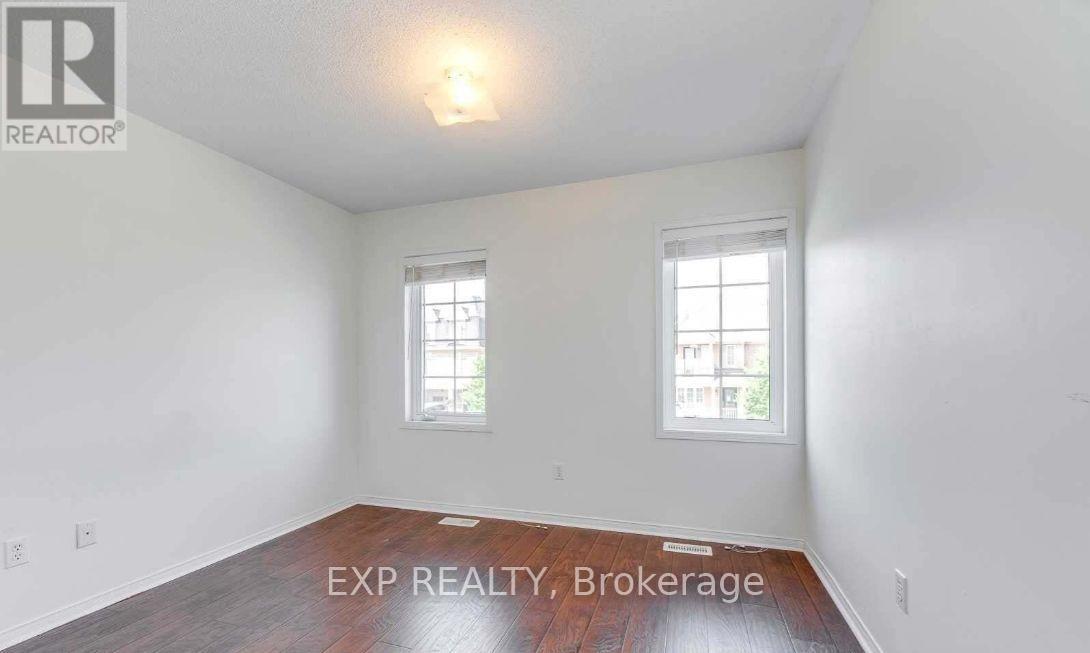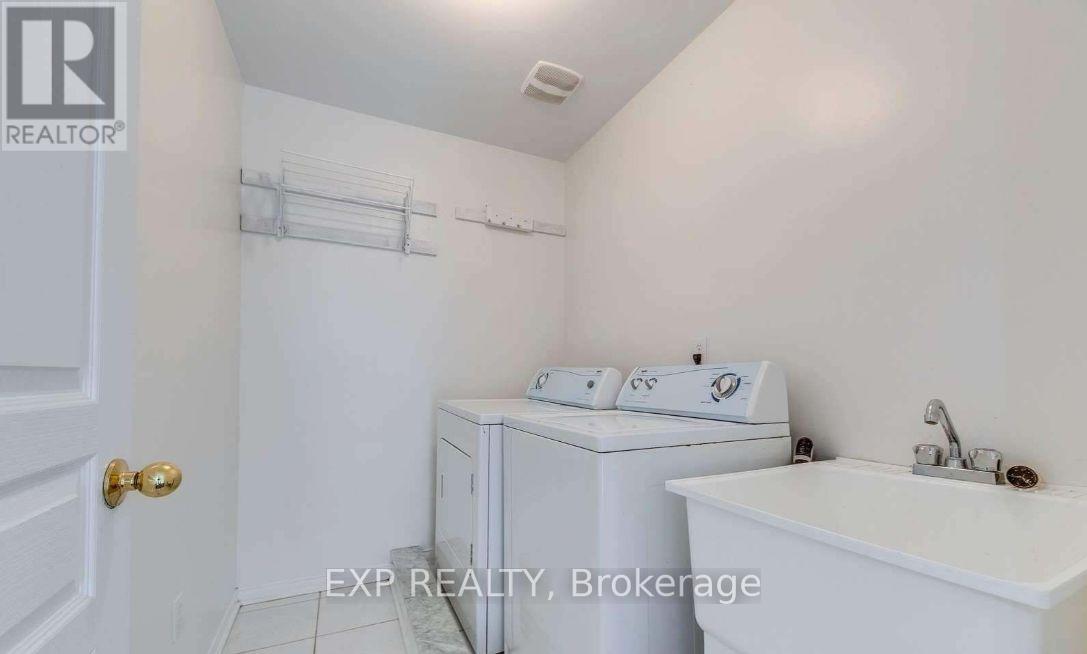5 Bedroom
4 Bathroom
Central Air Conditioning
Forced Air
$3,999 Monthly
Welcome to this beautiful 1872 sqft freehold corner unit townhouse offering 4+1 spacious bedrooms, 3+1 bathrooms, and a fully finished basement, providing plenty of room for your family. The sunlit end-unit design features a carpet-free layout, second floor laundry, and a fully fenced backyard for added privacy. Located in a fantastic, family-friendly neighborhood with nearby parks, playgrounds, and highly ranked schools, including Emily Carr Elementary and Garth Webb Secondary. You'll also be within walking distance to Oakville Trafalgar Hospital, convenience stores, banks, medical center and plaza. A wonderful home with everything you need for a comfortable living! Available immediately! (id:50886)
Property Details
|
MLS® Number
|
W12049926 |
|
Property Type
|
Single Family |
|
Community Name
|
1019 - WM Westmount |
|
Parking Space Total
|
2 |
Building
|
Bathroom Total
|
4 |
|
Bedrooms Above Ground
|
4 |
|
Bedrooms Below Ground
|
1 |
|
Bedrooms Total
|
5 |
|
Appliances
|
Dishwasher, Dryer, Stove, Washer, Refrigerator |
|
Basement Features
|
Apartment In Basement |
|
Basement Type
|
N/a |
|
Construction Style Attachment
|
Attached |
|
Cooling Type
|
Central Air Conditioning |
|
Exterior Finish
|
Brick |
|
Flooring Type
|
Ceramic, Laminate |
|
Foundation Type
|
Concrete |
|
Half Bath Total
|
1 |
|
Heating Fuel
|
Natural Gas |
|
Heating Type
|
Forced Air |
|
Stories Total
|
2 |
|
Type
|
Row / Townhouse |
|
Utility Water
|
Municipal Water |
Parking
Land
|
Acreage
|
No |
|
Sewer
|
Sanitary Sewer |
Rooms
| Level |
Type |
Length |
Width |
Dimensions |
|
Second Level |
Primary Bedroom |
13.16 m |
13.02 m |
13.16 m x 13.02 m |
|
Second Level |
Bedroom 2 |
12.57 m |
9.25 m |
12.57 m x 9.25 m |
|
Second Level |
Bedroom 3 |
10.76 m |
8.99 m |
10.76 m x 8.99 m |
|
Second Level |
Bedroom 4 |
10.76 m |
9.02 m |
10.76 m x 9.02 m |
|
Second Level |
Laundry Room |
8.04 m |
5.68 m |
8.04 m x 5.68 m |
|
Basement |
Bedroom 5 |
13.22 m |
10.93 m |
13.22 m x 10.93 m |
|
Basement |
Bathroom |
9.02 m |
4.86 m |
9.02 m x 4.86 m |
|
Basement |
Recreational, Games Room |
21.26 m |
12.63 m |
21.26 m x 12.63 m |
|
Main Level |
Kitchen |
10.53 m |
8.99 m |
10.53 m x 8.99 m |
|
Main Level |
Great Room |
12.99 m |
11.02 m |
12.99 m x 11.02 m |
|
Main Level |
Living Room |
18.01 m |
12.5 m |
18.01 m x 12.5 m |
|
Main Level |
Dining Room |
18.01 m |
12.5 m |
18.01 m x 12.5 m |
https://www.realtor.ca/real-estate/28093156/2300-saddlecreek-crescent-oakville-wm-westmount-1019-wm-westmount











































