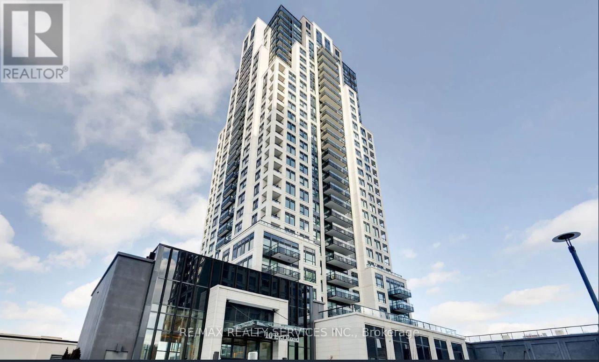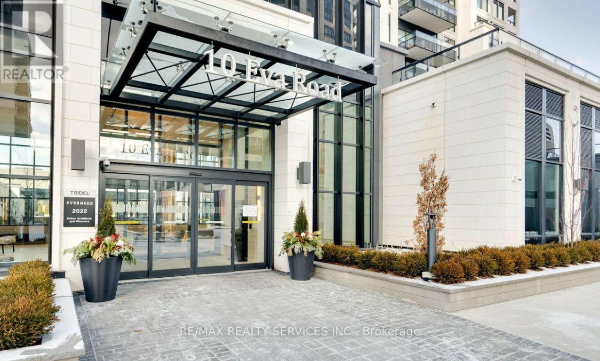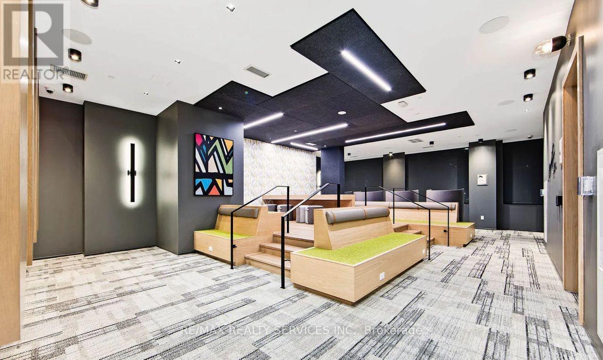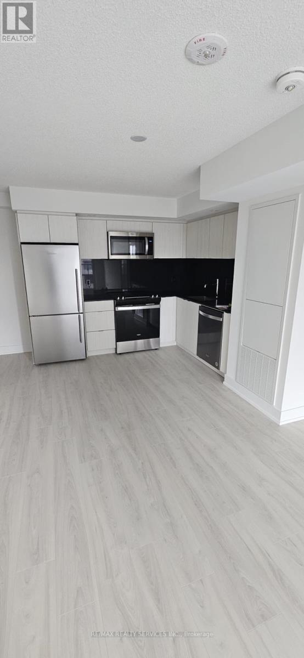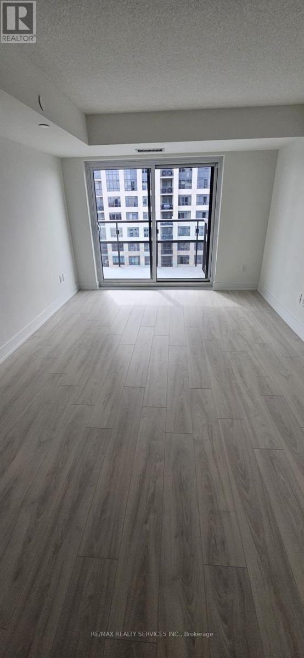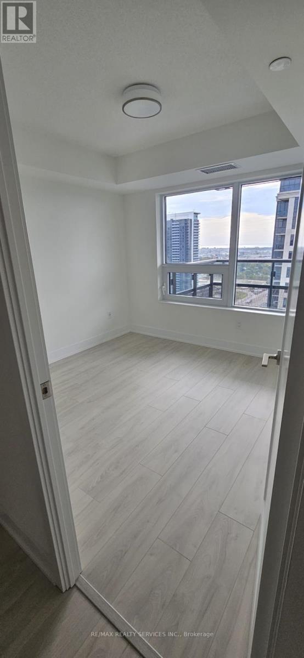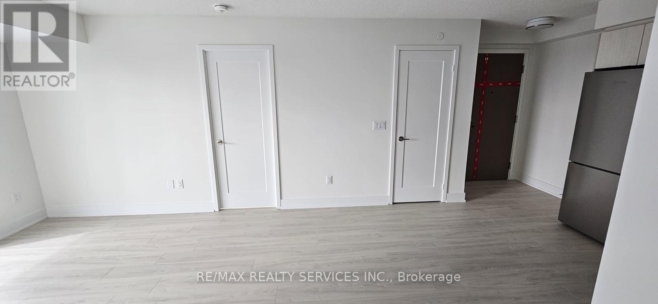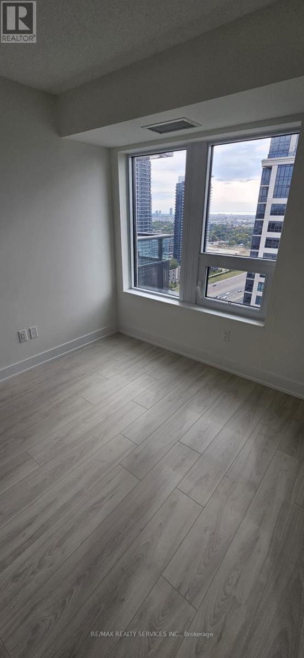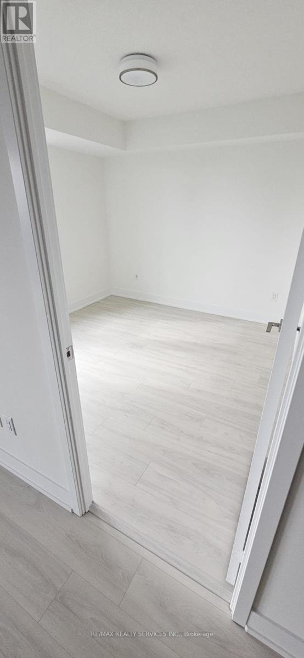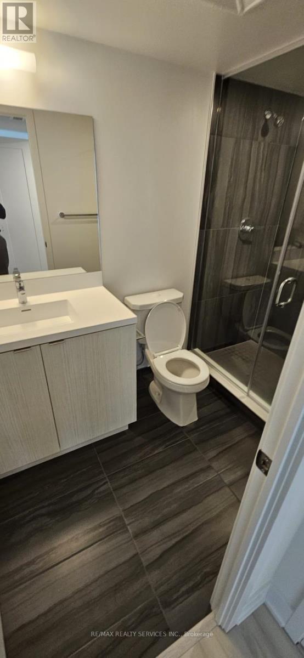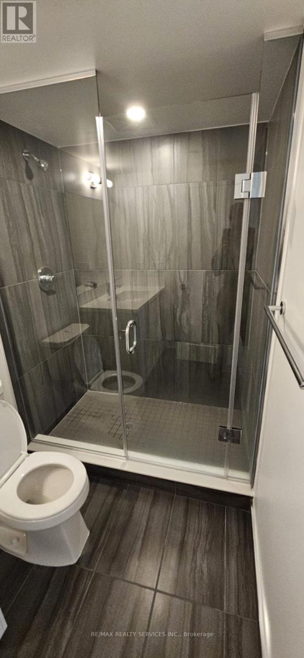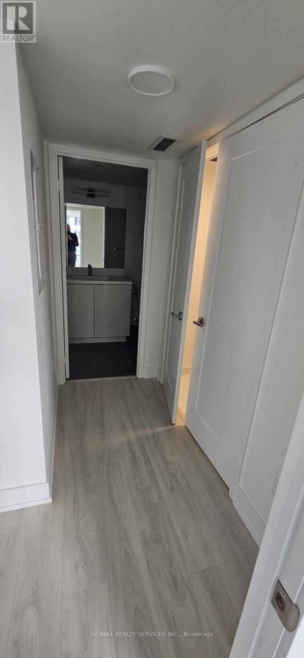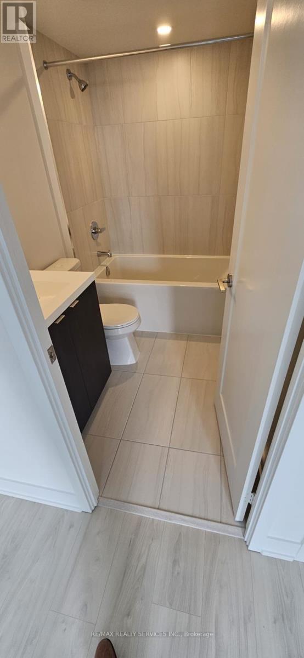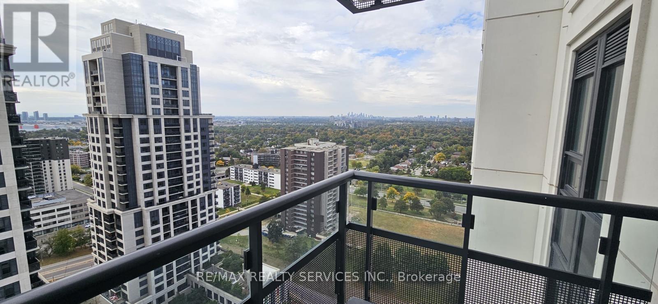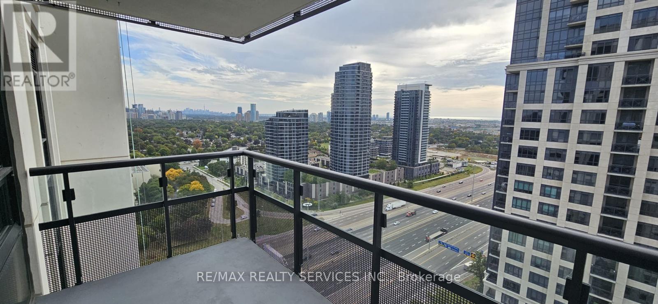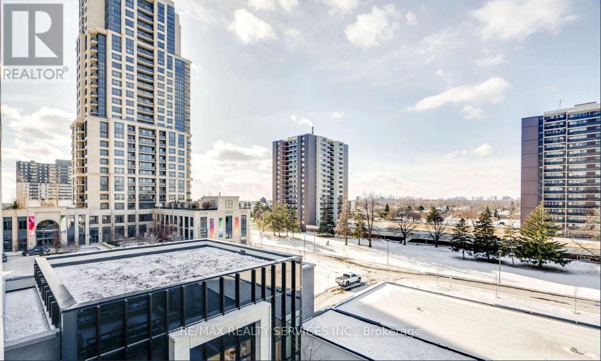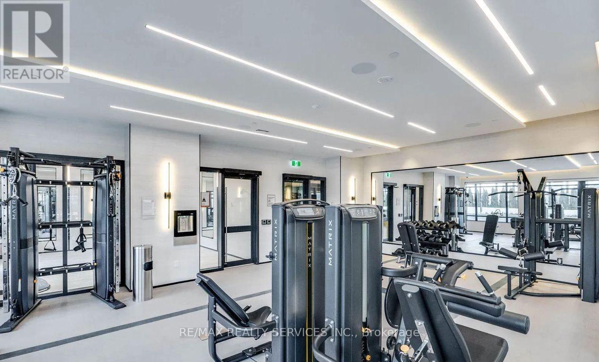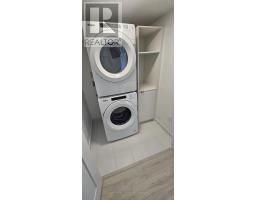2301 - 10 Eva Road Toronto, Ontario M9C 1E8
2 Bedroom
2 Bathroom
700 - 799 ft2
Central Air Conditioning
Forced Air
$2,750 Monthly
Luxury 2-bedroom, 2-bathroom condo at Evermore with 778 sq. ft. of open-concept living on the 23rd floor. South-facing suite features a private balcony, floor-to-ceiling windows with coverings, energy-efficient stainless steel appliances, integrated dishwasher, soft-close cabinetry, in-suite laundry, and a standing glass shower. Includes parking and locker modern, move-in-ready city living at its finest. (id:50886)
Property Details
| MLS® Number | W12448892 |
| Property Type | Single Family |
| Community Name | Etobicoke West Mall |
| Community Features | Pets Allowed With Restrictions |
| Features | Balcony |
| Parking Space Total | 1 |
Building
| Bathroom Total | 2 |
| Bedrooms Above Ground | 2 |
| Bedrooms Total | 2 |
| Amenities | Storage - Locker |
| Appliances | Dishwasher, Dryer, Stove, Washer, Refrigerator |
| Basement Type | None |
| Cooling Type | Central Air Conditioning |
| Exterior Finish | Concrete |
| Flooring Type | Laminate |
| Heating Fuel | Natural Gas |
| Heating Type | Forced Air |
| Size Interior | 700 - 799 Ft2 |
| Type | Apartment |
Parking
| Underground | |
| Garage |
Land
| Acreage | No |
Rooms
| Level | Type | Length | Width | Dimensions |
|---|---|---|---|---|
| Main Level | Living Room | 3.23 m | 3.23 m | 3.23 m x 3.23 m |
| Main Level | Dining Room | 3.23 m | 3.23 m | 3.23 m x 3.23 m |
| Main Level | Kitchen | 3.23 m | 2 m | 3.23 m x 2 m |
| Main Level | Primary Bedroom | 3.04 m | 2.74 m | 3.04 m x 2.74 m |
| Main Level | Bedroom 2 | 3.04 m | 2.74 m | 3.04 m x 2.74 m |
Contact Us
Contact us for more information
Ruby Thambiah
Salesperson
buyandsellwithruby.com/
www.facebook.com/rubythambiah.realtor
www.instagram.com/remax_realtor_ruby.thambiah/
www.linkedin.com/in/ruby-thambiah-1925084a/
RE/MAX Realty Services Inc.
295 Queen Street East
Brampton, Ontario L6W 3R1
295 Queen Street East
Brampton, Ontario L6W 3R1
(905) 456-1000
(905) 456-1924

