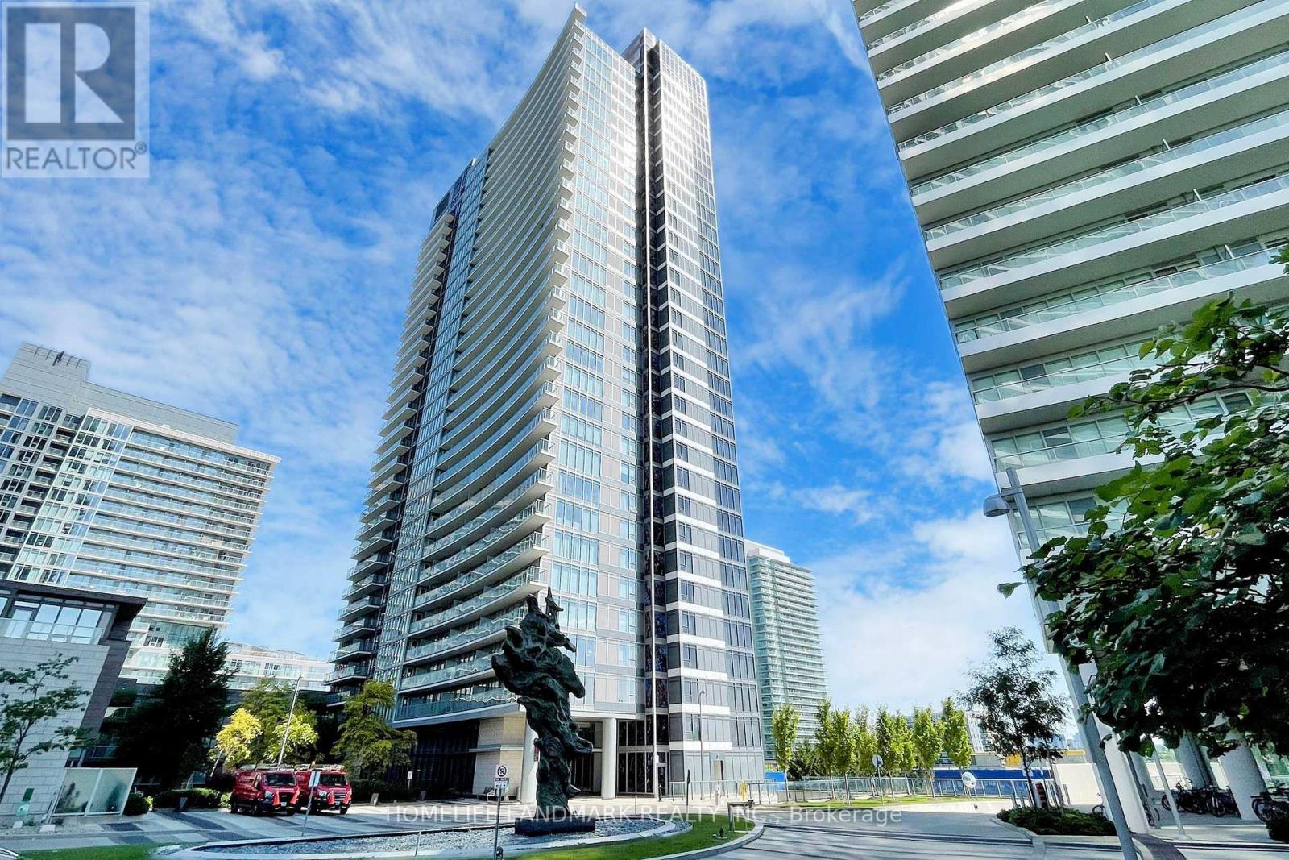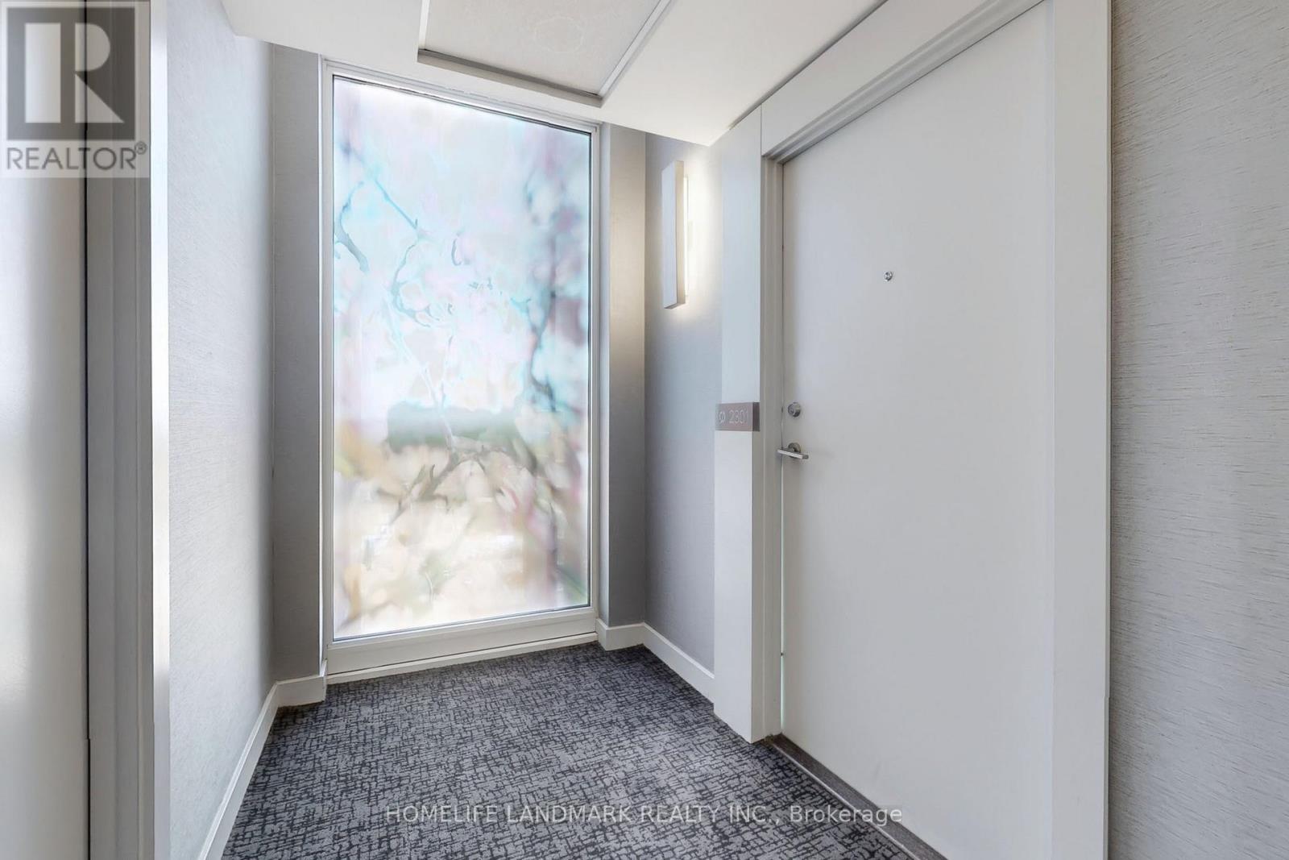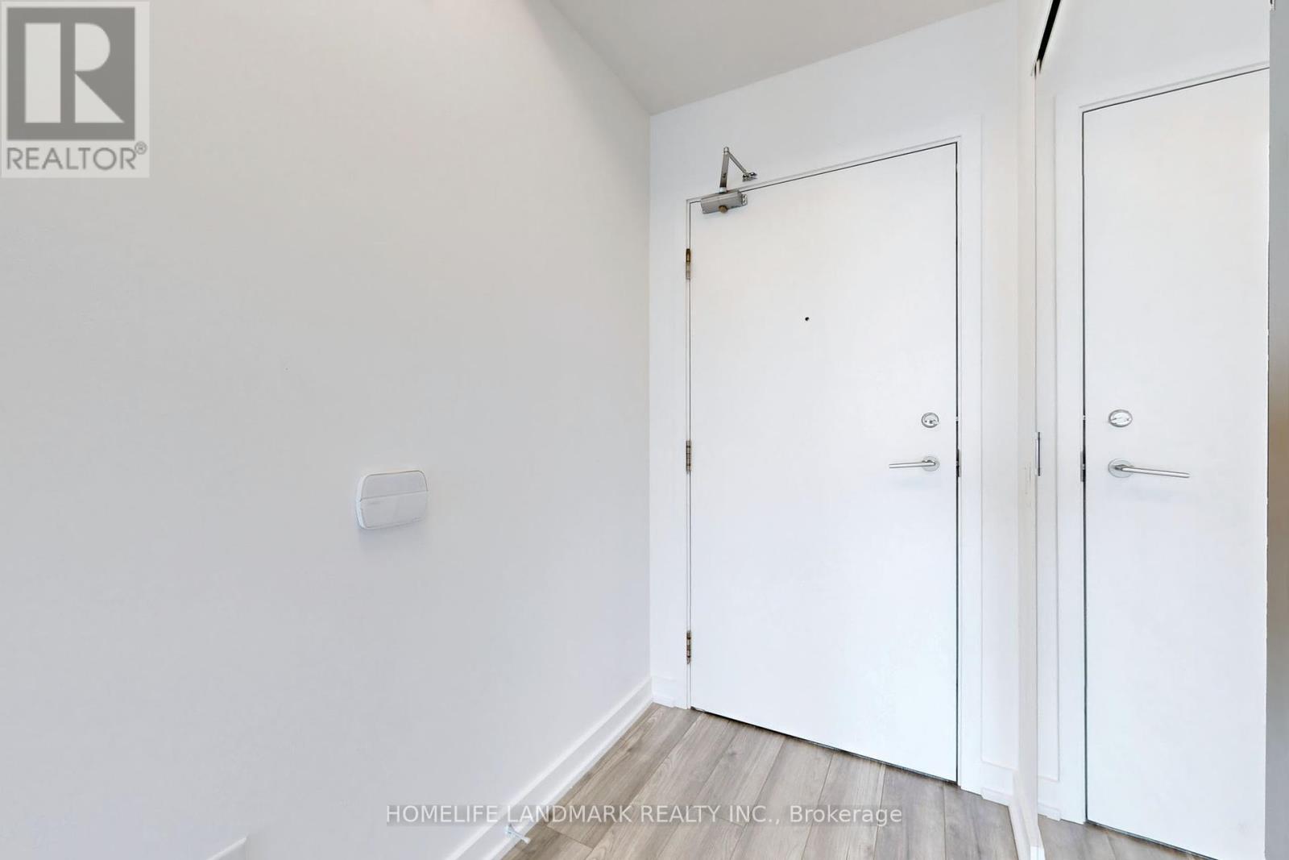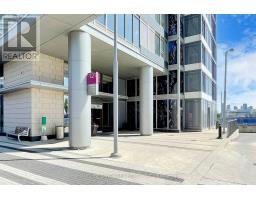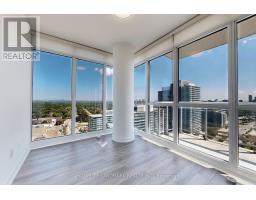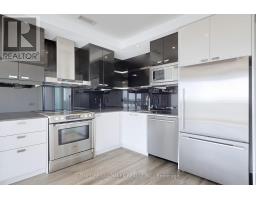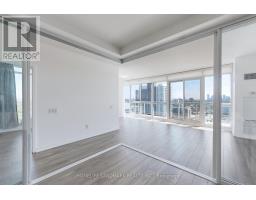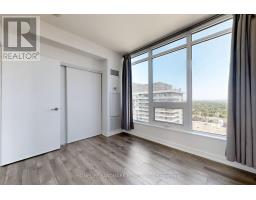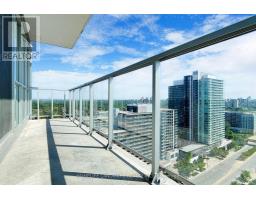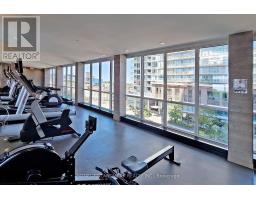2301 - 121 Mcmahon Drive Toronto, Ontario M2K 0C1
$688,000Maintenance, Heat, Water, Common Area Maintenance, Insurance, Parking
$642.16 Monthly
Maintenance, Heat, Water, Common Area Maintenance, Insurance, Parking
$642.16 MonthlyDiscover this gorgeous, bright, and spacious 1-bedroom plus den corner unit with stunning, unobstructed northeast views. Featuring 9 ft. ceilings and a functional 708 sq. ft. layout, plus an additional 92 sq. ft. balcony, this home offers ample space and modern elegance. Enjoy floor-to-ceiling windows with blinds, a large ensuite storage area, and an upgraded kitchen with glass sliding doors and premium stainless steel appliances. The newly installed water-resistant laminate flooring and fresh paint add a contemporary touch. Conveniently located just steps from IKEA, Canadian Tire, and parks. With easy access to two subway stations, the GO Train station, and minutes to Hwy 401/404, Fairview Mall, and Bayview Village, everything you need is within reach. Experience exceptional amenities including a 24-hour concierge, a fully equipped gym, indoor and outdoor whirlpools, a BBQ terrace, and much more. Don't miss out on this stunning condo, book your viewing today! (id:50886)
Property Details
| MLS® Number | C12053289 |
| Property Type | Single Family |
| Community Name | Bayview Village |
| Amenities Near By | Hospital, Park, Public Transit, Schools |
| Community Features | Pet Restrictions, Community Centre |
| Features | Balcony, Carpet Free |
| Parking Space Total | 1 |
| View Type | View |
Building
| Bathroom Total | 1 |
| Bedrooms Above Ground | 1 |
| Bedrooms Below Ground | 1 |
| Bedrooms Total | 2 |
| Amenities | Security/concierge, Exercise Centre, Party Room, Visitor Parking |
| Appliances | Dishwasher, Dryer, Stove, Washer, Window Coverings, Refrigerator |
| Cooling Type | Central Air Conditioning |
| Exterior Finish | Concrete |
| Flooring Type | Laminate |
| Heating Fuel | Natural Gas |
| Heating Type | Forced Air |
| Size Interior | 700 - 799 Ft2 |
| Type | Apartment |
Parking
| Underground | |
| Garage |
Land
| Acreage | No |
| Land Amenities | Hospital, Park, Public Transit, Schools |
Rooms
| Level | Type | Length | Width | Dimensions |
|---|---|---|---|---|
| Flat | Living Room | 4.21 m | 3.52 m | 4.21 m x 3.52 m |
| Flat | Dining Room | 4.21 m | 3.52 m | 4.21 m x 3.52 m |
| Flat | Kitchen | 2.99 m | 2.75 m | 2.99 m x 2.75 m |
| Flat | Primary Bedroom | 3.48 m | 2.71 m | 3.48 m x 2.71 m |
| Flat | Den | 2.84 m | 2.7 m | 2.84 m x 2.7 m |
Contact Us
Contact us for more information
Yan Huang
Broker
7240 Woodbine Ave Unit 103
Markham, Ontario L3R 1A4
(905) 305-1600
(905) 305-1609
www.homelifelandmark.com/
Gordon Miao Guo
Broker
7240 Woodbine Ave Unit 103
Markham, Ontario L3R 1A4
(905) 305-1600
(905) 305-1609
www.homelifelandmark.com/

