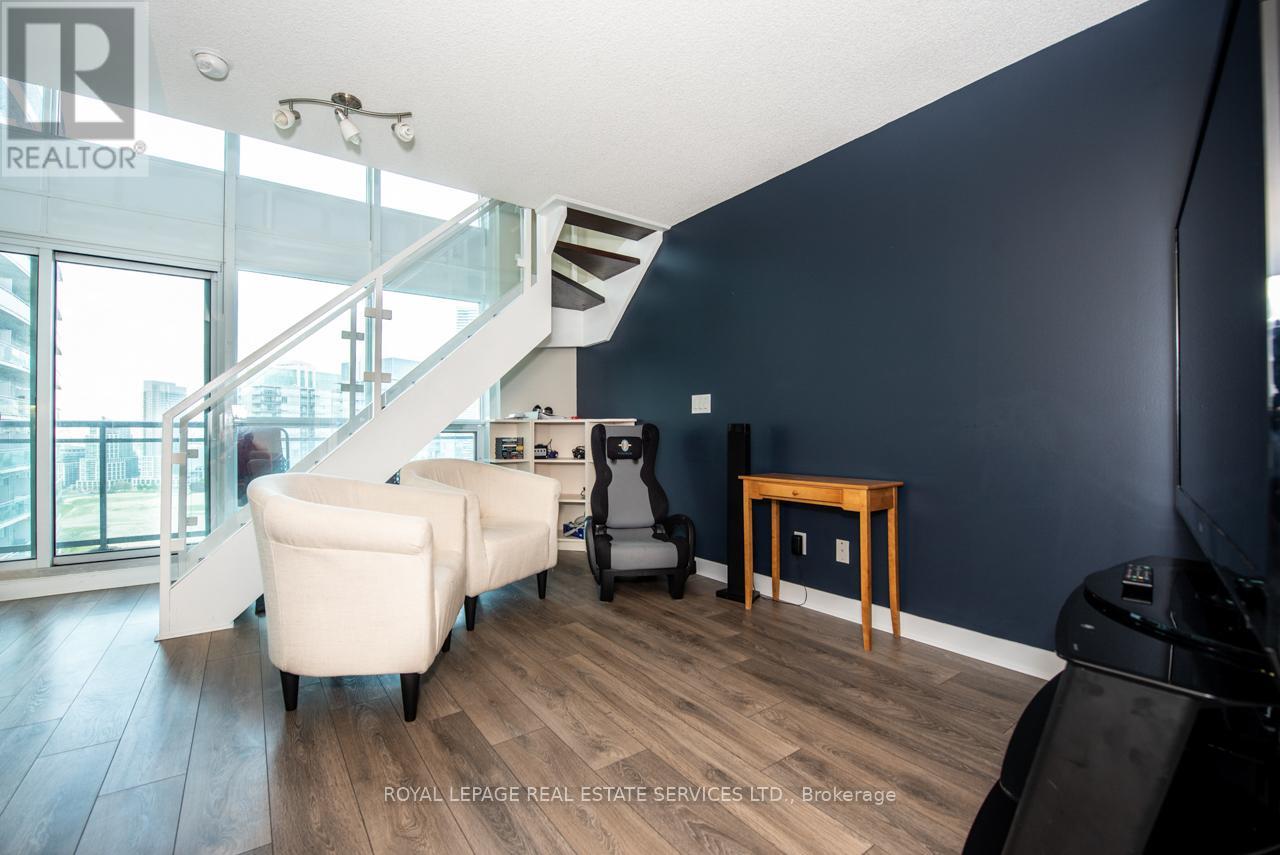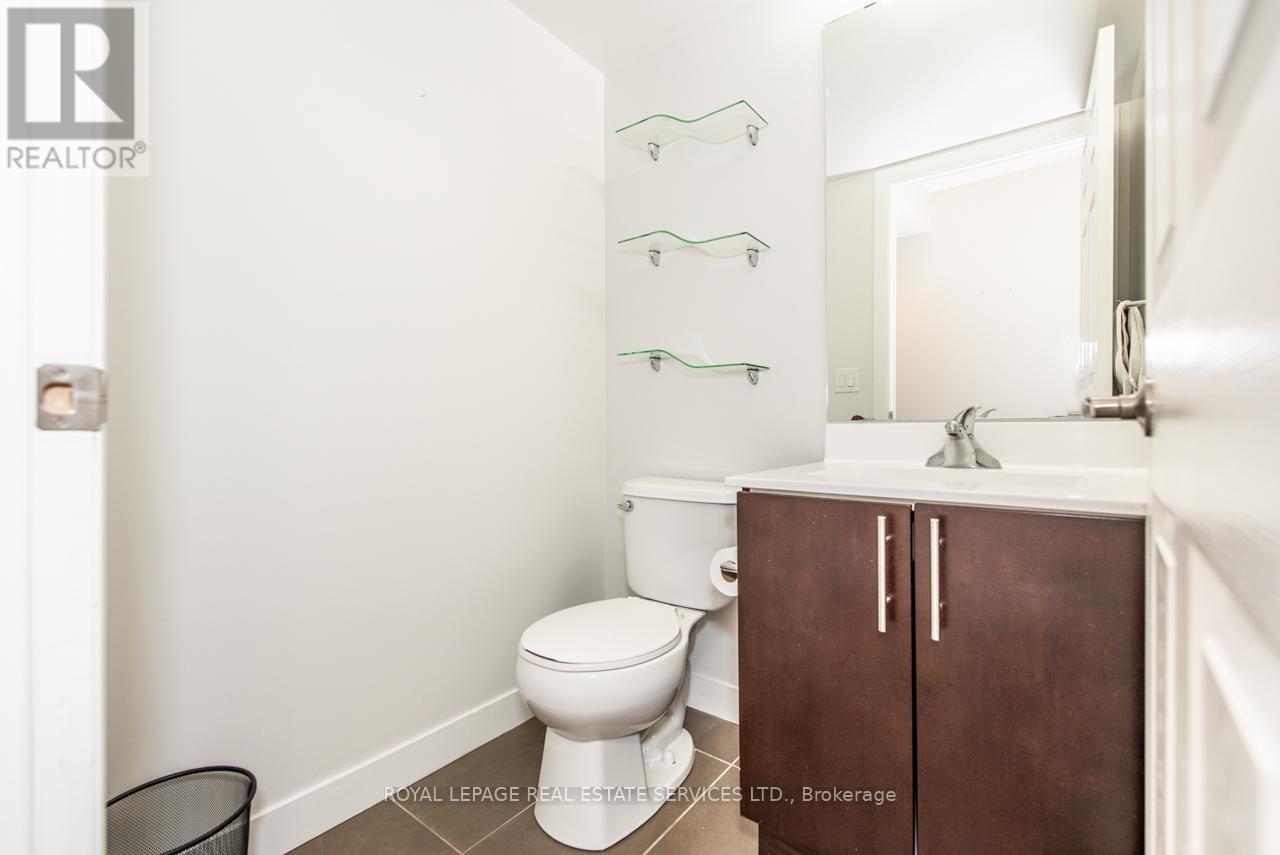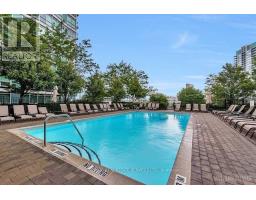2301 - 155 Legion Road N Toronto, Ontario M8Y 0A7
$3,100 Monthly
Great Open Concept Loft At Desired I-Loft Mystic Pointe Location. Great South East Views Of Downtown Toronto And The Lake, As Well As Upgraded Laminate Flooring, Stained Staircase To Match, Kitchen Has Granite Counters, Large Island, Mosaic Tile Backsplash, And Stainless Steel Appliances.17 Foot Floor To Ceiling Windows With Custom Roller Shades On Upper Windows. Large Master Suite On Second Level W/5 Piece Ensuite, Walk-In Closet & Den.Great location with Transit and Shops outside your front door, as well as Minutes To Lake and QEW highway Access. One Parking Included. **** EXTRAS **** Building Has Great Amenities. Close To 24 Hrs Sobey's, Shoppers Drug Mart, Lcbo, & Starbucks. (id:50886)
Property Details
| MLS® Number | W11908286 |
| Property Type | Single Family |
| Community Name | Mimico |
| AmenitiesNearBy | Beach, Marina, Park |
| CommunityFeatures | Pet Restrictions |
| Features | Balcony, In Suite Laundry |
| ParkingSpaceTotal | 1 |
| PoolType | Outdoor Pool |
| ViewType | View, Lake View |
Building
| BathroomTotal | 2 |
| BedroomsAboveGround | 1 |
| BedroomsBelowGround | 1 |
| BedroomsTotal | 2 |
| Amenities | Party Room, Security/concierge, Recreation Centre, Visitor Parking |
| Appliances | Dishwasher, Hood Fan, Refrigerator, Stove, Window Coverings |
| ArchitecturalStyle | Loft |
| CoolingType | Central Air Conditioning |
| ExteriorFinish | Concrete |
| FlooringType | Laminate |
| HalfBathTotal | 1 |
| HeatingFuel | Natural Gas |
| HeatingType | Forced Air |
| SizeInterior | 799.9932 - 898.9921 Sqft |
| Type | Apartment |
Parking
| Underground |
Land
| Acreage | No |
| LandAmenities | Beach, Marina, Park |
| SurfaceWater | Lake/pond |
Rooms
| Level | Type | Length | Width | Dimensions |
|---|---|---|---|---|
| Second Level | Primary Bedroom | 3.83 m | 4.71 m | 3.83 m x 4.71 m |
| Second Level | Den | 2.88 m | 1.4 m | 2.88 m x 1.4 m |
| Main Level | Living Room | 2.81 m | 3.24 m | 2.81 m x 3.24 m |
| Main Level | Dining Room | 1.95 m | 4.63 m | 1.95 m x 4.63 m |
| Main Level | Kitchen | 1.95 m | 4.63 m | 1.95 m x 4.63 m |
https://www.realtor.ca/real-estate/27768618/2301-155-legion-road-n-toronto-mimico-mimico
Interested?
Contact us for more information
Christopher Sturino
Broker
3031 Bloor St. W.
Toronto, Ontario M8X 1C5















































