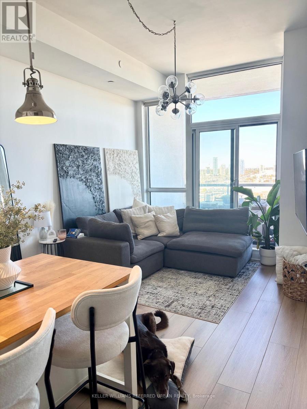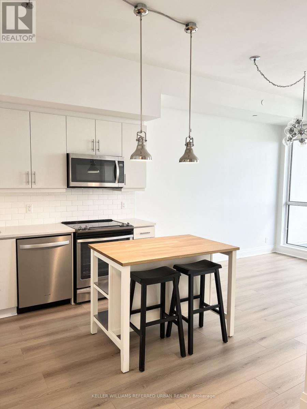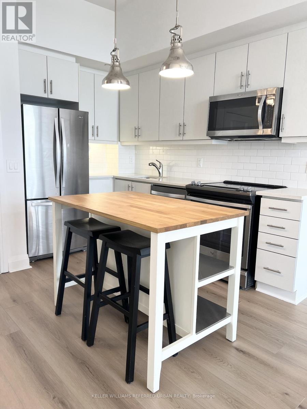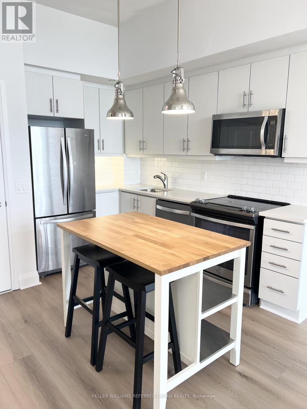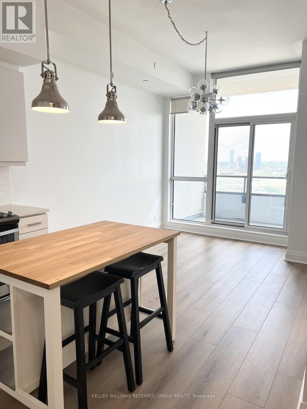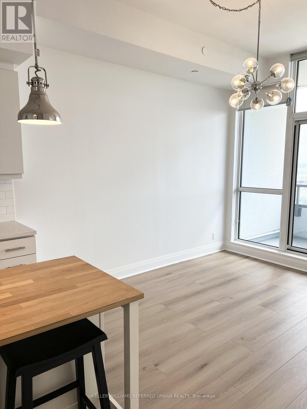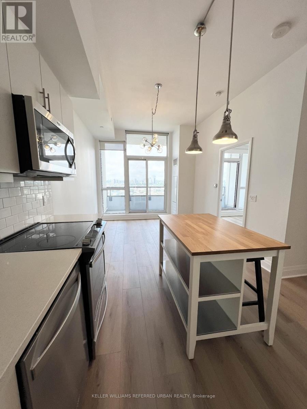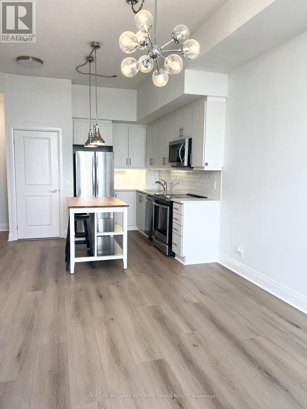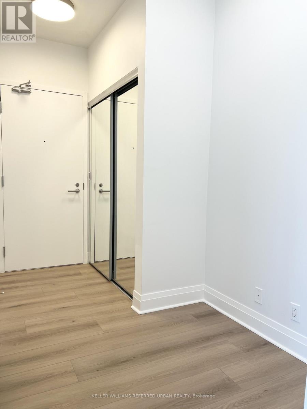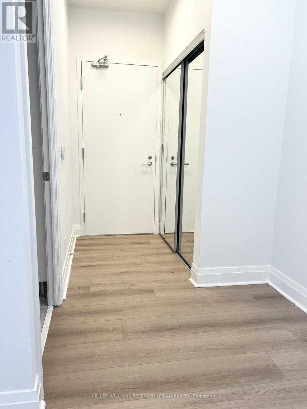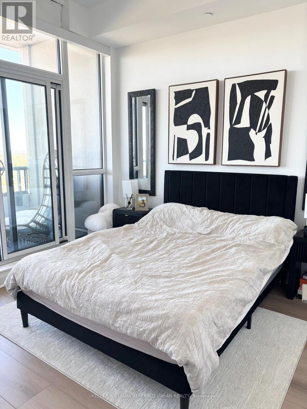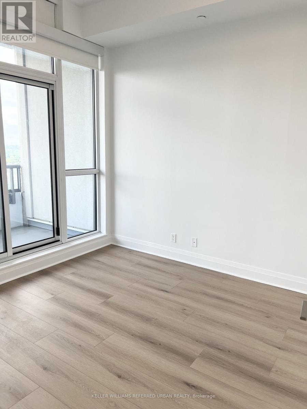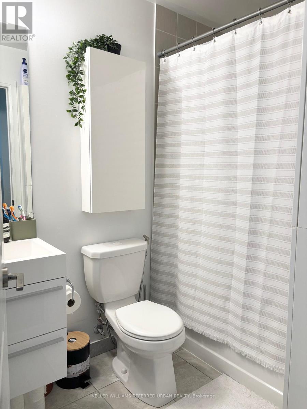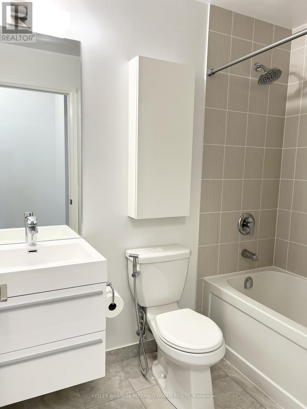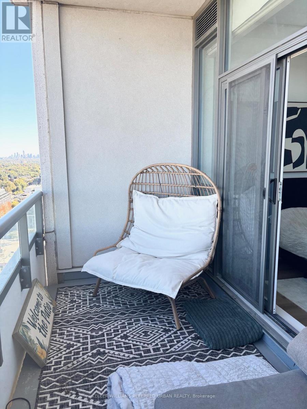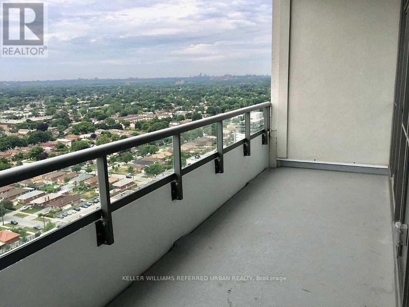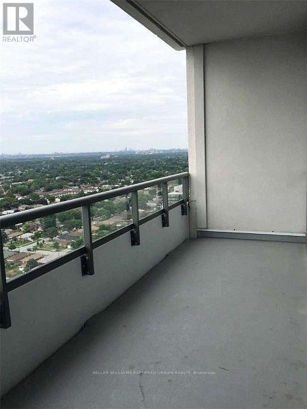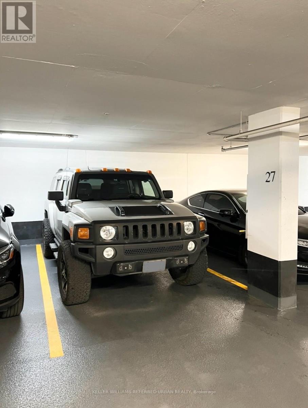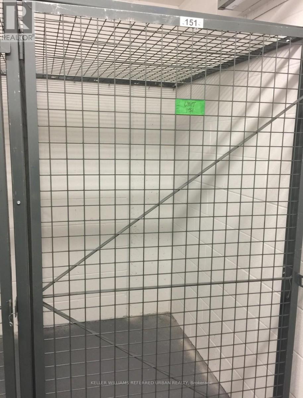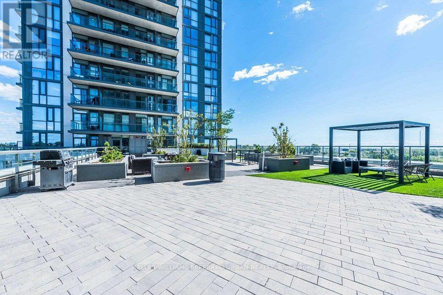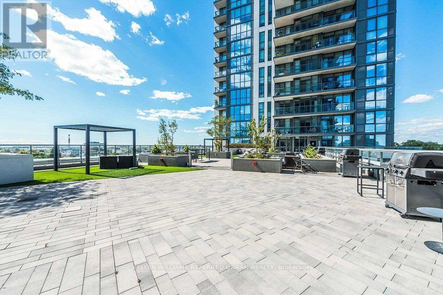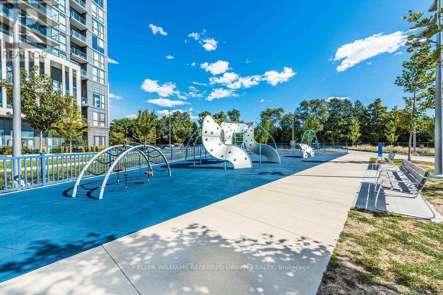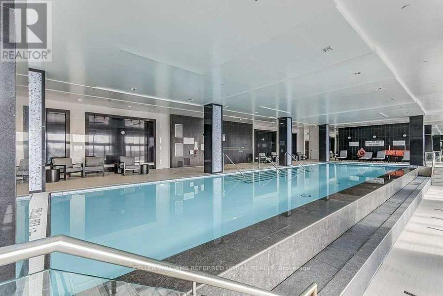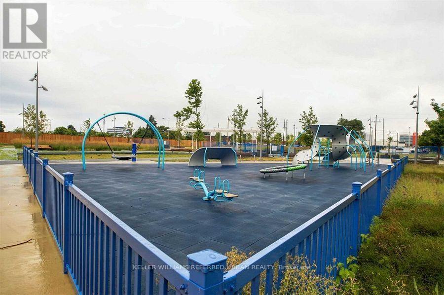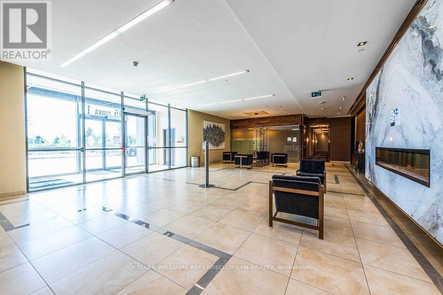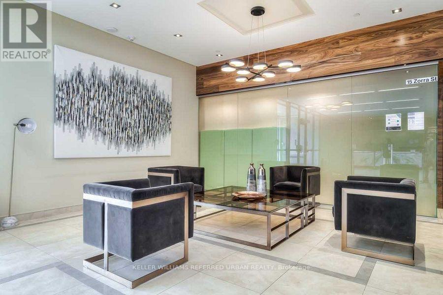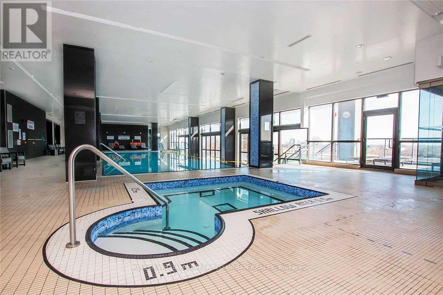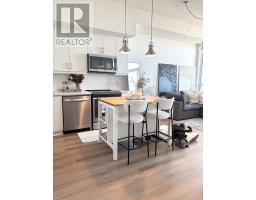2301 - 17 Zorra Street Toronto, Ontario M8Z 0C8
$2,300 Monthly
Client RemarksExperience luxury living in this stunning Lower Penthouse 1 bedroom, 1 bathroom suite! Step inside and be captivated by the soaring 10-foot smooth ceilings that exude grandeur and sophistication, creating a truly spectacular living experience. Enjoy the open concept layout perfect for modern living. The sleek kitchen features upgraded stainless steel appliances, moveable center island and custom lighting. Step onto your private balcony that extends the entire unit and take in the breathtaking unobstructed panoramic city views. Additional highlights include a front-load washer and dryer, custom roller blinds with blackout blinds in the bedroom, extra bathroom storage with three additional cabinets. Indulge in 5-star amenities: an infinity pool, state-of-the-art gym, party room, theatre, media room, and 24-hour concierge. Don't miss out on this extraordinary urban retreat! (id:50886)
Property Details
| MLS® Number | W12468510 |
| Property Type | Single Family |
| Community Name | Islington-City Centre West |
| Amenities Near By | Public Transit |
| Community Features | Pets Allowed With Restrictions |
| Features | Balcony, Carpet Free, In Suite Laundry |
| Parking Space Total | 1 |
| Pool Type | Indoor Pool |
| Structure | Deck |
| View Type | City View |
Building
| Bathroom Total | 1 |
| Bedrooms Above Ground | 1 |
| Bedrooms Total | 1 |
| Age | 6 To 10 Years |
| Amenities | Security/concierge, Exercise Centre, Party Room, Visitor Parking, Storage - Locker |
| Appliances | Blinds, Dishwasher, Dryer, Microwave, Stove, Washer, Refrigerator |
| Basement Development | Other, See Remarks |
| Basement Type | N/a (other, See Remarks) |
| Cooling Type | Central Air Conditioning |
| Exterior Finish | Concrete |
| Fire Protection | Smoke Detectors |
| Flooring Type | Vinyl, Concrete |
| Foundation Type | Concrete |
| Heating Fuel | Natural Gas |
| Heating Type | Forced Air |
| Size Interior | 500 - 599 Ft2 |
| Type | Apartment |
Parking
| Underground | |
| Garage |
Land
| Acreage | No |
| Land Amenities | Public Transit |
Rooms
| Level | Type | Length | Width | Dimensions |
|---|---|---|---|---|
| Main Level | Living Room | 5.64 m | 3.12 m | 5.64 m x 3.12 m |
| Main Level | Dining Room | 5.64 m | 3.12 m | 5.64 m x 3.12 m |
| Main Level | Kitchen | 5.64 m | 3.12 m | 5.64 m x 3.12 m |
| Main Level | Primary Bedroom | 3.1 m | 3 m | 3.1 m x 3 m |
| Main Level | Other | 3.12 m | 1.3 m | 3.12 m x 1.3 m |
Contact Us
Contact us for more information
K.j. Lork
Salesperson
www.bigcityliving.ca/
www.facebook.com/#!/kjlork
twitter.com/kjlork
156 Duncan Mill Rd Unit 1
Toronto, Ontario M3B 3N2
(416) 572-1016
(416) 572-1017
www.whykwru.ca/


