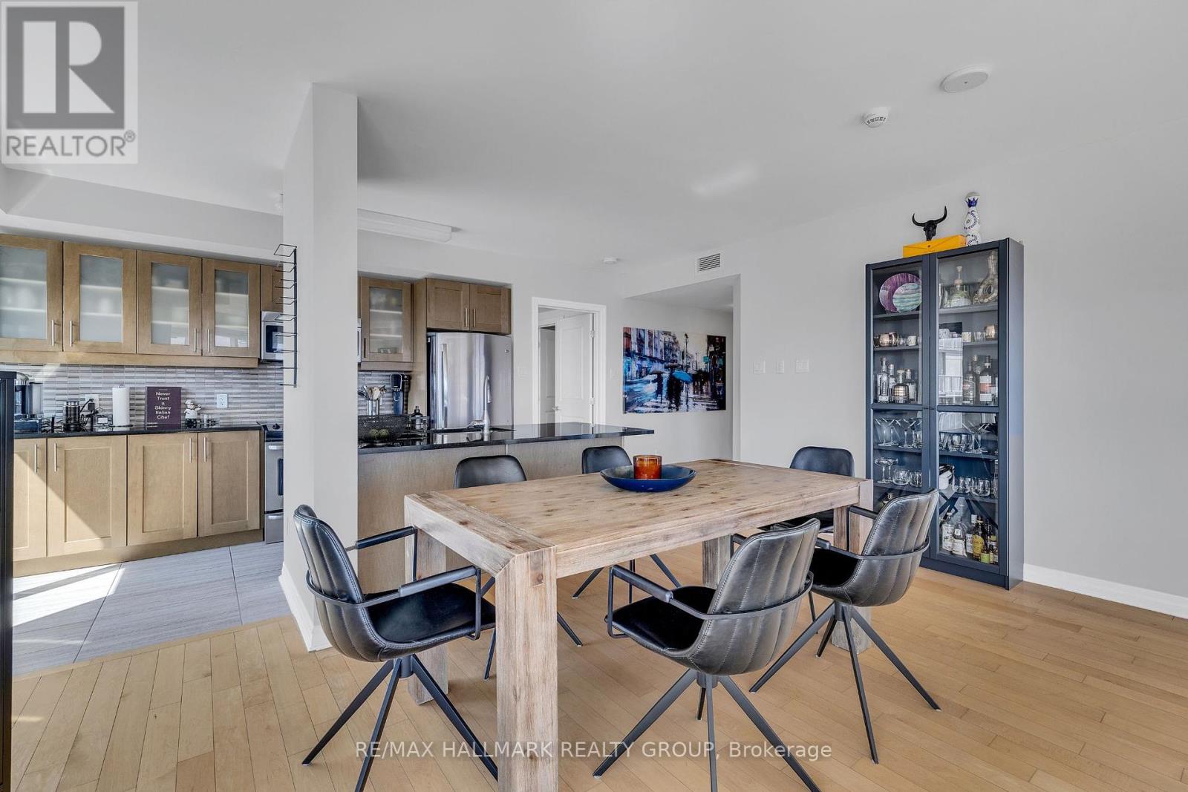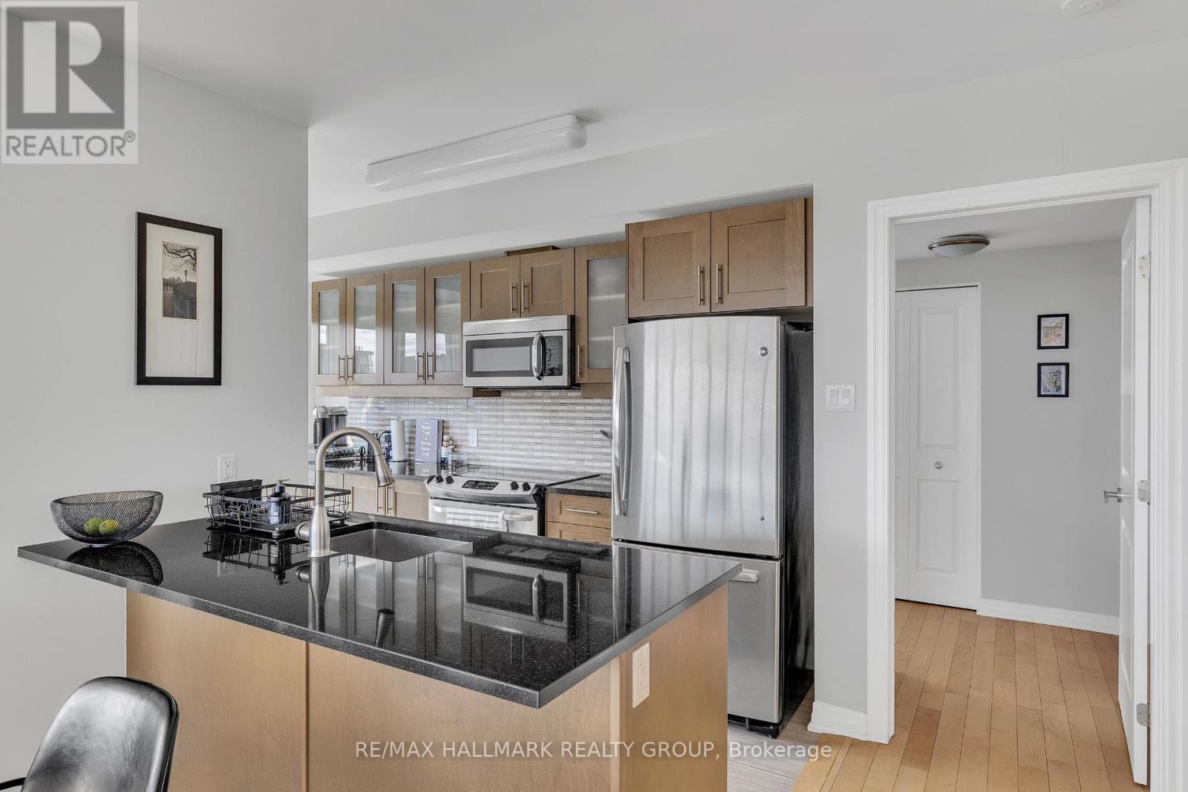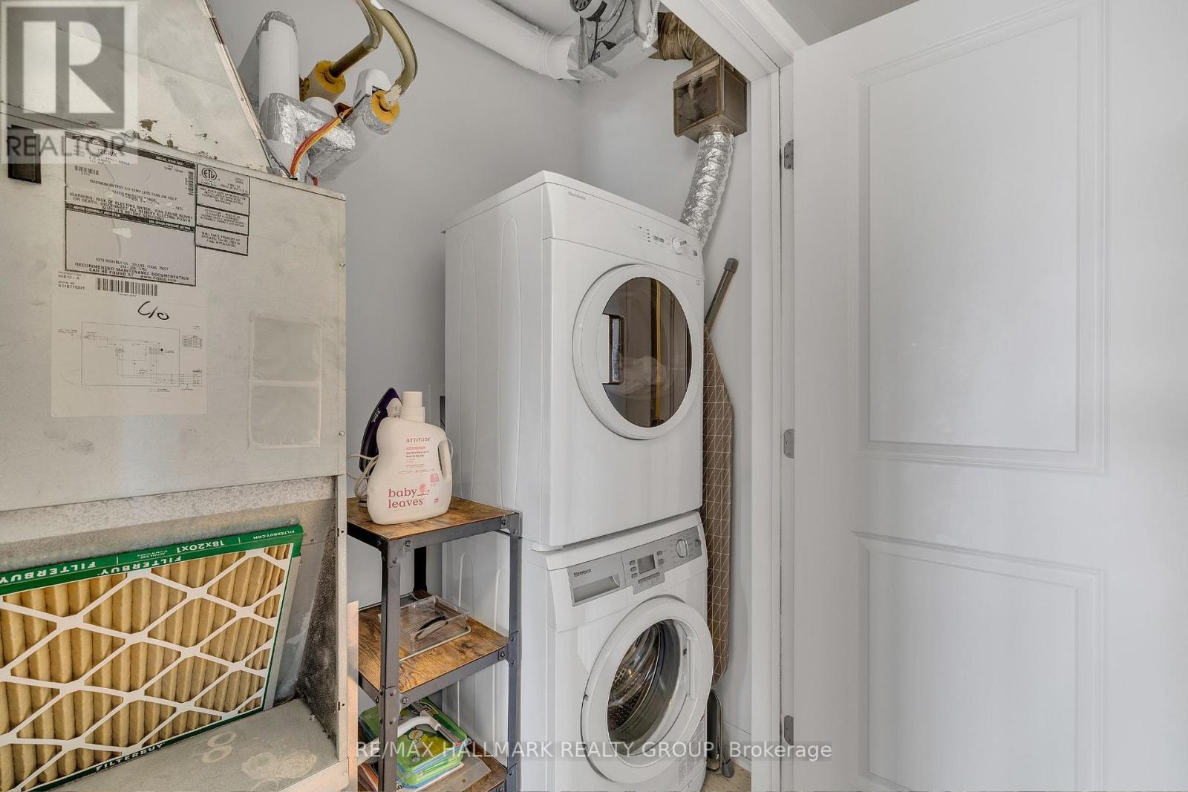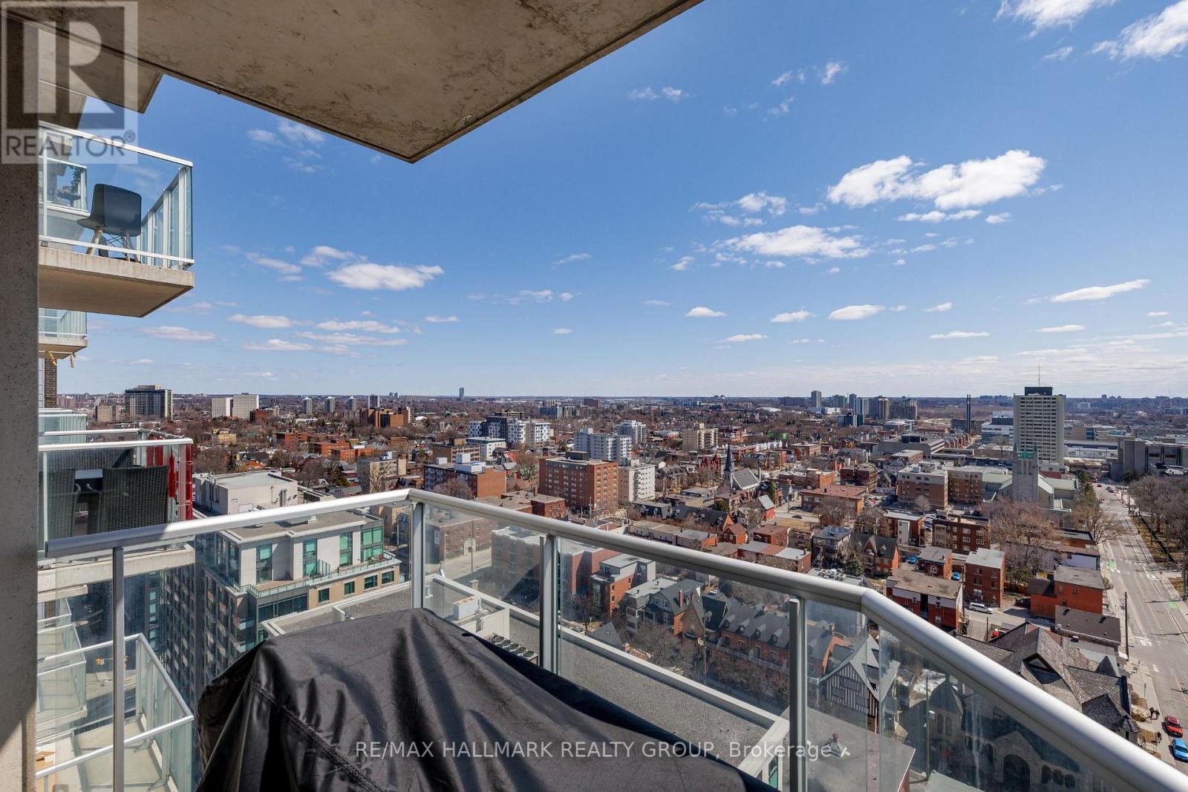2301 - 195 Besserer Street Ottawa, Ontario K1N 0B6
$729,000Maintenance, Heat, Insurance, Water
$863 Monthly
Maintenance, Heat, Insurance, Water
$863 MonthlyWelcome to Unit 2301 at 195 Besserer an impressive 2-bedroom, 2-bath condo offering over 1,200 sq.ft of beautifully designed space in the heart of downtown Ottawa. The standout feature? A jaw-dropping open-concept living and dining area wrapped in floor-to-ceiling, south-facing panoramic windows-complete with automated blinds and unbeatable natural light all day long. Whether you're hosting or relaxing, this space delivers. The sleek, modern kitchen includes an eat-up island and stainless steel appliances. Both bedrooms offer stunning views, with the primary featuring a walk in closet and ensuite. You'll also find in-unit laundry, a glass guest shower, and stylish finishes throughout. Located just steps from the University of Ottawa, the LRT, Rideau Centre, and ByWard Market with access to an indoor pool, gym, sauna, and 24/7 concierge. This is elevated downtown living at its best. (id:50886)
Property Details
| MLS® Number | X12083702 |
| Property Type | Single Family |
| Community Name | 4003 - Sandy Hill |
| Community Features | Pet Restrictions |
| Features | Elevator, Balcony, Carpet Free, In Suite Laundry |
| Parking Space Total | 1 |
Building
| Bathroom Total | 2 |
| Bedrooms Above Ground | 2 |
| Bedrooms Total | 2 |
| Amenities | Security/concierge, Exercise Centre, Separate Heating Controls, Storage - Locker |
| Appliances | Garage Door Opener Remote(s), Water Heater, Blinds, Dishwasher, Dryer, Stove, Washer, Refrigerator |
| Cooling Type | Central Air Conditioning, Ventilation System |
| Exterior Finish | Brick |
| Foundation Type | Concrete |
| Heating Fuel | Natural Gas |
| Heating Type | Forced Air |
| Size Interior | 1,200 - 1,399 Ft2 |
| Type | Apartment |
Parking
| Underground | |
| Garage |
Land
| Acreage | No |
Rooms
| Level | Type | Length | Width | Dimensions |
|---|---|---|---|---|
| Main Level | Foyer | Measurements not available | ||
| Main Level | Living Room | 4.88 m | 7.75 m | 4.88 m x 7.75 m |
| Main Level | Kitchen | 2.18 m | 2.29 m | 2.18 m x 2.29 m |
| Main Level | Den | 2.29 m | 1.98 m | 2.29 m x 1.98 m |
| Main Level | Bathroom | Measurements not available | ||
| Main Level | Primary Bedroom | 3.12 m | 3.51 m | 3.12 m x 3.51 m |
| Main Level | Bedroom 2 | 3.71 m | 3.12 m | 3.71 m x 3.12 m |
https://www.realtor.ca/real-estate/28169220/2301-195-besserer-street-ottawa-4003-sandy-hill
Contact Us
Contact us for more information
Reed Allen
Salesperson
www.newpurveyors.com/
344 O'connor Street
Ottawa, Ontario K2P 1W1
(613) 563-1155
(613) 563-8710
Matt Richling
Salesperson
www.newpurveyors.com/
344 O'connor Street
Ottawa, Ontario K2P 1W1
(613) 563-1155
(613) 563-8710



































































