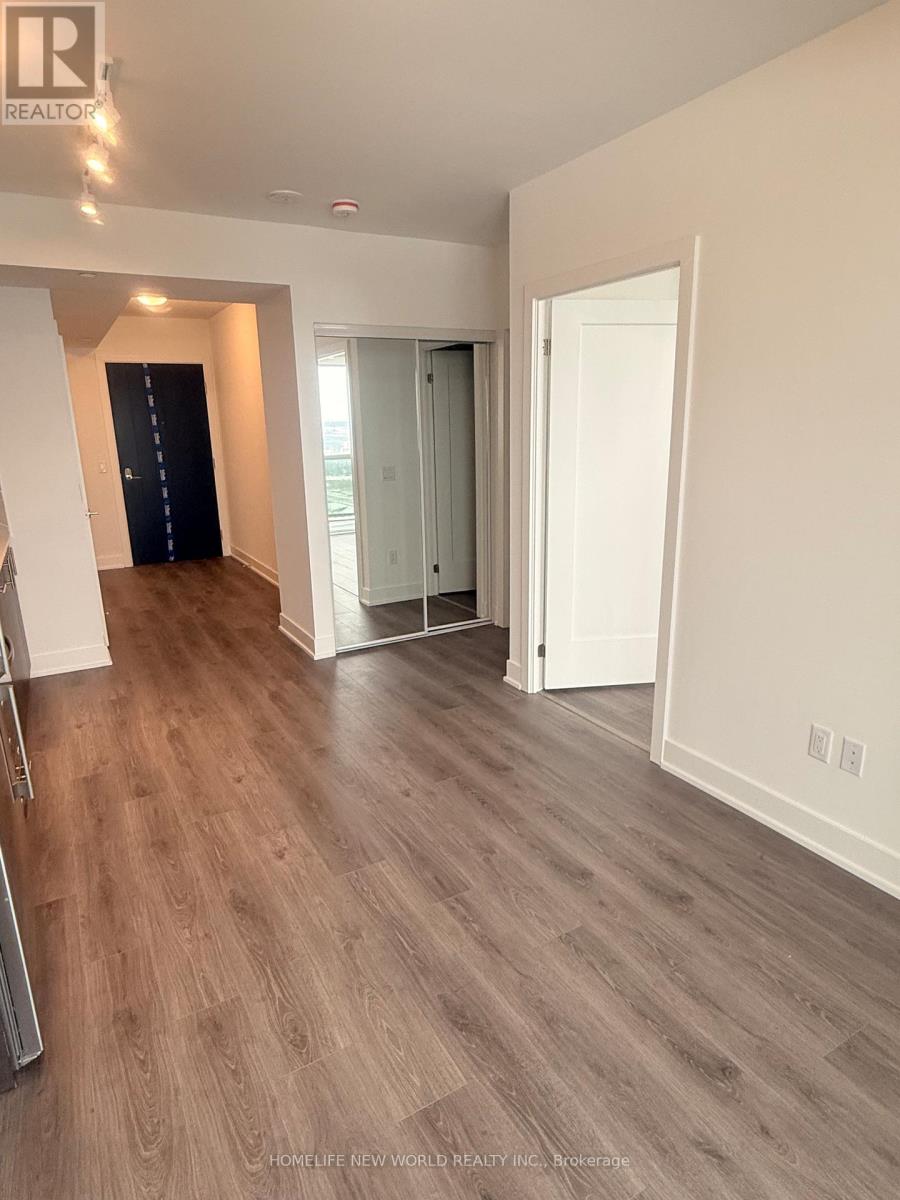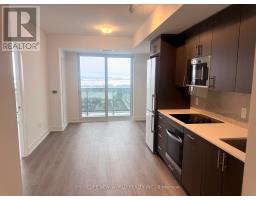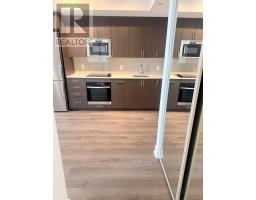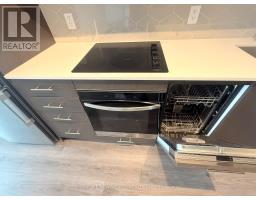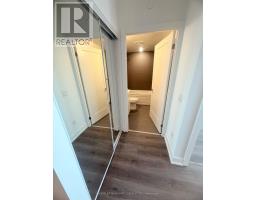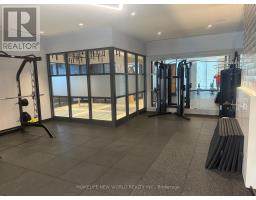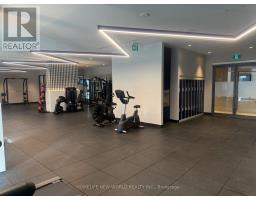2301 - 2545 Simcoe Street N Oshawa, Ontario L1L 0W3
$1,925 Monthly
Brand new UC Towers 2 High Floor Unobstructed View South ViewNever Live In Open Concept Layout,1 Bedroom + Den With Walk out to Balcony from Living/dining room and Bedroom.Laminate Flooring thru Out,Modern Kitchen With Quartz Countertops,Bright Unit with nFloor to Ceiling Windows,24/7 Concierge,State of the Art Gym, Billiard,Meeting & Games room,Close To Shopping Centre,Steps to Durham Rapid transit,Close to Durham College,Ontario Tech University (id:50886)
Property Details
| MLS® Number | E12157468 |
| Property Type | Single Family |
| Community Name | Windfields |
| Community Features | Pet Restrictions |
| Features | Balcony, Carpet Free, In Suite Laundry |
| Parking Space Total | 1 |
Building
| Bathroom Total | 1 |
| Bedrooms Above Ground | 1 |
| Bedrooms Below Ground | 1 |
| Bedrooms Total | 2 |
| Amenities | Storage - Locker |
| Appliances | Cooktop, Dishwasher, Microwave, Washer |
| Cooling Type | Central Air Conditioning |
| Exterior Finish | Concrete |
| Flooring Type | Laminate |
| Heating Fuel | Natural Gas |
| Heating Type | Forced Air |
| Size Interior | 500 - 599 Ft2 |
| Type | Apartment |
Parking
| Underground | |
| Garage |
Land
| Acreage | No |
Rooms
| Level | Type | Length | Width | Dimensions |
|---|---|---|---|---|
| Flat | Living Room | 8.54 m | 6.5 m | 8.54 m x 6.5 m |
| Flat | Dining Room | 8.54 m | 6.5 m | 8.54 m x 6.5 m |
| Flat | Kitchen | 8 m | 6.5 m | 8 m x 6.5 m |
| Flat | Bedroom | 8.54 m | 6.3 m | 8.54 m x 6.3 m |
| Flat | Den | 6.5 m | 6.8 m | 6.5 m x 6.8 m |
https://www.realtor.ca/real-estate/28332378/2301-2545-simcoe-street-n-oshawa-windfields-windfields
Contact Us
Contact us for more information
Darwin Tani
Salesperson
www.darwintani.com/
201 Consumers Rd., Ste. 205
Toronto, Ontario M2J 4G8
(416) 490-1177
(416) 490-1928
www.homelifenewworld.com/






