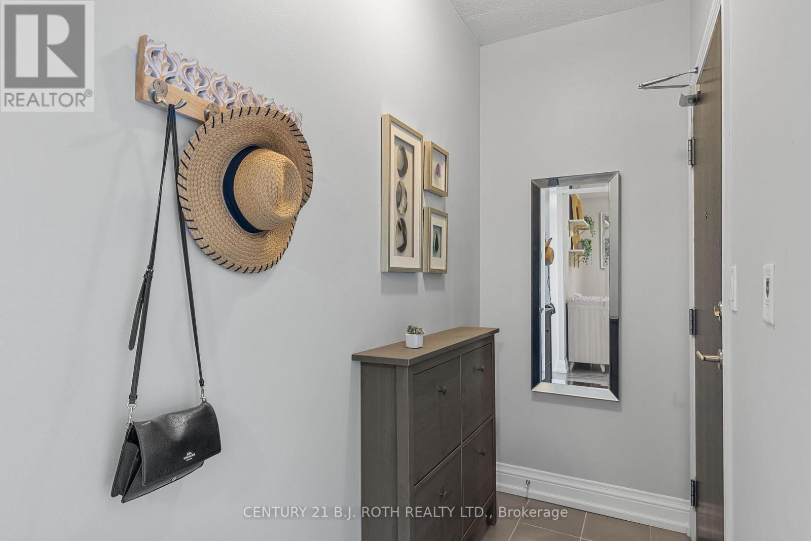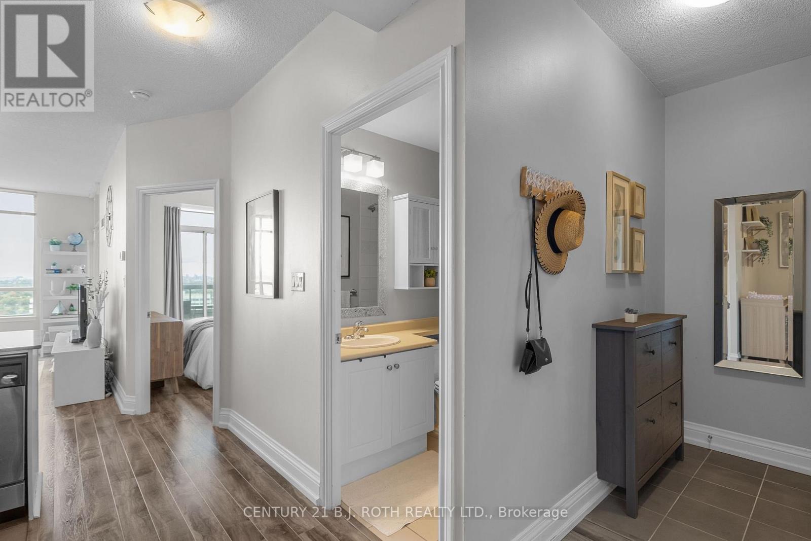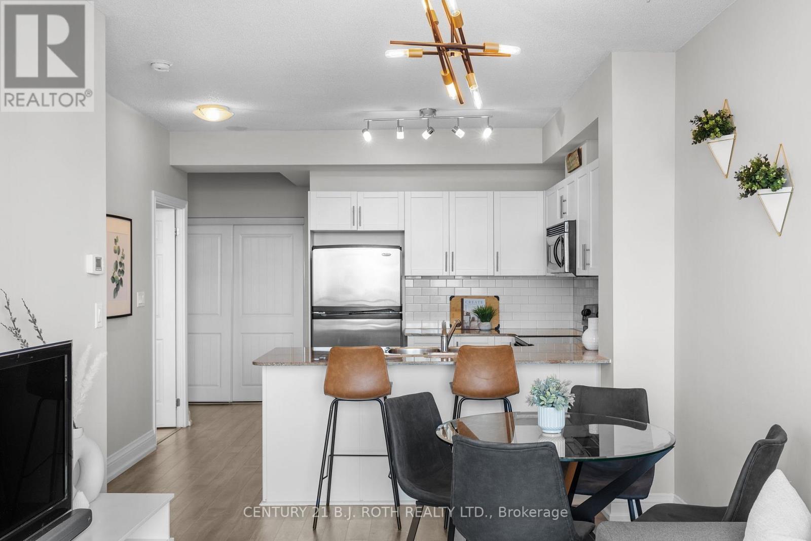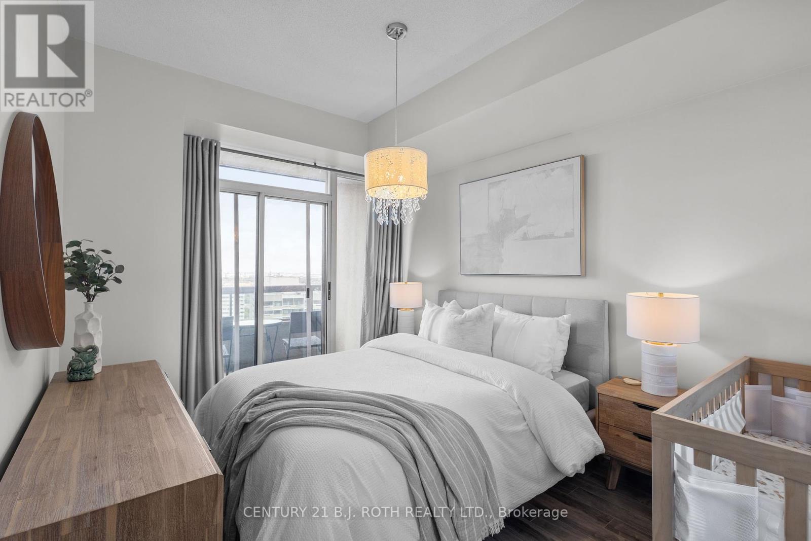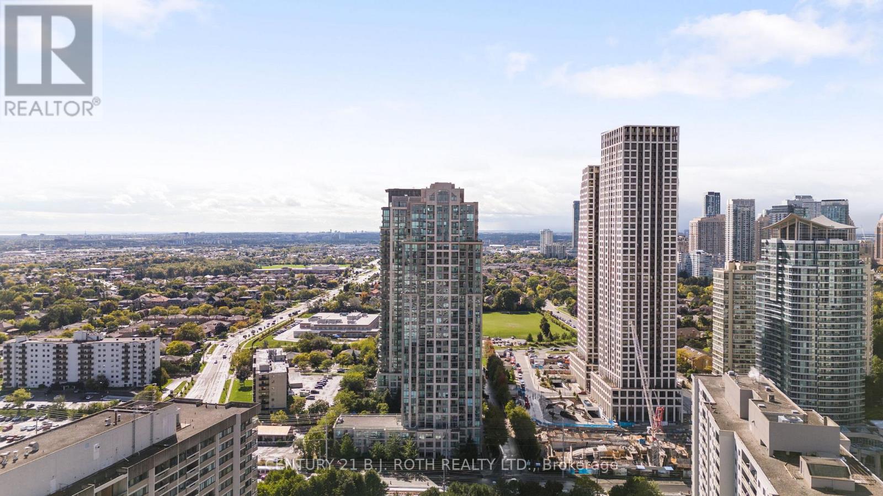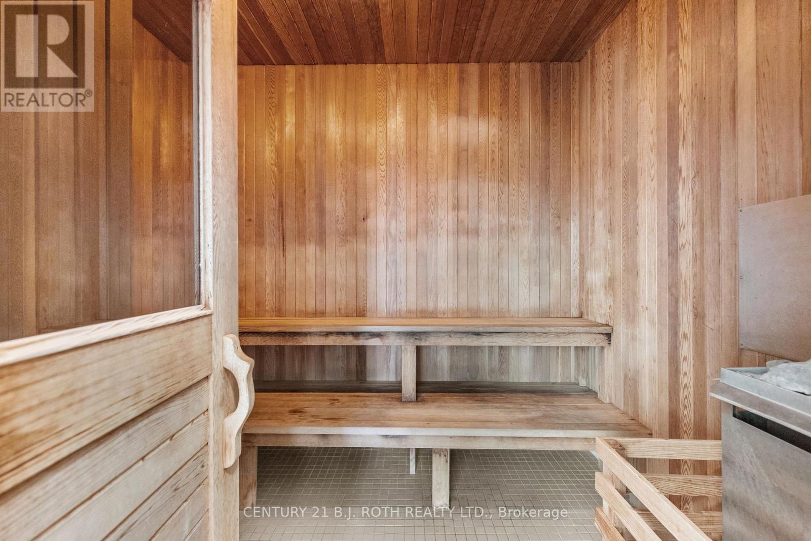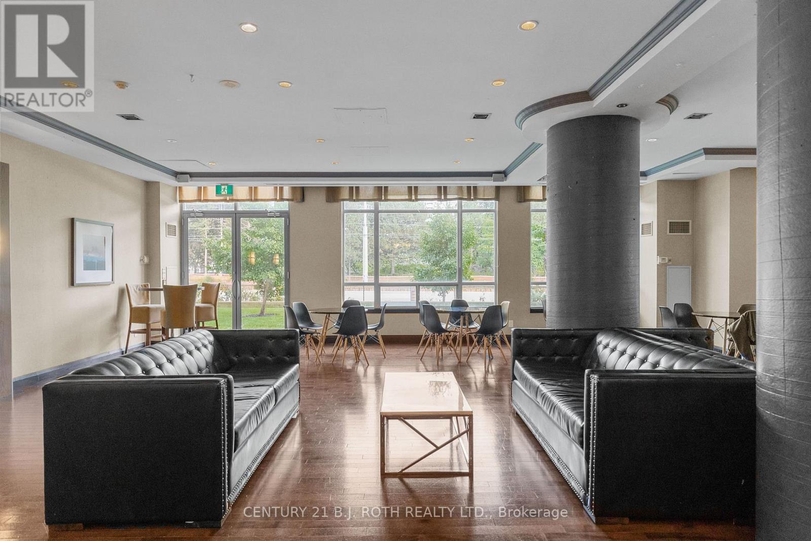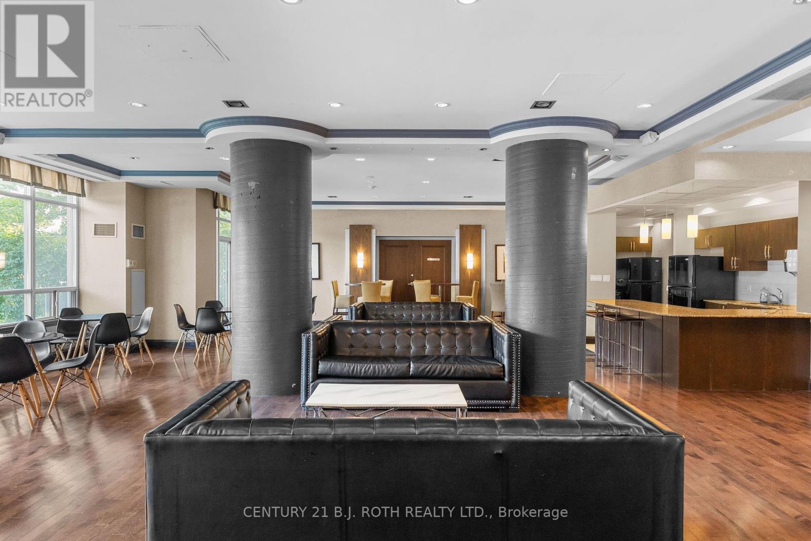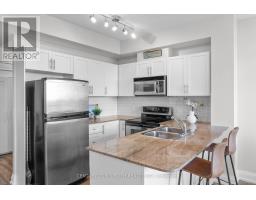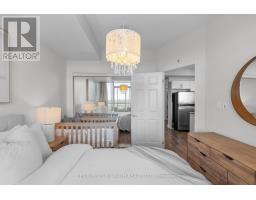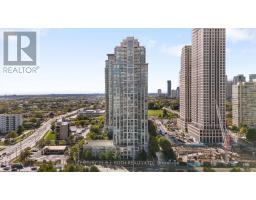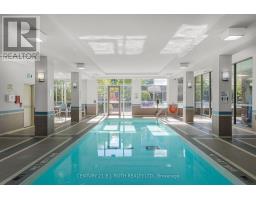2301 - 3504 Hurontario Street Mississauga, Ontario L5B 0B9
$529,900Maintenance, Heat, Electricity, Water, Insurance, Parking
$636.30 Monthly
Maintenance, Heat, Electricity, Water, Insurance, Parking
$636.30 MonthlyWelcome to this stunning 1-bedroom plus den condo, where every detail has been thoughtfully upgraded to offer a perfect blend of style and comfort. This home offers a spacious foyer, large closets, an open-concept layout with upgraded laminate flooring throughout, including in the spacious primary bedroom and versatile den. The den provides ample space, making it ideal for use as a home office or an additional room. The kitchen features stainless steel appliances, sleek granite countertops, and a stylish subway tile backsplash. Unwind on your private balcony, where you'll enjoy breathtaking, unobstructed views of the city. This Amacon-built condo also boasts an array of top-tier amenities, including a pool, sauna, jacuzzi, gym, party room, game room, theater, and library everything you need for a luxurious lifestyle. Located just a 5-minute drive or a 15-minute walk from Square One, you'll have easy access to shopping, dining, and entertainment, all while enjoying the tranquility of this incredible home. Not to mention that this is located minutes off the highway! Don't miss the opportunity to make this beautiful, well-maintained condo your own! (id:50886)
Property Details
| MLS® Number | W10407873 |
| Property Type | Single Family |
| Community Name | City Centre |
| AmenitiesNearBy | Hospital, Place Of Worship, Public Transit, Schools |
| CommunityFeatures | Pet Restrictions, Community Centre |
| Features | Balcony, In Suite Laundry |
| ParkingSpaceTotal | 1 |
| PoolType | Indoor Pool |
Building
| BathroomTotal | 1 |
| BedroomsAboveGround | 1 |
| BedroomsBelowGround | 1 |
| BedroomsTotal | 2 |
| Amenities | Security/concierge, Exercise Centre, Recreation Centre, Party Room, Storage - Locker |
| Appliances | Water Heater, Intercom, Dishwasher, Dryer, Refrigerator, Stove, Window Coverings |
| CoolingType | Central Air Conditioning |
| ExteriorFinish | Concrete |
| HeatingFuel | Natural Gas |
| HeatingType | Forced Air |
| SizeInterior | 599.9954 - 698.9943 Sqft |
| Type | Apartment |
Parking
| Underground |
Land
| Acreage | No |
| LandAmenities | Hospital, Place Of Worship, Public Transit, Schools |
Rooms
| Level | Type | Length | Width | Dimensions |
|---|---|---|---|---|
| Main Level | Foyer | 3.76 m | 1.37 m | 3.76 m x 1.37 m |
| Main Level | Den | 2.41 m | 2.39 m | 2.41 m x 2.39 m |
| Main Level | Laundry Room | 2.16 m | 0.89 m | 2.16 m x 0.89 m |
| Main Level | Kitchen | 3.78 m | 2.95 m | 3.78 m x 2.95 m |
| Main Level | Dining Room | 3.48 m | 2.08 m | 3.48 m x 2.08 m |
| Main Level | Living Room | 3.1 m | 3.35 m | 3.1 m x 3.35 m |
| Main Level | Bedroom | 3 m | 4.22 m | 3 m x 4.22 m |
Interested?
Contact us for more information
Alex Elieff
Salesperson
355 Bayfield Street # B & 5, 106299 & 100088
Barrie, Ontario L4M 3C3
Sandrine Rubezius
Salesperson
355 Bayfield Street # B & 5, 106299 & 100088
Barrie, Ontario L4M 3C3


