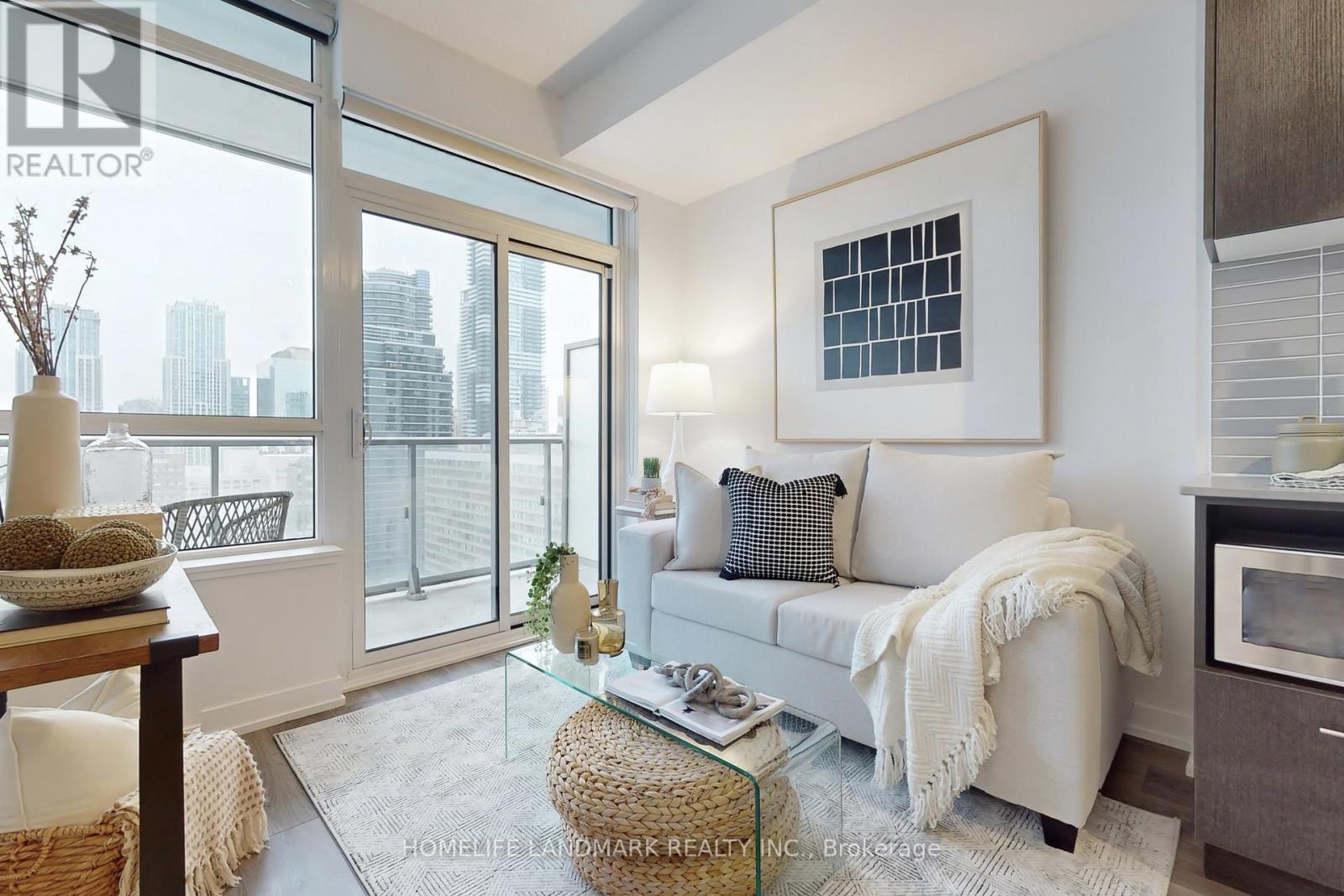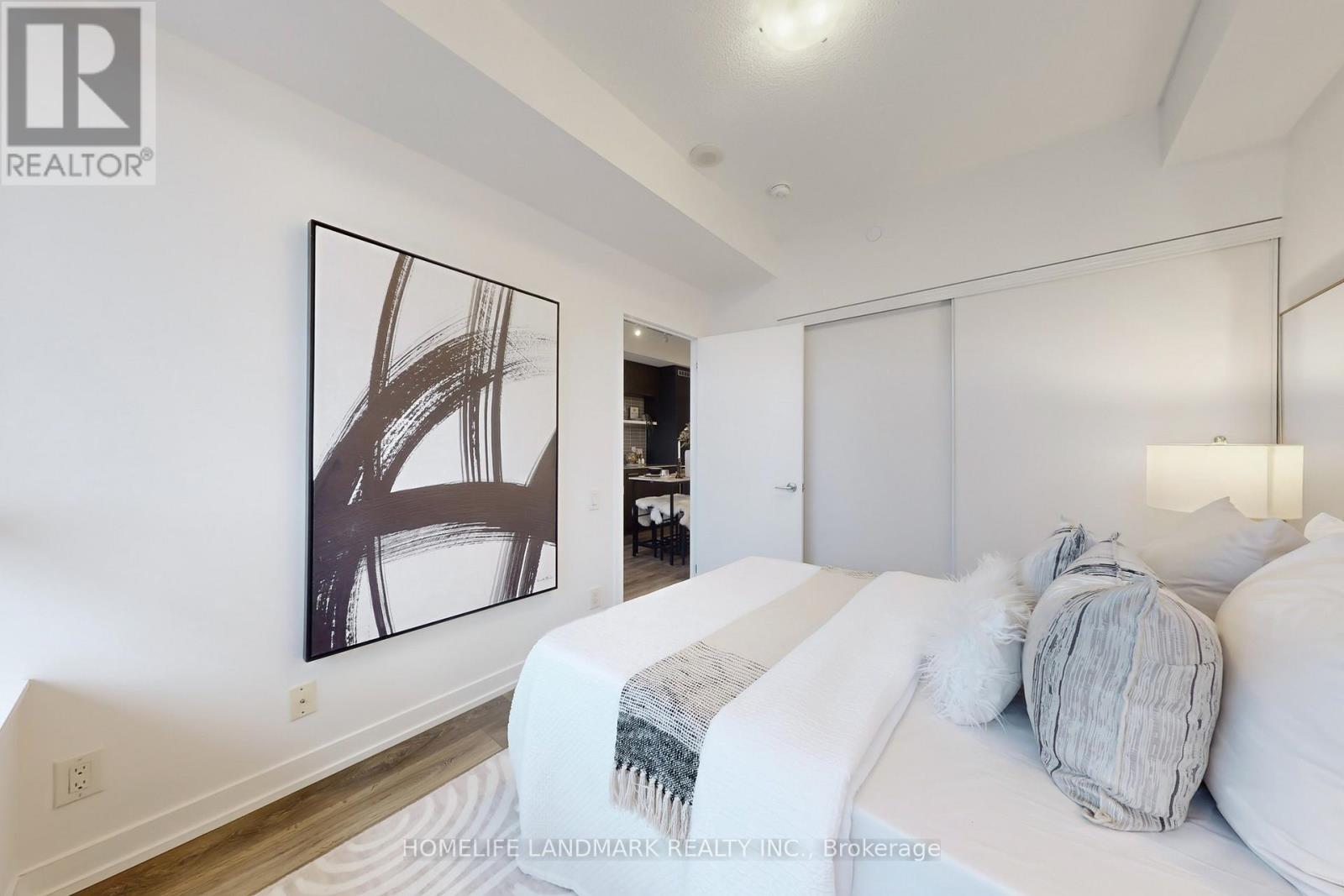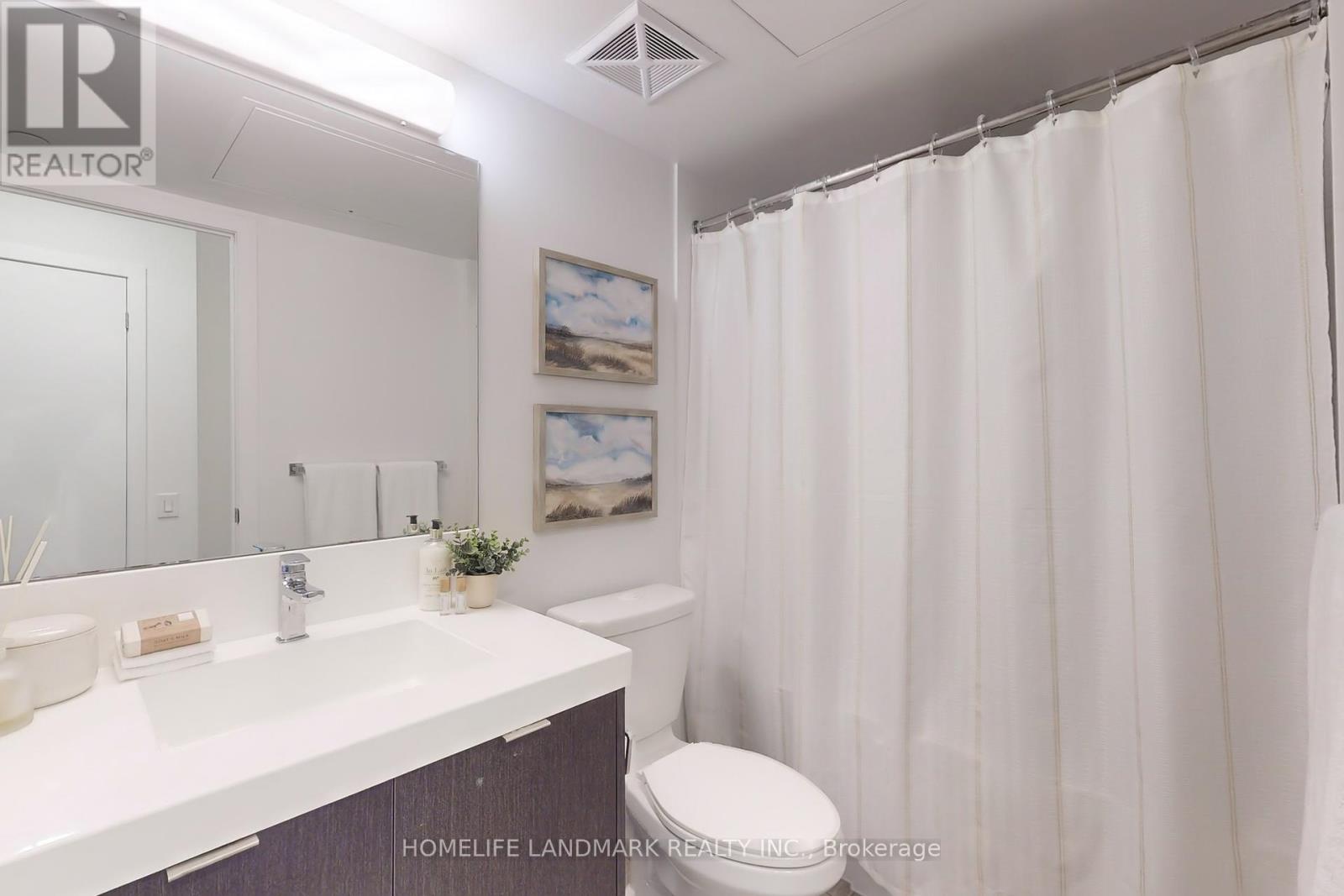2301 - 365 Church Street Toronto, Ontario M5B 0B5
$538,000Maintenance, Water, Common Area Maintenance, Insurance
$540.16 Monthly
Maintenance, Water, Common Area Maintenance, Insurance
$540.16 MonthlyLocated in The Heart of Downtown Toronto, This Sleek 1+ Den Condo Offers The Perfect Balance of Comfort and Convenience. The Open-Concept Design Maximizes Space, with A Spacious Living Area Perfect for Relaxation or Entertaining. The Den Provides A Versatile Space Ideal for A Home Office or Cozy Guest Room. Large Windows Flood The Unit with Natural Light, While The Modern Kitchen, Featuring B/I Appliances and Sleek Finishes, Makes Meal Prep A Breeze. Steps from The Bustling Shops, Restaurants, Schools (Ryerson University and University of Toronto) and Entertainment Options of Downtown, as Well as Public Transit & Subway Station, This Condo Offers Ultimate Convenience. Enjoy Building Amenities like A Fitness Centre, Party Room, Concierge Service and Visitor Parking. (id:50886)
Property Details
| MLS® Number | C11950815 |
| Property Type | Single Family |
| Community Name | Church-Yonge Corridor |
| Community Features | Pet Restrictions |
| Features | Balcony, Carpet Free, In Suite Laundry |
Building
| Bathroom Total | 1 |
| Bedrooms Above Ground | 1 |
| Bedrooms Below Ground | 1 |
| Bedrooms Total | 2 |
| Amenities | Security/concierge, Exercise Centre, Party Room, Visitor Parking |
| Appliances | Dishwasher, Dryer, Microwave, Range, Refrigerator, Stove, Washer, Window Coverings |
| Cooling Type | Central Air Conditioning |
| Exterior Finish | Concrete |
| Flooring Type | Laminate |
| Heating Fuel | Natural Gas |
| Heating Type | Forced Air |
| Size Interior | 500 - 599 Ft2 |
| Type | Apartment |
Parking
| Underground |
Land
| Acreage | No |
Rooms
| Level | Type | Length | Width | Dimensions |
|---|---|---|---|---|
| Flat | Living Room | 2.79 m | 2.49 m | 2.79 m x 2.49 m |
| Flat | Dining Room | 2.62 m | 3.38 m | 2.62 m x 3.38 m |
| Flat | Kitchen | 2.62 m | 3.38 m | 2.62 m x 3.38 m |
| Flat | Primary Bedroom | 2.79 m | 3.15 m | 2.79 m x 3.15 m |
| Flat | Den | 1.83 m | 2.03 m | 1.83 m x 2.03 m |
Contact Us
Contact us for more information
Helen Xie
Broker
helenxhousing.com
www.facebook.com/pages/category/Real-Estate/Helenxhousing-644323875900936/
7240 Woodbine Ave Unit 103
Markham, Ontario L3R 1A4
(905) 305-1600
(905) 305-1609
www.homelifelandmark.com/













































