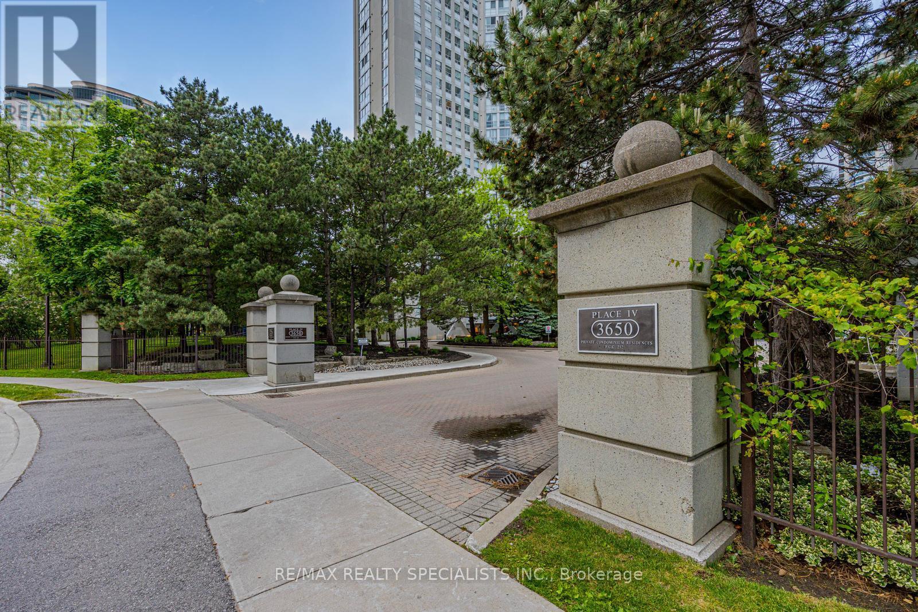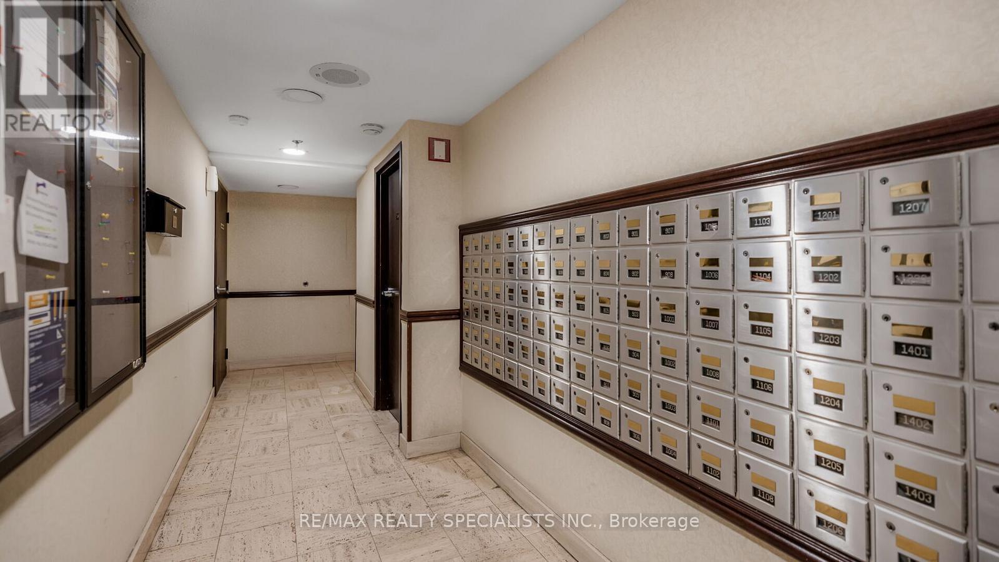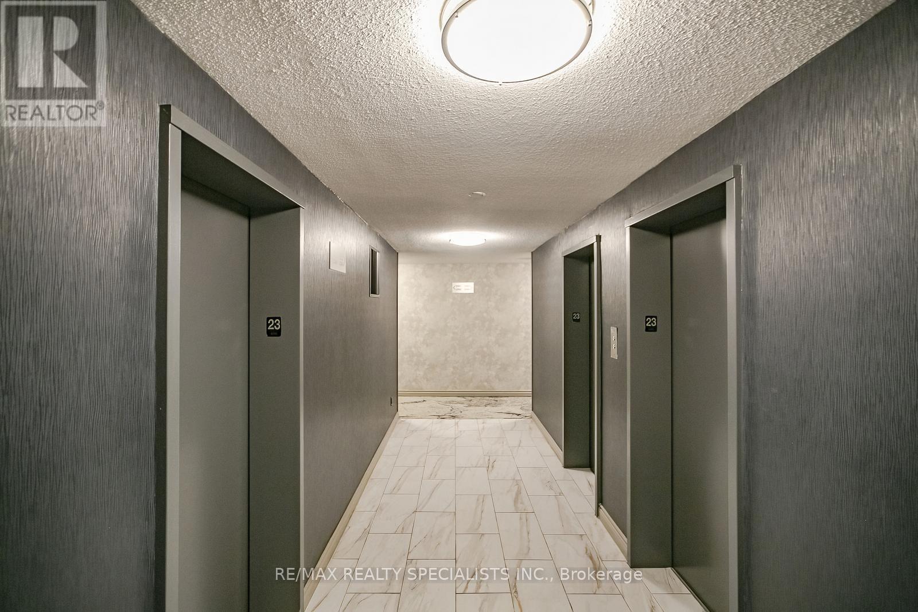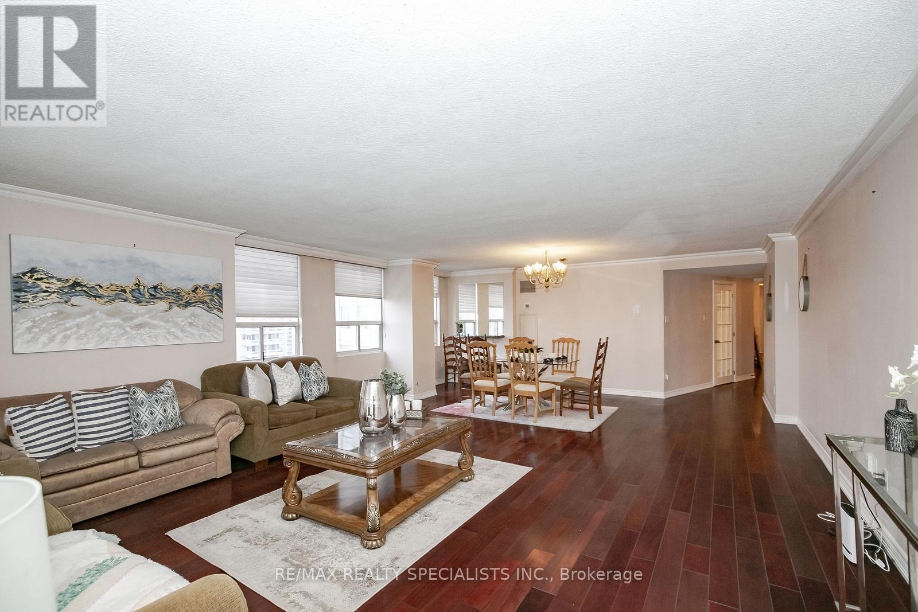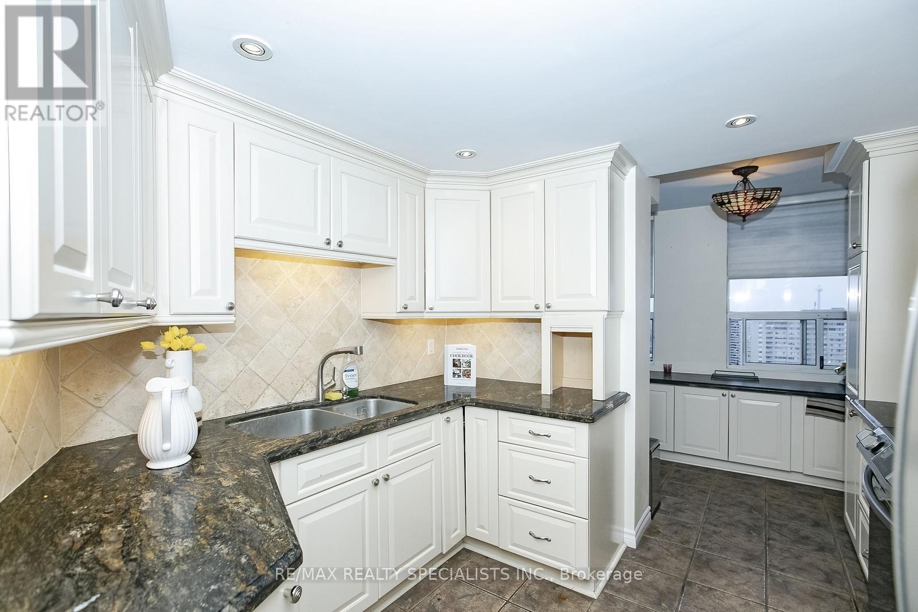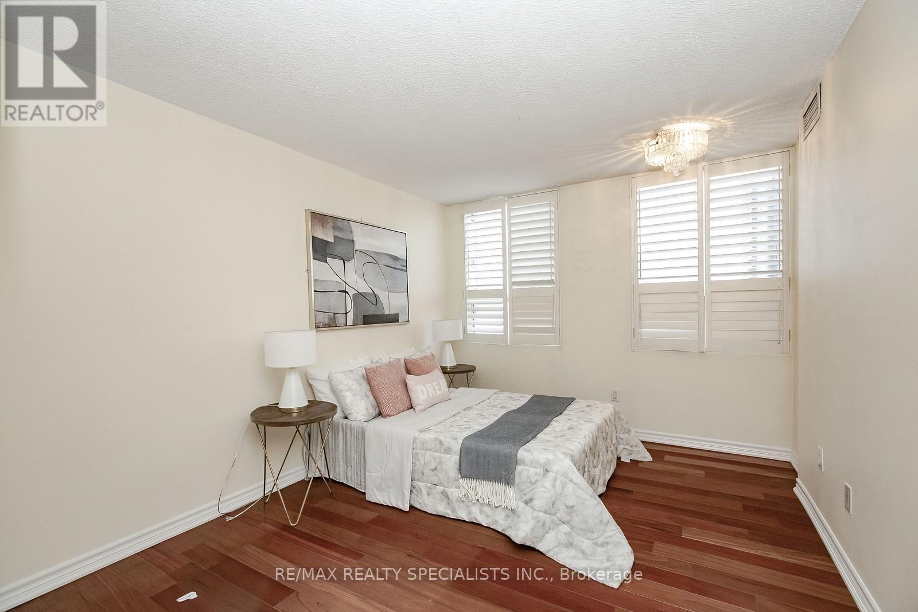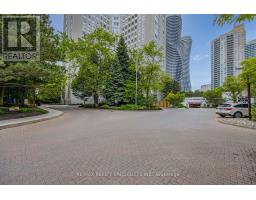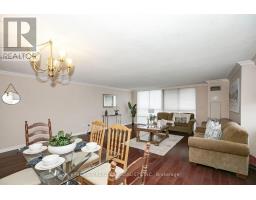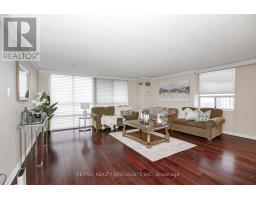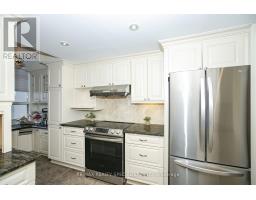2301 - 3650 Kaneff Crescent Mississauga, Ontario L5A 4A1
$699,000Maintenance, Heat, Electricity, Water, Cable TV, Common Area Maintenance, Insurance, Parking
$1,498.25 Monthly
Maintenance, Heat, Electricity, Water, Cable TV, Common Area Maintenance, Insurance, Parking
$1,498.25 MonthlyWelcome to 3650 Kaneff Cres unit 2301. A very spacious unit with a view of Lake Ontario, CN Tower, Downtown Toronto, and Mississauga City Center. 1,682 sq ft of living space. Penalty of space to live and storage. 2 under ground parking space and locker in parking level + spacious storage room inside the unit. Features Open Concept living room, dining room. 3 bedrooms, 2 full bathrooms and it is carpet free. The kitchen is fully renovated with a breakfast bar, Granite countertops, backsplash, and stainless-steel appliances. Huge primary bedroom with floor-to-ceiling window, walk-in closet, and 3-piece ensuite bathroom with quartz counter vanity. Main 3-piece bathroom with quartz counter vanity. Ensuite Laundry Room & Storage Room with shelves. Hardwood flooring in living & dining room. The building features 24hrs concierge, indoor pool, gym, party room, games room, tennis court, Private Garden, Guest Suite, and visitor parking. Condo fees INCLUDES ALL UTILITIES (water, electricity, heat, cable, Internet, AC, Building Insurance) and amenities (WORRY FREE LIVING). Easy access to all highways, close to Square One Mall, Kariya Park, and YMCA. Upcoming LRT on Hurontario, Cooksville GO & QEW is just a few minutes away. This unit is filled with lots of Sunlight and a clear view of the city skyline, and the area is family-friendly with lots of parks - Pharmacies, Restaurants & Stores within walking distance. **** EXTRAS **** 2 CAR PARKING, 2 STORAGE ROOMS. (id:50886)
Property Details
| MLS® Number | W11949691 |
| Property Type | Single Family |
| Community Name | Mississauga Valleys |
| Community Features | Pets Not Allowed |
| Parking Space Total | 2 |
Building
| Bathroom Total | 2 |
| Bedrooms Above Ground | 3 |
| Bedrooms Total | 3 |
| Appliances | Dishwasher, Dryer, Refrigerator, Stove, Washer |
| Cooling Type | Central Air Conditioning |
| Exterior Finish | Brick |
| Flooring Type | Hardwood, Ceramic |
| Heating Fuel | Natural Gas |
| Heating Type | Forced Air |
| Size Interior | 1,600 - 1,799 Ft2 |
| Type | Apartment |
Parking
| Underground |
Land
| Acreage | No |
Rooms
| Level | Type | Length | Width | Dimensions |
|---|---|---|---|---|
| Main Level | Living Room | 5.89 m | 4.34 m | 5.89 m x 4.34 m |
| Main Level | Dining Room | 5.89 m | 4.34 m | 5.89 m x 4.34 m |
| Main Level | Kitchen | 5.45 m | 3.17 m | 5.45 m x 3.17 m |
| Main Level | Primary Bedroom | 4.69 m | 4.64 m | 4.69 m x 4.64 m |
| Main Level | Bedroom 2 | 3.75 m | 3.05 m | 3.75 m x 3.05 m |
| Main Level | Bedroom 3 | 3.99 m | 3.07 m | 3.99 m x 3.07 m |
| Main Level | Utility Room | 2.29 m | 1.53 m | 2.29 m x 1.53 m |
| Main Level | Laundry Room | 1.68 m | 1.68 m | 1.68 m x 1.68 m |
Contact Us
Contact us for more information
Partap Singh Bhatti
Salesperson
www.partapbhatti.com/
490 Bramalea Road Suite 400
Brampton, Ontario L6T 0G1
(905) 456-3232
(905) 455-7123



