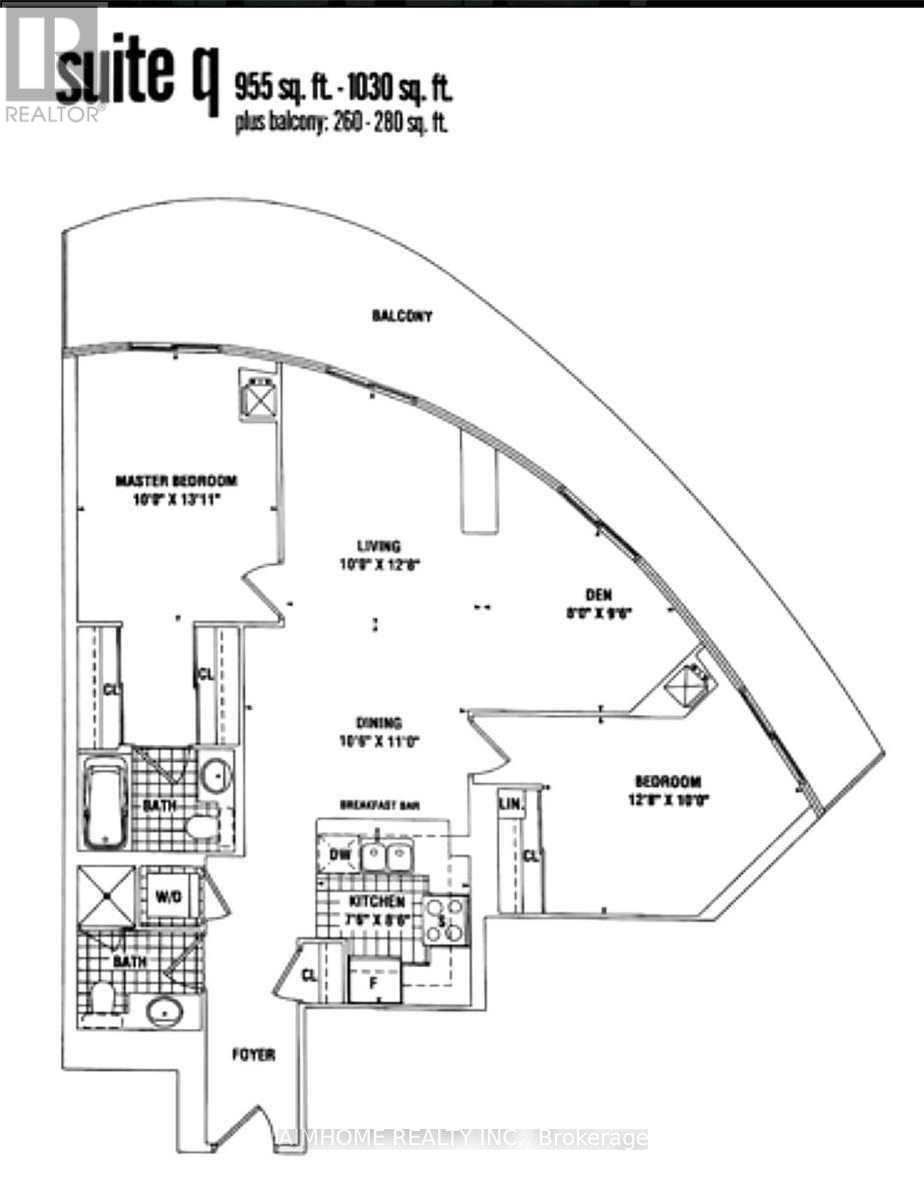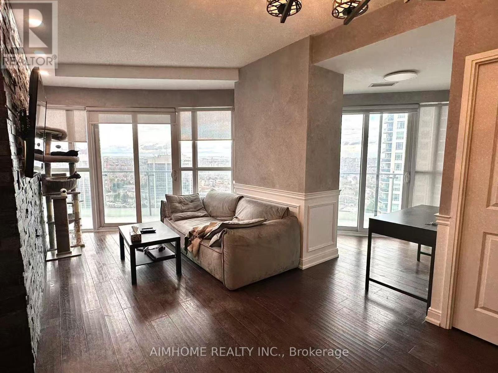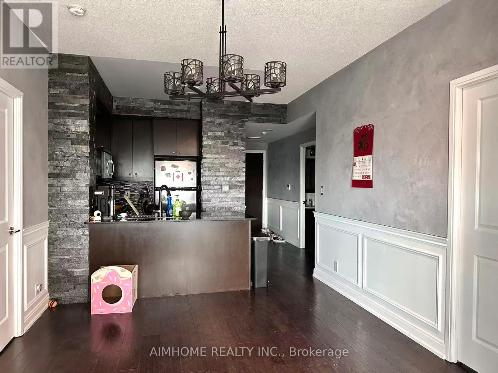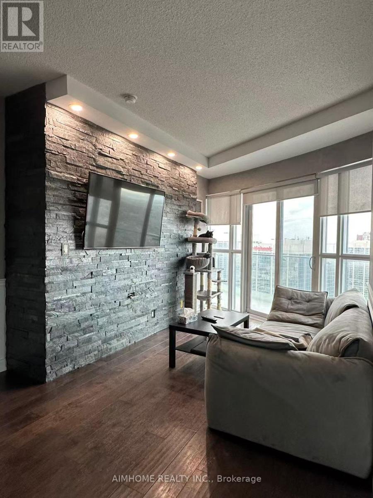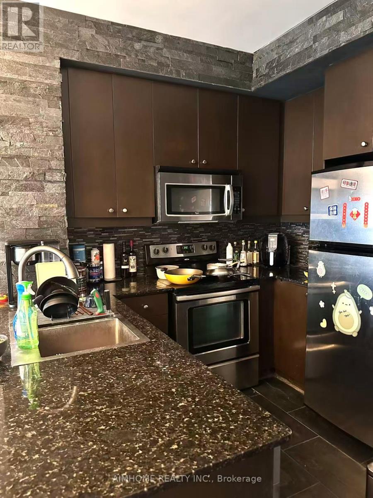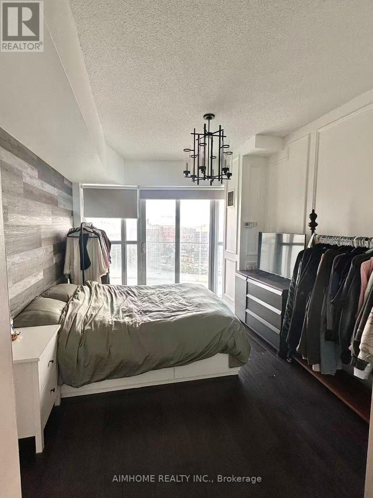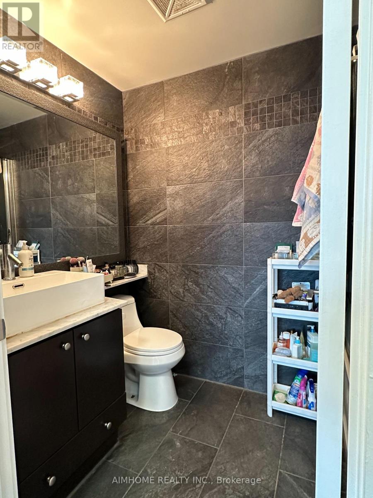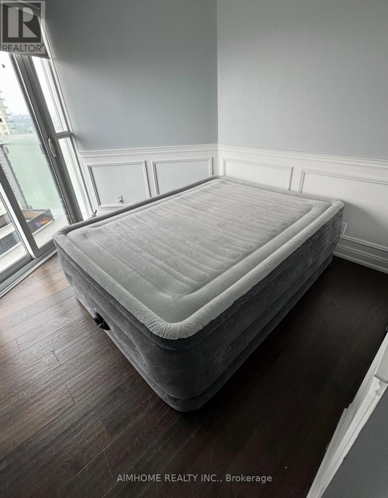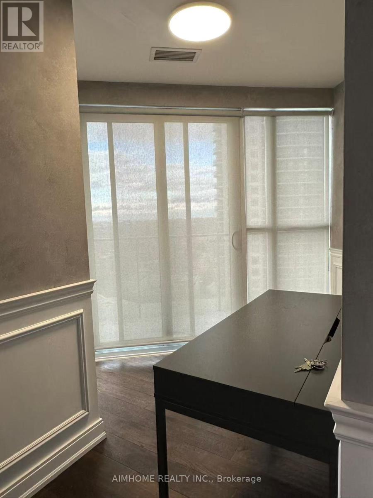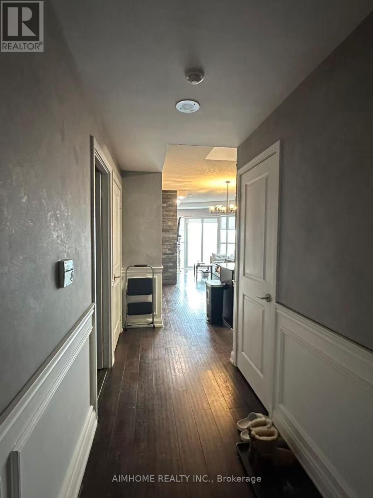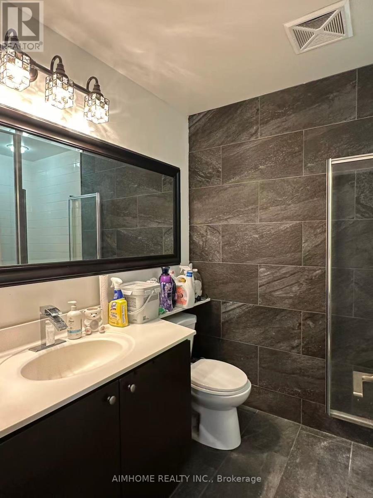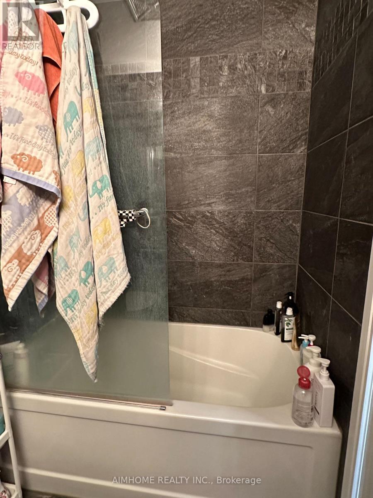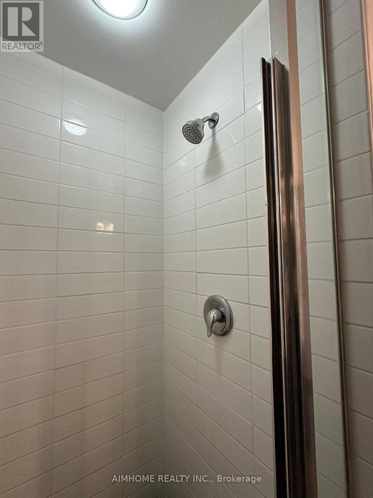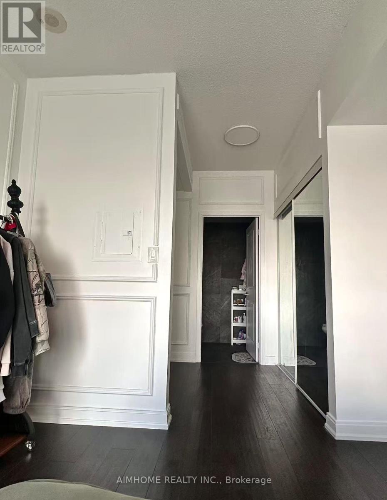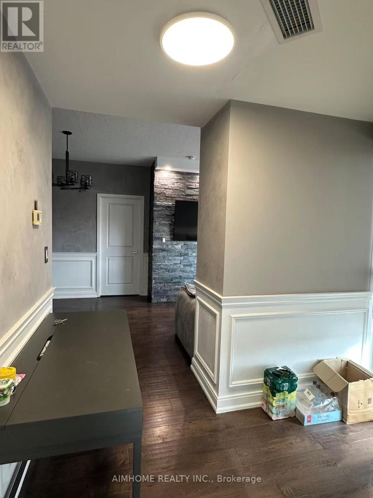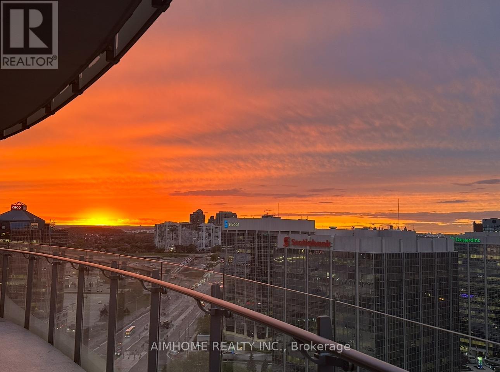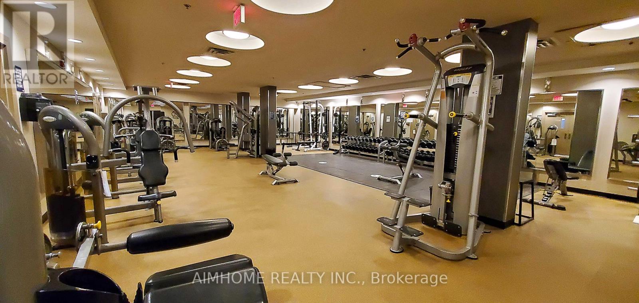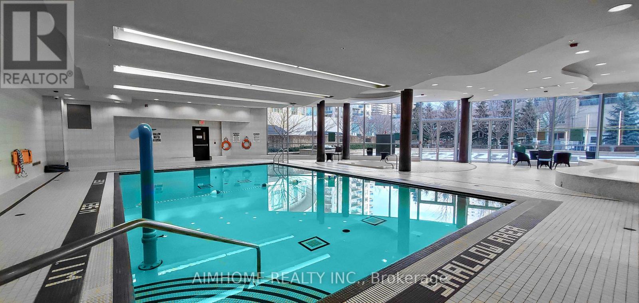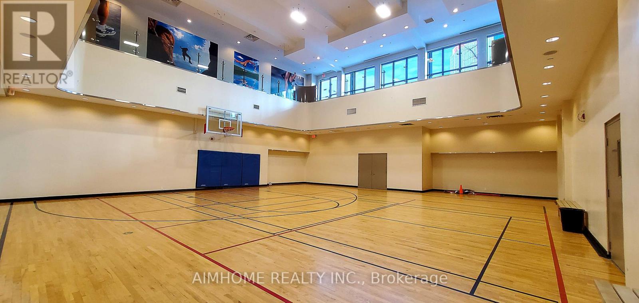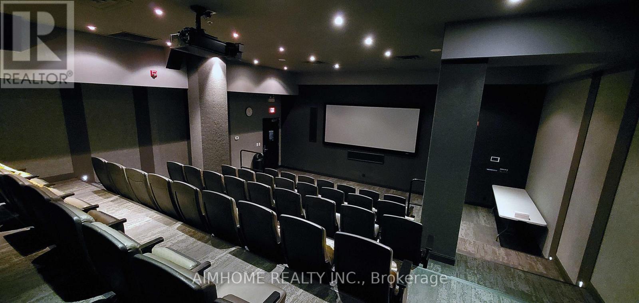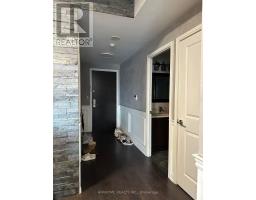2301 - 50 Absolute Avenue Mississauga, Ontario L4Z 0A8
$2,900 Monthly
*Available from December 22, 2025* One of the largest, most coveted floor plans at the iconic Absolute World towers offering over 950 sq ft of living space plus a wrap-around balcony. Enjoy Renovated and No-Carpet 2 Beds+Den W/Surrounding Balcony, 4 Sliding Doors Accessed To The Balcony, Beautiful Creek View & Lake View. Engineered Hardwood Floor & Wainscoting Thru-Out. Amazing Location Across From Square One Mall. Fancy Chandeliers, Custom Stone Wall W/Pot Lights. Steps To Sheridan College, Celebration Square, Library & Everything. Minutes To 403, 401. One parking included, unfurnished. (id:50886)
Property Details
| MLS® Number | W12543830 |
| Property Type | Single Family |
| Community Name | City Centre |
| Amenities Near By | Hospital, Park, Public Transit, Schools |
| Community Features | Pets Allowed With Restrictions, School Bus |
| Features | Balcony, Carpet Free |
| Parking Space Total | 1 |
| Pool Type | Indoor Pool |
Building
| Bathroom Total | 2 |
| Bedrooms Above Ground | 2 |
| Bedrooms Below Ground | 1 |
| Bedrooms Total | 3 |
| Age | 6 To 10 Years |
| Amenities | Security/concierge, Exercise Centre, Party Room, Visitor Parking |
| Appliances | Dishwasher, Dryer, Stove, Washer, Window Coverings, Refrigerator |
| Basement Type | None |
| Cooling Type | Central Air Conditioning |
| Exterior Finish | Concrete |
| Flooring Type | Hardwood |
| Heating Fuel | Natural Gas |
| Heating Type | Forced Air |
| Size Interior | 900 - 999 Ft2 |
| Type | Apartment |
Parking
| Underground | |
| Garage |
Land
| Acreage | No |
| Land Amenities | Hospital, Park, Public Transit, Schools |
Rooms
| Level | Type | Length | Width | Dimensions |
|---|---|---|---|---|
| Main Level | Living Room | 3.65 m | 2.7 m | 3.65 m x 2.7 m |
| Main Level | Dining Room | 10.89 m | 10.3 m | 10.89 m x 10.3 m |
| Main Level | Kitchen | 2.89 m | 2.6 m | 2.89 m x 2.6 m |
| Main Level | Primary Bedroom | 6.34 m | 3.15 m | 6.34 m x 3.15 m |
| Main Level | Bedroom 2 | 4.05 m | 3.62 m | 4.05 m x 3.62 m |
| Main Level | Den | 3.05 m | 3.06 m | 3.05 m x 3.06 m |
Contact Us
Contact us for more information
Linghao Chen
Salesperson
1140 Burnhamthorpe Rd W#111
Mississauga, Ontario L5C 4E9
(905) 276-0880
(905) 276-0886
www.aimhomerealty.ca/

